1316 Hookridge Drive, El Paso, TX 79925
Local realty services provided by:Better Homes and Gardens Real Estate Elevate
Listed by: sara bagby
Office: alpha omega real estate group llc.
MLS#:931257
Source:TX_GEPAR
Price summary
- Price:$550,000
- Price per sq. ft.:$213.18
About this home
Located within the highly esteemed neighborhood of Eastridge, this gorgeous home offers a resort-like lifestyle with its heated pool, jacuzzi, a cozy outdoor cabana with tall wood-panel ceilings, an outdoor fire pit and an elevated garden with mountain and city light views. The serene garden features various fruit/vegetable trees and the yard is adorned with lavender, ideal for those with a green thumb! Inside, a wide open living and dining room welcomes you in with warmth. The kitchen and family room combine to create a welcoming environment for your guests. The kitchen features pristine wood cabinets, granite counters and a large kitchen island with barstool seating. The primary bedroom features a walk-in closet, updated shower tile and vanities. PLUS, the adjacent room has been completely converted to a closet. Ideal for those who need lots of closet space! All other bedrooms are well appointed and each bathroom has been updated. This home is a MUST SEE! Schedule a tour today!
Contact an agent
Home facts
- Year built:1976
- Listing ID #:931257
- Added:78 day(s) ago
- Updated:October 18, 2025 at 04:11 PM
Rooms and interior
- Bedrooms:4
- Total bathrooms:2
- Full bathrooms:2
- Living area:2,580 sq. ft.
Heating and cooling
- Cooling:Ceiling Fan(s), Central Air, Refrigerated
- Heating:Central
Structure and exterior
- Year built:1976
- Building area:2,580 sq. ft.
- Lot area:0.18 Acres
Schools
- High school:Eastwood
- Middle school:Eastwoodm
- Elementary school:Eastwdhts
Utilities
- Water:City
Finances and disclosures
- Price:$550,000
- Price per sq. ft.:$213.18
New listings near 1316 Hookridge Drive
- New
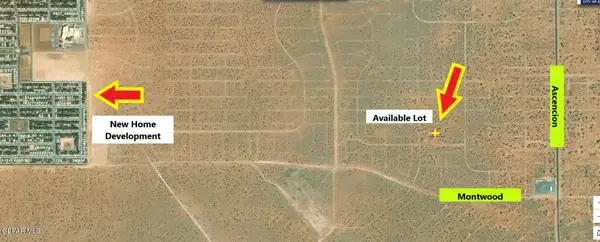 $9,500Active0.23 Acres
$9,500Active0.23 Acres5 Hingman, El Paso, TX 79928
MLS# 935311Listed by: RE/MAX ASSOCIATES - New
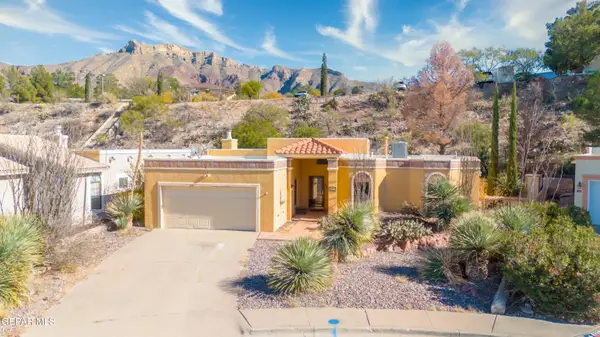 $340,000Active3 beds 2 baths2,010 sq. ft.
$340,000Active3 beds 2 baths2,010 sq. ft.822 Via Descanso Drive, El Paso, TX 79912
MLS# 935313Listed by: WINHILL ADVISORS - KIRBY - New
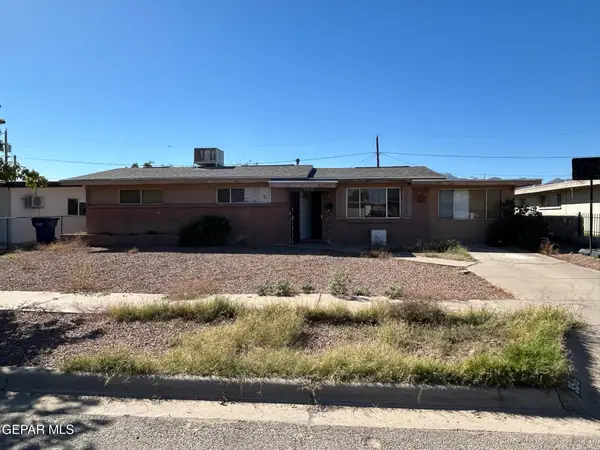 $99,900Active3 beds 1 baths1,236 sq. ft.
$99,900Active3 beds 1 baths1,236 sq. ft.9516 Iris Drive, El Paso, TX 79924
MLS# 935314Listed by: MISSION REAL ESTATE GROUP - New
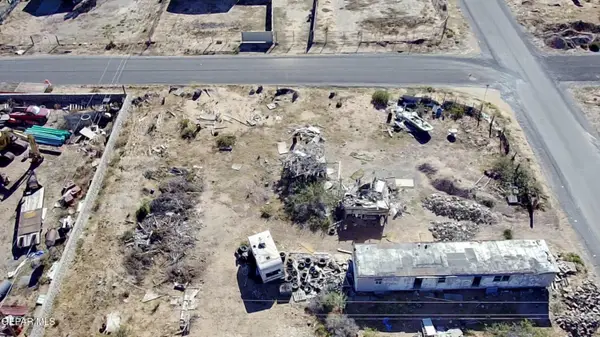 $80,000Active0.31 Acres
$80,000Active0.31 AcresTBD Emma Lane, El Paso, TX 79938
MLS# 935306Listed by: TEXAS ALLY REAL ESTATE GROUP - New
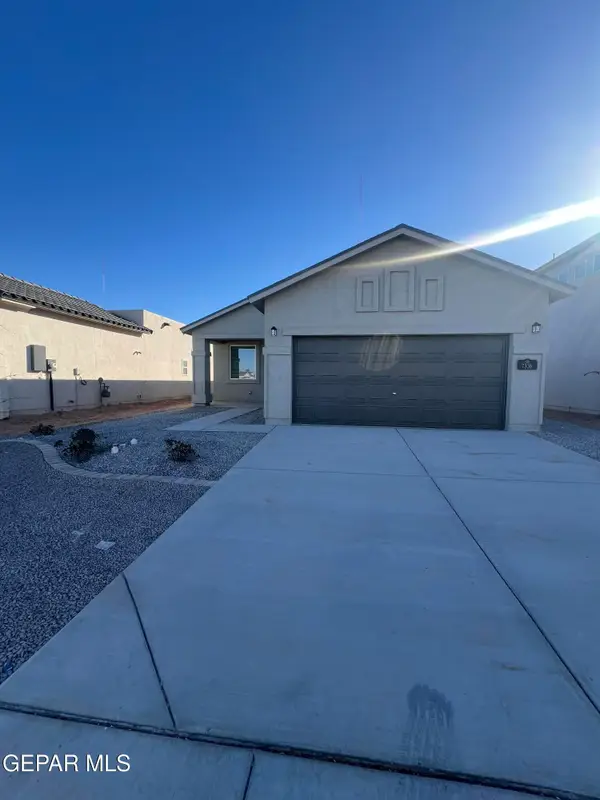 $239,950Active3 beds 2 baths1,321 sq. ft.
$239,950Active3 beds 2 baths1,321 sq. ft.7336 Norte Brasil Drive, El Paso, TX 79934
MLS# 935309Listed by: WINTERBERG REALTY - New
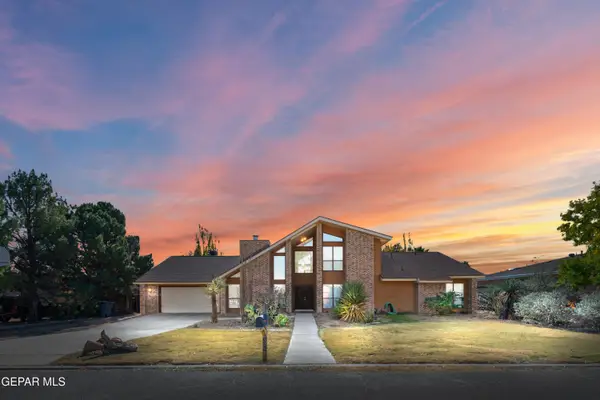 $515,000Active4 beds 2 baths3,202 sq. ft.
$515,000Active4 beds 2 baths3,202 sq. ft.324 Rio Estancia Drive, El Paso, TX 79932
MLS# 935303Listed by: ERA SELLERS & BUYERS REAL ESTA - New
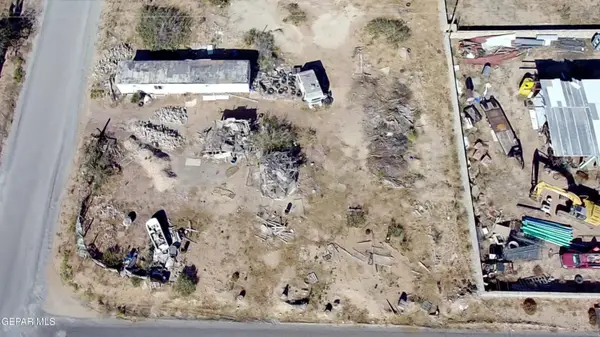 $75,000Active0.25 Acres
$75,000Active0.25 AcresTBD Emma Lane, El Paso, TX 79938
MLS# 935304Listed by: TEXAS ALLY REAL ESTATE GROUP - Open Sat, 7 to 9pmNew
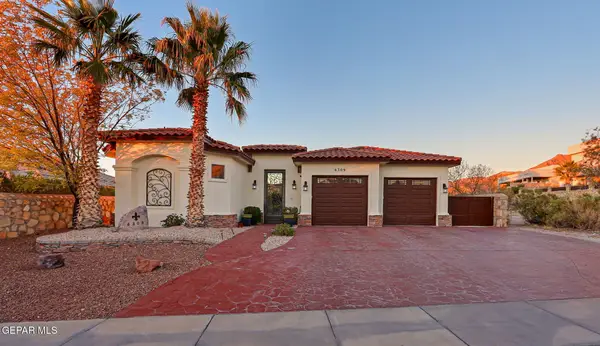 $479,777Active4 beds 3 baths2,104 sq. ft.
$479,777Active4 beds 3 baths2,104 sq. ft.6309 Casper Ridge Drive, El Paso, TX 79912
MLS# 935299Listed by: SANDY MESSER AND ASSOCIATES - New
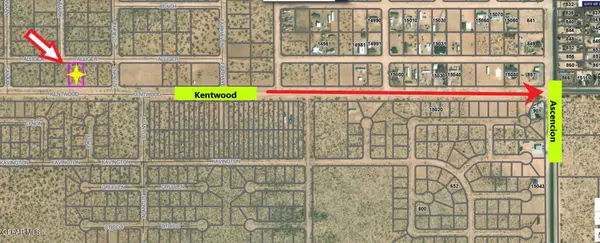 $22,995Active0.5 Acres
$22,995Active0.5 Acres5 Kentwood, El Paso, TX 79928
MLS# 935296Listed by: RE/MAX ASSOCIATES - New
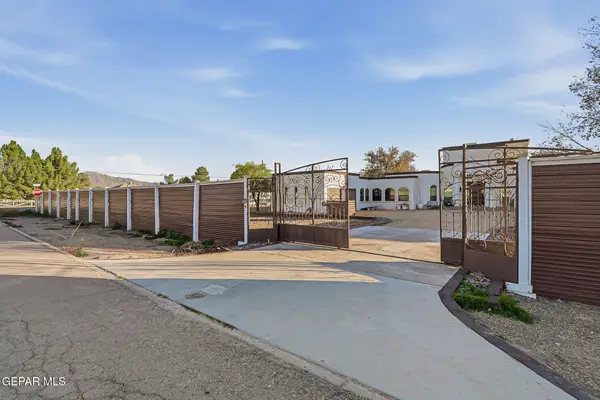 $919,999Active4 beds 2 baths4,363 sq. ft.
$919,999Active4 beds 2 baths4,363 sq. ft.800 Smokey Ridge Court, El Paso, TX 79932
MLS# 935297Listed by: HOME PROS REAL ESTATE GROUP
