1329 Whirlaway Drive, El Paso, TX 79936
Local realty services provided by:Better Homes and Gardens Real Estate Elevate
Listed by: dale lofgren
Office: revolve realty, llc.
MLS#:927602
Source:TX_GEPAR
Price summary
- Price:$469,950
- Price per sq. ft.:$170.27
- Monthly HOA dues:$8.33
About this home
Welcome Home to Comfort and Luxury! Step into this beautifully updated home, where quality craftsmanship and modern amenities come together seamlessly. As you enter the grand foyer, you'll be greeted by an elegant formal living and dining room to your left. To your right, a stylish half-bath for guests and a warm, inviting family room with a cozy fireplace. The fully remodeled kitchen is a chef's dream, featuring granite countertops, brand-new cabinetry, and stainless steel appliances. Upstairs, the spacious master suite offers a private wet bar, balcony, and a luxurious en-suite bath adorned with marble and stone accents. Unwind in the jetted tub, with double sinks, a large mirror, and abundant natural light adding to the spa-like feel. A second bedroom with its own full bath is conveniently located nearby, while two additional bedrooms share a well-appointed Jack & Jill bath—perfect for family or guests. Step outside to your extended patio with a built-in fireplace. Schedule a tour today!
Contact an agent
Home facts
- Year built:1999
- Listing ID #:927602
- Added:138 day(s) ago
- Updated:October 31, 2025 at 04:55 PM
Rooms and interior
- Bedrooms:4
- Total bathrooms:2
- Full bathrooms:2
- Living area:2,760 sq. ft.
Heating and cooling
- Cooling:Refrigerated
- Heating:2+ Units, Forced Air
Structure and exterior
- Year built:1999
- Building area:2,760 sq. ft.
- Lot area:0.19 Acres
Schools
- High school:Americas
- Middle school:Walter Clarke
- Elementary school:Loma Verde
Utilities
- Water:City
Finances and disclosures
- Price:$469,950
- Price per sq. ft.:$170.27
New listings near 1329 Whirlaway Drive
- New
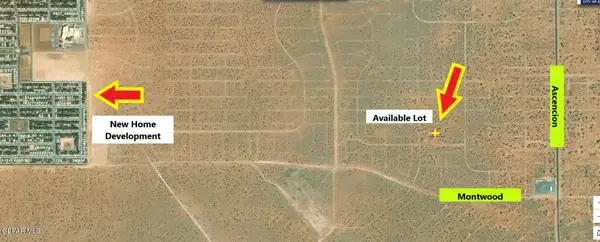 $9,500Active0.23 Acres
$9,500Active0.23 Acres5 Hingman, El Paso, TX 79928
MLS# 935311Listed by: RE/MAX ASSOCIATES - New
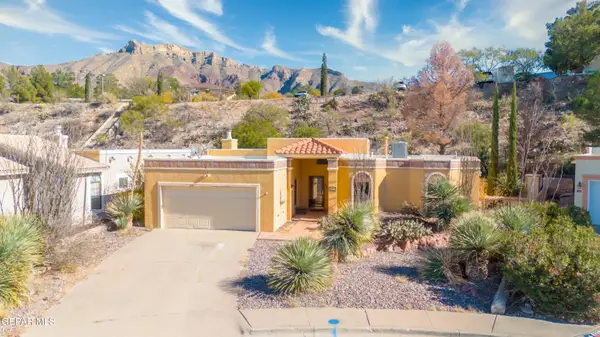 $340,000Active3 beds 2 baths2,010 sq. ft.
$340,000Active3 beds 2 baths2,010 sq. ft.822 Via Descanso Drive, El Paso, TX 79912
MLS# 935313Listed by: WINHILL ADVISORS - KIRBY - New
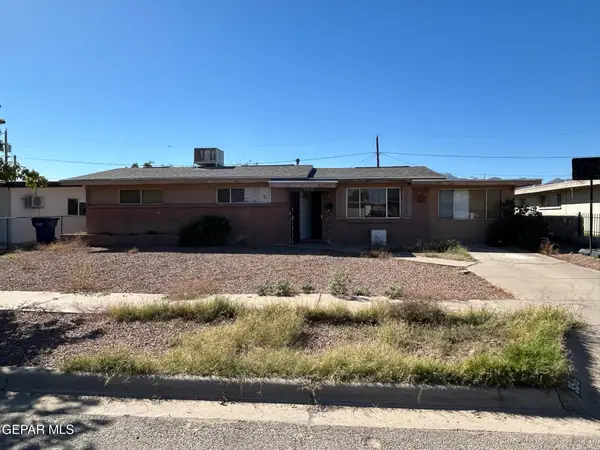 $99,900Active3 beds 1 baths1,236 sq. ft.
$99,900Active3 beds 1 baths1,236 sq. ft.9516 Iris Drive, El Paso, TX 79924
MLS# 935314Listed by: MISSION REAL ESTATE GROUP - New
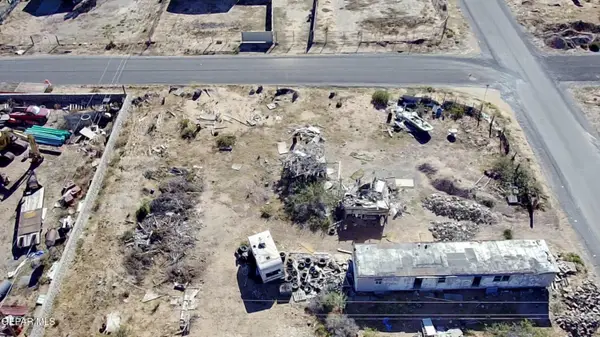 $80,000Active0.31 Acres
$80,000Active0.31 AcresTBD Emma Lane, El Paso, TX 79938
MLS# 935306Listed by: TEXAS ALLY REAL ESTATE GROUP - New
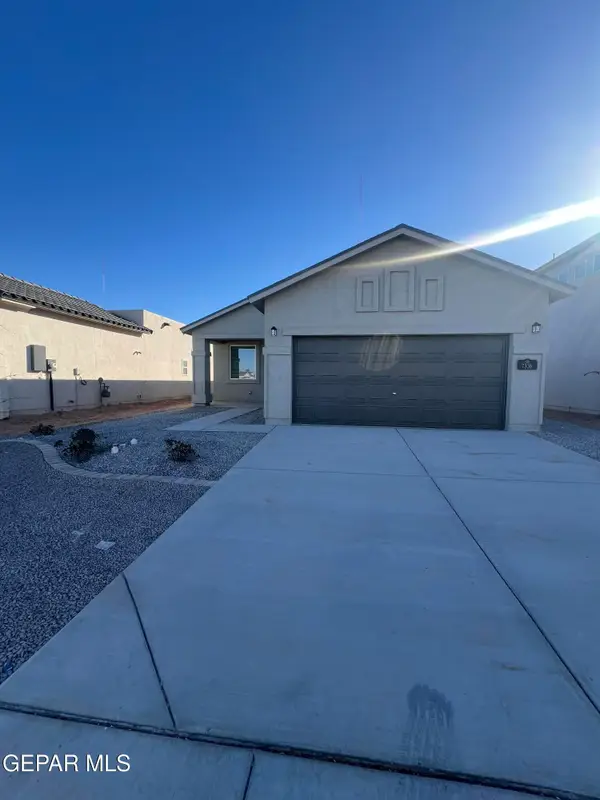 $239,950Active3 beds 2 baths1,321 sq. ft.
$239,950Active3 beds 2 baths1,321 sq. ft.7336 Norte Brasil Drive, El Paso, TX 79934
MLS# 935309Listed by: WINTERBERG REALTY - New
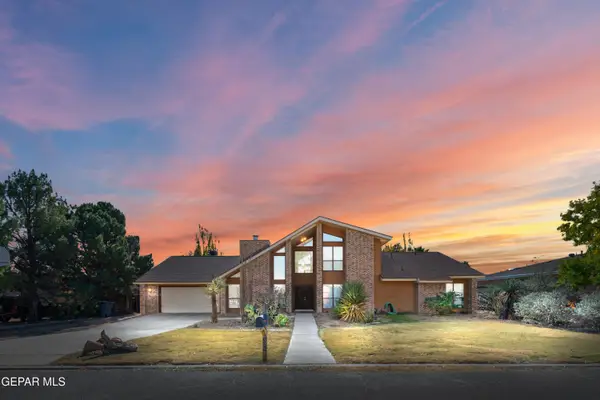 $515,000Active4 beds 2 baths3,202 sq. ft.
$515,000Active4 beds 2 baths3,202 sq. ft.324 Rio Estancia Drive, El Paso, TX 79932
MLS# 935303Listed by: ERA SELLERS & BUYERS REAL ESTA - New
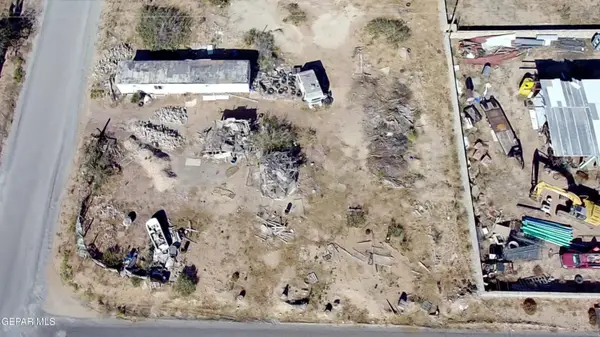 $75,000Active0.25 Acres
$75,000Active0.25 AcresTBD Emma Lane, El Paso, TX 79938
MLS# 935304Listed by: TEXAS ALLY REAL ESTATE GROUP - Open Sat, 7 to 9pmNew
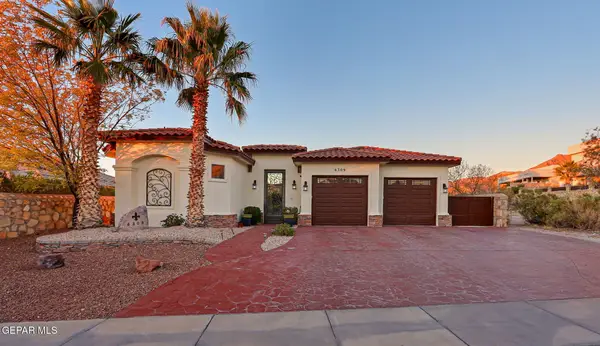 $479,777Active4 beds 3 baths2,104 sq. ft.
$479,777Active4 beds 3 baths2,104 sq. ft.6309 Casper Ridge Drive, El Paso, TX 79912
MLS# 935299Listed by: SANDY MESSER AND ASSOCIATES - New
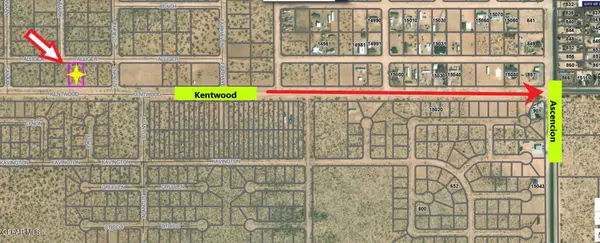 $22,995Active0.5 Acres
$22,995Active0.5 Acres5 Kentwood, El Paso, TX 79928
MLS# 935296Listed by: RE/MAX ASSOCIATES - New
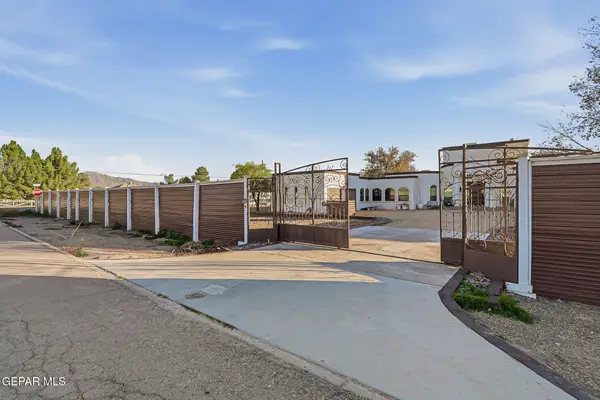 $919,999Active4 beds 2 baths4,363 sq. ft.
$919,999Active4 beds 2 baths4,363 sq. ft.800 Smokey Ridge Court, El Paso, TX 79932
MLS# 935297Listed by: HOME PROS REAL ESTATE GROUP
