13359 Jeff Winton Drive, El Paso, TX 79928
Local realty services provided by:Better Homes and Gardens Real Estate Elevate
Listed by: argelia barba
Office: dream work realty
MLS#:931884
Source:TX_GEPAR
Price summary
- Price:$392,700
- Price per sq. ft.:$181.81
- Monthly HOA dues:$60
About this home
Fall in love with our brand new Winslet floor plan, this new construction home is being built in Emerald Estates. We've taken the modern Farmhouse to the next level weaving bespoke features that will keep your new home timeless for years to come, You will love the large butler's pantry and iconic kitchen, adorned with luxurious quartz, crown moldings, and intricate tile work. The inviting foyer, with a charming mud nook and linen closet, welcomes you home. Every detail, rich with premium upgrades, feels custom-crafted for your story. Bathed in soft natural light from elegant windows. The dedicated dining space is open and the perfect gathering space for your family. Nestled near Horizon's vibrant Eastlake Blvd, savor trendy dining and shops. Call to personalize this El Paso gem and uncover exclusive buyer incentives, making your forever home a reality! Model home located at 925 Pettus Place. No existing versions of this house have been previously built. Photos are of a different model.
Contact an agent
Home facts
- Year built:2025
- Listing ID #:931884
- Added:68 day(s) ago
- Updated:December 18, 2025 at 04:35 PM
Rooms and interior
- Bedrooms:4
- Total bathrooms:3
- Full bathrooms:2
- Half bathrooms:1
- Living area:2,160 sq. ft.
Heating and cooling
- Cooling:Ceiling Fan(s), Central Air, Refrigerated
- Heating:Central, Forced Air
Structure and exterior
- Year built:2025
- Building area:2,160 sq. ft.
- Lot area:0.14 Acres
Schools
- High school:Eastlake
- Middle school:Col John O Ensor
- Elementary school:Horiznhts
Utilities
- Water:City
Finances and disclosures
- Price:$392,700
- Price per sq. ft.:$181.81
New listings near 13359 Jeff Winton Drive
- New
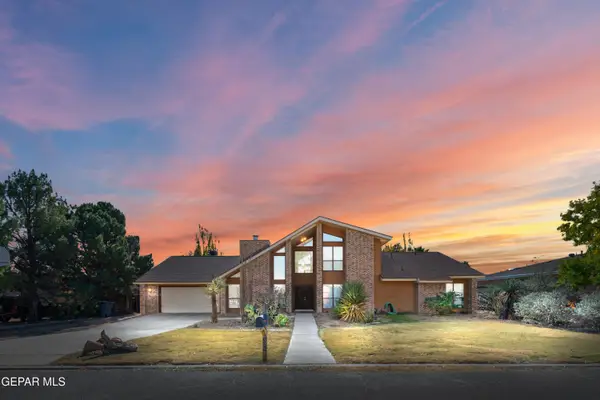 $515,000Active4 beds 2 baths3,202 sq. ft.
$515,000Active4 beds 2 baths3,202 sq. ft.324 Rio Estancia Drive, El Paso, TX 79932
MLS# 935303Listed by: ERA SELLERS & BUYERS REAL ESTA - New
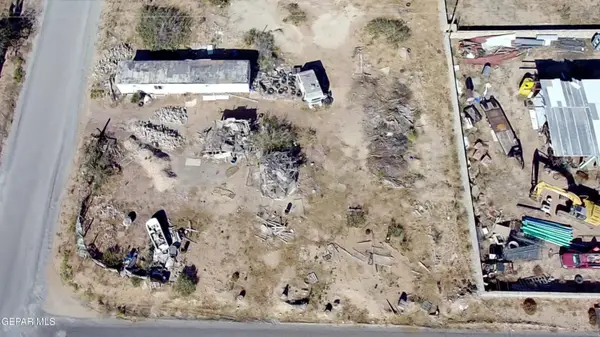 $75,000Active0.25 Acres
$75,000Active0.25 AcresTBD Emma Lane, El Paso, TX 79938
MLS# 935304Listed by: TEXAS ALLY REAL ESTATE GROUP - Open Sat, 7:55 to 9pmNew
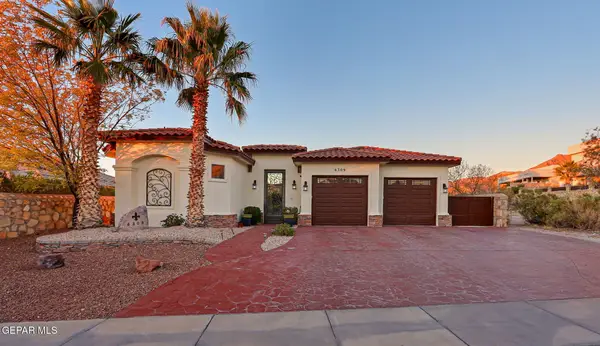 $479,777Active4 beds 3 baths2,104 sq. ft.
$479,777Active4 beds 3 baths2,104 sq. ft.6309 Casper Ridge Drive, El Paso, TX 79912
MLS# 935299Listed by: SANDY MESSER AND ASSOCIATES - New
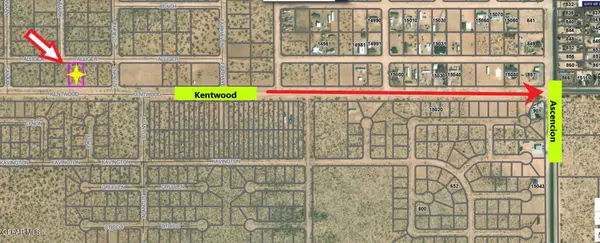 $22,995Active0.5 Acres
$22,995Active0.5 Acres5 Kentwood, El Paso, TX 79928
MLS# 935296Listed by: RE/MAX ASSOCIATES - New
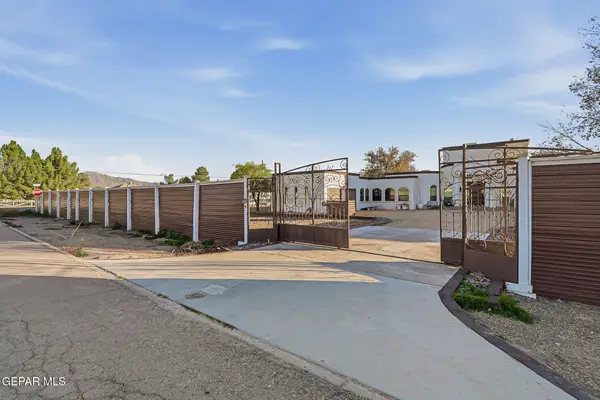 $919,999Active4 beds 2 baths4,363 sq. ft.
$919,999Active4 beds 2 baths4,363 sq. ft.800 Smokey Ridge Court, El Paso, TX 79932
MLS# 935297Listed by: HOME PROS REAL ESTATE GROUP - New
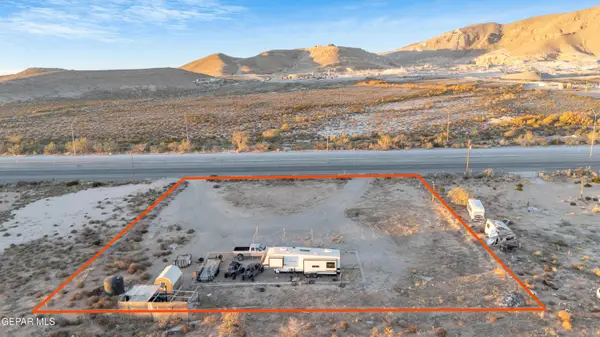 $125,000Active1.01 Acres
$125,000Active1.01 Acres15920 Montana Avenue, El Paso, TX 79938
MLS# 935292Listed by: RE/MAX ASSOCIATES - New
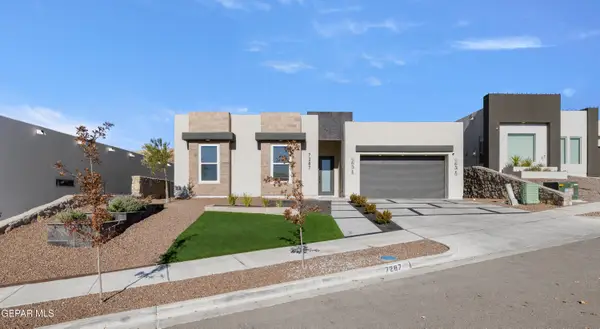 $579,950Active4 beds 3 baths2,068 sq. ft.
$579,950Active4 beds 3 baths2,068 sq. ft.7287 Bobcat Hollow Drive, El Paso, TX 79911
MLS# 935293Listed by: PREMIER REAL ESTATE, LLC - New
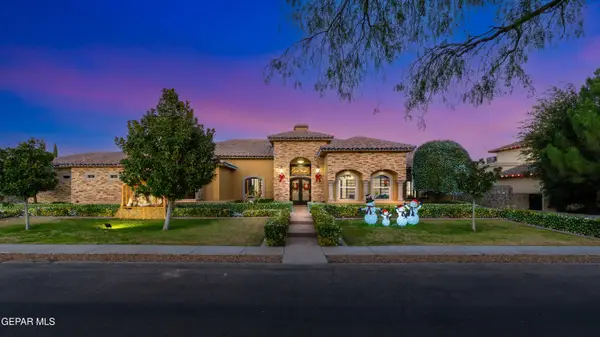 $1,499,999Active4 beds 6 baths7,386 sq. ft.
$1,499,999Active4 beds 6 baths7,386 sq. ft.4500 Honey Willow Way, El Paso, TX 79922
MLS# 935288Listed by: JPAR - New
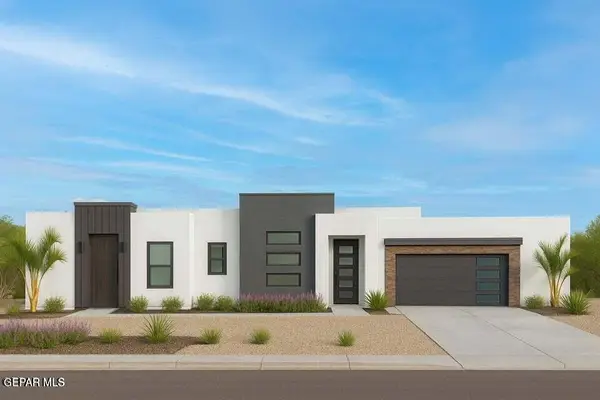 $624,950Active4 beds 4 baths2,600 sq. ft.
$624,950Active4 beds 4 baths2,600 sq. ft.308 Rio El Jardin Drive, El Paso, TX 79932
MLS# 935269Listed by: HOME PROS REAL ESTATE GROUP - New
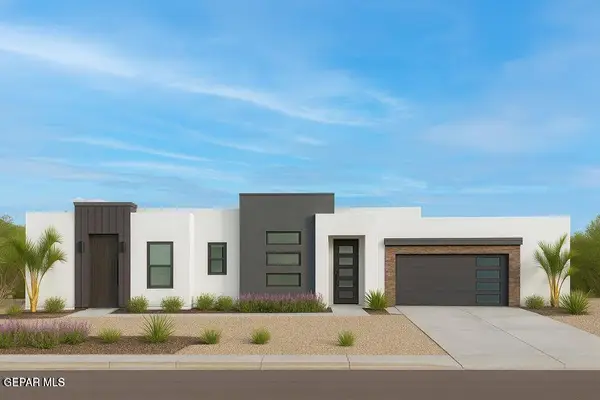 $654,950Active4 beds 4 baths2,720 sq. ft.
$654,950Active4 beds 4 baths2,720 sq. ft.312 Rio El Jardin Drive, El Paso, TX 79932
MLS# 935270Listed by: HOME PROS REAL ESTATE GROUP
