13371 Jeff Winton Drive, El Paso, TX 79928
Local realty services provided by:Better Homes and Gardens Real Estate Elevate
Listed by: argelia barba
Office: dream work realty
MLS#:923572
Source:TX_GEPAR
Price summary
- Price:$419,877
- Price per sq. ft.:$187.19
- Monthly HOA dues:$60
About this home
Gorgeous New Construction in Emerald Estates, El Paso - Your Search is Over! Welcome to our iconic Elizabeth floor plan, super-sized! A stunning 4-bedroom, 3.5-bath home with a Mini-Suite, masterfully designed to maximize your expansive backyard. This brand-new home in El Paso, Texas, blends luxury and comfort with a butler's pantry in a gourmet kitchen outfitted with the finest amenities for cooking and seamless entertaining. A stunning primary suite you won't want to leave + walk-in closet for effortless organization. Large energy-efficient windows flood the open-concept interior with natural light, highlighting custom finishes crafted for how you live. Relax on the oversized covered patio, perfect for enjoying El Paso's sunny days. Located in the modern Emerald Estates community, this stress-free haven is estimated for completion in Late Fall/Early Winter 2025. Act now to select your finishes! Photos are of a previously built Elizabeth plan. Visit our model home at 925 Pettus Place, El Paso, TX, today!
Contact an agent
Home facts
- Year built:2025
- Listing ID #:923572
- Added:170 day(s) ago
- Updated:November 17, 2025 at 08:03 PM
Rooms and interior
- Bedrooms:4
- Total bathrooms:4
- Full bathrooms:3
- Half bathrooms:1
- Living area:2,243 sq. ft.
Heating and cooling
- Cooling:Ceiling Fan(s), Central Air, Refrigerated
- Heating:Central, Forced Air
Structure and exterior
- Year built:2025
- Building area:2,243 sq. ft.
- Lot area:0.14 Acres
Schools
- High school:Eastlake
- Middle school:Col John O Ensor
- Elementary school:Horiznhts
Utilities
- Water:City
Finances and disclosures
- Price:$419,877
- Price per sq. ft.:$187.19
New listings near 13371 Jeff Winton Drive
- New
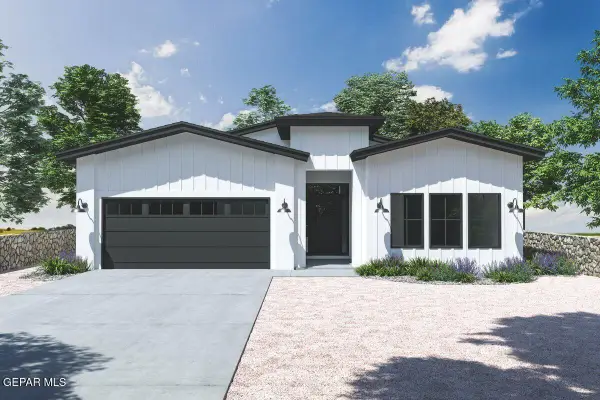 $354,950Active3 beds 2 baths1,815 sq. ft.
$354,950Active3 beds 2 baths1,815 sq. ft.1809 Kelsey Davis Avenue, El Paso, TX 79928
MLS# 933828Listed by: HARRIS REAL ESTATE GROUP, INC. - New
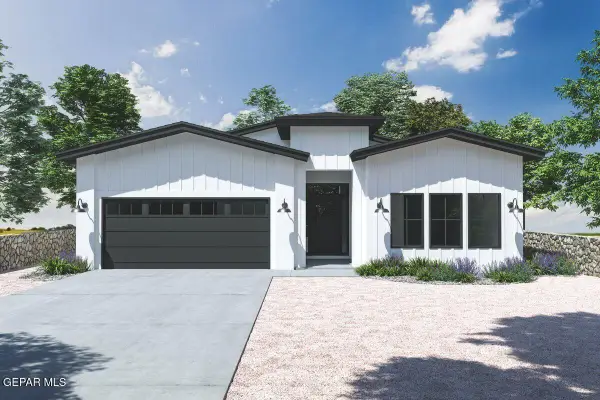 $358,450Active3 beds 2 baths1,815 sq. ft.
$358,450Active3 beds 2 baths1,815 sq. ft.1800 Schyler Love Lane, El Paso, TX 79928
MLS# 933829Listed by: HARRIS REAL ESTATE GROUP, INC. - New
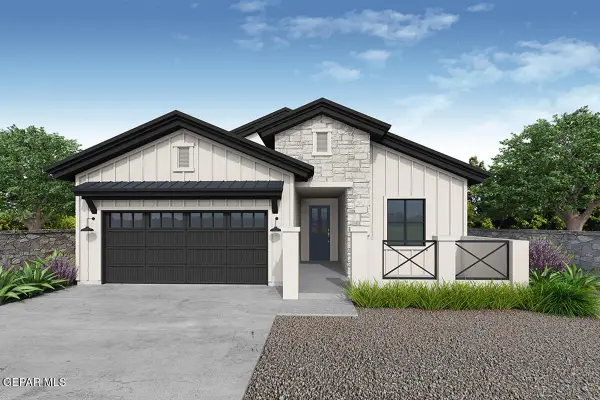 $370,950Active4 beds 2 baths1,865 sq. ft.
$370,950Active4 beds 2 baths1,865 sq. ft.1804 Schyler Love Lane, El Paso, TX 79928
MLS# 933830Listed by: HARRIS REAL ESTATE GROUP, INC. - New
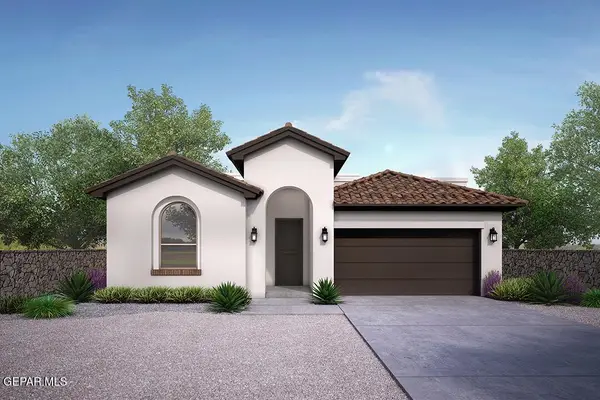 $344,950Active3 beds 2 baths1,815 sq. ft.
$344,950Active3 beds 2 baths1,815 sq. ft.1806 Schyler Love Lane, El Paso, TX 79928
MLS# 933831Listed by: HARRIS REAL ESTATE GROUP, INC. - New
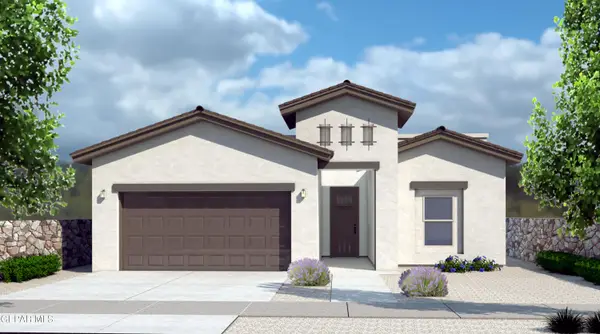 $339,950Active4 beds 2 baths1,785 sq. ft.
$339,950Active4 beds 2 baths1,785 sq. ft.1808 Schyler Love Lane, El Paso, TX 79928
MLS# 933834Listed by: HARRIS REAL ESTATE GROUP, INC. - New
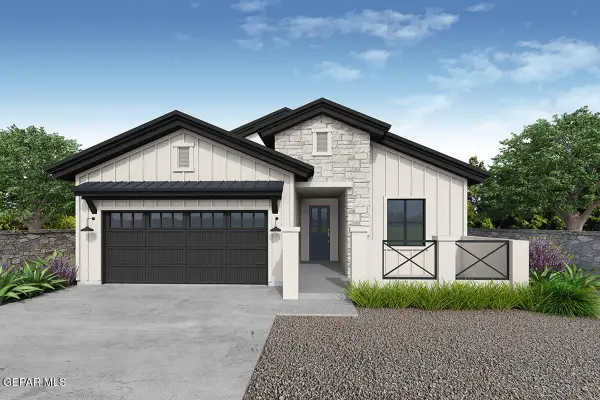 $374,450Active4 beds 2 baths1,865 sq. ft.
$374,450Active4 beds 2 baths1,865 sq. ft.1801 Kelsey Davis Avenue, El Paso, TX 79928
MLS# 933819Listed by: HARRIS REAL ESTATE GROUP, INC. - New
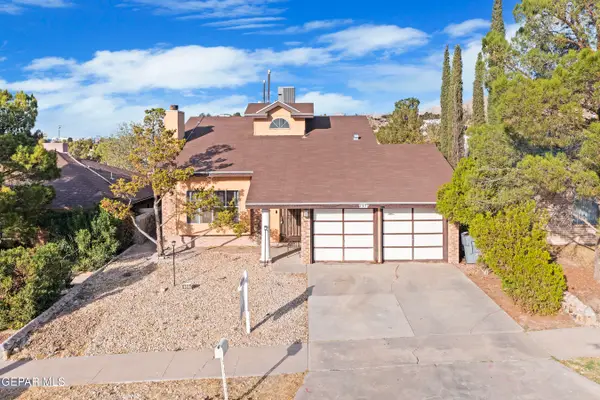 $235,000Active3 beds 2 baths1,420 sq. ft.
$235,000Active3 beds 2 baths1,420 sq. ft.7337 Royal Arms Drive, El Paso, TX 79912
MLS# 933821Listed by: KELLER WILLIAMS REALTY - New
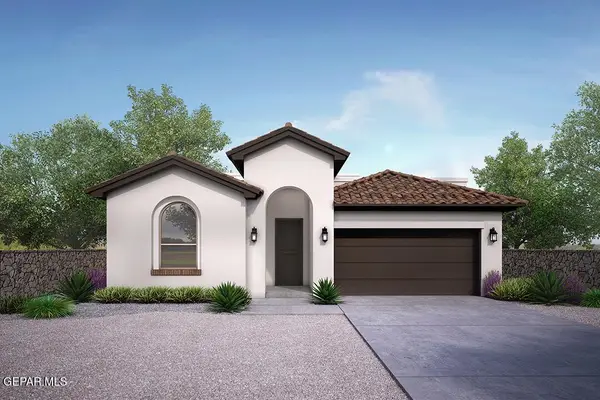 $344,950Active3 beds 2 baths1,815 sq. ft.
$344,950Active3 beds 2 baths1,815 sq. ft.1803 Kelsey Davis Avenue, El Paso, TX 79928
MLS# 933822Listed by: HARRIS REAL ESTATE GROUP, INC. - New
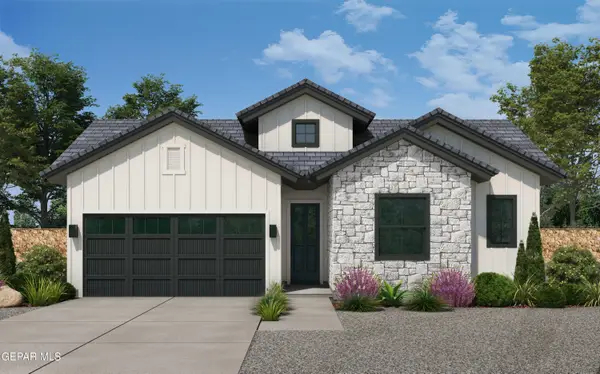 $415,950Active4 beds 3 baths2,107 sq. ft.
$415,950Active4 beds 3 baths2,107 sq. ft.1805 Kelsey Davis Avenue, El Paso, TX 79928
MLS# 933823Listed by: HARRIS REAL ESTATE GROUP, INC. - New
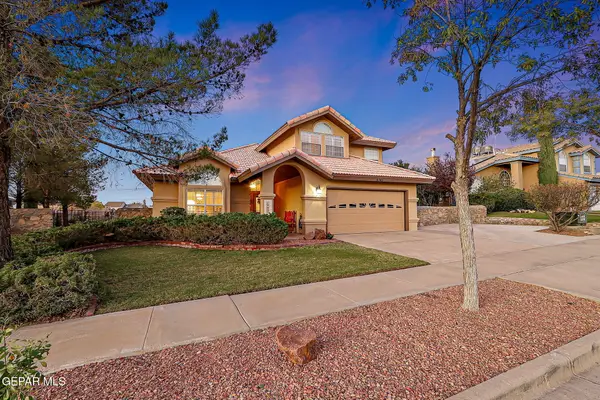 $429,000Active3 beds 2 baths2,212 sq. ft.
$429,000Active3 beds 2 baths2,212 sq. ft.6745 Isla Del Rey Drive, El Paso, TX 79912
MLS# 933825Listed by: REALTY ONE GROUP MENDEZ BURK
