1340 Desert Night Street, El Paso, TX 79912
Local realty services provided by:Better Homes and Gardens Real Estate Elevate
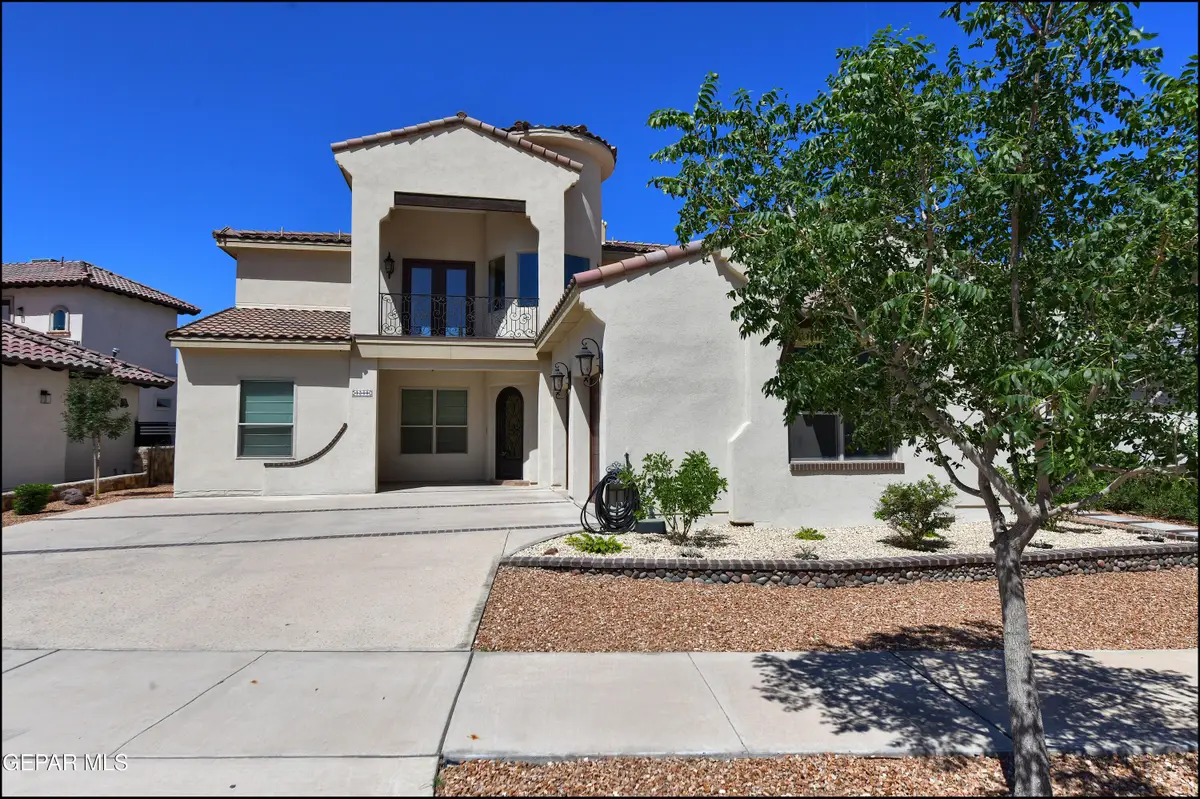
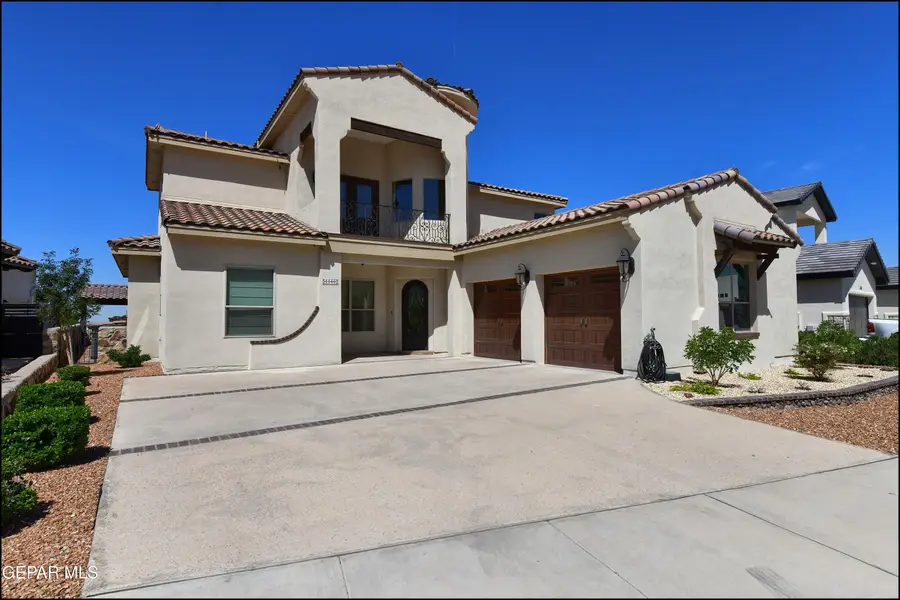
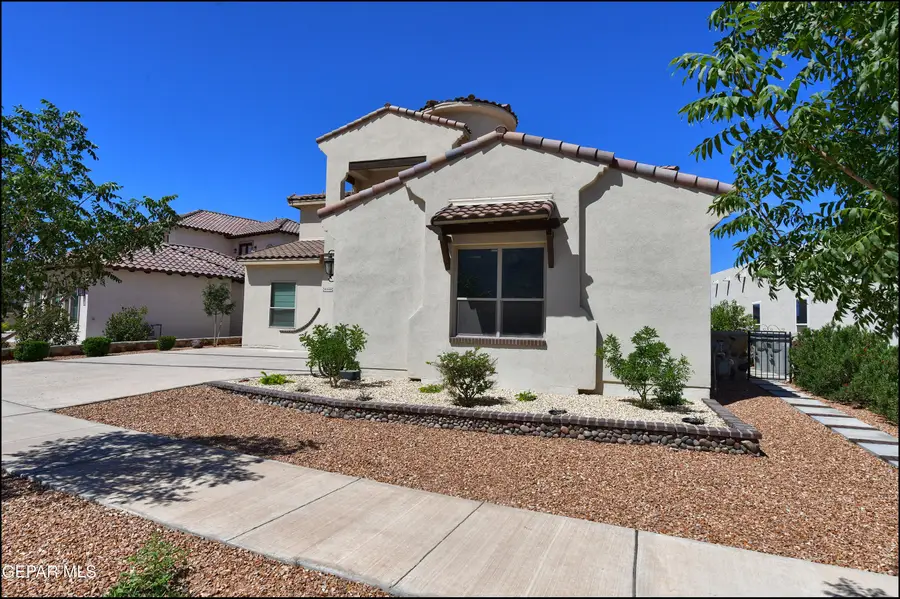
Listed by:patrick tuttle
Office:coldwell banker heritage r e
MLS#:928004
Source:TX_GEPAR
Price summary
- Price:$699,000
- Price per sq. ft.:$219.33
About this home
You'll love coming home to this spacious 4-bedroom, 4-bath residence with a dedicated office/study. Imagine starting your day in the bright living room, where large windows bathe the home in sunlight and upstairs from the loft you have beautiful mountain views. You'll love the open kitchen and breakfast area, featuring granite countertops and ample cabinetry. It invites you to cook and entertain effortlessly while staying connected to the dining and family areas. Your primary suite, conveniently located downstairs, offers an en-suite bath and walk-in closet lined with cabinetry. Upstairs, you'll find three additional bedrooms, two baths, and a versatile loft space that's perfect for a second living area or game room. Back downstairs, step outside to enjoy beautifully landscaped front and back yards, perfect for morning coffee or evening gatherings. This home blends comfort, functionality, and scenic beauty—schedule your showing today and imagine the possibilities!
Contact an agent
Home facts
- Year built:2019
- Listing Id #:928004
- Added:5 day(s) ago
- Updated:August 09, 2025 at 03:24 PM
Rooms and interior
- Bedrooms:4
- Total bathrooms:4
- Full bathrooms:3
- Half bathrooms:1
- Living area:3,187 sq. ft.
Heating and cooling
- Cooling:Ceiling Fan(s), Refrigerated
- Heating:2+ Units, Central
Structure and exterior
- Year built:2019
- Building area:3,187 sq. ft.
- Lot area:0.18 Acres
Schools
- High school:Franklin
- Middle school:Hornedo
- Elementary school:Lundy
Utilities
- Water:City
Finances and disclosures
- Price:$699,000
- Price per sq. ft.:$219.33
New listings near 1340 Desert Night Street
- New
 $335,950Active4 beds 2 baths1,865 sq. ft.
$335,950Active4 beds 2 baths1,865 sq. ft.15213 Expectation Avenue, El Paso, TX 79938
MLS# 928353Listed by: HARRIS REAL ESTATE GROUP, INC. - New
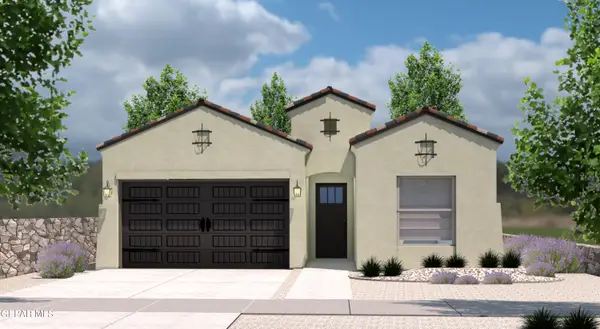 $303,950Active3 beds 2 baths1,605 sq. ft.
$303,950Active3 beds 2 baths1,605 sq. ft.15217 Expectation Avenue, El Paso, TX 79938
MLS# 928357Listed by: HARRIS REAL ESTATE GROUP, INC. - New
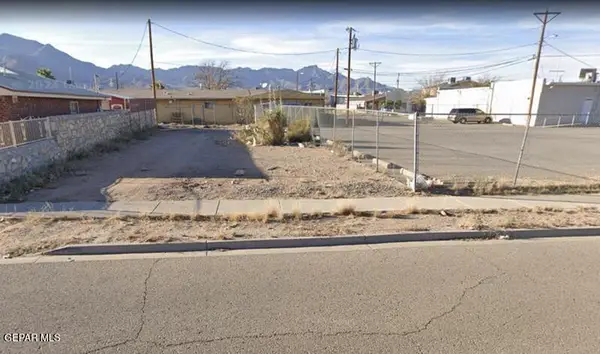 $32,000Active0.09 Acres
$32,000Active0.09 AcresTBD Arabian Nights Street, El Paso, TX 79924
MLS# 928335Listed by: CAP RATE REAL ESTATE GROUP - New
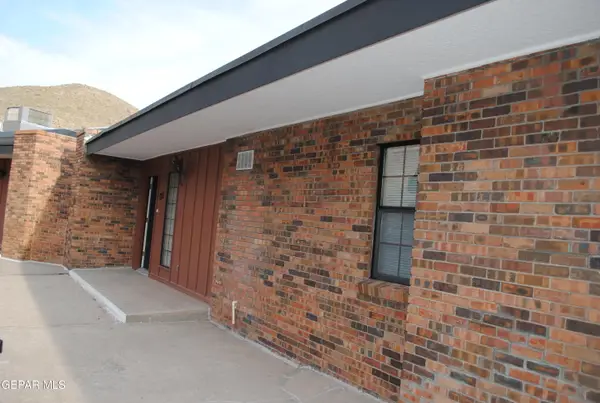 $249,000Active2 beds 3 baths1,596 sq. ft.
$249,000Active2 beds 3 baths1,596 sq. ft.4800 N Stanton Street #197, El Paso, TX 79902
MLS# 928346Listed by: HOME SWEET HOME - New
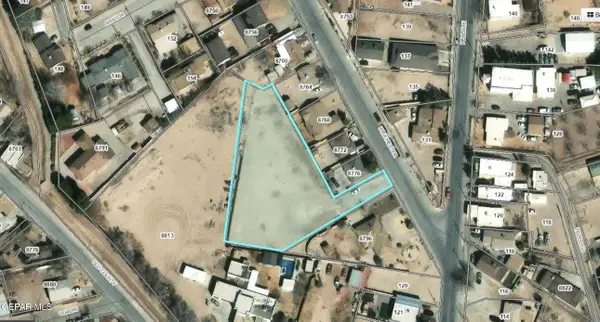 $200,000Active0.92 Acres
$200,000Active0.92 AcresTBD Winchester Road, El Paso, TX 79907
MLS# 928351Listed by: CAP RATE REAL ESTATE GROUP - New
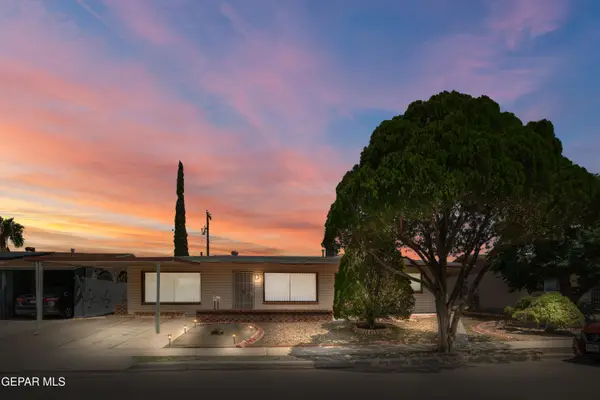 $195,150Active2 beds -- baths1,301 sq. ft.
$195,150Active2 beds -- baths1,301 sq. ft.284 Pecos Street, El Paso, TX 79905
MLS# 928345Listed by: KELLER WILLIAMS REALTY - Open Sat, 6 to 9pmNew
 $189,999Active3 beds 2 baths1,379 sq. ft.
$189,999Active3 beds 2 baths1,379 sq. ft.10393 Pasadena Circle, El Paso, TX 79924
MLS# 928340Listed by: PINDROP REALTY - New
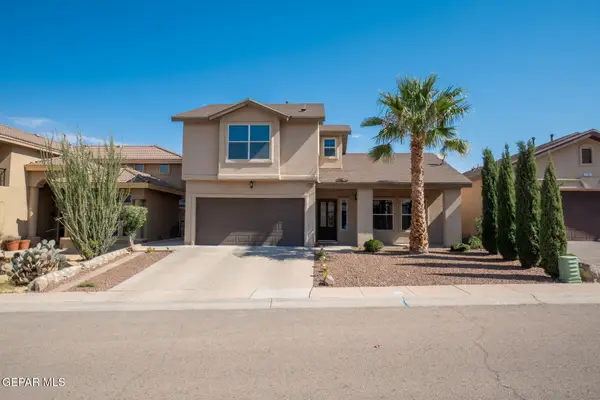 $299,900Active4 beds 3 baths1,612 sq. ft.
$299,900Active4 beds 3 baths1,612 sq. ft.7705 Maple Landing Court, El Paso, TX 79912
MLS# 928342Listed by: HOME PROS REAL ESTATE GROUP - New
 $299,950Active3 beds 1 baths2,500 sq. ft.
$299,950Active3 beds 1 baths2,500 sq. ft.2348 Sea Side Drive, El Paso, TX 79936
MLS# 928339Listed by: REVOLVE REALTY, LLC - New
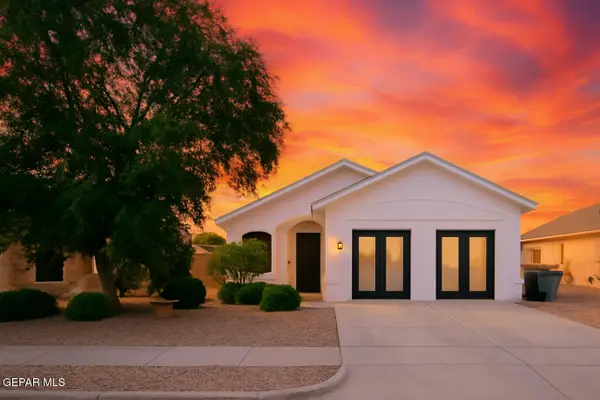 $227,000Active3 beds 2 baths1,596 sq. ft.
$227,000Active3 beds 2 baths1,596 sq. ft.4729 Joseph Rodriguez Drive, El Paso, TX 79938
MLS# 928336Listed by: HOME PROS REAL ESTATE GROUP
