13436 Emerald Crystal Drive, El Paso, TX 79928
Local realty services provided by:Better Homes and Gardens Real Estate Elevate
Listed by:jaime hernandez
Office:real broker llc.
MLS#:923071
Source:TX_GEPAR
Price summary
- Price:$359,900
- Price per sq. ft.:$165.17
About this home
Welcome to this stunning 4 BR 3BA home offering 2,179 sq ft of beautifully designed living space—just a short golf cart ride from the Horizon Golf Course!
Inside, you'll find a spacious open-concept layout with tall ceilings and 8-foot doors throughout. The expansive great room flows seamlessly into a gourmet kitchen featuring a walk-in pantry, large island with bar seating and dedicated dining area—perfect for hosting. The oversized master suite is a private retreat complete with a garden tub, walk-in shower and generous walk-in closet.
Step outside to a professionally landscaped front and back yards both on a timed sprinkler system for low maintenance. The backyard is made for entertaining with a large shaded party patio, wraparound privacy fencing, putting green, and hookups for gas grill and outdoor TV. There's also a welcoming front patio to enjoy your morning coffee or evening breeze.
This home is completely move-in ready—unpack today and host a BBQ tomorrow. Don't miss out on this Horizon gem!
Contact an agent
Home facts
- Year built:2021
- Listing ID #:923071
- Added:133 day(s) ago
- Updated:October 03, 2025 at 04:09 PM
Rooms and interior
- Bedrooms:4
- Total bathrooms:3
- Full bathrooms:2
- Half bathrooms:1
- Living area:2,179 sq. ft.
Heating and cooling
- Cooling:Ceiling Fan(s), Central Air, Refrigerated
- Heating:Central
Structure and exterior
- Year built:2021
- Building area:2,179 sq. ft.
- Lot area:0.15 Acres
Schools
- High school:Eastlake
- Middle school:Col John O Ensor
- Elementary school:Horiznhts
Utilities
- Water:City
Finances and disclosures
- Price:$359,900
- Price per sq. ft.:$165.17
New listings near 13436 Emerald Crystal Drive
- New
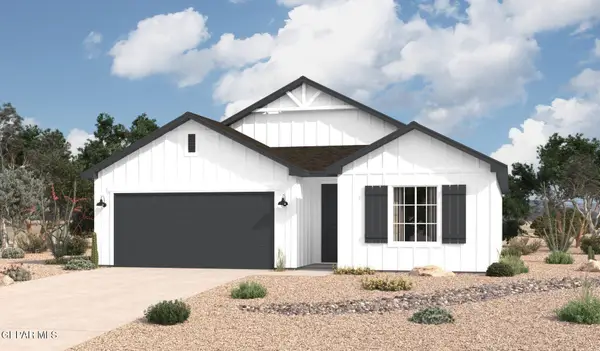 $289,220Active3 beds 12 baths1,525 sq. ft.
$289,220Active3 beds 12 baths1,525 sq. ft.1232 Texas Summer Place, El Paso, TX 79928
MLS# 931393Listed by: HOME PROS REAL ESTATE GROUP - New
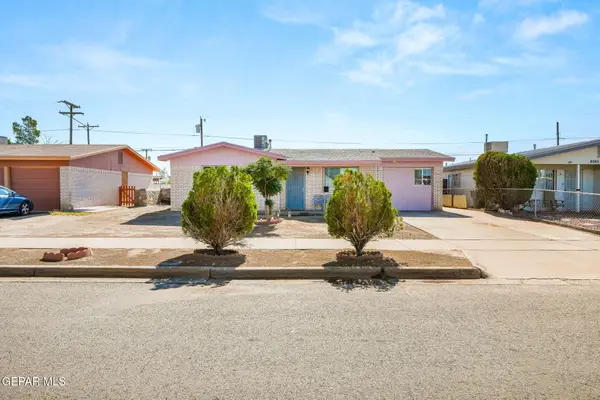 $175,000Active3 beds 1 baths1,037 sq. ft.
$175,000Active3 beds 1 baths1,037 sq. ft.8041 Broadway Drive, El Paso, TX 79915
MLS# 931391Listed by: CLEARVIEW REALTY - New
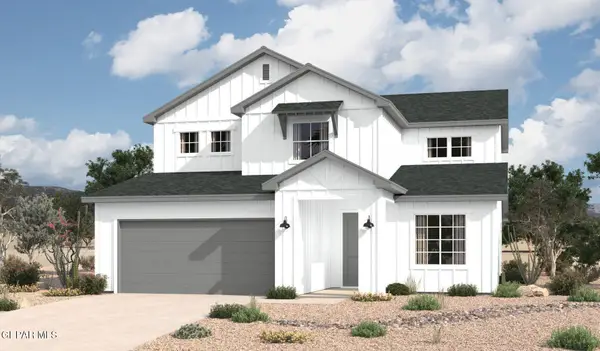 $381,015Active4 beds 3 baths2,705 sq. ft.
$381,015Active4 beds 3 baths2,705 sq. ft.1228 Texas Summer Place, El Paso, TX 79928
MLS# 931392Listed by: HOME PROS REAL ESTATE GROUP - New
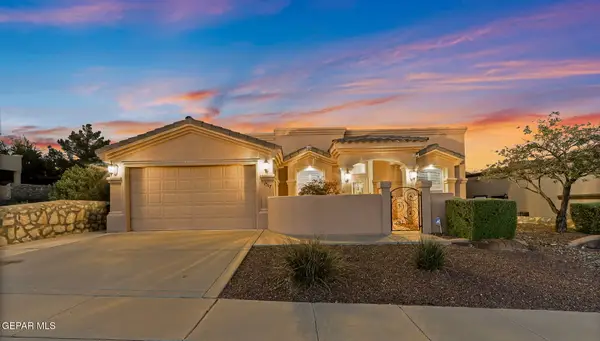 $420,000Active3 beds 3 baths2,574 sq. ft.
$420,000Active3 beds 3 baths2,574 sq. ft.1517 Cidra Del Sol Drive, El Paso, TX 79911
MLS# 931388Listed by: THE RIGHT MOVE REAL ESTATE GRO - Open Sat, 6 to 10pmNew
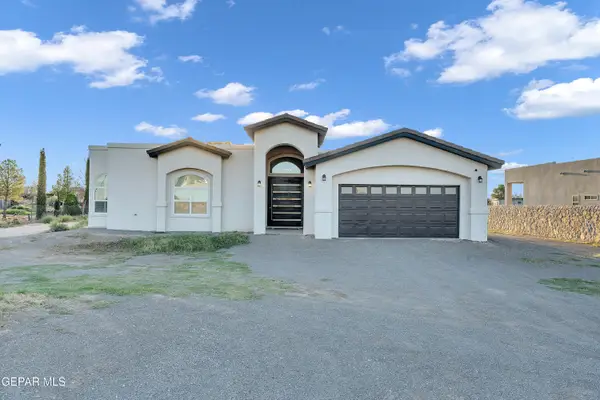 $360,000Active4 beds 3 baths1,908 sq. ft.
$360,000Active4 beds 3 baths1,908 sq. ft.3651 Krag Street, El Paso, TX 79938
MLS# 931390Listed by: REVOLVE REALTY, LLC - New
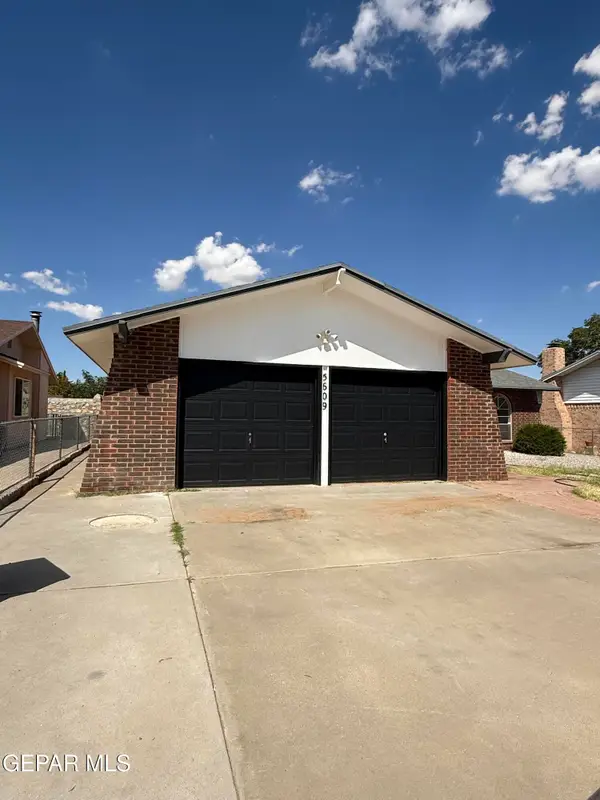 $219,000Active3 beds 1 baths1,255 sq. ft.
$219,000Active3 beds 1 baths1,255 sq. ft.5609 Van Horn Drive, El Paso, TX 79924
MLS# 931215Listed by: HOME PROS REAL ESTATE GROUP - New
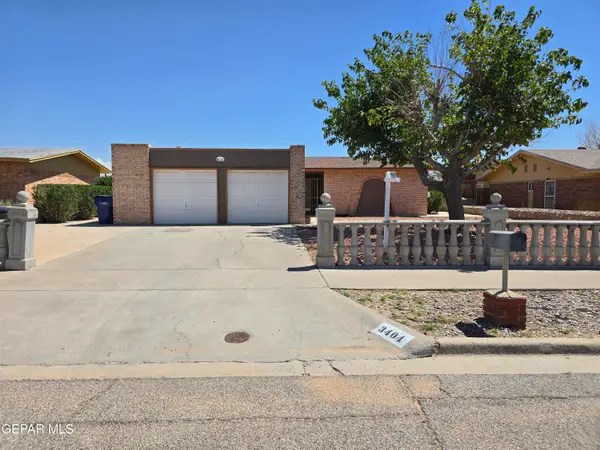 $232,950Active4 beds 1 baths1,368 sq. ft.
$232,950Active4 beds 1 baths1,368 sq. ft.3404 Dialrock Lane, El Paso, TX 79935
MLS# 931294Listed by: ALSHOUSE AND ASSOCIATES - New
 $280,770Active3 beds 2 baths1,525 sq. ft.
$280,770Active3 beds 2 baths1,525 sq. ft.15241 Destination, El Paso, TX 79938
MLS# 931324Listed by: CENTURY 21 THE EDGE - New
 $290,000Active3 beds 2 baths2,018 sq. ft.
$290,000Active3 beds 2 baths2,018 sq. ft.6428 Yerba Verde Drive, El Paso, TX 79932
MLS# 931379Listed by: SUMMUS REALTY  $359,950Active0.43 Acres
$359,950Active0.43 Acres3605 Lee Boulevard, El Paso, TX 79936
MLS# 920698Listed by: THE RIGHT MOVE REAL ESTATE GRO
