1349 Belvidere Street, El Paso, TX 79912
Local realty services provided by:Better Homes and Gardens Real Estate Elevate
Listed by: michael john hershenberg, lauren allen
Office: real broker llc.
MLS#:925447
Source:TX_GEPAR
Price summary
- Price:$594,000
- Price per sq. ft.:$159.38
About this home
Perched on a spacious corner lot w-breathtaking mountain views & vibrant sunsets, this exquisite single-level retreat offers luxury & functionality in equal measure. Inside, 18-foot ceilings crown the expansive living areas, one w-a wet bar, the other opening to a custom office w-built-ins, each anchored by a fireplace. Chef's kitchen dazzles with granite, SS Apps, gas cooktop, double ovens + abundant cabinetry, flowing seamlessly into a formal dining room. Opulent primary suite features a cozy sitting area w-fireplace, oversized WIC +a spa-inspired bath w-dual separate bathrooms. With 5 bedrooms including a private in-law quarters, this home blends comfort & privacy. A 3 zoned commercial HVAC system, heated & cooled garage, and parking for up to 15 vehicles add unmatched convenience. Additional touches like skylights, hardwood floors + a grand entry. Ideally located within walking distance to the Kinective Gym & near scenic hiking trails- great location!
Contact an agent
Home facts
- Year built:1985
- Listing ID #:925447
- Added:232 day(s) ago
- Updated:February 17, 2026 at 04:03 PM
Rooms and interior
- Bedrooms:5
- Total bathrooms:5
- Full bathrooms:2
- Half bathrooms:1
- Living area:3,727 sq. ft.
Heating and cooling
- Cooling:Refrigerated
- Heating:2+ Units, Central, Forced Air
Structure and exterior
- Year built:1985
- Building area:3,727 sq. ft.
- Lot area:0.26 Acres
Schools
- High school:Franklin
- Middle school:Hornedo
- Elementary school:Lundy
Utilities
- Water:City
Finances and disclosures
- Price:$594,000
- Price per sq. ft.:$159.38
- Tax amount:$6,669 (2025)
New listings near 1349 Belvidere Street
- New
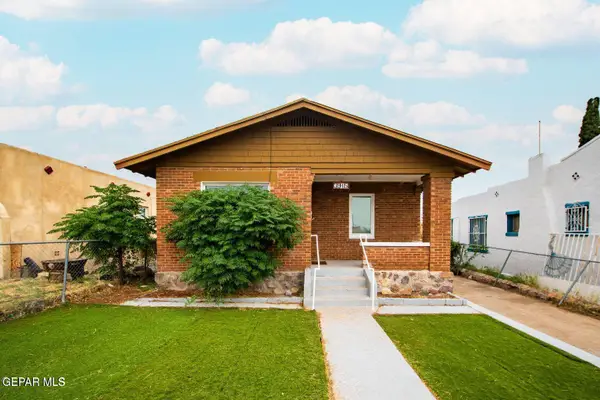 $189,900Active3 beds 1 baths1,069 sq. ft.
$189,900Active3 beds 1 baths1,069 sq. ft.3915 Idalia Avenue, El Paso, TX 79930
MLS# 937964Listed by: HOME SWEET HOME - New
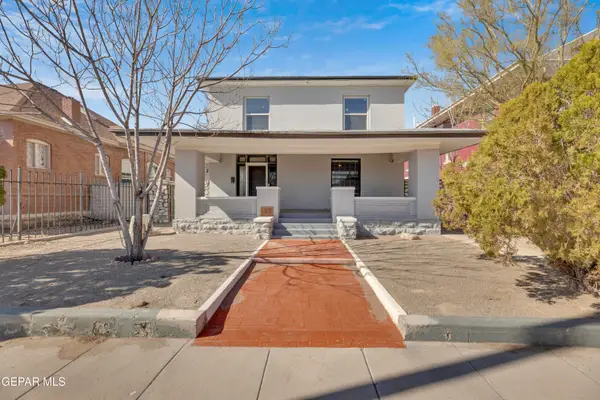 $388,950Active5 beds 4 baths2,944 sq. ft.
$388,950Active5 beds 4 baths2,944 sq. ft.1305 E Rio Grande Avenue, El Paso, TX 79902
MLS# 938306Listed by: NEW BEGINNINGS REALTY-1964 - New
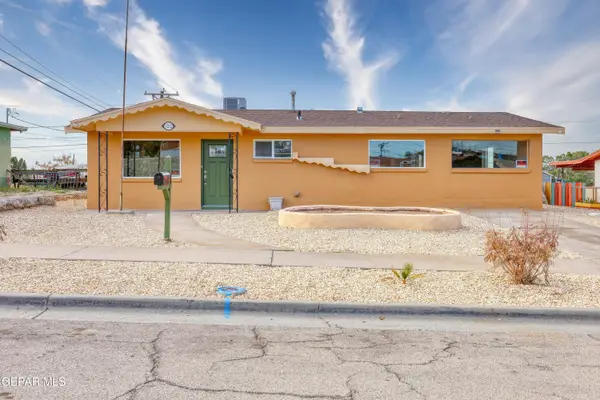 $210,000Active3 beds 3 baths1,196 sq. ft.
$210,000Active3 beds 3 baths1,196 sq. ft.7212 Raton Drive, El Paso, TX 79936
MLS# 938303Listed by: GOLDEN REAL ESTATE - New
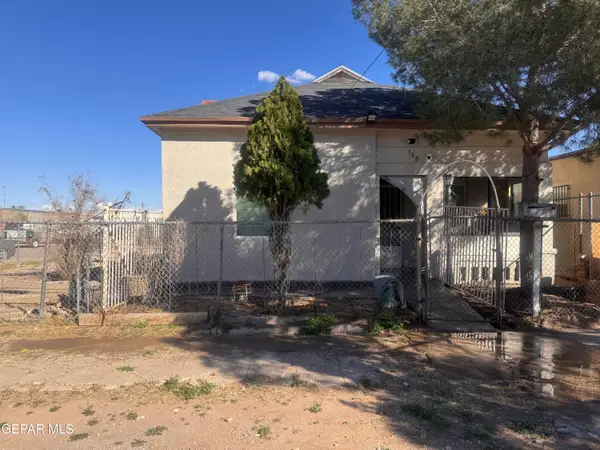 $179,000Active3 beds 2 baths1,150 sq. ft.
$179,000Active3 beds 2 baths1,150 sq. ft.168 N Cebada Street, El Paso, TX 79905
MLS# 938304Listed by: THE BROKER SPONSOR CORPORATION - New
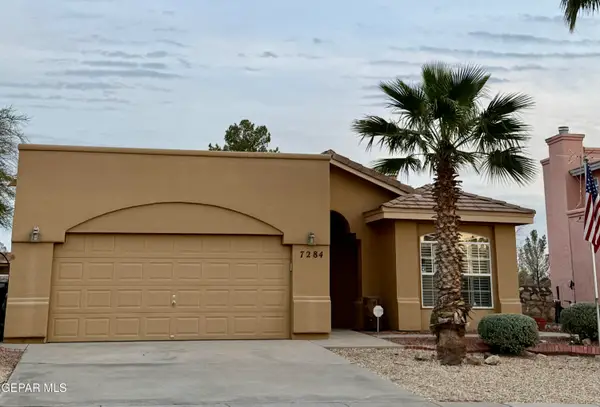 $285,000Active3 beds 2 baths1,477 sq. ft.
$285,000Active3 beds 2 baths1,477 sq. ft.7284 Desert Eagle Drive, El Paso, TX 79912
MLS# 938292Listed by: REALTY ONE GROUP MENDEZ BURK - New
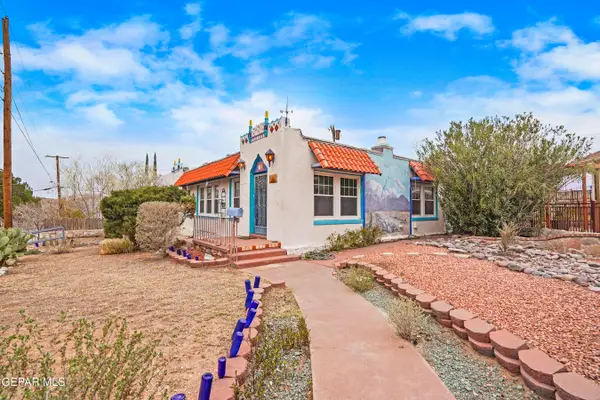 $395,000Active2 beds 2 baths1,829 sq. ft.
$395,000Active2 beds 2 baths1,829 sq. ft.715 Cincinnati Avenue, El Paso, TX 79902
MLS# 938294Listed by: DREAM WORK REALTY - New
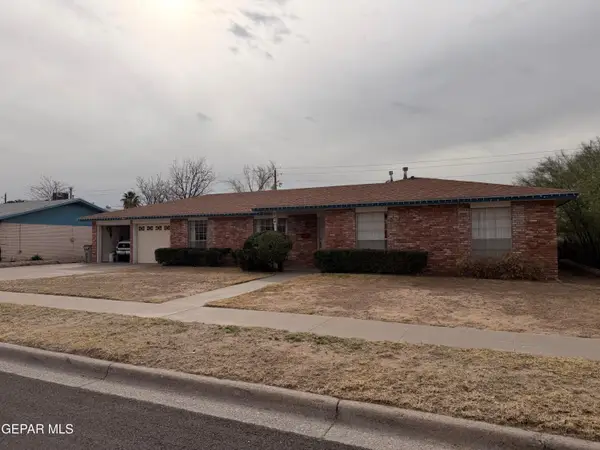 $310,000Active4 beds 2 baths2,208 sq. ft.
$310,000Active4 beds 2 baths2,208 sq. ft.784 De Leon Drive, El Paso, TX 79912
MLS# 938297Listed by: HOME PROS REAL ESTATE GROUP - New
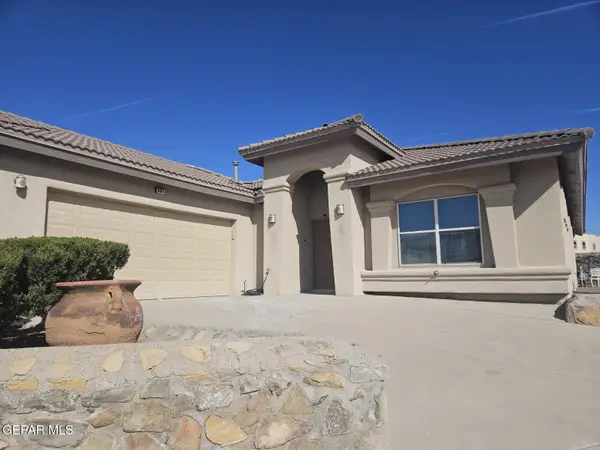 $424,950Active3 beds 2 baths2,080 sq. ft.
$424,950Active3 beds 2 baths2,080 sq. ft.301 Resler Ridge Drive, El Paso, TX 79912
MLS# 938298Listed by: JPAR EP (869) - New
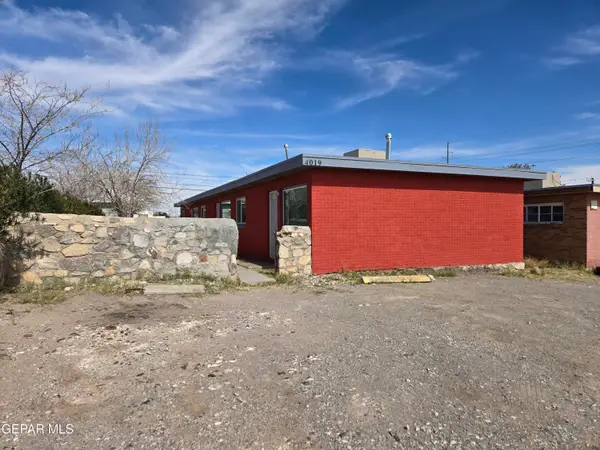 $290,000Active-- beds -- baths1,800 sq. ft.
$290,000Active-- beds -- baths1,800 sq. ft.4019 Polk Avenue, El Paso, TX 79930
MLS# 938299Listed by: NEW BEGINNINGS REALTY-1964  $419,950Active5 beds 4 baths2,610 sq. ft.
$419,950Active5 beds 4 baths2,610 sq. ft.9740 Calle Cancun Street, El Paso, TX 79927
MLS# 930074Listed by: MRG REALTY LLC

