13735 Torpoint Road, El Paso, TX 79928
Local realty services provided by:Better Homes and Gardens Real Estate Elevate
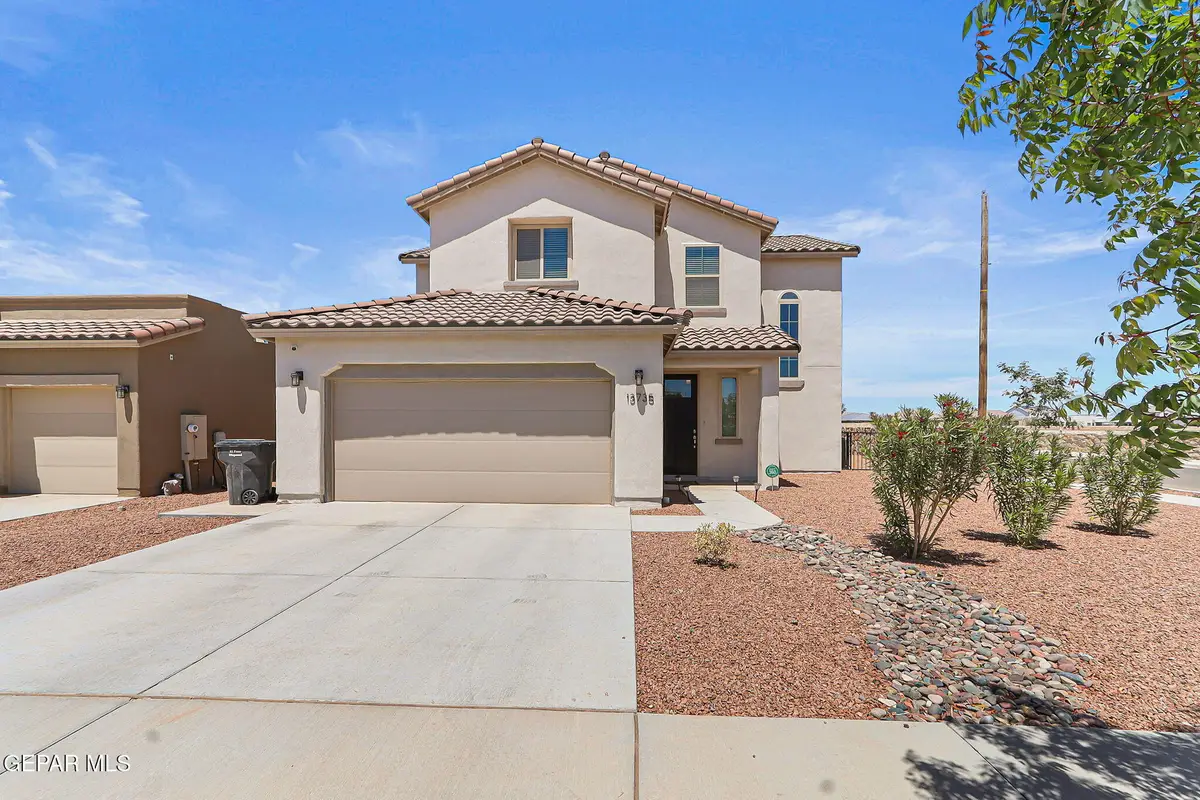

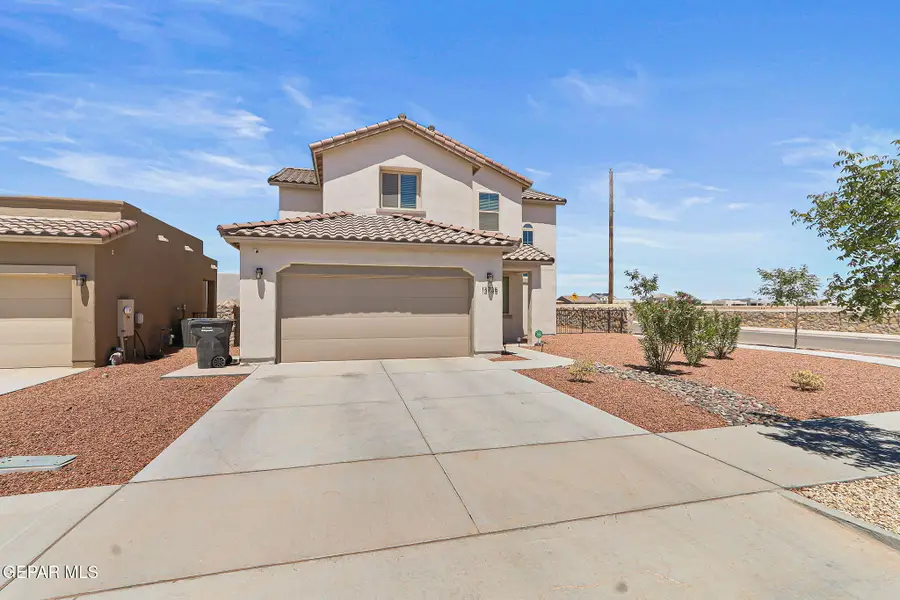
Upcoming open houses
- Sat, Aug 1605:00 pm - 09:00 pm
Listed by:valerie ocon
Office:the williams advanced realty team (the war team)
MLS#:921577
Source:TX_GEPAR
Price summary
- Price:$355,999
- Price per sq. ft.:$147.05
About this home
Welcome to this stunning two-story home nestled in the desirable Painted Desert community! This thoughtfully designed residence features 3 spacious bedrooms, 2.5 baths, and a versatile flex room perfect for an office, gym, or playroom.
Upstairs, you'll find all bedrooms plus a cozy loft area, ideal for relaxing or entertaining. The heart of the home boasts a chef's kitchen with modern finishes and an open-concept layout that flows seamlessly into a generous family room. Step through stackable sliding doors that blur the line between indoor and outdoor living, perfect for entertaining year-round.
Situated on a corner lot, without the noise of a busy street, this home offers both privacy and curb appeal. Don't miss your chance to make this beautiful Painted Desert home yours, schedule your private tour today!
Submit Offer here joint.ly/tkp3
Contact an agent
Home facts
- Year built:2022
- Listing Id #:921577
- Added:106 day(s) ago
- Updated:July 22, 2025 at 03:01 PM
Rooms and interior
- Bedrooms:3
- Total bathrooms:3
- Full bathrooms:2
- Half bathrooms:1
- Living area:2,421 sq. ft.
Heating and cooling
- Cooling:Central Air, Refrigerated
- Heating:Central, Forced Air
Structure and exterior
- Year built:2022
- Building area:2,421 sq. ft.
- Lot area:0.14 Acres
Schools
- High school:Eastlake
- Middle school:Col John O Ensor
- Elementary school:Dr Sue Shook
Utilities
- Water:City
- Sewer:Community
Finances and disclosures
- Price:$355,999
- Price per sq. ft.:$147.05
New listings near 13735 Torpoint Road
- New
 $267,000Active4 beds 3 baths2,060 sq. ft.
$267,000Active4 beds 3 baths2,060 sq. ft.4832 Ruben Soto, El Paso, TX 79938
MLS# 928379Listed by: 1ST CHOICE REALTY - New
 $25,000Active0.99 Acres
$25,000Active0.99 AcresPN-142447 Sunburst Drive, Clint, TX 79938
MLS# 928381Listed by: TRU REALTY GROUP - New
 $440,000Active5 beds 3 baths3,178 sq. ft.
$440,000Active5 beds 3 baths3,178 sq. ft.5716 Oak Cliff Drive, El Paso, TX 79912
MLS# 928382Listed by: REALTY ONE GROUP MENDEZ BURK - New
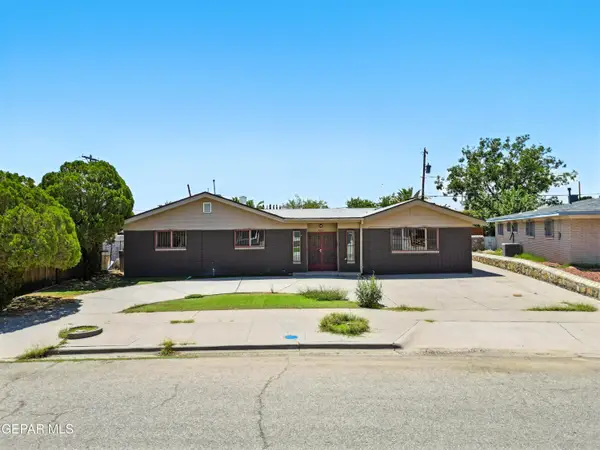 $299,950Active5 beds 2 baths2,566 sq. ft.
$299,950Active5 beds 2 baths2,566 sq. ft.9674 Stonehaven Drive, El Paso, TX 79925
MLS# 928384Listed by: RODEO REALTY - New
 $387,500Active3 beds 3 baths1,933 sq. ft.
$387,500Active3 beds 3 baths1,933 sq. ft.12315 Houghton Springs, El Paso, TX 79928
MLS# 928258Listed by: EXP REALTY LLC - New
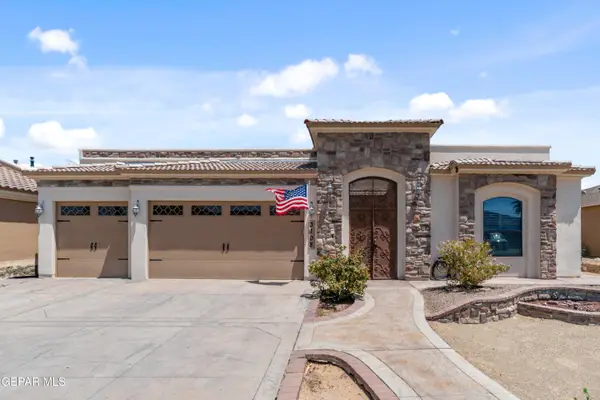 $390,000Active4 beds 3 baths2,444 sq. ft.
$390,000Active4 beds 3 baths2,444 sq. ft.3108 Destiny Point Drive, El Paso, TX 79938
MLS# 928369Listed by: HOME PROS REAL ESTATE GROUP - New
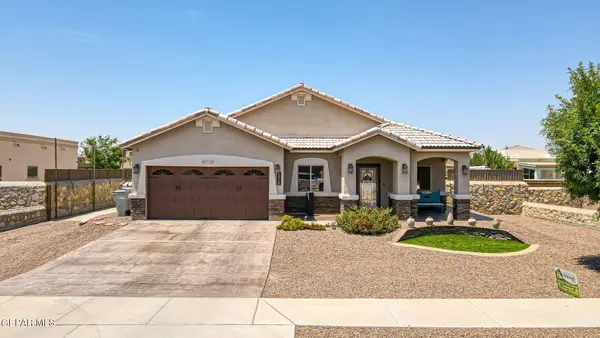 $455,000Active3 beds 2 baths2,420 sq. ft.
$455,000Active3 beds 2 baths2,420 sq. ft.5713 Valley Laurel Street, El Paso, TX 79932
MLS# 928372Listed by: RP REALTY INC. - New
 $305,950Active4 beds 2 baths1,644 sq. ft.
$305,950Active4 beds 2 baths1,644 sq. ft.3832 Course Street, El Paso, TX 79938
MLS# 928373Listed by: EXIT ELITE REALTY - New
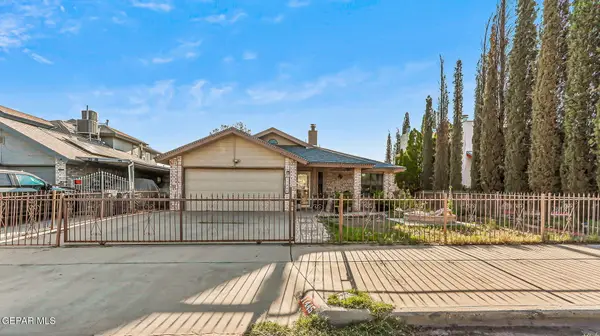 Listed by BHGRE$215,000Active3 beds 2 baths1,476 sq. ft.
Listed by BHGRE$215,000Active3 beds 2 baths1,476 sq. ft.11445 David Carrasco Drive, El Paso, TX 79936
MLS# 928376Listed by: ERA SELLERS & BUYERS REAL ESTA - New
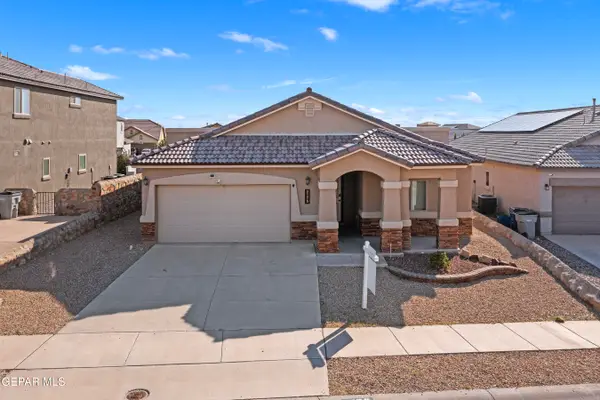 $320,000Active4 beds 2 baths1,821 sq. ft.
$320,000Active4 beds 2 baths1,821 sq. ft.2175 Enchanted Brim Drive, El Paso, TX 79911
MLS# 928364Listed by: KELLER WILLIAMS REALTY
