13840 Paseo Celeste Drive, El Paso, TX 79928
Local realty services provided by:Better Homes and Gardens Real Estate Elevate
Upcoming open houses
- Sun, Nov 1606:00 pm - 09:00 pm
Listed by: tirso galindo
Office: clearview realty
MLS#:933454
Source:TX_GEPAR
Price summary
- Price:$299,950
- Price per sq. ft.:$172.19
- Monthly HOA dues:$30.92
About this home
Discover luxury in this brand-new, 4-bedroom, 3-bath home by 5A HOMES INC., perfectly situated in a desirable HOA community. The gourmet kitchen is a chef's delight, featuring solid wood cabinetry (no particle board!), soft-close drawers, upgraded Calcutta Quartz countertops, and stainless steel Whirlpool appliances. Enjoy expansive living with 14-ft ceilings in the entrance and living area, 24x24 inch porcelain tile throughout, and the convenience of a dedicated Junior Suite. Every window is fitted with beautiful white shutters. Step outside to an extended back patio, perfect for entertaining. The primary suite offers superior comfort with spray foam insulation on all four walls. Both the garage and garage door are insulated for energy efficiency. The community will boast a clubhouse, gym, swimming pool, pickleball and tennis courts, and more!
Contact an agent
Home facts
- Year built:2024
- Listing ID #:933454
- Added:1 day(s) ago
- Updated:November 15, 2025 at 07:07 PM
Rooms and interior
- Bedrooms:4
- Total bathrooms:3
- Full bathrooms:3
- Living area:1,742 sq. ft.
Heating and cooling
- Cooling:Refrigerated
- Heating:Central
Structure and exterior
- Year built:2024
- Building area:1,742 sq. ft.
- Lot area:0.12 Acres
Schools
- High school:Eastlake
- Middle school:Col John O Ensor
- Elementary school:Dr Sue Shook
Utilities
- Water:Community
Finances and disclosures
- Price:$299,950
- Price per sq. ft.:$172.19
New listings near 13840 Paseo Celeste Drive
- New
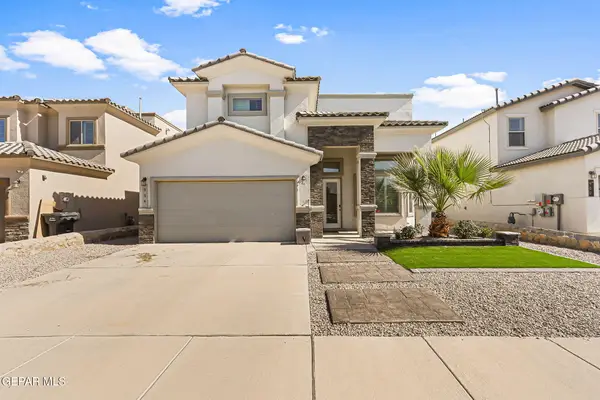 $268,000Active4 beds 3 baths2,090 sq. ft.
$268,000Active4 beds 3 baths2,090 sq. ft.904 Watercrest Place, El Paso, TX 79928
MLS# 933557Listed by: SUMMUS REALTY - New
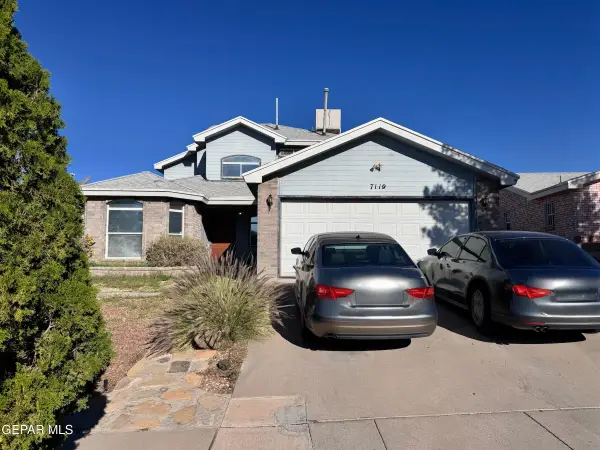 $246,167Active3 beds 2 baths1,818 sq. ft.
$246,167Active3 beds 2 baths1,818 sq. ft.7119 Oval Rock Drive, El Paso, TX 79912
MLS# 933559Listed by: THE BROKER SPONSOR CORPORATION - New
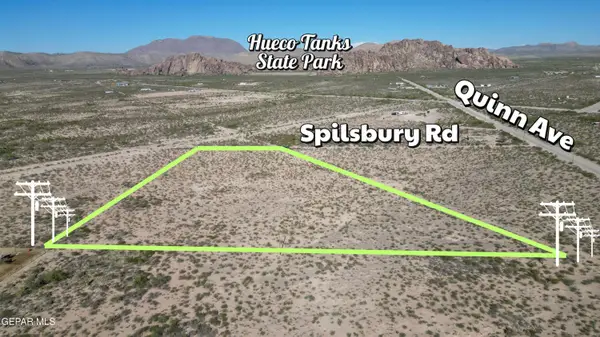 $39,500Active5.4 Acres
$39,500Active5.4 Acres7049 Spilsbury Road, El Paso, TX 79938
MLS# 933575Listed by: KELLER WILLIAMS REALTY - New
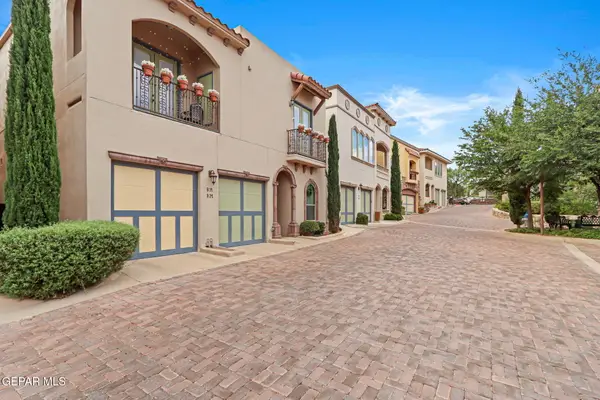 $230,000Active1 beds 1 baths906 sq. ft.
$230,000Active1 beds 1 baths906 sq. ft.6350 Escondido #D31, El Paso, TX 79912
MLS# 933579Listed by: KASA REALTY GROUP - New
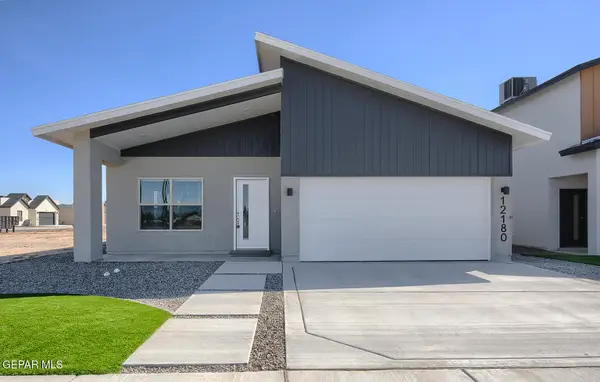 $299,950Active3 beds 2 baths1,501 sq. ft.
$299,950Active3 beds 2 baths1,501 sq. ft.13865 Summer Wave Avenue, El Paso, TX 79928
MLS# 933585Listed by: EXIT ELITE REALTY - New
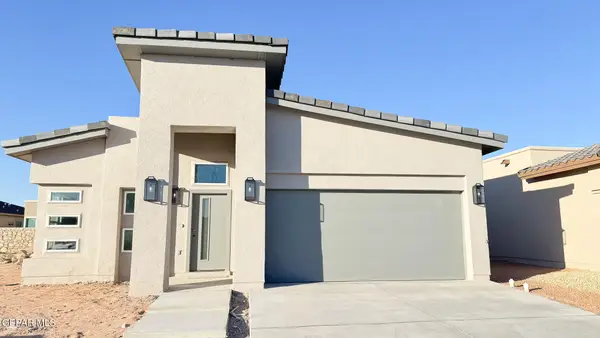 $291,950Active3 beds 2 baths1,668 sq. ft.
$291,950Active3 beds 2 baths1,668 sq. ft.15009 Ambition Avenue, El Paso, TX 79938
MLS# 933586Listed by: KELLER WILLIAMS REALTY - New
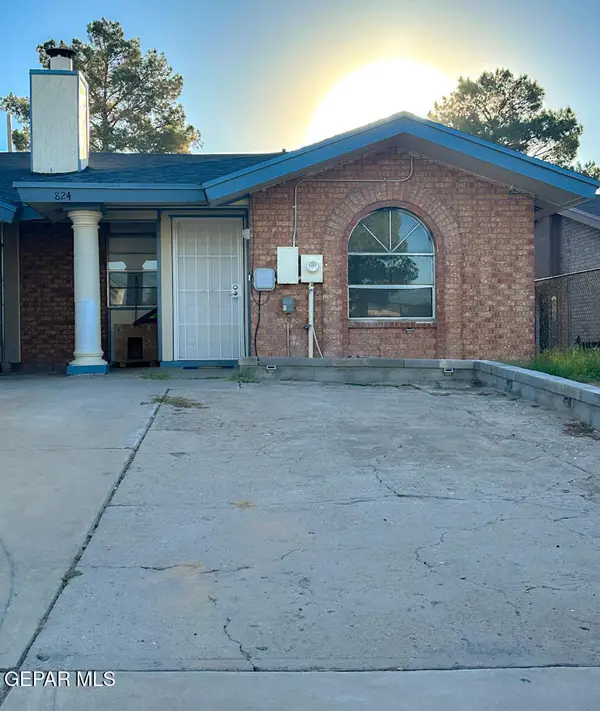 $180,000Active3 beds 2 baths1,079 sq. ft.
$180,000Active3 beds 2 baths1,079 sq. ft.824 Destello Rd B Road, El Paso, TX 79907
MLS# 933597Listed by: HOME PROS REAL ESTATE GROUP - New
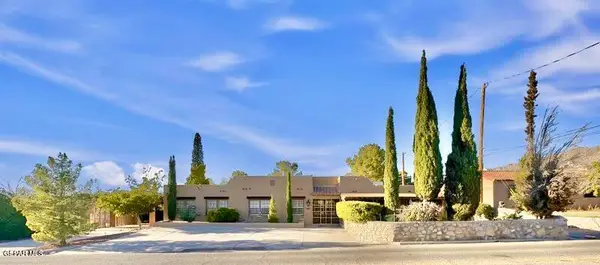 $539,950Active3 beds 2 baths2,136 sq. ft.
$539,950Active3 beds 2 baths2,136 sq. ft.1007 Kerbey Avenue, El Paso, TX 79902
MLS# 933602Listed by: MRG REALTY LLC - Open Sat, 6 to 8pmNew
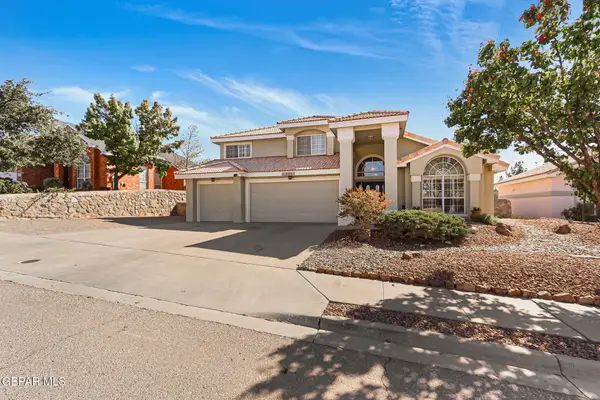 $459,999Active4 beds 3 baths2,935 sq. ft.
$459,999Active4 beds 3 baths2,935 sq. ft.6224 La Posta Drive, El Paso, TX 79912
MLS# 933619Listed by: EXP REALTY LLC
