1401 N Boone Street, El Paso, TX 79903
Local realty services provided by:Better Homes and Gardens Real Estate Elevate

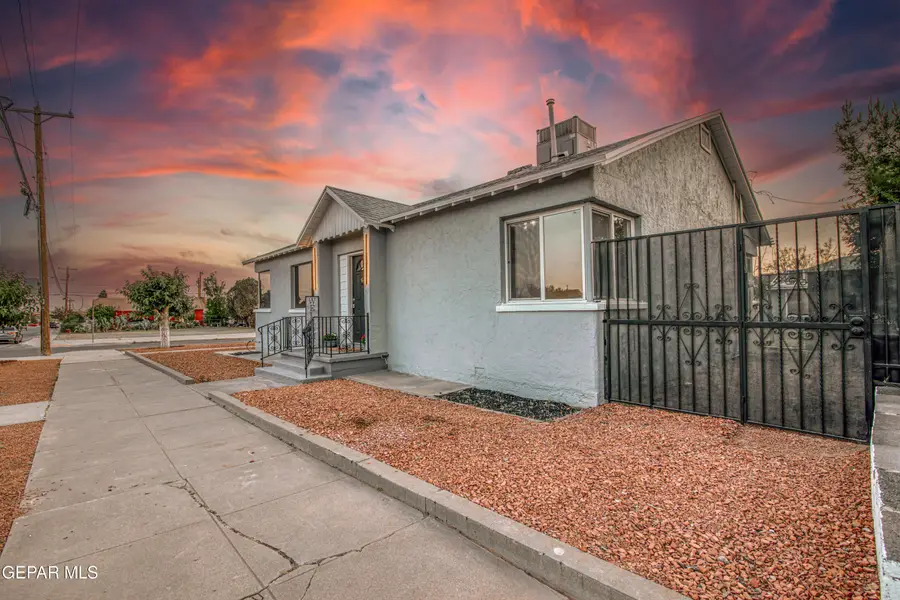
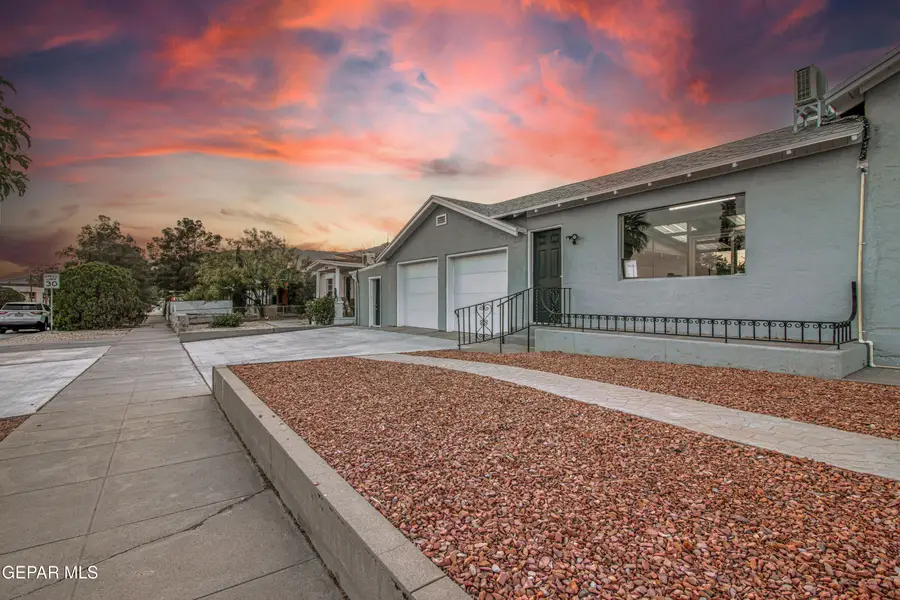
Listed by:victoria ruiz de esparza
Office:home pros real estate group
MLS#:923817
Source:TX_GEPAR
Price summary
- Price:$365,000
- Price per sq. ft.:$188.73
About this home
Another Pink Hammer Design! 💗 Hippo-Fabulous & Ready to Impress in Government Hill!
Welcome to your next obsession — a newly remodeled 3-bedroom, 2-bath charmer that's dripping in character and hippopotamus-level fabulousness 🦛✨
🔥 Highlights Include:
Custom kitchen cabinets with granite countertops, stainless steel appliances, and a pot filler faucet (because you're fancy like that)
Original oak hardwood floors that keep it classy
Spacious living/dining combo, bright sunroom, and a full laundry room
🚗💡 Bonus Features:
Oversized 2-car garage
Private apartment with separate entrance and its own kitchen & bath — perfect for rental income, guests, or creative space
Prime corner lot in the highly sought-after Government Hill subdivision
Refrigerated A/C to keep your cool while you serve looks and lemonade
This is more than a home — it's a Pink Hammer glow-up with all the personality, polish, and potential you've been waiting for. Don't miss this hippo-fabulous beauty!
Contact an agent
Home facts
- Year built:1948
- Listing Id #:923817
- Added:71 day(s) ago
- Updated:August 07, 2025 at 05:54 PM
Rooms and interior
- Bedrooms:4
- Total bathrooms:3
- Full bathrooms:3
- Living area:1,934 sq. ft.
Heating and cooling
- Cooling:Ceiling Fan(s), Central Air, Refrigerated
- Heating:Central, Forced Air
Structure and exterior
- Year built:1948
- Building area:1,934 sq. ft.
- Lot area:0.15 Acres
Schools
- High school:Austin
- Middle school:Captain Gabriel Navarrete Middle School
- Elementary school:Coldwell
Utilities
- Water:City
Finances and disclosures
- Price:$365,000
- Price per sq. ft.:$188.73
New listings near 1401 N Boone Street
- New
 $335,950Active4 beds 2 baths1,865 sq. ft.
$335,950Active4 beds 2 baths1,865 sq. ft.15213 Expectation Avenue, El Paso, TX 79938
MLS# 928353Listed by: HARRIS REAL ESTATE GROUP, INC. - New
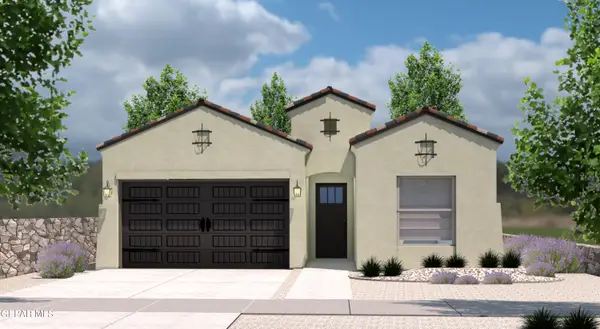 $303,950Active3 beds 2 baths1,605 sq. ft.
$303,950Active3 beds 2 baths1,605 sq. ft.15217 Expectation Avenue, El Paso, TX 79938
MLS# 928357Listed by: HARRIS REAL ESTATE GROUP, INC. - New
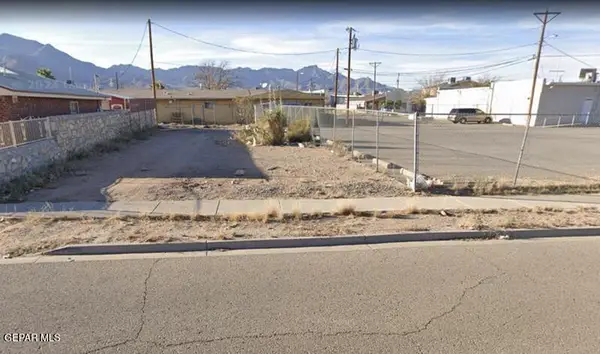 $32,000Active0.09 Acres
$32,000Active0.09 AcresTBD Arabian Nights Street, El Paso, TX 79924
MLS# 928335Listed by: CAP RATE REAL ESTATE GROUP - New
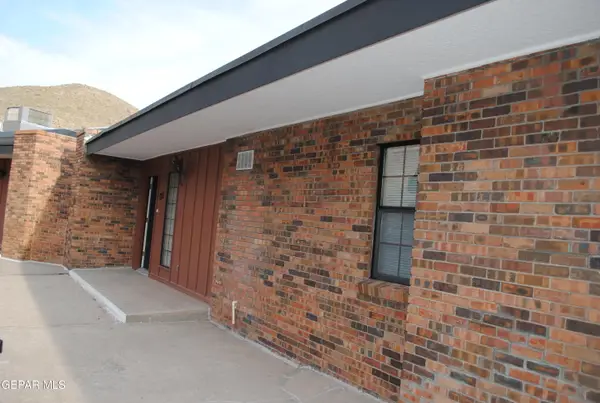 $249,000Active2 beds 3 baths1,596 sq. ft.
$249,000Active2 beds 3 baths1,596 sq. ft.4800 N Stanton Street #197, El Paso, TX 79902
MLS# 928346Listed by: HOME SWEET HOME - New
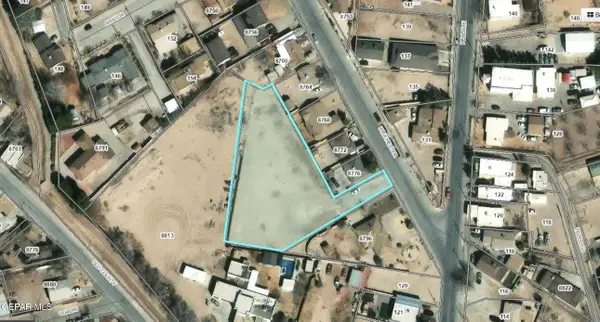 $200,000Active0.92 Acres
$200,000Active0.92 AcresTBD Winchester Road, El Paso, TX 79907
MLS# 928351Listed by: CAP RATE REAL ESTATE GROUP - New
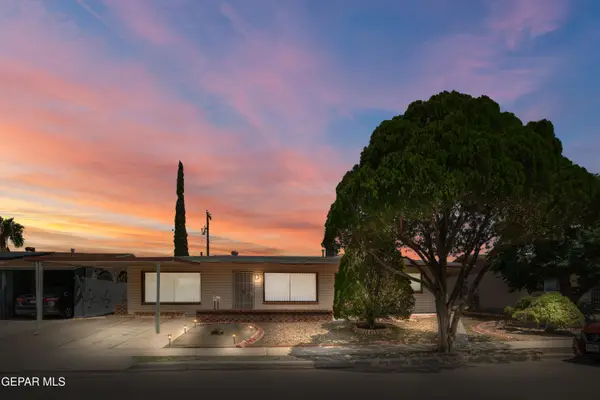 $195,150Active2 beds -- baths1,301 sq. ft.
$195,150Active2 beds -- baths1,301 sq. ft.284 Pecos Street, El Paso, TX 79905
MLS# 928345Listed by: KELLER WILLIAMS REALTY - Open Sat, 6 to 9pmNew
 $189,999Active3 beds 2 baths1,379 sq. ft.
$189,999Active3 beds 2 baths1,379 sq. ft.10393 Pasadena Circle, El Paso, TX 79924
MLS# 928340Listed by: PINDROP REALTY - New
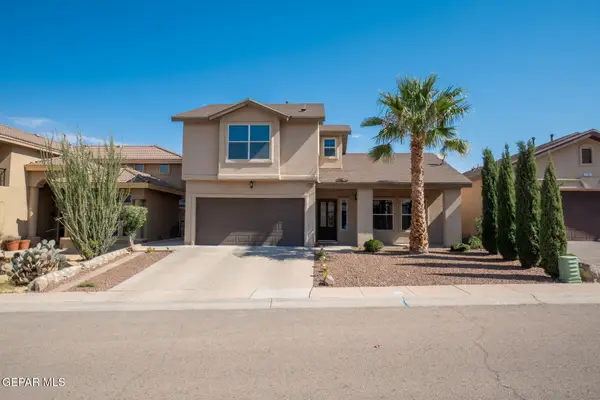 $299,900Active4 beds 3 baths1,612 sq. ft.
$299,900Active4 beds 3 baths1,612 sq. ft.7705 Maple Landing Court, El Paso, TX 79912
MLS# 928342Listed by: HOME PROS REAL ESTATE GROUP - New
 $299,950Active3 beds 1 baths2,500 sq. ft.
$299,950Active3 beds 1 baths2,500 sq. ft.2348 Sea Side Drive, El Paso, TX 79936
MLS# 928339Listed by: REVOLVE REALTY, LLC - New
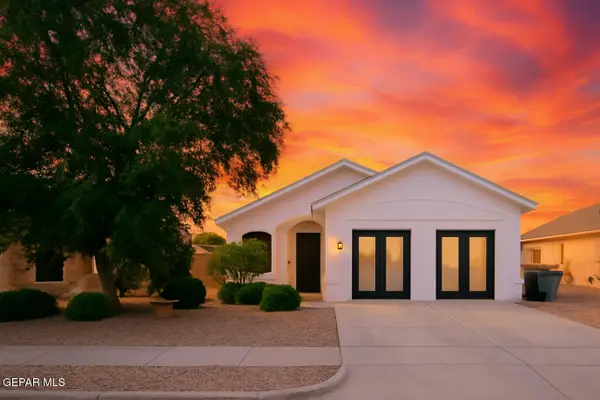 $227,000Active3 beds 2 baths1,596 sq. ft.
$227,000Active3 beds 2 baths1,596 sq. ft.4729 Joseph Rodriguez Drive, El Paso, TX 79938
MLS# 928336Listed by: HOME PROS REAL ESTATE GROUP
