1401 N Boone Avenue, El Paso, TX 79903
Local realty services provided by:Better Homes and Gardens Real Estate Elevate
1401 N Boone Avenue,El Paso, TX 79903
$325,000
- 4 Beds
- 3 Baths
- 1,934 sq. ft.
- Single family
- Active
Listed by: victoria ruiz de esparza
Office: the broker sponsor corporation
MLS#:936220
Source:TX_GEPAR
Price summary
- Price:$325,000
- Price per sq. ft.:$168.05
About this home
✨ Elegant Remodel in Government Hill — Main Home + Studio Apartment ✨
Experience refined living in this beautifully remodeled residence on a prime corner lot in highly sought-after Government Hill. Blending timeless charm with modern upgrades, this property offers both elegance and income potential.
🔥 Main Home (3 Bed / 2 Bath):
Custom kitchen cabinetry with granite countertops, stainless steel appliances & pot filler faucet
Original oak hardwood floors throughout
Open living/dining area, bright sunroom, and full laundry room
Refrigerated A/C for year-round comfort
🏡 Private Studio Apartment:
Separate entrance for privacy
Kitchen & full bath
Ideal for rental income, multigenerational living, or guest accommodations
🚗 Additional Highlights:
Oversized 2-car garage
Coveted corner lot in one of central's most desirable neighborhoods
This property is more than a home — it's a versatile investment with style, comfort, and opportunity built in.
Contact an agent
Home facts
- Year built:1948
- Listing ID #:936220
- Added:108 day(s) ago
- Updated:January 10, 2026 at 03:01 AM
Rooms and interior
- Bedrooms:4
- Total bathrooms:3
- Full bathrooms:3
- Living area:1,934 sq. ft.
Heating and cooling
- Cooling:Ceiling Fan(s), Refrigerated
- Heating:Forced Air
Structure and exterior
- Year built:1948
- Building area:1,934 sq. ft.
- Lot area:0.15 Acres
Schools
- High school:Austin
- Middle school:Captain Gabriel Navarrete Middle School
- Elementary school:Coldwell
Utilities
- Water:City
Finances and disclosures
- Price:$325,000
- Price per sq. ft.:$168.05
New listings near 1401 N Boone Avenue
- New
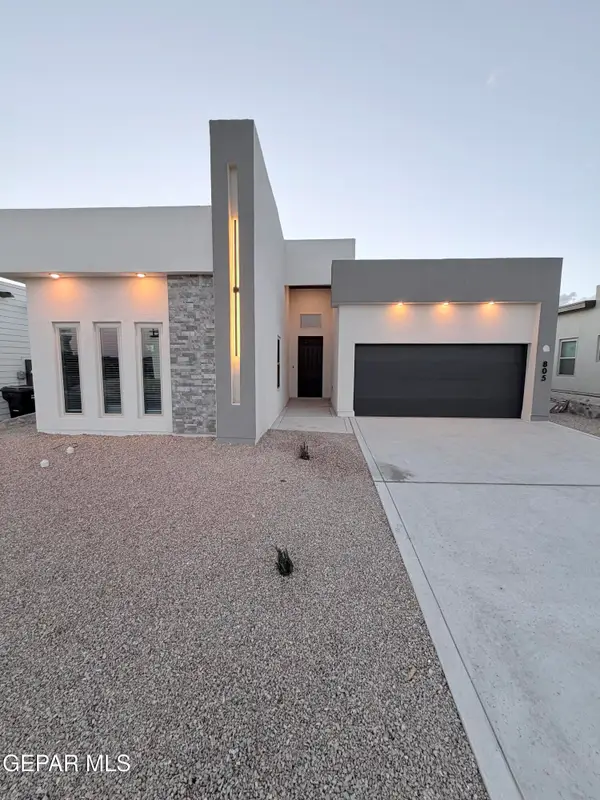 $359,950Active4 beds 3 baths1,827 sq. ft.
$359,950Active4 beds 3 baths1,827 sq. ft.805 Fairford Place, El Paso, TX 79928
MLS# 936239Listed by: HOME PROS REAL ESTATE GROUP - New
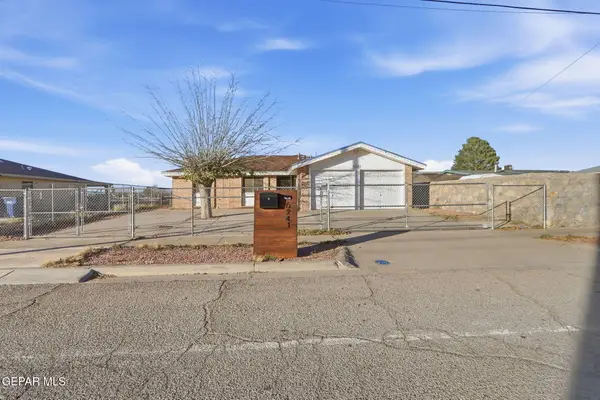 $178,000Active3 beds -- baths1,070 sq. ft.
$178,000Active3 beds -- baths1,070 sq. ft.6241 Quail Avenue, El Paso, TX 79924
MLS# 936241Listed by: THE PURPLE HOUSE REAL ESTATE GROUP, LLC - New
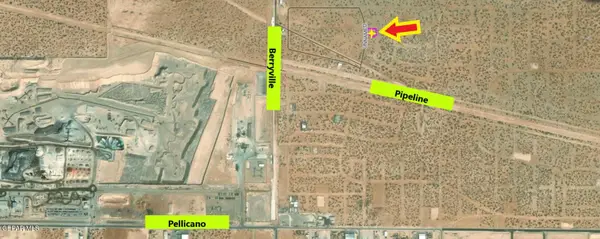 $23,000Active0.34 Acres
$23,000Active0.34 Acres1 Torontomire, El Paso, TX 79928
MLS# 936221Listed by: RE/MAX ASSOCIATES - Open Sat, 7 to 10pmNew
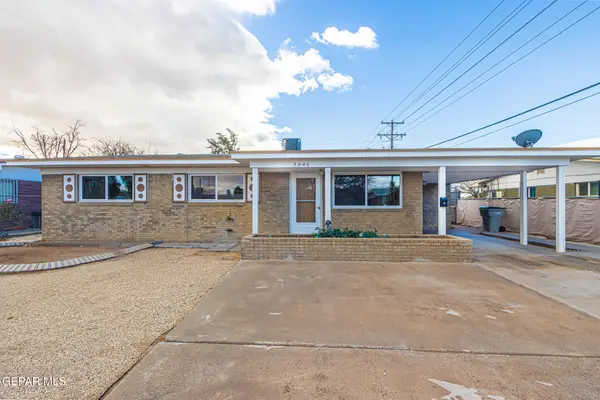 $169,950Active3 beds 2 baths1,200 sq. ft.
$169,950Active3 beds 2 baths1,200 sq. ft.5840 Bobwhite Avenue, El Paso, TX 79924
MLS# 936222Listed by: CLEARVIEW REALTY - New
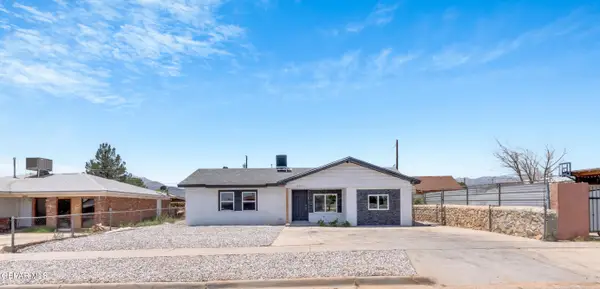 $259,900Active4 beds 2 baths1,620 sq. ft.
$259,900Active4 beds 2 baths1,620 sq. ft.10141 Alcan Street, El Paso, TX 79924
MLS# 936225Listed by: ERA SELLERS & BUYERS REAL ESTA - New
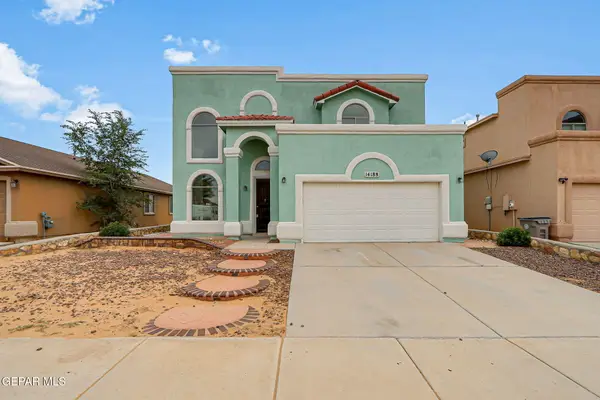 $275,000Active4 beds 3 baths1,807 sq. ft.
$275,000Active4 beds 3 baths1,807 sq. ft.14188 Strata Rock Drive, El Paso, TX 79938
MLS# 936226Listed by: HERITAGE GROUP - New
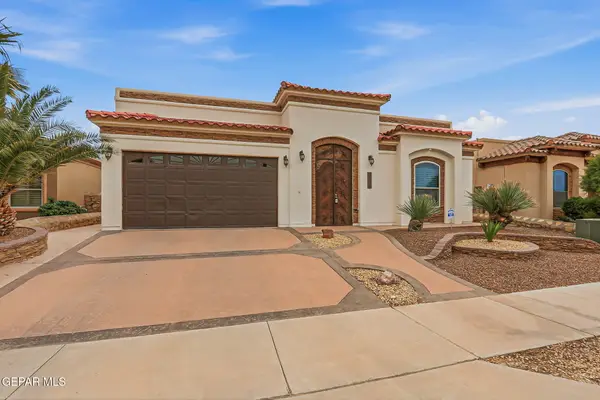 $320,000Active4 beds 3 baths2,068 sq. ft.
$320,000Active4 beds 3 baths2,068 sq. ft.3036 Cascade Point Drive, El Paso, TX 79938
MLS# 936227Listed by: KELLER WILLIAMS REALTY - New
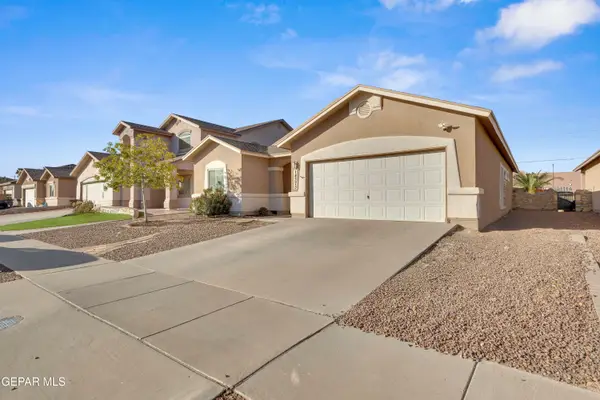 $264,900Active4 beds 3 baths2,067 sq. ft.
$264,900Active4 beds 3 baths2,067 sq. ft.14373 Navajo Point Drive, El Paso, TX 79938
MLS# 936231Listed by: REVOLVE REALTY, LLC - New
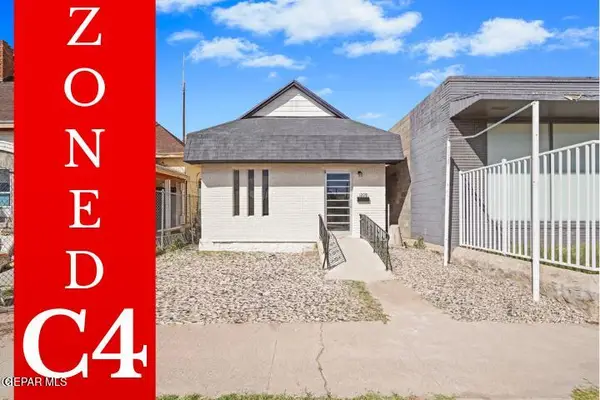 $189,990Active2 beds -- baths1,420 sq. ft.
$189,990Active2 beds -- baths1,420 sq. ft.1209 Wyoming Avenue, El Paso, TX 79902
MLS# 936234Listed by: KELLER WILLIAMS REALTY - New
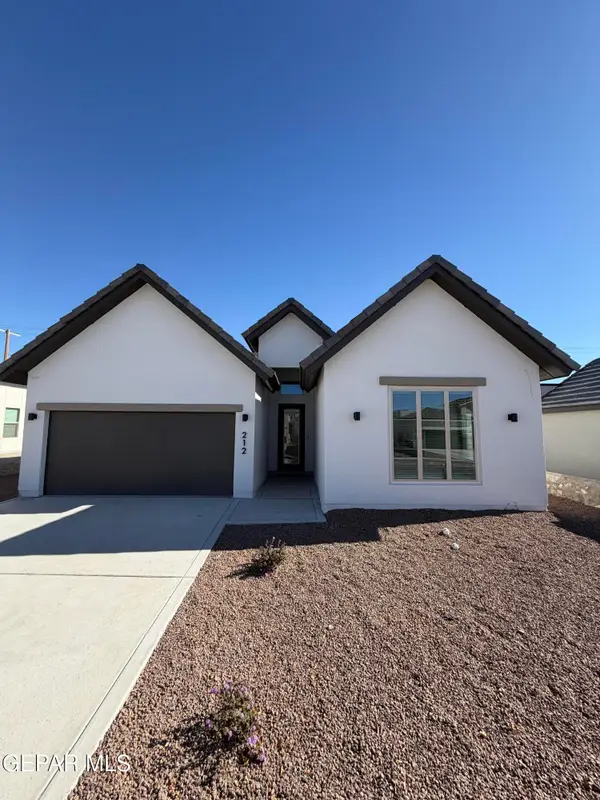 $340,950Active4 beds 2 baths1,743 sq. ft.
$340,950Active4 beds 2 baths1,743 sq. ft.212 Farnborough Street, El Paso, TX 79928
MLS# 936236Listed by: HOME PROS REAL ESTATE GROUP
