14020 Paseo Aves, El Paso, TX 79928
Local realty services provided by:Better Homes and Gardens Real Estate Elevate
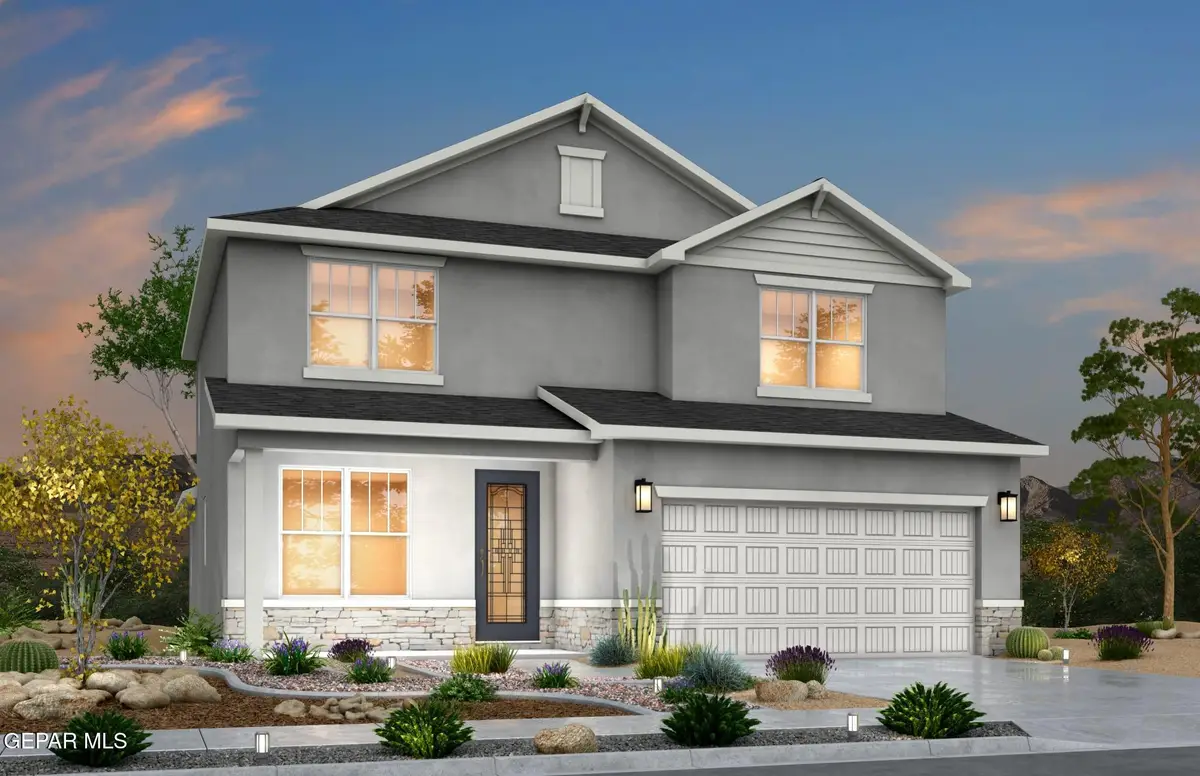

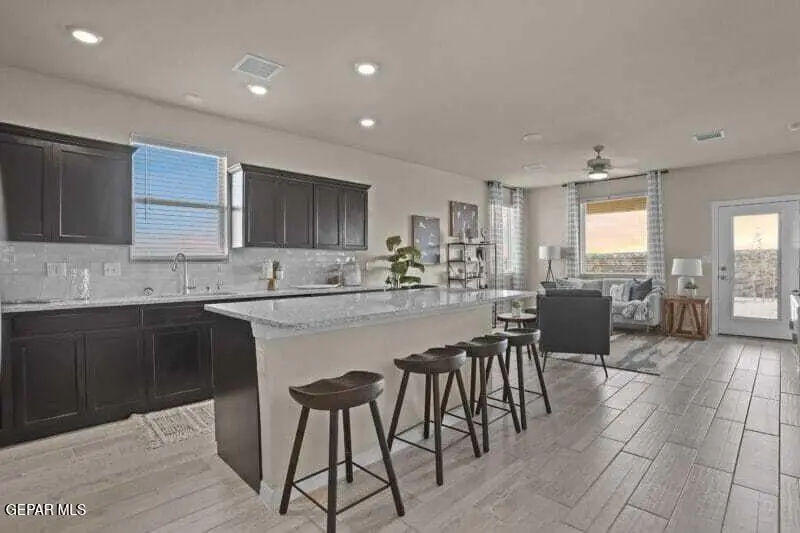
Listed by:rustom adil marciano
Office:re/max associates
MLS#:918451
Source:TX_GEPAR
Price summary
- Price:$339,556
- Price per sq. ft.:$143.21
About this home
Explore the Red Yucca floorplan, a beautifully designed two-story home that offers both comfort and versatility. With generous living spaces and thoughtfully planned features, this home is perfect for growing families or those who love to entertain.
Key Features:
Dual Owner's Suite Closets - Enjoy the luxury of two large walk-in closets in the Owner's Suite, providing ample storage and organization.
Flex Room at Entrance - Perfect for a home office, reading nook, or hobby space.
Open-Concept Living - The spacious kitchen seamlessly flows into the great room, creating an inviting atmosphere for gatherings and everyday living.
Morning Kitchen/Pantry - A dedicated space to make mornings easier with extra storage and prep space.
Storage Room Near Garage and Laundry Room - Convenient storage solutions to keep your home organized.
Comfort and Quality:
Second-Floor Loft - A large upstairs loft offers additional space for a playroom, media room, or second living area.
Contact an agent
Home facts
- Year built:2025
- Listing Id #:918451
- Added:156 day(s) ago
- Updated:August 13, 2025 at 04:56 PM
Rooms and interior
- Bedrooms:4
- Total bathrooms:4
- Full bathrooms:3
- Half bathrooms:1
- Living area:2,371 sq. ft.
Heating and cooling
- Cooling:Refrigerated
- Heating:Central
Structure and exterior
- Year built:2025
- Building area:2,371 sq. ft.
- Lot area:0.13 Acres
Schools
- High school:Eastlake
- Middle school:Col John O Ensor
- Elementary school:Horiznhts
Utilities
- Water:City
Finances and disclosures
- Price:$339,556
- Price per sq. ft.:$143.21
New listings near 14020 Paseo Aves
- New
 $387,500Active3 beds 3 baths1,933 sq. ft.
$387,500Active3 beds 3 baths1,933 sq. ft.12315 Houghton Springs, El Paso, TX 79928
MLS# 928258Listed by: EXP REALTY LLC - New
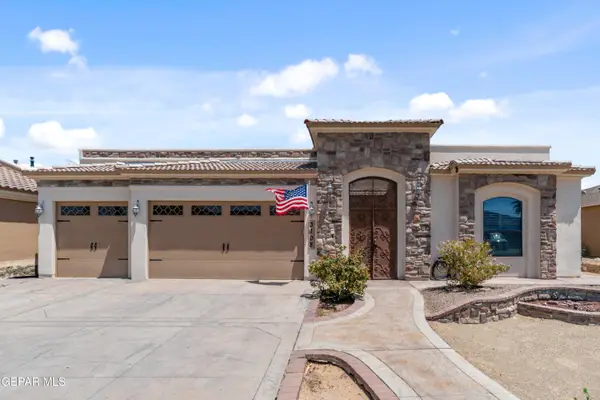 $390,000Active4 beds 3 baths2,444 sq. ft.
$390,000Active4 beds 3 baths2,444 sq. ft.3108 Destiny Point Drive, El Paso, TX 79938
MLS# 928369Listed by: HOME PROS REAL ESTATE GROUP - New
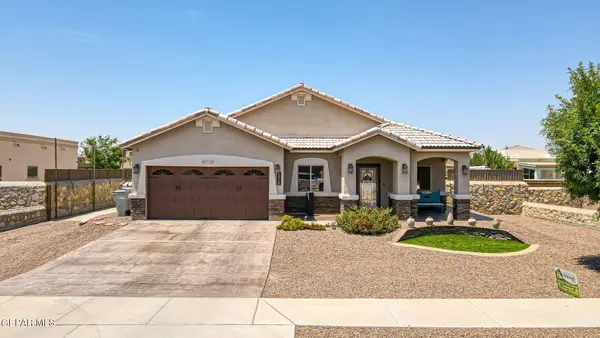 $455,000Active3 beds 2 baths2,420 sq. ft.
$455,000Active3 beds 2 baths2,420 sq. ft.5713 Valley Laurel Street, El Paso, TX 79932
MLS# 928372Listed by: RP REALTY INC. - New
 $305,950Active4 beds 2 baths1,644 sq. ft.
$305,950Active4 beds 2 baths1,644 sq. ft.3832 Course Street, El Paso, TX 79938
MLS# 928373Listed by: EXIT ELITE REALTY - New
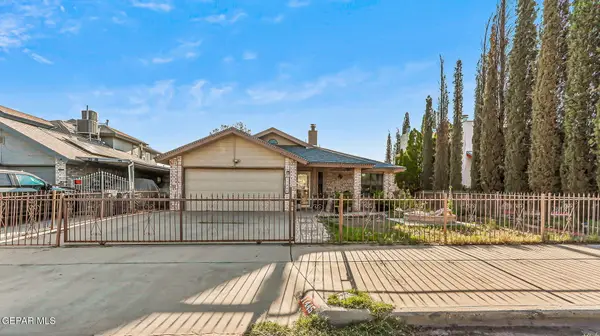 Listed by BHGRE$215,000Active3 beds 2 baths1,476 sq. ft.
Listed by BHGRE$215,000Active3 beds 2 baths1,476 sq. ft.11445 David Carrasco Drive, El Paso, TX 79936
MLS# 928376Listed by: ERA SELLERS & BUYERS REAL ESTA - New
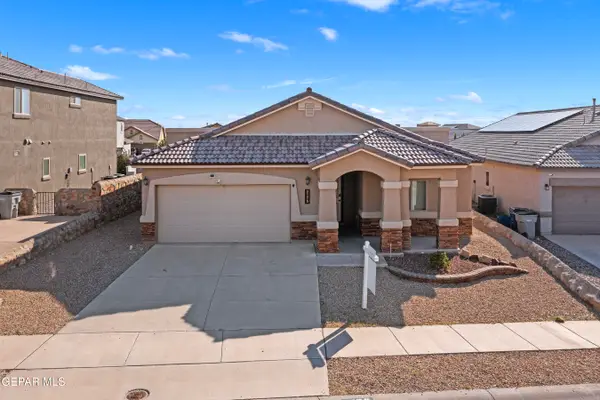 $320,000Active4 beds 2 baths1,821 sq. ft.
$320,000Active4 beds 2 baths1,821 sq. ft.2175 Enchanted Brim Drive, El Paso, TX 79911
MLS# 928364Listed by: KELLER WILLIAMS REALTY - New
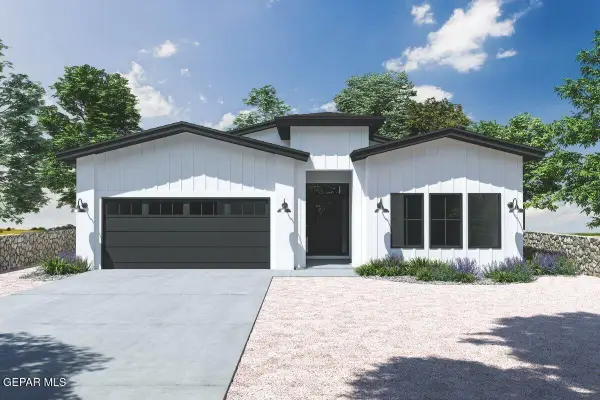 $331,450Active3 beds 2 baths1,815 sq. ft.
$331,450Active3 beds 2 baths1,815 sq. ft.13933 Summer Wave Avenue, El Paso, TX 79928
MLS# 928367Listed by: HARRIS REAL ESTATE GROUP, INC. 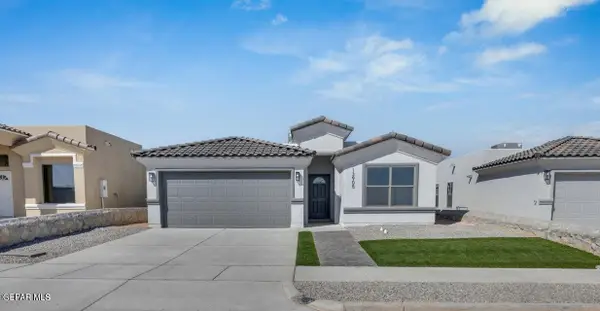 Listed by BHGRE$277,950Pending3 beds 2 baths1,583 sq. ft.
Listed by BHGRE$277,950Pending3 beds 2 baths1,583 sq. ft.3825 Perspective Street, El Paso, TX 79938
MLS# 928363Listed by: ERA SELLERS & BUYERS REAL ESTA- New
 $335,950Active4 beds 2 baths1,865 sq. ft.
$335,950Active4 beds 2 baths1,865 sq. ft.15213 Expectation Avenue, El Paso, TX 79938
MLS# 928353Listed by: HARRIS REAL ESTATE GROUP, INC. - New
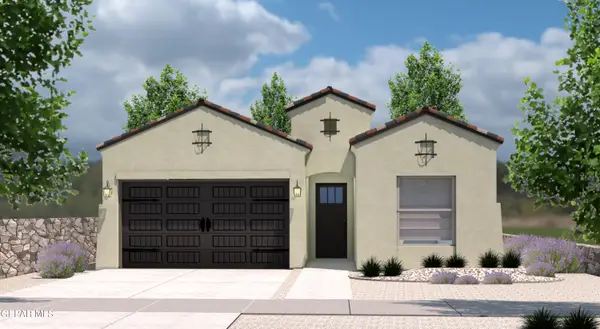 $303,950Active3 beds 2 baths1,605 sq. ft.
$303,950Active3 beds 2 baths1,605 sq. ft.15217 Expectation Avenue, El Paso, TX 79938
MLS# 928357Listed by: HARRIS REAL ESTATE GROUP, INC.
