1420 Cloud Ridge Drive, El Paso, TX 79912
Local realty services provided by:Better Homes and Gardens Real Estate Elevate
Upcoming open houses
- Sat, Feb 1405:00 pm - 08:00 pm
Listed by: denise m may
Office: jpar
MLS#:932570
Source:TX_GEPAR
Price summary
- Price:$587,000
- Price per sq. ft.:$208.3
About this home
Set against the mountainside in prestigious Ridgeview Estates on El Paso's desirable West Side, this Parade of Homes residence features a dream backyard built for entertaining with direct access to the award-winning neighborhood elementary school.
Lovingly maintained by its original owner, this 4-BR, 3-BA home offers over 2,800 SF with refreshed, modern-chic interiors. The main level includes multiple living and dining areas, a granite kitchen with breakfast bar, and a cozy family room with surround sound and gas-log fireplace. One bedroom and full bath are downstairs, ideal for guests or a home office.
Upstairs, the spacious primary suite offers mountain views, a generous bath, and separate walk-in closets, plus two additional bedrooms.
The standout backyard features a custom outdoor kitchen with Napoleon rotisserie/smoker, natural-gas cooktop, and sink, along with mature landscaping and space to relax or host. A 2-car garage and matching storage shed provide extra room.
Now offered at $587,000. A 2-car garage is complemented by a 151 sq. ft. custom-built storage shed designed to match the home's architecture offering storage space roughly equivalent to a 3rd garage bay, perfect for tools, hobbies, or seasonal items.
Pride of ownership shines throughout this executive home in a premium foothill location just minutes from shopping, restaurants & the beautiful Upper Valley. Now offered at an incredible value: $599,900.
Contact an agent
Home facts
- Year built:1998
- Listing ID #:932570
- Added:113 day(s) ago
- Updated:February 14, 2026 at 04:09 PM
Rooms and interior
- Bedrooms:4
- Total bathrooms:3
- Full bathrooms:2
- Living area:2,818 sq. ft.
Heating and cooling
- Cooling:Ceiling Fan(s), Central Air, Refrigerated
- Heating:2+ Units, Central
Structure and exterior
- Year built:1998
- Building area:2,818 sq. ft.
- Lot area:0.2 Acres
Schools
- High school:Franklin
- Middle school:Hornedo
- Elementary school:Tippin
Utilities
- Water:City
Finances and disclosures
- Price:$587,000
- Price per sq. ft.:$208.3
- Tax amount:$9,841 (2025)
New listings near 1420 Cloud Ridge Drive
- New
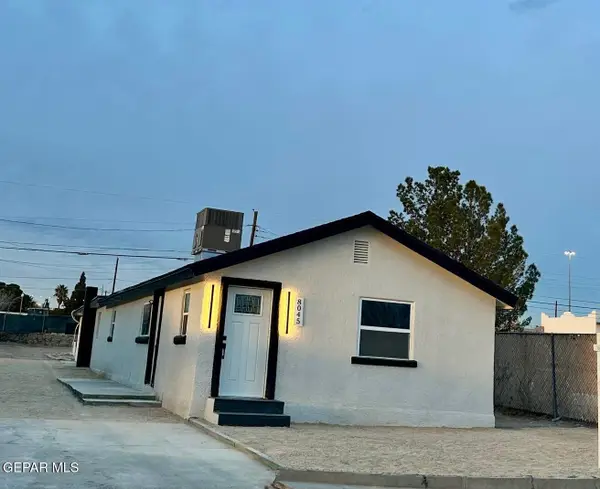 $267,000Active5 beds 3 baths1,792 sq. ft.
$267,000Active5 beds 3 baths1,792 sq. ft.8045 Gilbert Drive, El Paso, TX 79907
MLS# 938204Listed by: LEON REALTY GROUP, LLC - New
 $329,000Active4 beds 3 baths2,618 sq. ft.
$329,000Active4 beds 3 baths2,618 sq. ft.3313 Dublin Road, El Paso, TX 79925
MLS# 938203Listed by: CORNERSTONE REALTY 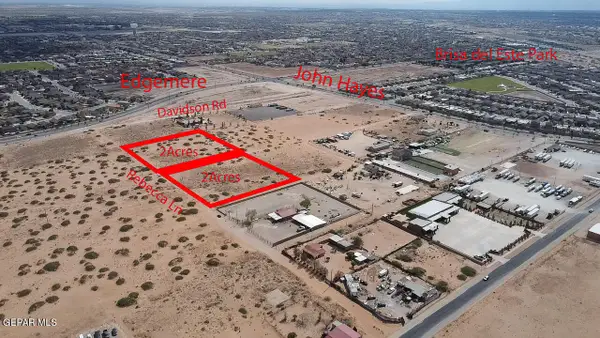 $260,000Active2 Acres
$260,000Active2 AcresPN-244768 Tbd Rebecca Lane, El Paso, TX 79938
MLS# 906859Listed by: KELLER WILLIAMS REALTY- Open Sun, 8 to 11pmNew
 $349,000Active4 beds 2 baths2,059 sq. ft.
$349,000Active4 beds 2 baths2,059 sq. ft.11205 Loma Del Sol Drive, El Paso, TX 79934
MLS# 938161Listed by: HOME PROS REAL ESTATE GROUP - New
 $209,999Active3 beds 2 baths1,078 sq. ft.
$209,999Active3 beds 2 baths1,078 sq. ft.12340 Tierra Laguna Drive, El Paso, TX 79938
MLS# 938170Listed by: STAR SPANGLED REAL ESTATE - Open Sun, 6 to 10pmNew
 $435,950Active4 beds 4 baths2,260 sq. ft.
$435,950Active4 beds 4 baths2,260 sq. ft.305 W Rio Grande Avenue, El Paso, TX 79902
MLS# 938145Listed by: CATALYST REAL ESTATE GROUP, EL PASO, LLC - New
 $400,000Active-- beds -- baths1,590 sq. ft.
$400,000Active-- beds -- baths1,590 sq. ft.436 Emerson Street #1-7, El Paso, TX 79915
MLS# 938200Listed by: MORENO REAL ESTATE GROUP - New
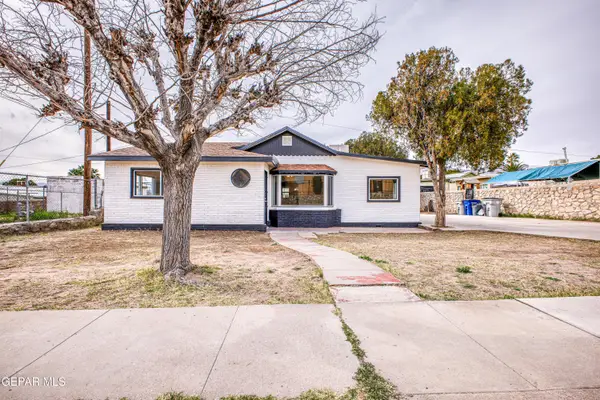 $275,000Active-- beds -- baths1,655 sq. ft.
$275,000Active-- beds -- baths1,655 sq. ft.1111 Radford Street, El Paso, TX 79903
MLS# 938198Listed by: ST. ROGERS REALTY - New
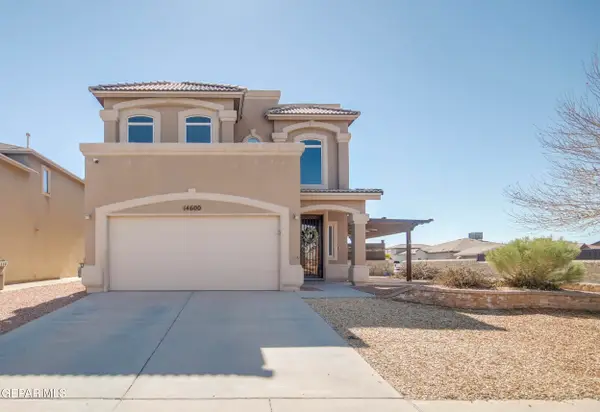 $292,770Active4 beds 3 baths2,068 sq. ft.
$292,770Active4 beds 3 baths2,068 sq. ft.14600 Christian Castle Avenue, El Paso, TX 79938
MLS# 938192Listed by: CLARK BROS REAL ESTATE - New
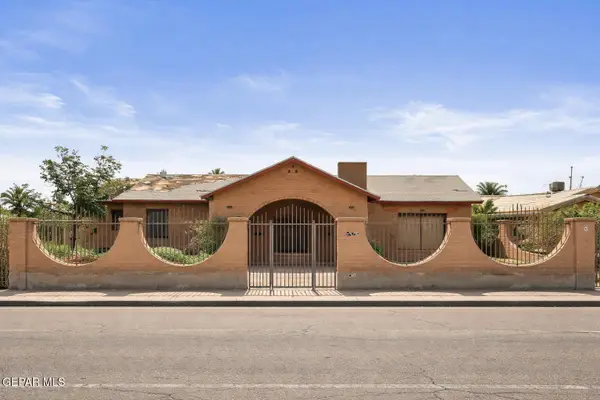 $230,000Active4 beds 2 baths2,625 sq. ft.
$230,000Active4 beds 2 baths2,625 sq. ft.2230 Arizona Avenue, El Paso, TX 79930
MLS# 938195Listed by: TEXAS ALLY REAL ESTATE GROUP

