14266 Patriot Point Drive, El Paso, TX 79938
Local realty services provided by:Better Homes and Gardens Real Estate Elevate
Listed by:adriana castro
Office:limelight real estate firm
MLS#:930275
Source:TX_GEPAR
Price summary
- Price:$242,500
- Price per sq. ft.:$133.68
About this home
Step into this beautifully maintained two-story home nestled in a desirable Eastside neighborhood just southeast of N Zaragoza Rd and Edgemere Blvd. Boasting a bright and open floor plan, this home features a welcoming living room with abundant natural light, neutral tones, and tile flooring throughout the main level—perfect for both relaxing and entertaining.
The kitchen offers ample cabinet space, rich wood cabinetry, stainless steel appliances, a gas stove, and a convenient breakfast bar that flows seamlessly into the dining and living areas. Just off the kitchen is a spacious dining area filled with light from large windows and views of the full concrete backyard. Lease the sand and mess behind.
Upstairs, a cozy carpeted staircase leads to the private loft and bedrooms, offering comfort and flexibility for a home office, playroom, or second lounge.
Enjoy the convenience of quick access to Loop 375, I-10, Fort Bliss, and a variety of nearby shopping, dining, and entertainment options.
Contact an agent
Home facts
- Year built:2008
- Listing ID #:930275
- Added:34 day(s) ago
- Updated:October 18, 2025 at 04:11 PM
Rooms and interior
- Bedrooms:4
- Total bathrooms:3
- Full bathrooms:2
- Half bathrooms:1
- Living area:1,814 sq. ft.
Heating and cooling
- Cooling:Central Air, Refrigerated
- Heating:Central
Structure and exterior
- Year built:2008
- Building area:1,814 sq. ft.
- Lot area:0.11 Acres
Schools
- High school:Pebble Hills
- Middle school:Manuel R Puentes
- Elementary school:James P Butler
Utilities
- Water:City
Finances and disclosures
- Price:$242,500
- Price per sq. ft.:$133.68
New listings near 14266 Patriot Point Drive
- New
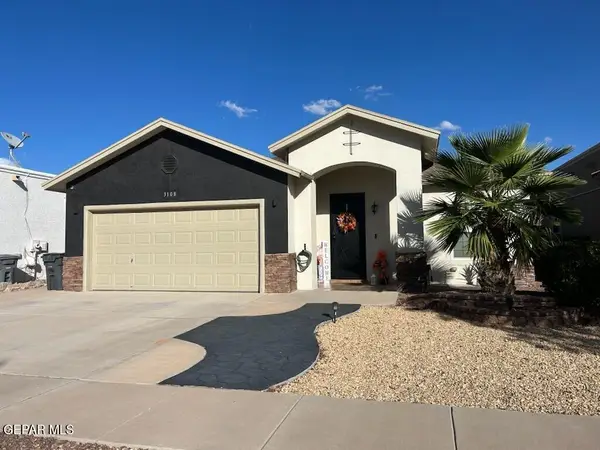 $270,000Active4 beds 2 baths1,735 sq. ft.
$270,000Active4 beds 2 baths1,735 sq. ft.3108 Rustic River Place, El Paso, TX 79936
MLS# 932252Listed by: CLEARVIEW REALTY - New
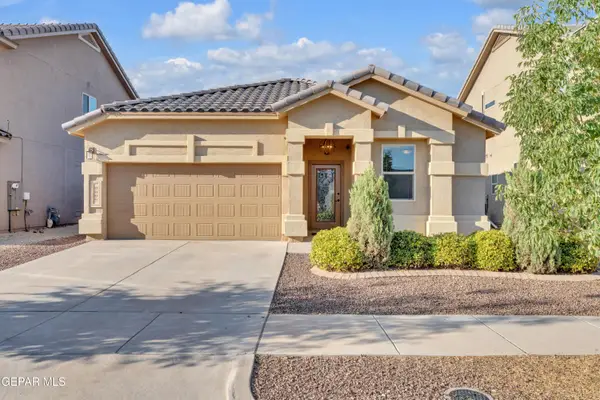 $247,000Active4 beds 2 baths1,360 sq. ft.
$247,000Active4 beds 2 baths1,360 sq. ft.13539 Hazlewood Street, El Paso, TX 79928
MLS# 932190Listed by: EXP REALTY LLC - New
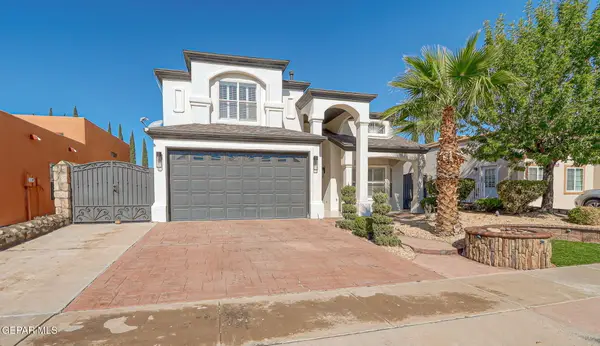 $379,000Active3 beds 3 baths2,185 sq. ft.
$379,000Active3 beds 3 baths2,185 sq. ft.1265 Olga Mapula Drive, El Paso, TX 79936
MLS# 932230Listed by: KELLER WILLIAMS REALTY - New
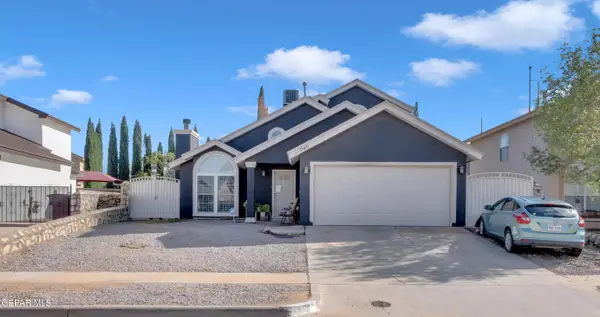 $215,000Active3 beds 1 baths1,396 sq. ft.
$215,000Active3 beds 1 baths1,396 sq. ft.11940 Regal Banner Lane, El Paso, TX 79936
MLS# 932243Listed by: CLEARVIEW REALTY - Open Sat, 7 to 9pmNew
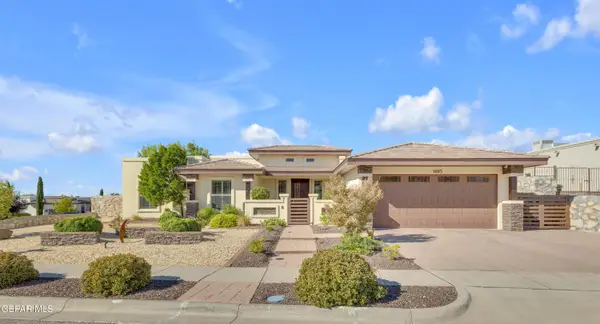 $525,000Active4 beds 2 baths2,152 sq. ft.
$525,000Active4 beds 2 baths2,152 sq. ft.1695 Optima Way, El Paso, TX 79911
MLS# 932248Listed by: HOME PROS REAL ESTATE GROUP 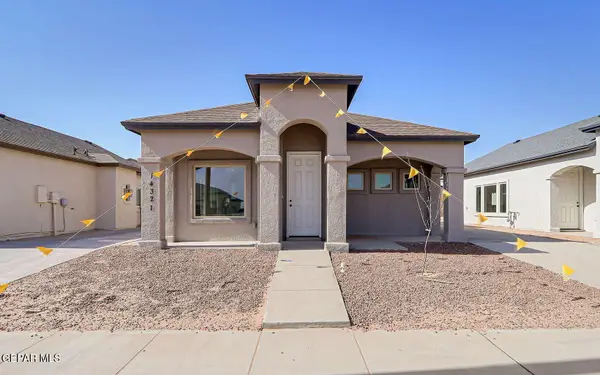 $252,950Pending3 beds 2 baths1,164 sq. ft.
$252,950Pending3 beds 2 baths1,164 sq. ft.14377 Bill Lazor Parkway, El Paso, TX 79928
MLS# 932241Listed by: EXIT ELITE REALTY- New
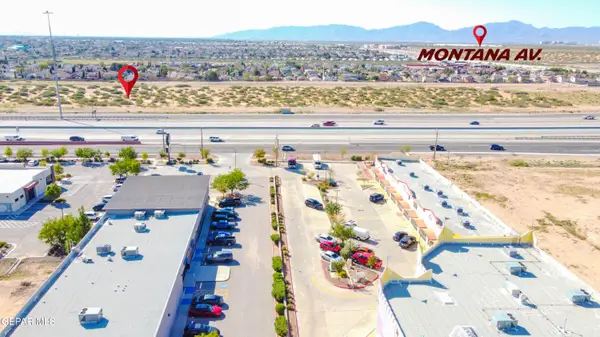 $150,000Active0.26 Acres
$150,000Active0.26 Acres3649 Joe Battle Boulevard, El Paso, TX 79938
MLS# 932247Listed by: CENTURY 21 THE EDGE - Open Sat, 5 to 7pmNew
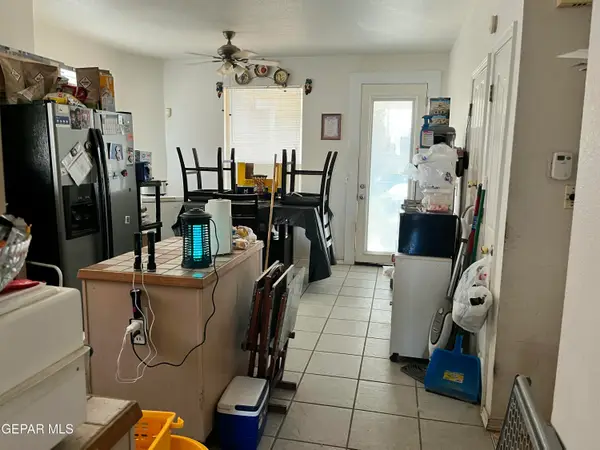 $172,000Active3 beds 2 baths1,470 sq. ft.
$172,000Active3 beds 2 baths1,470 sq. ft.10929 Nathan Bay Drive, El Paso, TX 79934
MLS# 932232Listed by: CENTER REAL ESTATE - Open Sat, 5:30 to 8:30pmNew
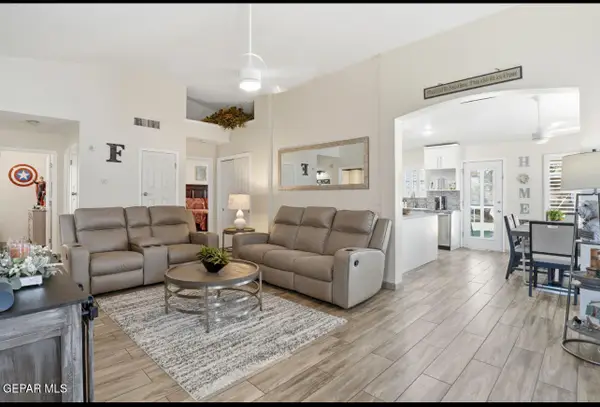 $245,000Active4 beds 2 baths1,714 sq. ft.
$245,000Active4 beds 2 baths1,714 sq. ft.12341 Golden Sun Drive, El Paso, TX 79938
MLS# 932233Listed by: HOME PROS REAL ESTATE GROUP - New
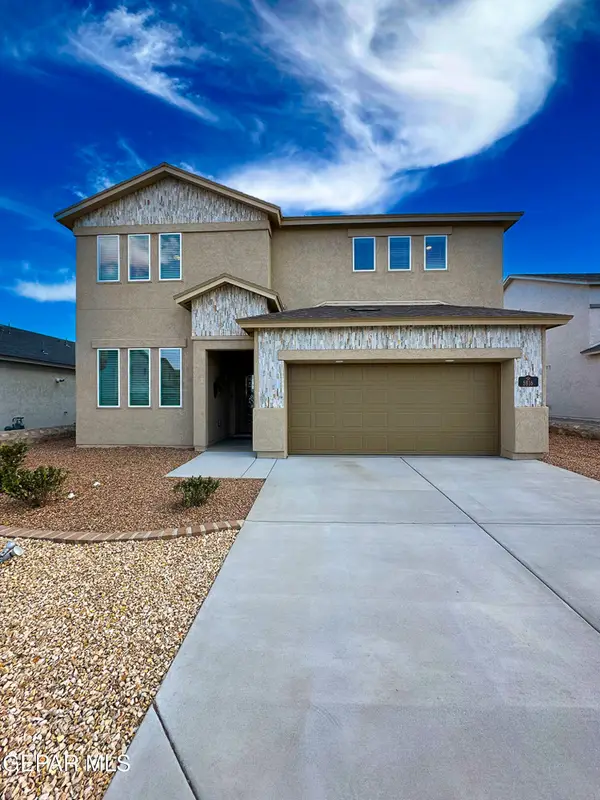 $311,950Active4 beds 1 baths2,340 sq. ft.
$311,950Active4 beds 1 baths2,340 sq. ft.7460 Norte Portugal Lane, El Paso, TX 79934
MLS# 932234Listed by: WINTERBERG REALTY
