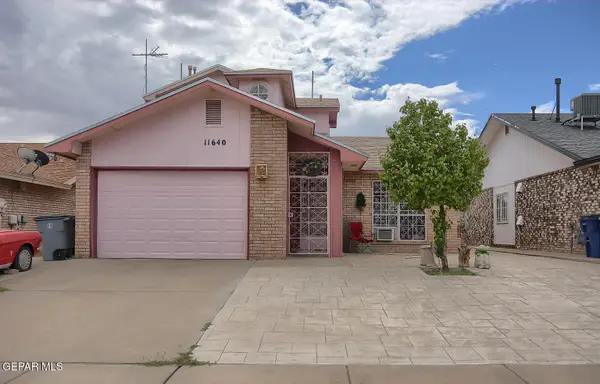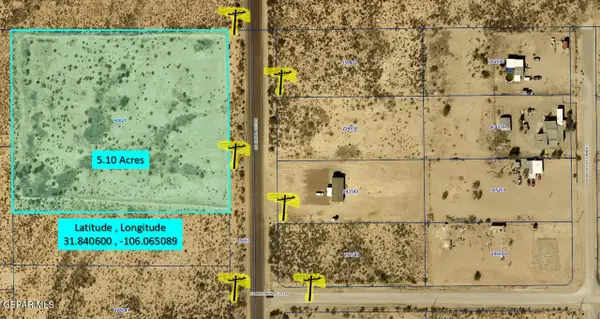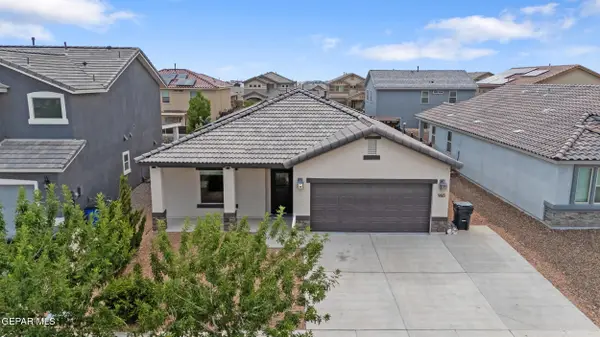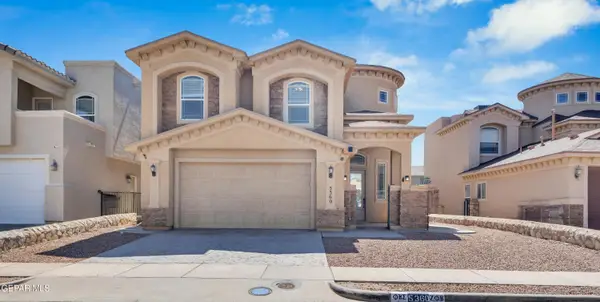14276 Desert Sage Drive, El Paso, TX 79928
Local realty services provided by:Better Homes and Gardens Real Estate Elevate
Listed by:chasity rosales
Office:keller williams realty -fm
MLS#:931030
Source:TX_GEPAR
Price summary
- Price:$224,999
- Price per sq. ft.:$92.74
About this home
3.875% assumable! Spacious 4-bedroom, 2.5-bath Horizon City home designed for comfort and function. The open living and dining areas provide a seamless flow, while the kitchen offers generous counter space and cabinetry, making it perfect for family meals or entertaining guests. The private owner's suite includes its own full bath, complemented by three additional bedrooms that add versatility for guests, hobbies, or a home office. With two full bathrooms plus a convenient half bath, busy routines are easily managed. A low-maintenance backyard awaits your personal touch, ideal for barbecues, gatherings, or relaxing evenings under the desert sky. Thoughtfully planned with everyday living in mind, this move-in-ready home blends style with convenience. Close to shopping, dining, and major roadways, it delivers the space you need with the lifestyle you want. Schedule your private tour today and discover everything this home has to offer.
Contact an agent
Home facts
- Year built:2003
- Listing ID #:931030
- Added:3 day(s) ago
- Updated:September 29, 2025 at 11:59 PM
Rooms and interior
- Bedrooms:4
- Total bathrooms:3
- Full bathrooms:2
- Half bathrooms:1
- Living area:2,426 sq. ft.
Heating and cooling
- Cooling:Ceiling Fan(s), Refrigerated
- Heating:Central
Structure and exterior
- Year built:2003
- Building area:2,426 sq. ft.
- Lot area:0.16 Acres
Schools
- High school:Horizon
- Middle school:Horizon
- Elementary school:Desert Hills
Utilities
- Water:City
- Sewer:Community
Finances and disclosures
- Price:$224,999
- Price per sq. ft.:$92.74
New listings near 14276 Desert Sage Drive
- New
 $315,000Active4 beds 2 baths1,950 sq. ft.
$315,000Active4 beds 2 baths1,950 sq. ft.13845 Paseo Alegre Avenue, El Paso, TX 79928
MLS# 931173Listed by: HOME GUIDE REAL ESTATE LLC - New
 $199,900Active3 beds 1 baths1,112 sq. ft.
$199,900Active3 beds 1 baths1,112 sq. ft.11640 Tony Acosta Court, El Paso, TX 79936
MLS# 931162Listed by: SANDRA LUNA & ASSOCIATES - Open Tue, 7 to 10pmNew
 $383,100Active4 beds 3 baths1,906 sq. ft.
$383,100Active4 beds 3 baths1,906 sq. ft.1404 Harlan Point Place, El Paso, TX 79928
MLS# 931153Listed by: MRG REALTY LLC - New
 $250,000Active5.1 Acres
$250,000Active5.1 AcresTBD Hueco Tanks Rd., El Paso, TX 79938
MLS# 931154Listed by: CLEARVIEW REALTY - New
 $159,950Active3 beds 2 baths939 sq. ft.
$159,950Active3 beds 2 baths939 sq. ft.231640 7807 Porche St Street, El Paso, TX 79915
MLS# 931156Listed by: HOME PROS REAL ESTATE GROUP - New
 $395,950Active4 beds 2 baths2,795 sq. ft.
$395,950Active4 beds 2 baths2,795 sq. ft.51005 Desert Calico Avenue, El Paso, TX 79903
MLS# 931148Listed by: TROPICANA REALTY - Open Tue, 7 to 10pmNew
 $371,500Active4 beds 3 baths1,846 sq. ft.
$371,500Active4 beds 3 baths1,846 sq. ft.1420 Harlan Point Place, El Paso, TX 79928
MLS# 931150Listed by: MRG REALTY LLC - New
 $45,000Active1 Acres
$45,000Active1 Acres16960 Loweree Avenue, El Paso, TX 79938
MLS# 931147Listed by: SUMMUS REALTY - New
 $259,950Active3 beds 2 baths1,724 sq. ft.
$259,950Active3 beds 2 baths1,724 sq. ft.965 Penrith Street, El Paso, TX 79928
MLS# 931140Listed by: REVOLVE REALTY, LLC - Open Sat, 5 to 8pmNew
 $349,999Active4 beds 3 baths2,550 sq. ft.
$349,999Active4 beds 3 baths2,550 sq. ft.5360 Manuel Puentes Court, El Paso, TX 79934
MLS# 931120Listed by: STAR SPANGLED REAL ESTATE
