14285 Hunter Creek Drive, El Paso, TX 79938
Local realty services provided by:Better Homes and Gardens Real Estate Elevate
Listed by: francia sandoval
Office: homegirl real estate firm
MLS#:934161
Source:TX_GEPAR
Price summary
- Price:$429,997
- Price per sq. ft.:$168.56
About this home
Step into this stunning Bella Vista Custom Home, a rare resale opportunity in one of the area's most desirable custom-home collections. Originally built in 2012 and proudly featured in the 2013 Festival of Homes, this residence embodies timeless craftsmanship, elegant architectural details, and the signature high-end design Bella Vista is known for.
Inside, the home has been beautifully refreshed with brand-new upgraded flooring throughout (no carpet), upgraded modern ceiling fans, and a full professional repaint, giving every room a bright, crisp, and luxurious feel. The spacious layout offers refined finishes, dramatic ceiling treatments, custom cabinetry, and a spa-inspired primary bath with a jetted tub.
The kitchen impresses with rich custom cabinetry, a pot-filler, granite counters, and extensive storage perfect for both daily living and entertaining.
Outside, the home features lush full landscaping. Both sides of the property include concrete extensions,
Contact an agent
Home facts
- Year built:2012
- Listing ID #:934161
- Added:24 day(s) ago
- Updated:December 18, 2025 at 04:35 PM
Rooms and interior
- Bedrooms:4
- Total bathrooms:3
- Full bathrooms:3
- Living area:2,551 sq. ft.
Heating and cooling
- Cooling:Ceiling Fan(s), Refrigerated
Structure and exterior
- Year built:2012
- Building area:2,551 sq. ft.
- Lot area:0.17 Acres
Schools
- High school:Pebble Hills
- Middle school:Manuel R Puentes
- Elementary school:James P Butler
Utilities
- Water:City
- Sewer:Community
Finances and disclosures
- Price:$429,997
- Price per sq. ft.:$168.56
New listings near 14285 Hunter Creek Drive
- New
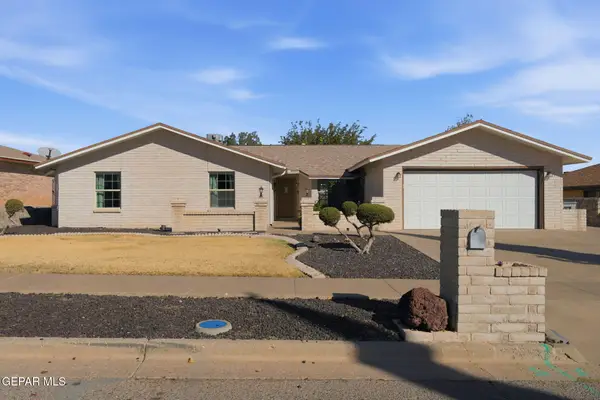 $310,000Active3 beds 2 baths2,195 sq. ft.
$310,000Active3 beds 2 baths2,195 sq. ft.4513 C J Levan Court, El Paso, TX 79924
MLS# 935317Listed by: ERA SELLERS & BUYERS REAL ESTA - New
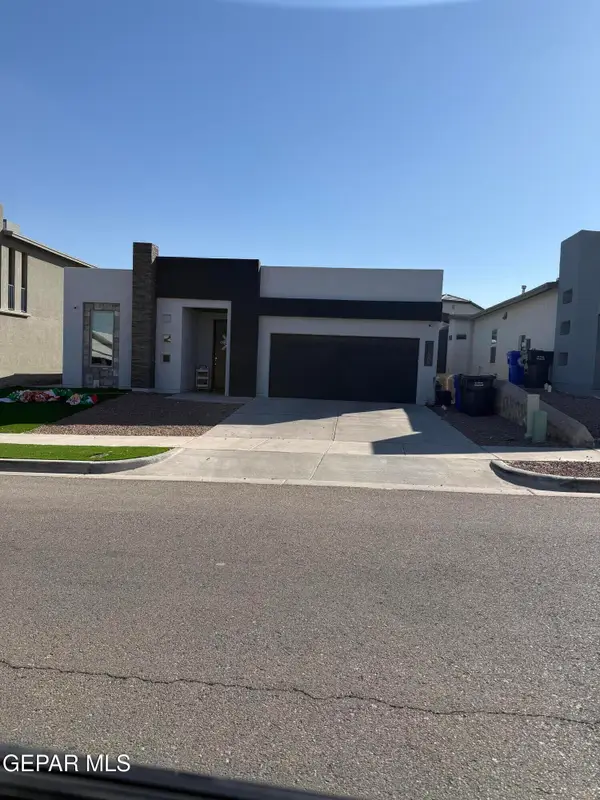 $323,198Active4 beds 1 baths1,869 sq. ft.
$323,198Active4 beds 1 baths1,869 sq. ft.12568 Barbaro Way, El Paso, TX 79928
MLS# 935319Listed by: CENTURY 21 THE EDGE - New
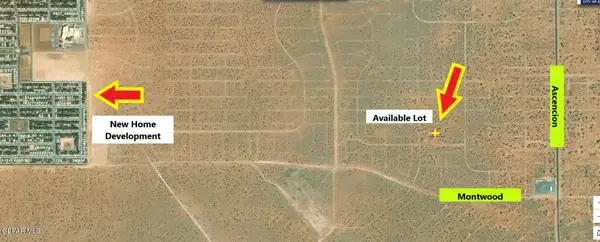 $9,500Active0.23 Acres
$9,500Active0.23 Acres5 Hingman, El Paso, TX 79928
MLS# 935311Listed by: RE/MAX ASSOCIATES - New
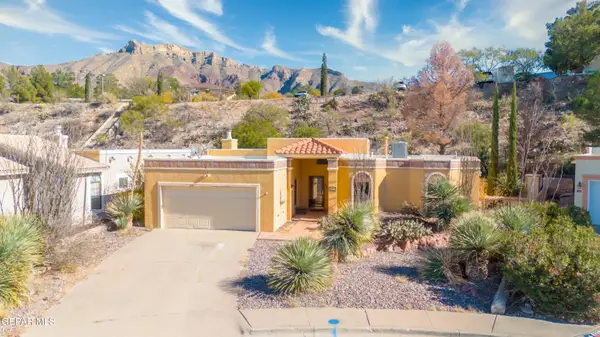 $340,000Active3 beds 2 baths2,010 sq. ft.
$340,000Active3 beds 2 baths2,010 sq. ft.822 Via Descanso Drive, El Paso, TX 79912
MLS# 935313Listed by: WINHILL ADVISORS - KIRBY - New
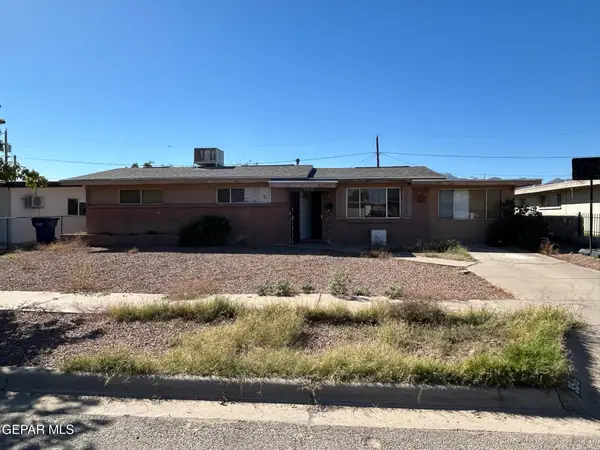 $99,900Active3 beds 1 baths1,236 sq. ft.
$99,900Active3 beds 1 baths1,236 sq. ft.9516 Iris Drive, El Paso, TX 79924
MLS# 935314Listed by: MISSION REAL ESTATE GROUP - New
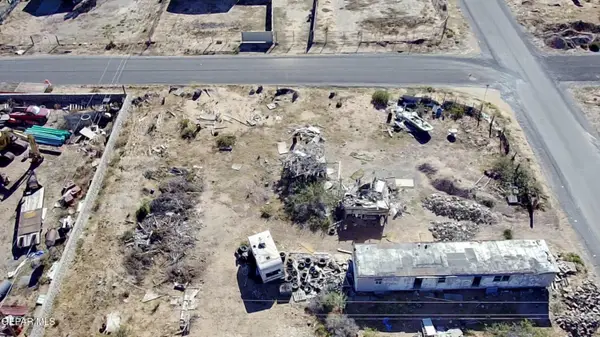 $80,000Active0.31 Acres
$80,000Active0.31 AcresTBD Emma Lane, El Paso, TX 79938
MLS# 935306Listed by: TEXAS ALLY REAL ESTATE GROUP - New
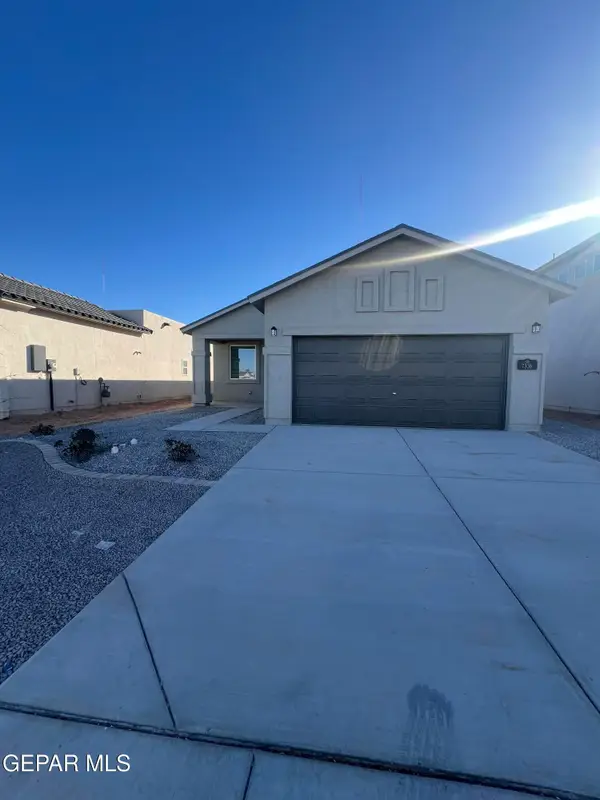 $239,950Active3 beds 2 baths1,321 sq. ft.
$239,950Active3 beds 2 baths1,321 sq. ft.7336 Norte Brasil Drive, El Paso, TX 79934
MLS# 935309Listed by: WINTERBERG REALTY - New
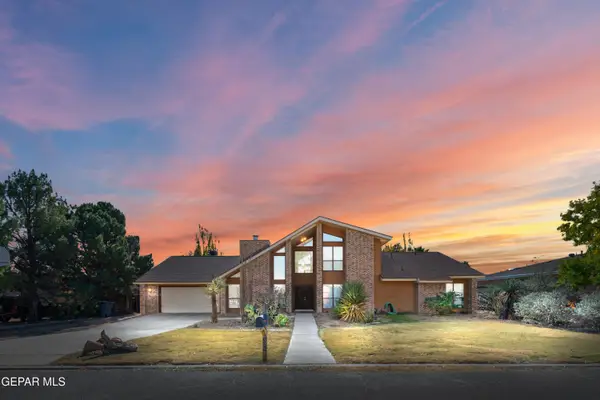 $515,000Active4 beds 2 baths3,202 sq. ft.
$515,000Active4 beds 2 baths3,202 sq. ft.324 Rio Estancia Drive, El Paso, TX 79932
MLS# 935303Listed by: ERA SELLERS & BUYERS REAL ESTA - New
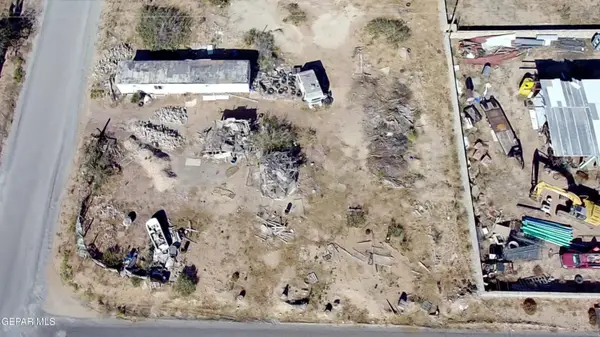 $75,000Active0.25 Acres
$75,000Active0.25 AcresTBD Emma Lane, El Paso, TX 79938
MLS# 935304Listed by: TEXAS ALLY REAL ESTATE GROUP - Open Sat, 7 to 9pmNew
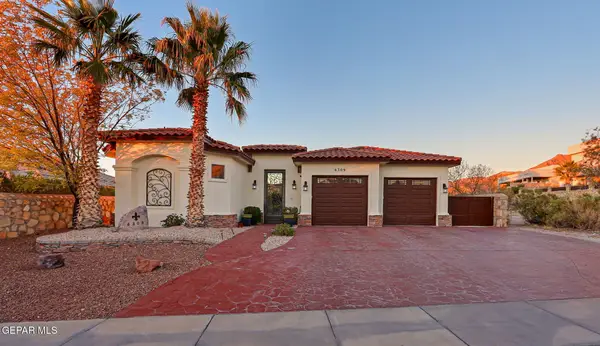 $479,777Active4 beds 3 baths2,104 sq. ft.
$479,777Active4 beds 3 baths2,104 sq. ft.6309 Casper Ridge Drive, El Paso, TX 79912
MLS# 935299Listed by: SANDY MESSER AND ASSOCIATES
