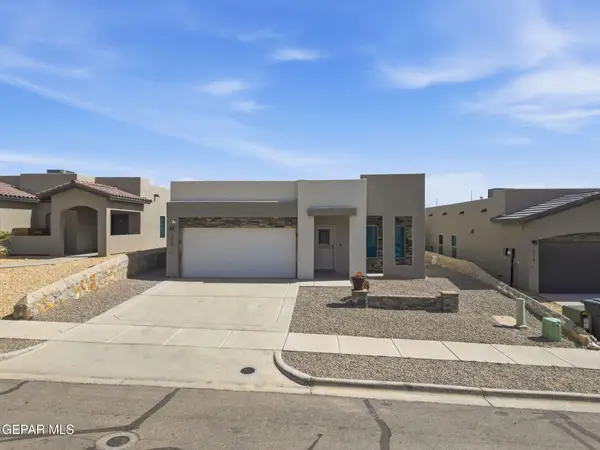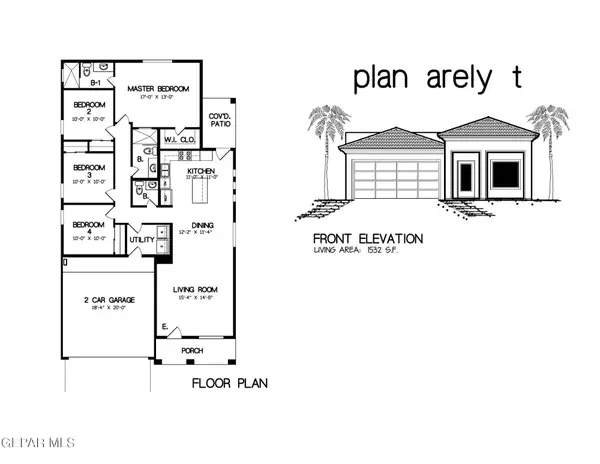14372 Bill Lazor Parkway, El Paso, TX 79928
Local realty services provided by:Better Homes and Gardens Real Estate Elevate
Listed by: ramona carmen hull
Office: exit elite realty
MLS#:921925
Source:TX_GEPAR
Price summary
- Price:$249,950
- Price per sq. ft.:$217.92
About this home
Welcome to the La Calida plan, a beautifully crafted new construction home offering 3 bedrooms and 2 bathrooms. This thoughtfully designed home features modern finishes and energy-efficient elements, making it the perfect choice for comfortable living.
The kitchen is a chef's dream, equipped with stainless steel appliances and granite countertops, providing both style and functionality. Whether you're preparing a family meal or entertaining guests, this space is sure to impress.
Enjoy the convenience of a tankless water heater, offering endless hot water while saving on energy costs. Built by an Energy Star certified builder, this home is designed to maximize energy efficiency, keeping your utility bills low and your home comfortable year-round.
The property also includes a detached garage, providing ample storage space and parking.
With 3 spacious bedrooms and 2 bathrooms, the La Calida plan offers flexibility and comfort for all lifestyles.
Contact an agent
Home facts
- Year built:2025
- Listing ID #:921925
- Added:294 day(s) ago
- Updated:February 24, 2026 at 04:09 PM
Rooms and interior
- Bedrooms:3
- Total bathrooms:2
- Full bathrooms:2
- Living area:1,147 sq. ft.
Heating and cooling
- Cooling:Ceiling Fan(s), Refrigerated
- Heating:Central
Structure and exterior
- Year built:2025
- Building area:1,147 sq. ft.
- Lot area:0.1 Acres
Schools
- High school:Horizon
- Middle school:Horizon
- Elementary school:Desert Hills
Utilities
- Water:City
Finances and disclosures
- Price:$249,950
- Price per sq. ft.:$217.92
- Tax amount:$713 (2025)
New listings near 14372 Bill Lazor Parkway
- New
 $329,900Active4 beds 3 baths2,188 sq. ft.
$329,900Active4 beds 3 baths2,188 sq. ft.3125 Hamilton Avenue #A&B, El Paso, TX 79930
MLS# 938740Listed by: ALPHA OMEGA REAL ESTATE GROUP LLC - New
 $240,000Active3 beds 2 baths1,396 sq. ft.
$240,000Active3 beds 2 baths1,396 sq. ft.12232 Tierra Rosa Way, El Paso, TX 79938
MLS# 938741Listed by: GBRZ PROPERTIES LAND BROKERS - Open Sat, 6 to 9pmNew
 $1,285,000Active4 beds 5 baths3,758 sq. ft.
$1,285,000Active4 beds 5 baths3,758 sq. ft.6403 Cadence River Drive, El Paso, TX 79932
MLS# 938738Listed by: SANDY MESSER AND ASSOCIATES  $402,950Pending4 beds 4 baths1,913 sq. ft.
$402,950Pending4 beds 4 baths1,913 sq. ft.913 Bilton Place, El Paso, TX 79928
MLS# 938732Listed by: CLEARVIEW REALTY $356,950Pending4 beds 3 baths1,954 sq. ft.
$356,950Pending4 beds 3 baths1,954 sq. ft.14957 Concept Court, El Paso, TX 79938
MLS# 938734Listed by: CLEARVIEW REALTY $304,950Pending3 beds 2 baths1,604 sq. ft.
$304,950Pending3 beds 2 baths1,604 sq. ft.14921 Concept Court, El Paso, TX 79938
MLS# 938735Listed by: CLEARVIEW REALTY- New
 $232,750Active3 beds 3 baths1,799 sq. ft.
$232,750Active3 beds 3 baths1,799 sq. ft.12752 Barstow Avenue, El Paso, TX 79928
MLS# 938736Listed by: ROMEWEST PROPERTIES  $258,500Pending3 beds 2 baths1,504 sq. ft.
$258,500Pending3 beds 2 baths1,504 sq. ft.253 Barnsworth Court, El Paso, TX 79932
MLS# 938726Listed by: EXP REALTY LLC- New
 $289,999Active3 beds 2 baths1,582 sq. ft.
$289,999Active3 beds 2 baths1,582 sq. ft.220 Anglesy Place, El Paso, TX 79928
MLS# 938704Listed by: HOME PROS REAL ESTATE GROUP - New
 $274,950Active3 beds 2 baths1,532 sq. ft.
$274,950Active3 beds 2 baths1,532 sq. ft.15013 Conviction Avenue, El Paso, TX 79938
MLS# 938708Listed by: ERA SELLERS & BUYERS REAL ESTA

