14564 Tierra Resort Avenue, El Paso, TX 79938
Local realty services provided by:Better Homes and Gardens Real Estate Elevate


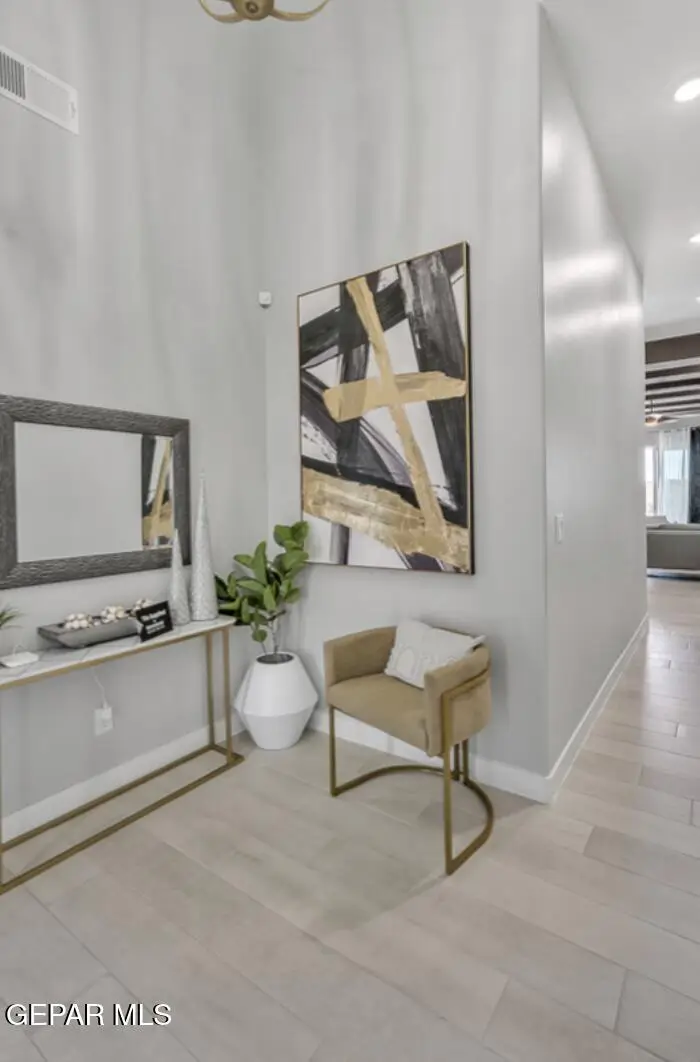
14564 Tierra Resort Avenue,El Paso, TX 79938
$479,950
- 4 Beds
- 3 Baths
- 2,389 sq. ft.
- Single family
- Pending
Listed by:sam jallad
Office:exit elite realty
MLS#:914031
Source:TX_GEPAR
Price summary
- Price:$479,950
- Price per sq. ft.:$200.9
About this home
NEWLY CONSTRUCTED HOME TO BE COMPLETED JULY 2024! Introducing the Siena floor plan by BIC Homes, a spacious and versatile 2,389 square foot home designed to cater to your every need. Boasting 4 bedrooms and a theater room, this home offers plenty of room for your evolving lifestyle.
The entryway and living room feature stunning faux beams, adding a touch of elegance to the space. The open-concept layout seamlessly connects the living room, dining room, and kitchen, providing the perfect setting for entertaining guests. The kitchen is a chef's dream, featuring granite or quartz countertops, designer cabinets, and a spacious pantry. The large master bedroom offers a walk-in closet and a luxurious bathroom complete with double sinks, a tub, and a shower. The main areas of the home flaunt beautiful tile flooring, while the bedrooms are adorned with plush carpeting.
With a 3-car garage, you'll never have to worry about parking space. The house has a water manabloc system and a double insulated garage, ensuri
Contact an agent
Home facts
- Year built:2025
- Listing Id #:914031
- Added:235 day(s) ago
- Updated:July 01, 2025 at 08:09 AM
Rooms and interior
- Bedrooms:4
- Total bathrooms:3
- Full bathrooms:2
- Half bathrooms:1
- Living area:2,389 sq. ft.
Heating and cooling
- Cooling:Ceiling Fan(s), SEER Rated 13-15
- Heating:Forced Air
Structure and exterior
- Year built:2025
- Building area:2,389 sq. ft.
- Lot area:0.18 Acres
Schools
- High school:Pebble Hills
- Middle school:Sunridge
- Elementary school:Sgt Jose F Carrasco
Utilities
- Water:City
Finances and disclosures
- Price:$479,950
- Price per sq. ft.:$200.9
New listings near 14564 Tierra Resort Avenue
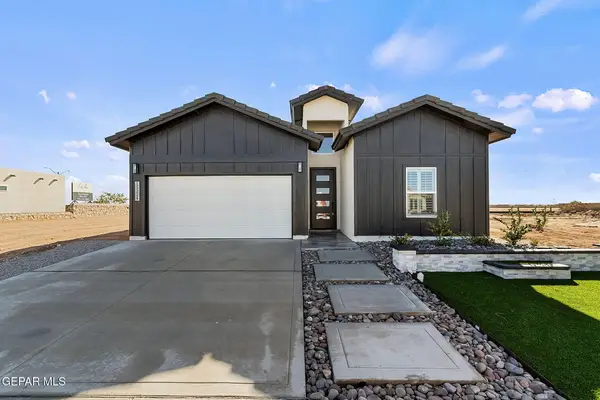 $279,950Pending3 beds 2 baths1,565 sq. ft.
$279,950Pending3 beds 2 baths1,565 sq. ft.3869 Object Place Park, El Paso, TX 79938
MLS# 928622Listed by: HOME PROS REAL ESTATE GROUP- New
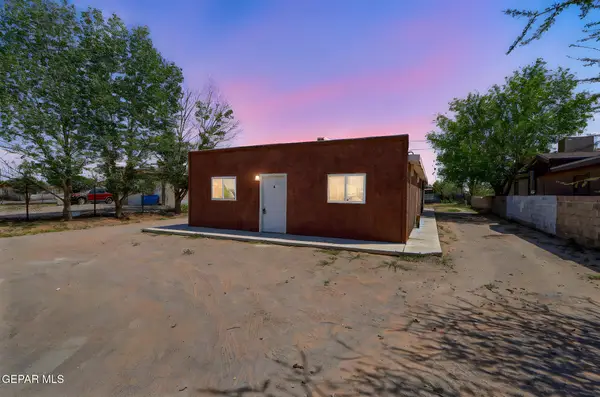 $275,000Active-- beds -- baths10,018 sq. ft.
$275,000Active-- beds -- baths10,018 sq. ft.14760 Marvin Lane, El Paso, TX 79938
MLS# 928620Listed by: EP REAL ESTATE ADVISOR GROUP - New
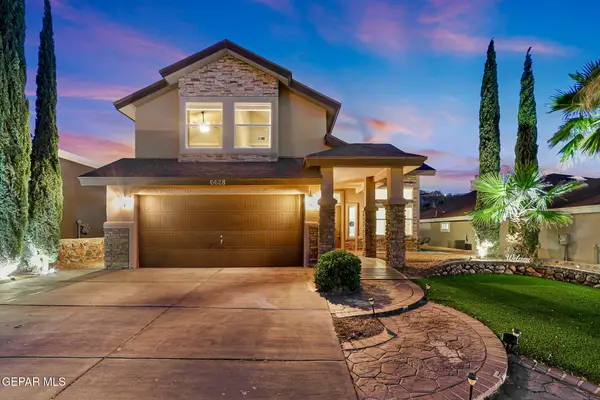 $380,000Active4 beds 3 baths2,055 sq. ft.
$380,000Active4 beds 3 baths2,055 sq. ft.6628 Parque Del Sol Drive, El Paso, TX 79911
MLS# 928624Listed by: JPAR EP (869) - New
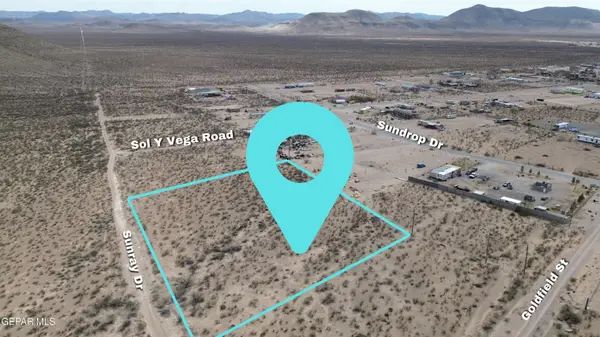 $85,000Active2.1 Acres
$85,000Active2.1 Acres15514 Sunray Drive, El Paso, TX 79938
MLS# 928625Listed by: KELLER WILLIAMS REALTY - New
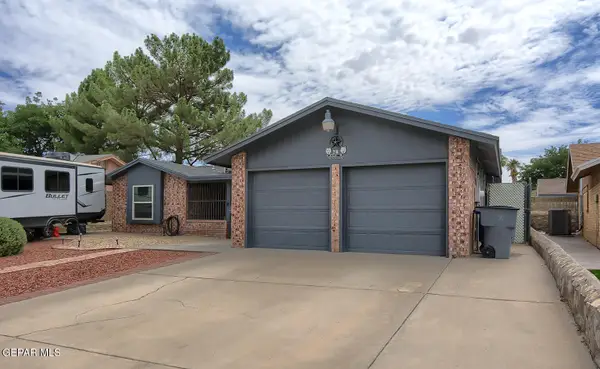 $270,000Active3 beds 1 baths1,885 sq. ft.
$270,000Active3 beds 1 baths1,885 sq. ft.2116 Seagull Drive, El Paso, TX 79936
MLS# 928612Listed by: CASA BY OWNER - New
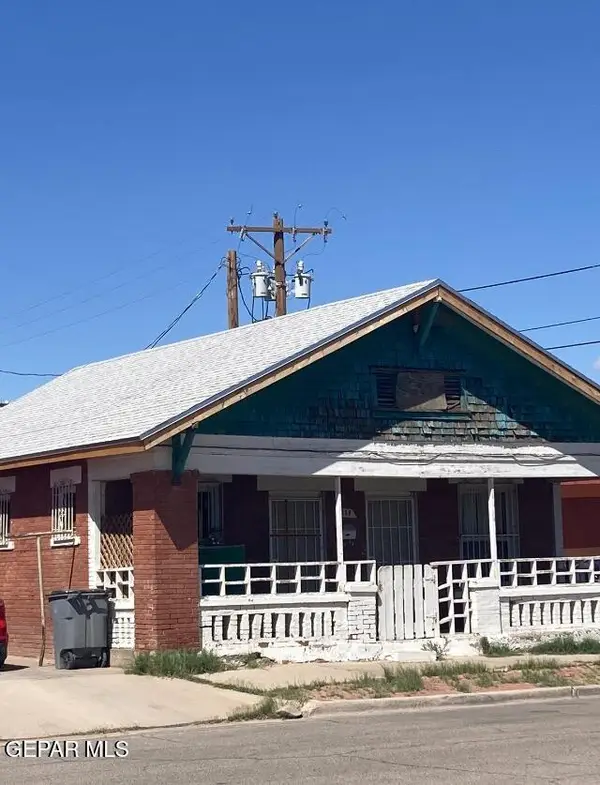 $150,000Active2 beds 1 baths928 sq. ft.
$150,000Active2 beds 1 baths928 sq. ft.111 Park, El Paso, TX 79901
MLS# 928614Listed by: MARQUIS REALTY INC. - New
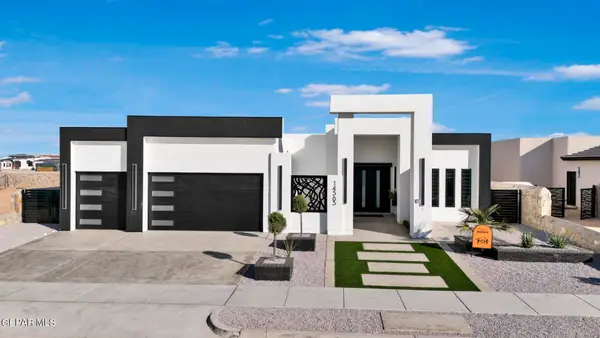 $562,500Active4 beds 3 baths2,500 sq. ft.
$562,500Active4 beds 3 baths2,500 sq. ft.14565 Tierra Resort Avenue, El Paso, TX 79938
MLS# 928617Listed by: CLEARVIEW REALTY - New
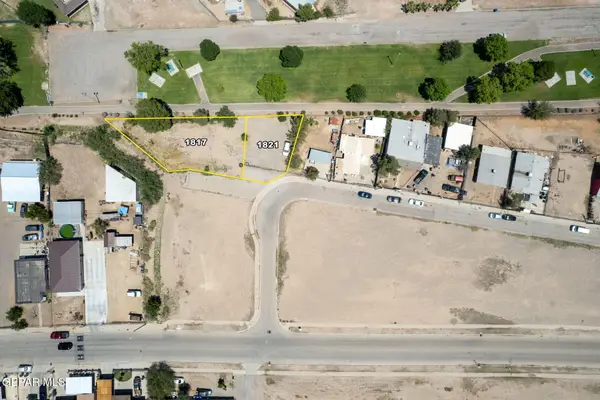 $32,000Active0.08 Acres
$32,000Active0.08 Acres1821 Por Fin Lane, El Paso, TX 79907
MLS# 928607Listed by: CLEARVIEW REALTY - New
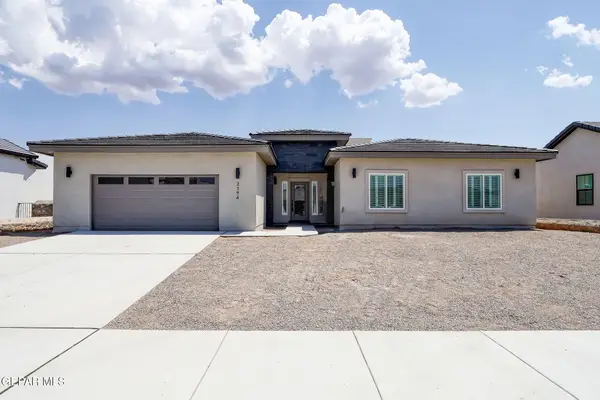 $521,800Active-- beds -- baths2,452 sq. ft.
$521,800Active-- beds -- baths2,452 sq. ft.2394 Enchanted Knoll Lane, El Paso, TX 79911
MLS# 928511Listed by: THE RIGHT MOVE REAL ESTATE GRO 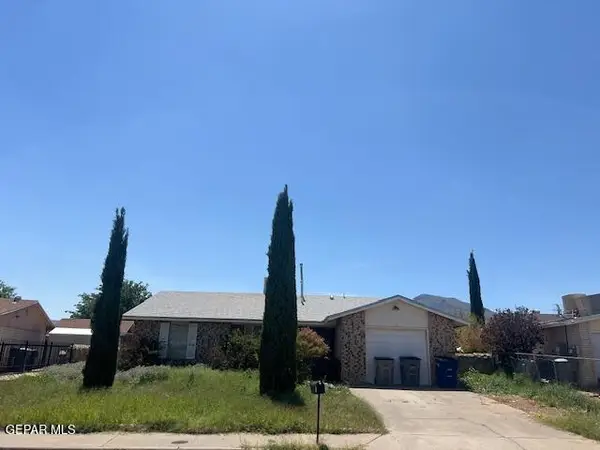 Listed by BHGRE$139,950Pending3 beds 2 baths1,283 sq. ft.
Listed by BHGRE$139,950Pending3 beds 2 baths1,283 sq. ft.10408 Nolan Drive, El Paso, TX 79924
MLS# 928606Listed by: ERA SELLERS & BUYERS REAL ESTA

