14676 Long Shadow Avenue, El Paso, TX 79938
Local realty services provided by:Better Homes and Gardens Real Estate Elevate



Listed by:jesse bulos
Office:re/max associates
MLS#:927528
Source:TX_GEPAR
Price summary
- Price:$410,000
- Price per sq. ft.:$170.48
About this home
Step into luxury with this beautifully designed Fortune Custom Home, where every detail has been thoughtfully curated. From the inviting courtyard to the spacious entryway, this home exudes warmth and elegance. Expansive family room featuring a custom stone fireplace and built-in shelving, Gourmet kitchen with a massive island, granite countertops, upgraded cabinetry, and top-tier appliance package.
Entertainment-Ready Media Room with Built-in surround sound and speakers.
Custom bar with beverage fridge, microwave, and wine rack cabinetry.
Outdoor Oasis, Covered patio for year-round enjoyment. Lush grass, decorative planters, and a 16x12 pergola for shade and style. A Tuff 8x10 storage shed for all your outdoor essentials.
Additional Features
- 4 spacious bedrooms
- 3-car garage with extra storage
- Tankless water heater
- Wood-look tile flooring throughout
- Nest smart thermostat & alarm system
- Skylights for natural light
- Custom under-cabinet lighting in the kitchen. This home is a rare gem!
Contact an agent
Home facts
- Year built:2016
- Listing Id #:927528
- Added:17 day(s) ago
- Updated:August 18, 2025 at 06:08 PM
Rooms and interior
- Bedrooms:4
- Total bathrooms:3
- Full bathrooms:2
- Half bathrooms:1
- Living area:2,405 sq. ft.
Heating and cooling
- Cooling:Central Air, Refrigerated
- Heating:Central
Structure and exterior
- Year built:2016
- Building area:2,405 sq. ft.
- Lot area:0.17 Acres
Schools
- High school:Pebble Hills
- Middle school:Manuel R Puentes
- Elementary school:James P Butler
Utilities
- Water:City
Finances and disclosures
- Price:$410,000
- Price per sq. ft.:$170.48
New listings near 14676 Long Shadow Avenue
- New
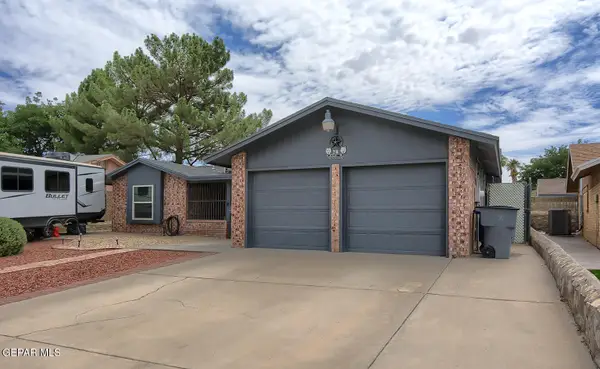 $270,000Active3 beds 1 baths1,885 sq. ft.
$270,000Active3 beds 1 baths1,885 sq. ft.2116 Seagull Drive, El Paso, TX 79936
MLS# 928612Listed by: CASA BY OWNER - New
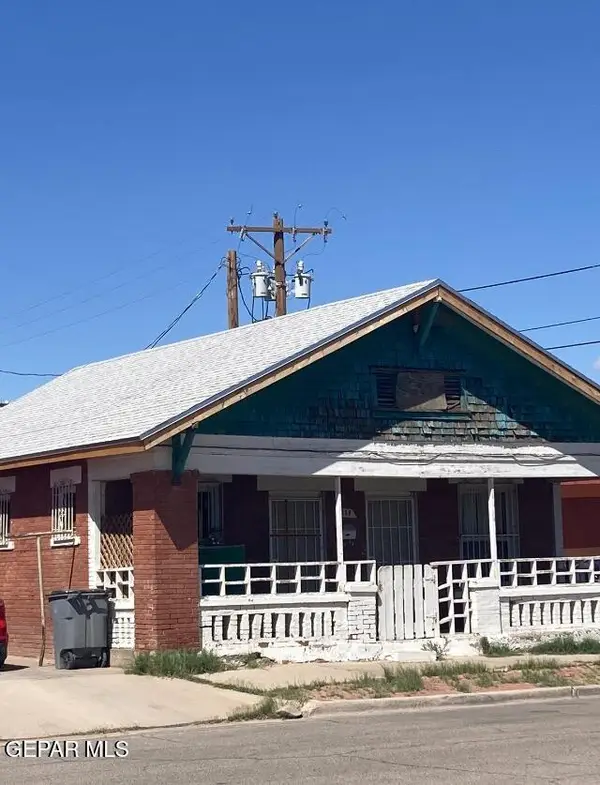 $150,000Active2 beds 1 baths928 sq. ft.
$150,000Active2 beds 1 baths928 sq. ft.111 Park, El Paso, TX 79901
MLS# 928614Listed by: MARQUIS REALTY INC. - New
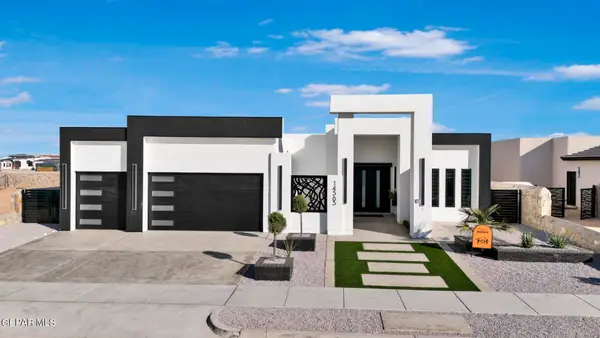 $562,500Active4 beds 3 baths2,500 sq. ft.
$562,500Active4 beds 3 baths2,500 sq. ft.14565 Tierra Resort Avenue, El Paso, TX 79938
MLS# 928617Listed by: CLEARVIEW REALTY - New
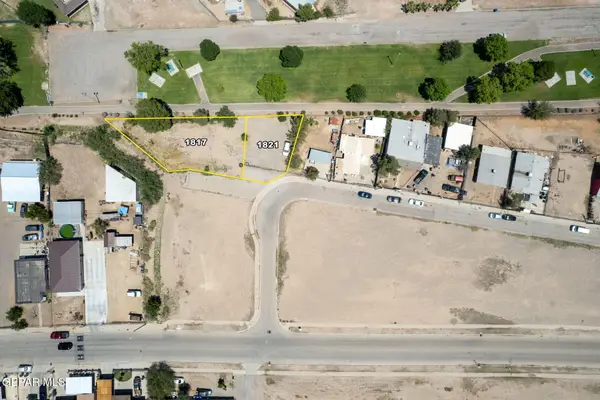 $32,000Active0.08 Acres
$32,000Active0.08 Acres1821 Por Fin Lane, El Paso, TX 79907
MLS# 928607Listed by: CLEARVIEW REALTY - New
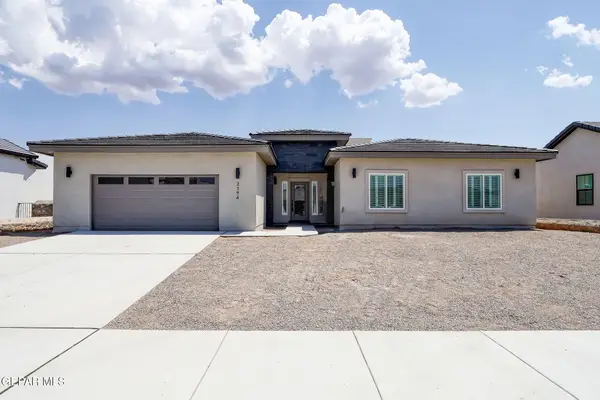 $521,800Active-- beds -- baths2,452 sq. ft.
$521,800Active-- beds -- baths2,452 sq. ft.2394 Enchanted Knoll Lane, El Paso, TX 79911
MLS# 928511Listed by: THE RIGHT MOVE REAL ESTATE GRO 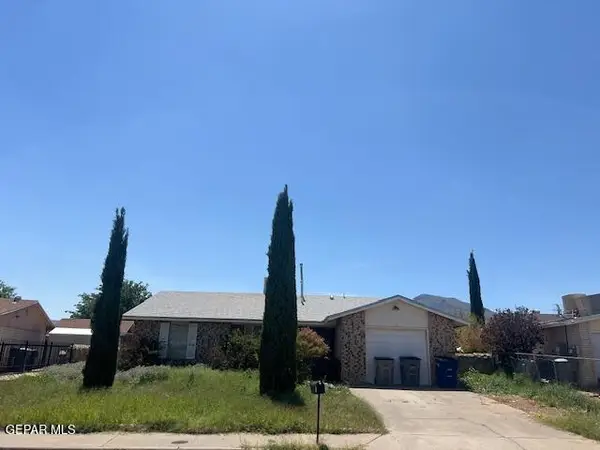 Listed by BHGRE$139,950Pending3 beds 2 baths1,283 sq. ft.
Listed by BHGRE$139,950Pending3 beds 2 baths1,283 sq. ft.10408 Nolan Drive, El Paso, TX 79924
MLS# 928606Listed by: ERA SELLERS & BUYERS REAL ESTA- New
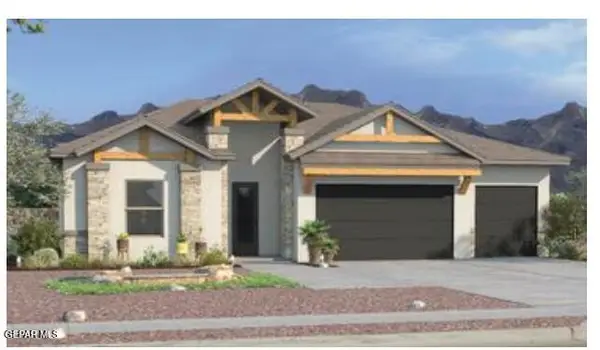 $474,950Active4 beds 2 baths2,610 sq. ft.
$474,950Active4 beds 2 baths2,610 sq. ft.6136 Patricia Elena Pl Place, El Paso, TX 79932
MLS# 928603Listed by: PREMIER REAL ESTATE, LLC - New
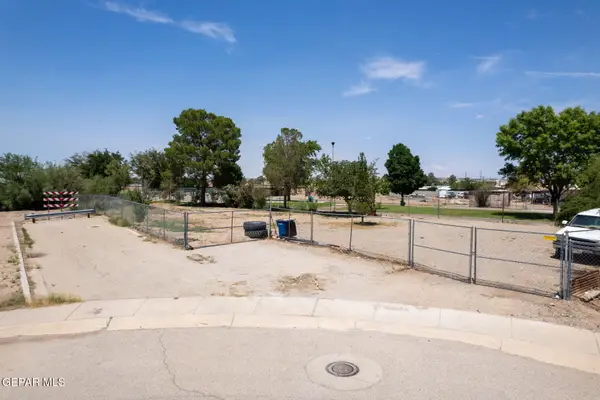 $50,000Active0.12 Acres
$50,000Active0.12 Acres1817 Por Fin Lane, El Paso, TX 79907
MLS# 928605Listed by: CLEARVIEW REALTY - New
 $259,950Active4 beds 1 baths1,516 sq. ft.
$259,950Active4 beds 1 baths1,516 sq. ft.10401 Springwood Drive, El Paso, TX 79925
MLS# 928596Listed by: AUBIN REALTY - New
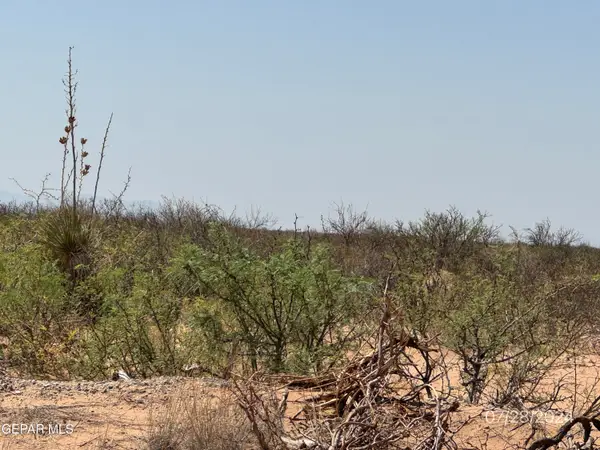 $3,800Active0.24 Acres
$3,800Active0.24 AcresTBD Pid 205862, El Paso, TX 79928
MLS# 928600Listed by: ROMEWEST PROPERTIES

