14717 Tierra Escape Avenue, El Paso, TX 79938
Local realty services provided by:Better Homes and Gardens Real Estate Elevate
Listed by:patricia ruiz
Office:the real estate power houses
MLS#:921625
Source:TX_GEPAR
Price summary
- Price:$370,000
- Price per sq. ft.:$119.59
About this home
This popular floor plan is up on the resale market AND ready for new owners. A HUGE VALUE. $10,000 BUYER CREDIT for CLOSING COSTS/ OR RATE BUY DOWN, PLUS, Stainless Steel Refrigerator, PLUS, Washer and Dryer! This TEXAS beauty sits at approximately 3,094 sq. ft.. Featuring, 4 bedrooms, 2.5 bathrooms, a large loft and a 3 car TANDEM garage! The heart of the home is the chef's kitchen, featuring a butlers' pantry, coffee bar, stainless steel appliances, gas range and refrigerator. Best of all a T-ISLAND with granite provides ample seating and lots of counter space for cooking and family gatherings. All bedrooms are located upstairs and a large multi-functional loft that can be used for office, game room, tv room and or playroom. The spacious master suite offers a relaxing escape with a walk-in closet, walk in shower and dual vanities. FOR YOUR TEXAS SIZED TRUCK A 3 CAR GARAGE offering plenty of space for 3 vehicles and lots of storage. Covered Patio and ARTIFICIAL TURF- Low maintenance backyard.
Contact an agent
Home facts
- Year built:2019
- Listing ID #:921625
- Added:147 day(s) ago
- Updated:September 17, 2025 at 01:33 PM
Rooms and interior
- Bedrooms:4
- Total bathrooms:3
- Full bathrooms:2
- Half bathrooms:1
- Living area:3,094 sq. ft.
Heating and cooling
- Cooling:Ceiling Fan(s), Refrigerated, SEER Rated 13-15
- Heating:Hot Water
Structure and exterior
- Year built:2019
- Building area:3,094 sq. ft.
- Lot area:0.15 Acres
Schools
- High school:Pebble Hills
- Middle school:Manuel R Puentes
- Elementary school:James P Butler
Utilities
- Water:City
Finances and disclosures
- Price:$370,000
- Price per sq. ft.:$119.59
New listings near 14717 Tierra Escape Avenue
- New
 $250,000Active3 beds 2 baths1,521 sq. ft.
$250,000Active3 beds 2 baths1,521 sq. ft.1444 Sara Danielle Place, El Paso, TX 79936
MLS# 930938Listed by: HOME PROS REAL ESTATE GROUP - New
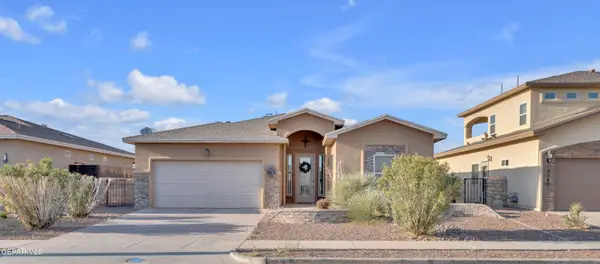 $265,500Active3 beds 2 baths1,823 sq. ft.
$265,500Active3 beds 2 baths1,823 sq. ft.14545 Long Shadow Avenue, El Paso, TX 79938
MLS# 930939Listed by: EXP REALTY LLC - New
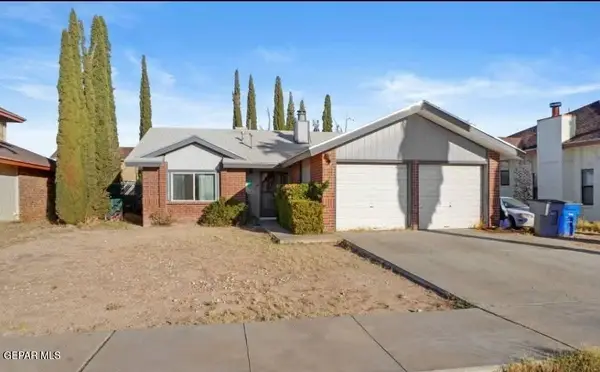 $169,900Active3 beds 1 baths1,116 sq. ft.
$169,900Active3 beds 1 baths1,116 sq. ft.2808 Lake Champlain Street, El Paso, TX 79936
MLS# 930932Listed by: HOME PROS REAL ESTATE GROUP - New
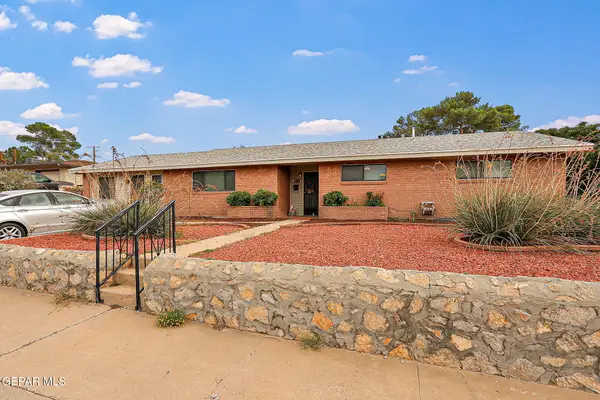 $349,900Active4 beds 1 baths2,433 sq. ft.
$349,900Active4 beds 1 baths2,433 sq. ft.313 Granada Avenue, El Paso, TX 79912
MLS# 930920Listed by: SANDY MESSER AND ASSOCIATES - Open Fri, 10pm to 12amNew
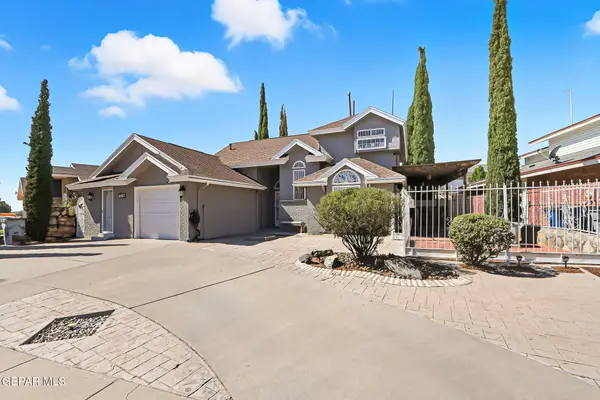 $250,000Active4 beds 1 baths1,848 sq. ft.
$250,000Active4 beds 1 baths1,848 sq. ft.10917 Whitehall Drive, El Paso, TX 79934
MLS# 930921Listed by: HOME PROS REAL ESTATE GROUP - New
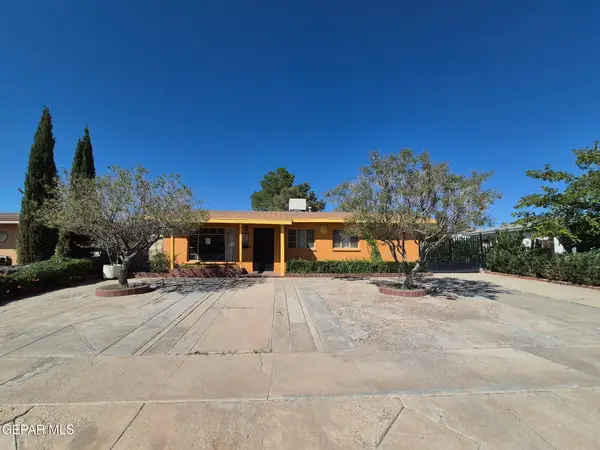 $149,950Active2 beds 1 baths1,120 sq. ft.
$149,950Active2 beds 1 baths1,120 sq. ft.7421 Alpine Drive, El Paso, TX 79915
MLS# 930923Listed by: MRG REALTY LLC - New
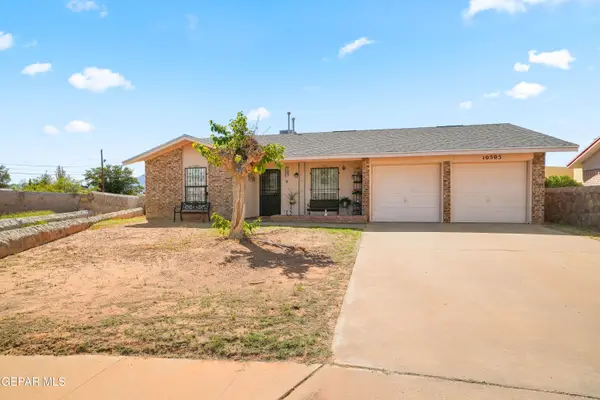 $220,000Active3 beds -- baths1,356 sq. ft.
$220,000Active3 beds -- baths1,356 sq. ft.10505 Appaloosa Place, El Paso, TX 79924
MLS# 930924Listed by: CLEARVIEW REALTY - New
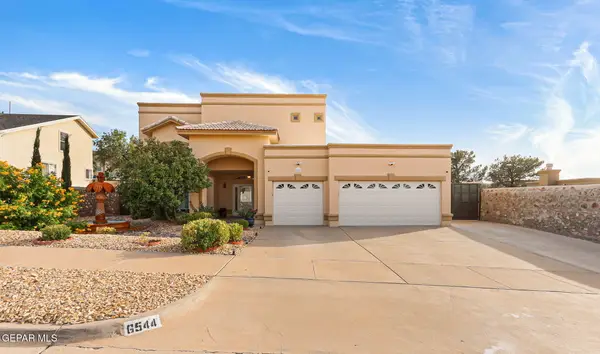 $559,000Active4 beds 4 baths2,542 sq. ft.
$559,000Active4 beds 4 baths2,542 sq. ft.6544 Royal Ridge Drive, El Paso, TX 79912
MLS# 930925Listed by: EP REAL ESTATE ADVISOR GROUP - New
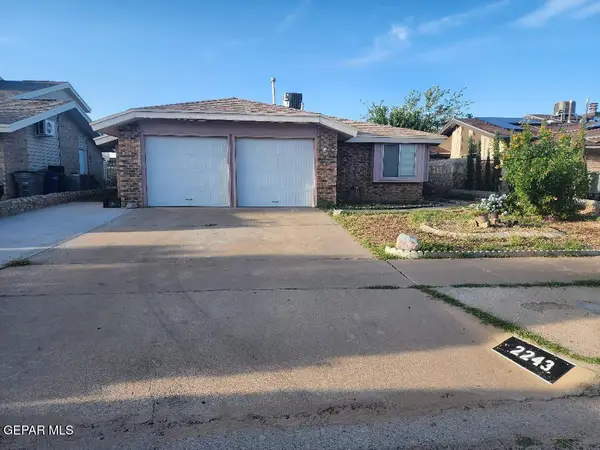 $189,900Active3 beds 1 baths1,116 sq. ft.
$189,900Active3 beds 1 baths1,116 sq. ft.2243 Robert Wynn Drive, El Paso, TX 79936
MLS# 930917Listed by: HOME PROS REAL ESTATE GROUP - New
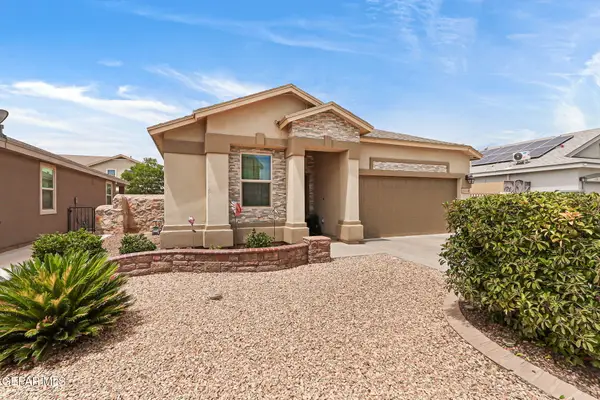 $284,950Active3 beds 2 baths1,590 sq. ft.
$284,950Active3 beds 2 baths1,590 sq. ft.1173 Asherton Place, El Paso, TX 79928
MLS# 930912Listed by: HOME PROS REAL ESTATE GROUP
