14740 John Mcneely Avenue, El Paso, TX 79938
Local realty services provided by:Better Homes and Gardens Real Estate Elevate


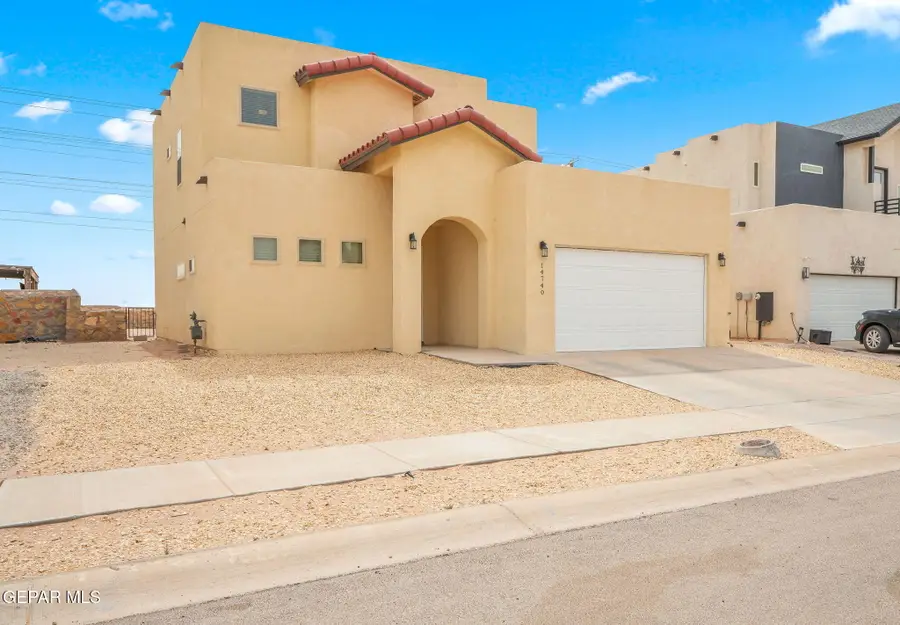
Listed by:rick moreno
Office:moreno real estate group
MLS#:919050
Source:TX_GEPAR
Price summary
- Price:$283,000
- Price per sq. ft.:$145.8
About this home
Welcome to your dream two-story home, designed for modern living with an open concept floor plan that exudes elegance & comfort. As you step inside, you'll be greeted by stunning vaulted ceilings that create an airy ambiance, enhanced by an abundance of natural light pouring in through large windows.
The heart of this home is the beautifully appointed kitchen, featuring exquisite granite countertops, ample cabinetry, and modern appliances, making it a chef's paradise & a perfect space for entertaining family & friends. The seamless flow from the kitchen to the living and dining areas allows for effortless gatherings.
Retreat to the spacious primary suite, which offers a luxurious walk-in closet, providing plenty of storage space. The additional bedrooms are generously sized, ensuring comfort for everyone.
Enjoy the convenience of living just moments away from shopping and a variety of restaurants, making this home not only stylish but also highly functional.
Contact an agent
Home facts
- Year built:2021
- Listing Id #:919050
- Added:147 day(s) ago
- Updated:July 16, 2025 at 10:55 PM
Rooms and interior
- Bedrooms:3
- Total bathrooms:3
- Full bathrooms:2
- Half bathrooms:1
- Living area:1,941 sq. ft.
Heating and cooling
- Cooling:Refrigerated
- Heating:Central
Structure and exterior
- Year built:2021
- Building area:1,941 sq. ft.
- Lot area:0.15 Acres
Schools
- High school:Mountainv
- Middle school:East Montana
- Elementary school:Red Sands Ele
Utilities
- Water:City
Finances and disclosures
- Price:$283,000
- Price per sq. ft.:$145.8
New listings near 14740 John Mcneely Avenue
- New
 Listed by BHGRE$235,000Active4 beds 2 baths2,042 sq. ft.
Listed by BHGRE$235,000Active4 beds 2 baths2,042 sq. ft.8204 Valle Sonata Way, El Paso, TX 79907
MLS# 928390Listed by: ERA SELLERS & BUYERS REAL ESTA - New
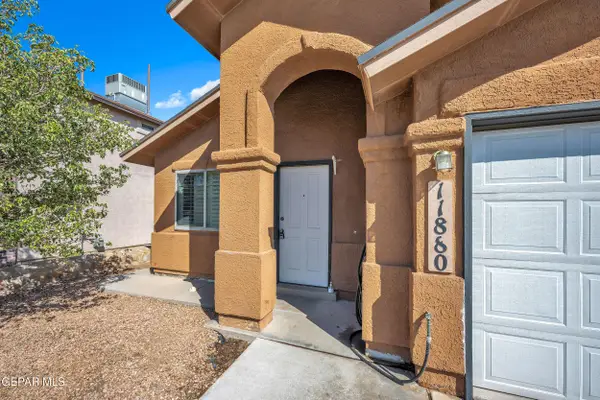 $234,500Active4 beds 2 baths1,540 sq. ft.
$234,500Active4 beds 2 baths1,540 sq. ft.11880 Jim Webb Drive, El Paso, TX 79934
MLS# 928391Listed by: REALTY ONE GROUP MENDEZ BURK - New
 $149,900Active-- beds -- baths1,344 sq. ft.
$149,900Active-- beds -- baths1,344 sq. ft.825 Liston Place, El Paso, TX 79928
MLS# 928383Listed by: REDFIN CORPORATION - New
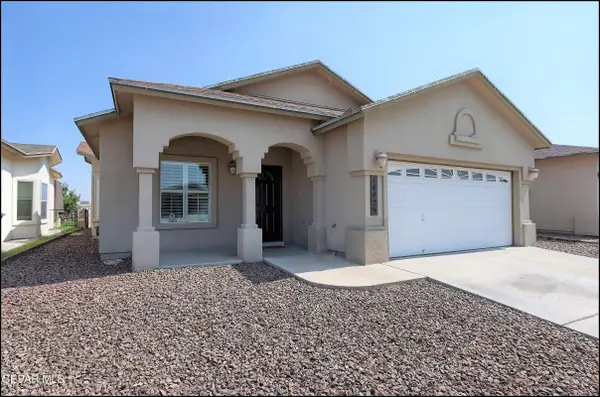 $206,000Active4 beds 2 baths1,286 sq. ft.
$206,000Active4 beds 2 baths1,286 sq. ft.14429 Spanish Point Drive, El Paso, TX 79938
MLS# 928385Listed by: HOME PROS REAL ESTATE GROUP - New
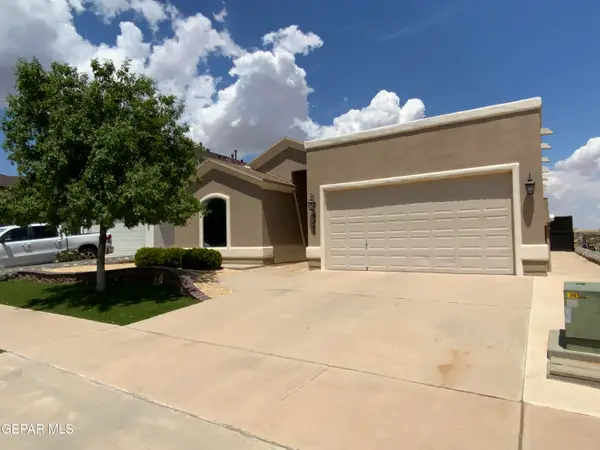 $279,900Active4 beds 1 baths1,742 sq. ft.
$279,900Active4 beds 1 baths1,742 sq. ft.5309 Lucio Moreno Drive, El Paso, TX 79934
MLS# 928386Listed by: WINTERBERG REALTY - New
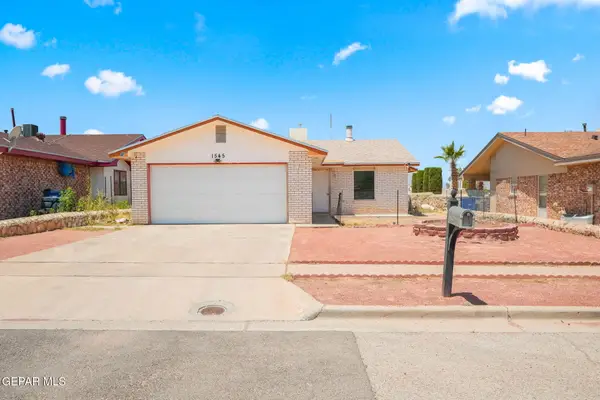 $169,950Active3 beds 2 baths1,081 sq. ft.
$169,950Active3 beds 2 baths1,081 sq. ft.1545 Sierra De Oro Drive, El Paso, TX 79936
MLS# 928388Listed by: CORNERSTONE REALTY - New
 $260,000Active3 beds 2 baths1,591 sq. ft.
$260,000Active3 beds 2 baths1,591 sq. ft.7992 Night Fall Place, El Paso, TX 79932
MLS# 928389Listed by: CORNERSTONE REALTY - Open Sat, 5 to 8pmNew
 $267,000Active4 beds 3 baths2,060 sq. ft.
$267,000Active4 beds 3 baths2,060 sq. ft.4832 Ruben Soto, El Paso, TX 79938
MLS# 928379Listed by: 1ST CHOICE REALTY - New
 $25,000Active0.99 Acres
$25,000Active0.99 AcresPN-142447 Sunburst Drive, Clint, TX 79938
MLS# 928381Listed by: TRU REALTY GROUP - New
 $440,000Active5 beds 3 baths3,178 sq. ft.
$440,000Active5 beds 3 baths3,178 sq. ft.5716 Oak Cliff Drive, El Paso, TX 79912
MLS# 928382Listed by: REALTY ONE GROUP MENDEZ BURK
