14752 William Meshel Drive, El Paso, TX 79938
Local realty services provided by:Better Homes and Gardens Real Estate Elevate
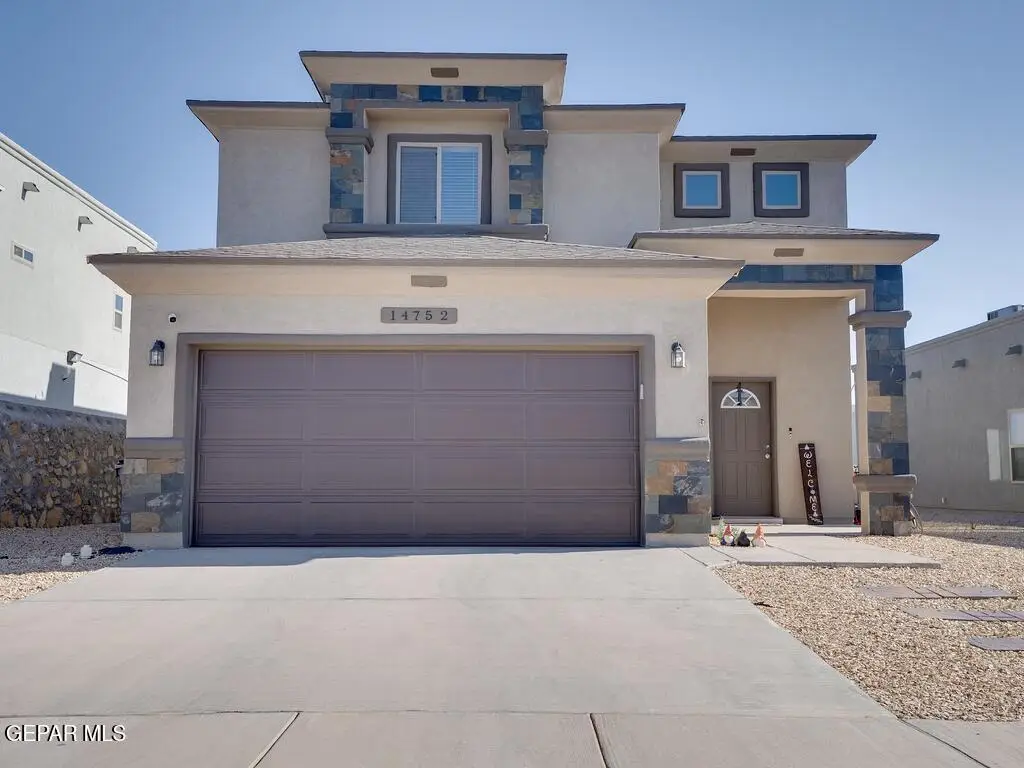

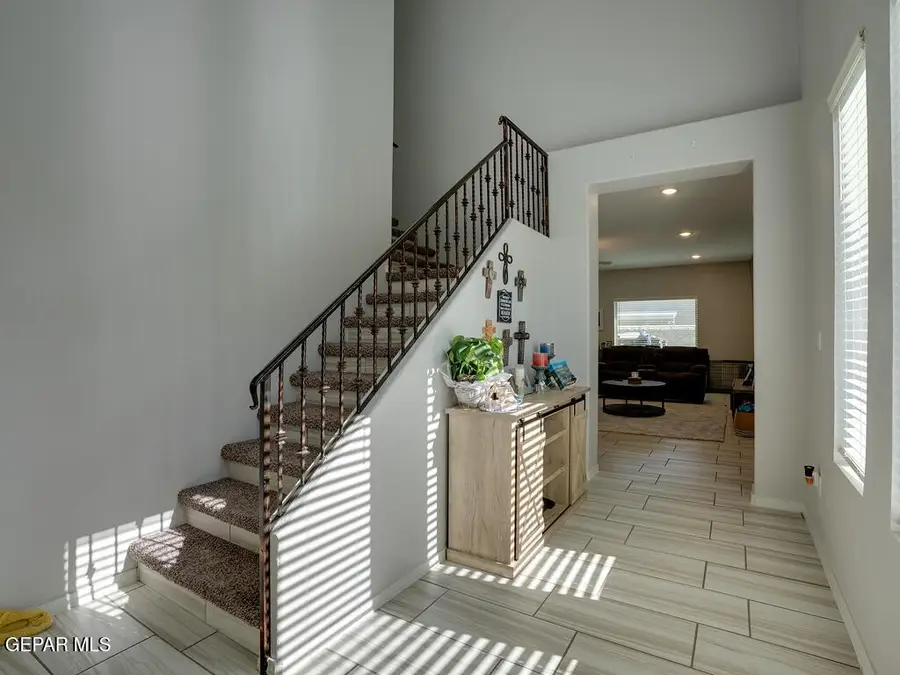
Listed by:lance espinosa
Office:clearview realty
MLS#:920925
Source:TX_GEPAR
Price summary
- Price:$309,999
- Price per sq. ft.:$141.49
About this home
Welcome to 14752 William Meshel Dr., a beautifully maintained 4-bedroom, 2.5-bathroom home in the desirable Tierra Del Este neighborhood. Built in 2022, this spacious 2-story home features an open-concept layout with cathedral ceilings, tile and carpet flooring, and abundant natural light throughout. The modern kitchen includes a large island, pantry, and stainless steel appliances, perfect for both entertaining and everyday living. The primary suite offers a walk-in closet and dual sinks, while three additional bedrooms provide comfort and flexibility. Step outside to enjoy the newly landscaped backyard, ideal for relaxing or entertaining. A charming park sits just across the street, so kids can play while you watch from the comfort of your front yard. Additional features include refrigerated air and a double-attached garage. Conveniently located near schools, parks, and shopping.
Contact an agent
Home facts
- Year built:2022
- Listing Id #:920925
- Added:119 day(s) ago
- Updated:July 28, 2025 at 03:04 PM
Rooms and interior
- Bedrooms:4
- Total bathrooms:3
- Full bathrooms:2
- Half bathrooms:1
- Living area:2,191 sq. ft.
Heating and cooling
- Cooling:Ceiling Fan(s), Refrigerated
- Heating:Central
Structure and exterior
- Year built:2022
- Building area:2,191 sq. ft.
- Lot area:0.14 Acres
Schools
- High school:Pebble Hills
- Middle school:Sunridge
- Elementary school:Sgt Jose F Carrasco
Utilities
- Water:City
Finances and disclosures
- Price:$309,999
- Price per sq. ft.:$141.49
New listings near 14752 William Meshel Drive
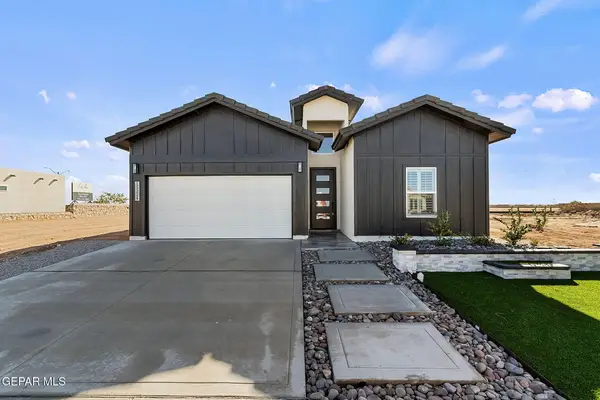 $279,950Pending3 beds 2 baths1,565 sq. ft.
$279,950Pending3 beds 2 baths1,565 sq. ft.3869 Object Place Park, El Paso, TX 79938
MLS# 928622Listed by: HOME PROS REAL ESTATE GROUP- New
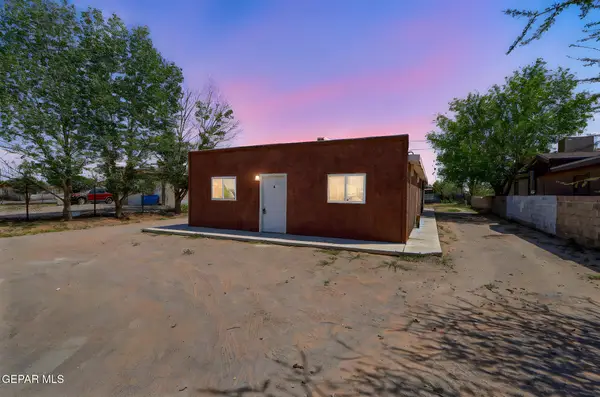 $275,000Active-- beds -- baths10,018 sq. ft.
$275,000Active-- beds -- baths10,018 sq. ft.14760 Marvin Lane, El Paso, TX 79938
MLS# 928620Listed by: EP REAL ESTATE ADVISOR GROUP - New
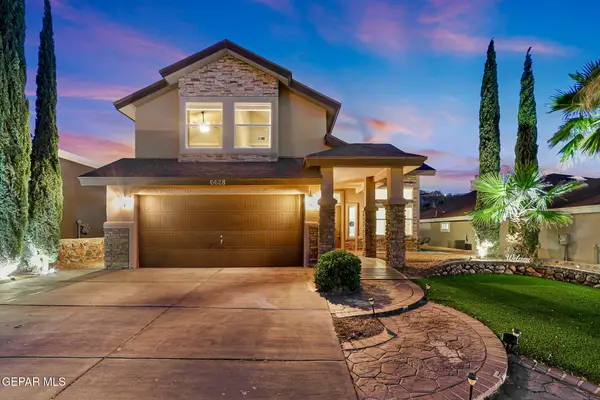 $380,000Active4 beds 3 baths2,055 sq. ft.
$380,000Active4 beds 3 baths2,055 sq. ft.6628 Parque Del Sol Drive, El Paso, TX 79911
MLS# 928624Listed by: JPAR EP (869) - New
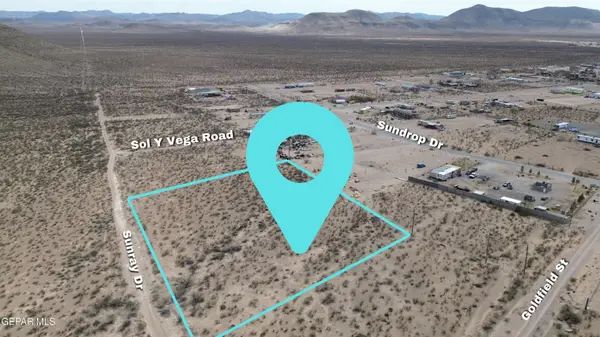 $85,000Active2.1 Acres
$85,000Active2.1 Acres15514 Sunray Drive, El Paso, TX 79938
MLS# 928625Listed by: KELLER WILLIAMS REALTY - New
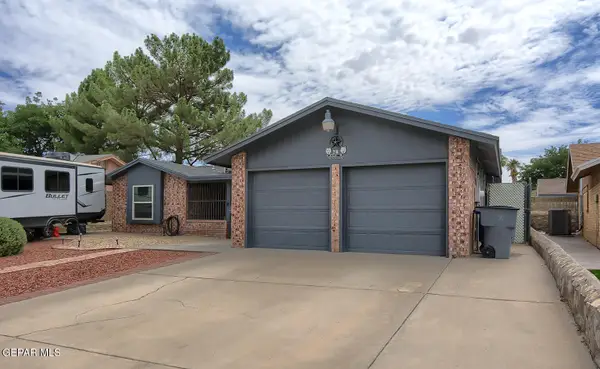 $270,000Active3 beds 1 baths1,885 sq. ft.
$270,000Active3 beds 1 baths1,885 sq. ft.2116 Seagull Drive, El Paso, TX 79936
MLS# 928612Listed by: CASA BY OWNER - New
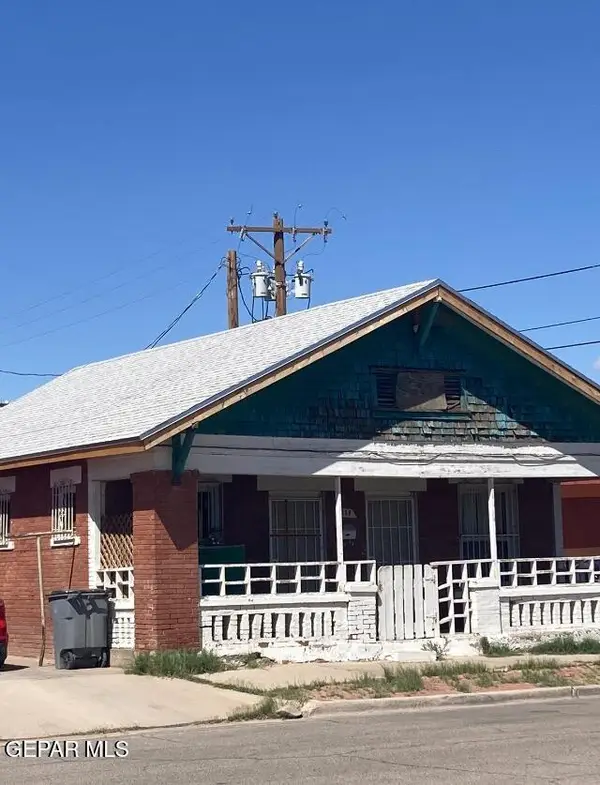 $150,000Active2 beds 1 baths928 sq. ft.
$150,000Active2 beds 1 baths928 sq. ft.111 Park, El Paso, TX 79901
MLS# 928614Listed by: MARQUIS REALTY INC. - New
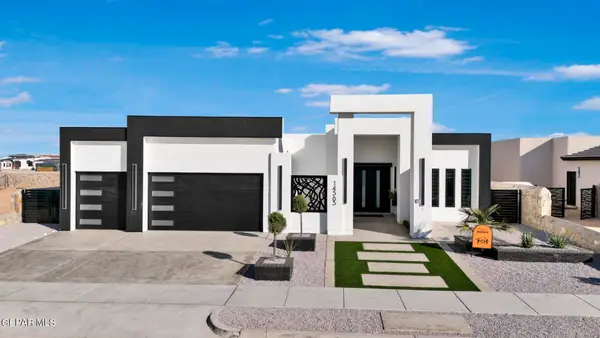 $562,500Active4 beds 3 baths2,500 sq. ft.
$562,500Active4 beds 3 baths2,500 sq. ft.14565 Tierra Resort Avenue, El Paso, TX 79938
MLS# 928617Listed by: CLEARVIEW REALTY - New
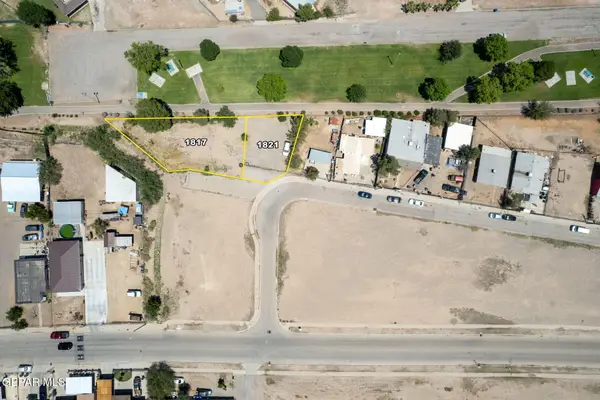 $32,000Active0.08 Acres
$32,000Active0.08 Acres1821 Por Fin Lane, El Paso, TX 79907
MLS# 928607Listed by: CLEARVIEW REALTY - New
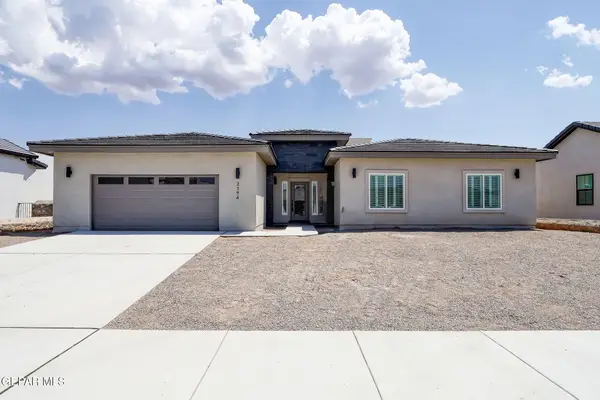 $521,800Active-- beds -- baths2,452 sq. ft.
$521,800Active-- beds -- baths2,452 sq. ft.2394 Enchanted Knoll Lane, El Paso, TX 79911
MLS# 928511Listed by: THE RIGHT MOVE REAL ESTATE GRO 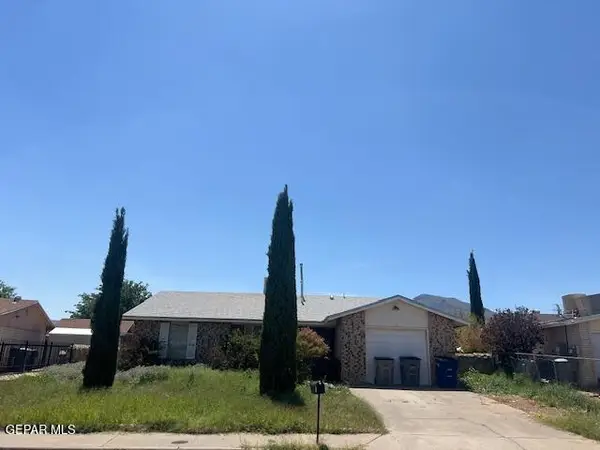 Listed by BHGRE$139,950Pending3 beds 2 baths1,283 sq. ft.
Listed by BHGRE$139,950Pending3 beds 2 baths1,283 sq. ft.10408 Nolan Drive, El Paso, TX 79924
MLS# 928606Listed by: ERA SELLERS & BUYERS REAL ESTA

