14791 Peggy Hopkins Drive, El Paso, TX 79938
Local realty services provided by:Better Homes and Gardens Real Estate Elevate
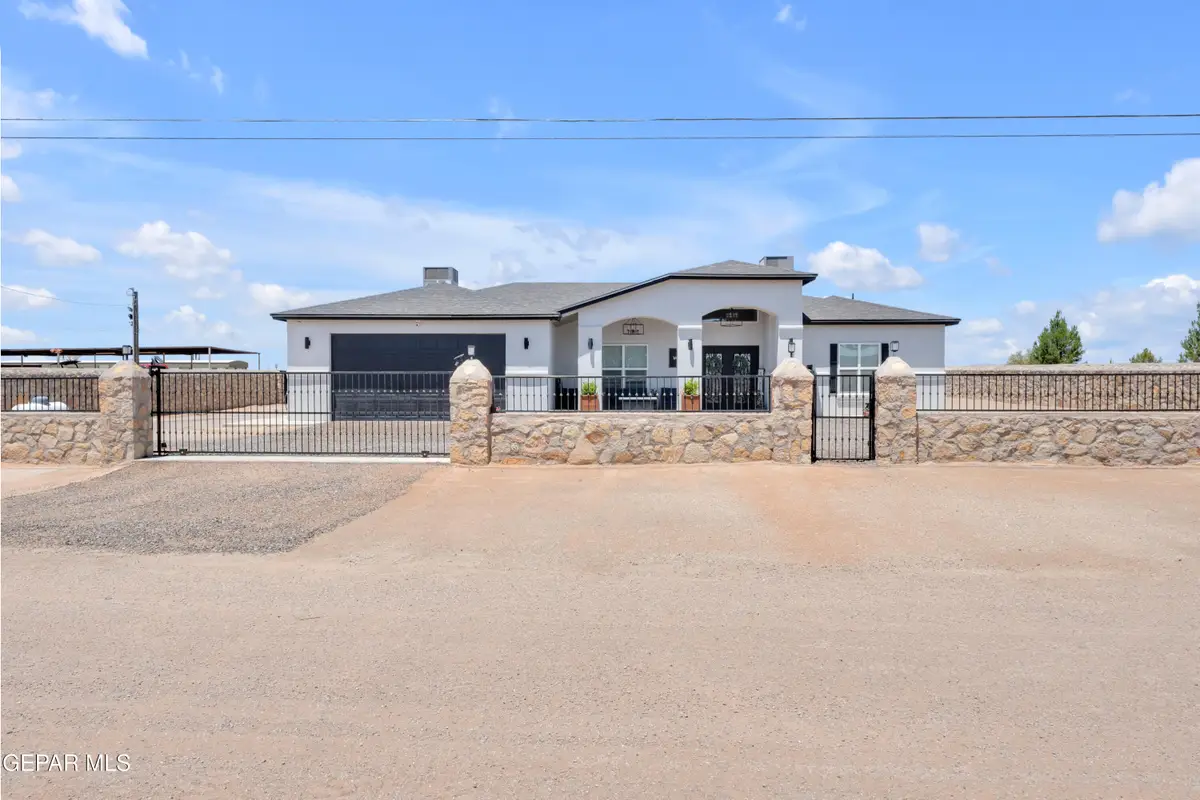


Listed by:saul hernandez
Office:home guide real estate llc.
MLS#:924668
Source:TX_GEPAR
Price summary
- Price:$585,000
- Price per sq. ft.:$231.23
About this home
Welcome to Your Dream Home! Step into luxury with this stunning, spacious residence designed for comfort and entertaining. From the moment you enter through the elegant double front doors, you'll be captivated by the generous layout and stylish finishes. The gourmet kitchen is a chef's dream, featuring beautiful cabinetry, ample counter space, stainless steel appliances including a stove, fridge, built-in microwave, and mini fridge. The oversized island seats up to 7 and is highlighted by modern lighting. Enjoy two expansive living rooms with fireplaces, a formal dining room, tiled showers, double sinks, and a spacious laundry room. Outside offers a large covered patio with ceiling fans, mounted TV, and a fireplace—perfect for relaxing or hosting. PLUS, a massive air-conditioned warehouse/party hall adds endless possibilities. All this sits on over 1 acre of land!
Contact an agent
Home facts
- Year built:2023
- Listing Id #:924668
- Added:63 day(s) ago
- Updated:July 20, 2025 at 04:55 PM
Rooms and interior
- Bedrooms:4
- Total bathrooms:3
- Full bathrooms:3
- Living area:2,530 sq. ft.
Heating and cooling
- Cooling:Refrigerated
- Heating:Forced Air
Structure and exterior
- Year built:2023
- Building area:2,530 sq. ft.
- Lot area:1.05 Acres
Schools
- High school:Mountainv
- Middle school:Sunridge
- Elementary school:Red Sands Ele
Utilities
- Water:City
Finances and disclosures
- Price:$585,000
- Price per sq. ft.:$231.23
New listings near 14791 Peggy Hopkins Drive
- New
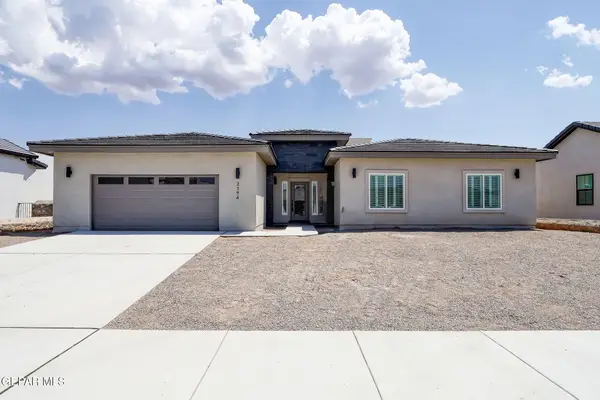 $521,800Active-- beds -- baths2,452 sq. ft.
$521,800Active-- beds -- baths2,452 sq. ft.2394 Enchanted Knoll Lane, El Paso, TX 79911
MLS# 928511Listed by: THE RIGHT MOVE REAL ESTATE GRO - New
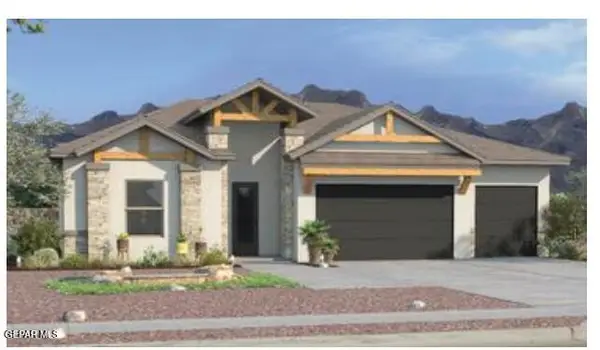 $474,950Active4 beds 2 baths2,610 sq. ft.
$474,950Active4 beds 2 baths2,610 sq. ft.6136 Patricia Elena Pl Place, El Paso, TX 79932
MLS# 928603Listed by: PREMIER REAL ESTATE, LLC - New
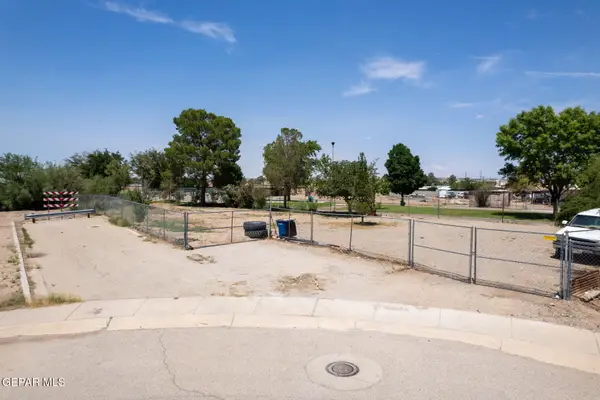 $50,000Active0.12 Acres
$50,000Active0.12 Acres1817 Por Fin Lane, El Paso, TX 79907
MLS# 928605Listed by: CLEARVIEW REALTY - New
 $259,950Active4 beds 1 baths1,516 sq. ft.
$259,950Active4 beds 1 baths1,516 sq. ft.10401 Springwood Drive, El Paso, TX 79925
MLS# 928596Listed by: AUBIN REALTY - New
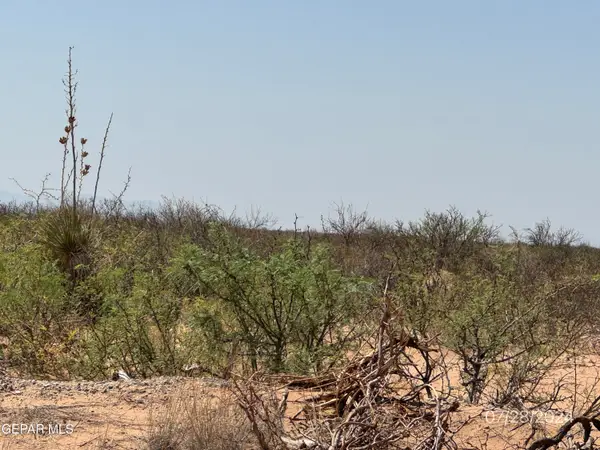 $3,800Active0.24 Acres
$3,800Active0.24 AcresTBD Pid 205862, El Paso, TX 79928
MLS# 928600Listed by: ROMEWEST PROPERTIES - New
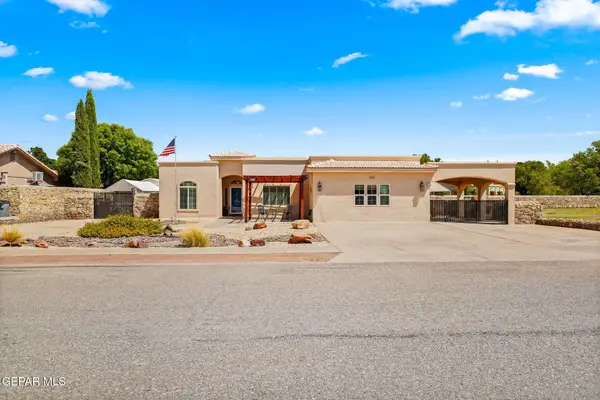 $525,000Active4 beds -- baths2,574 sq. ft.
$525,000Active4 beds -- baths2,574 sq. ft.659 John Martin Court, El Paso, TX 79932
MLS# 928586Listed by: CORNERSTONE REALTY - New
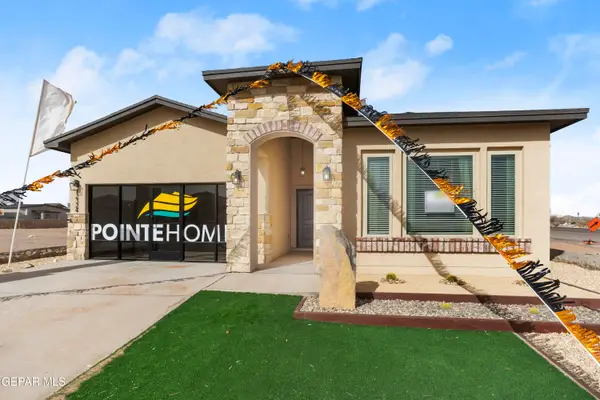 $339,000Active4 beds 3 baths2,000 sq. ft.
$339,000Active4 beds 3 baths2,000 sq. ft.13797 Paseo Sereno Drive, El Paso, TX 79928
MLS# 928587Listed by: HOME PROS REAL ESTATE GROUP - New
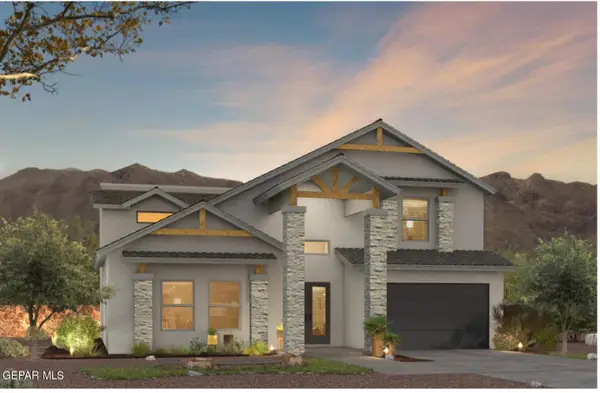 $522,950Active4 beds 3 baths3,400 sq. ft.
$522,950Active4 beds 3 baths3,400 sq. ft.6121 Will Jordan Place, El Paso, TX 79932
MLS# 928588Listed by: PREMIER REAL ESTATE, LLC - New
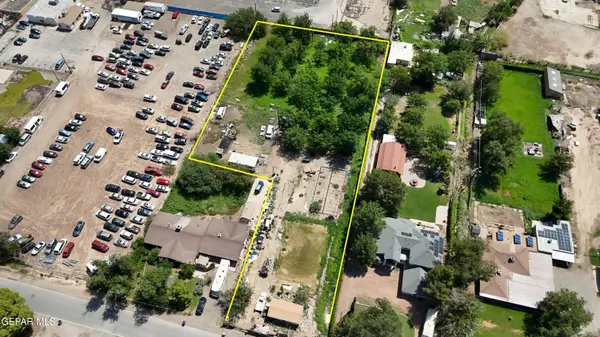 $505,241.55Active1.55 Acres
$505,241.55Active1.55 Acres7737 S Rosedale Street, El Paso, TX 79915
MLS# 928589Listed by: CAP RATE REAL ESTATE GROUP - New
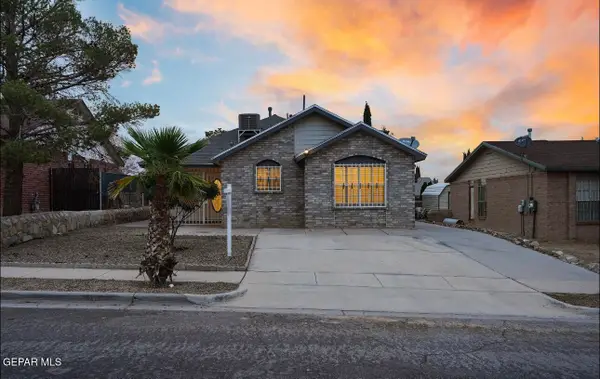 $214,950Active3 beds 2 baths1,295 sq. ft.
$214,950Active3 beds 2 baths1,295 sq. ft.11753 Bell Tower Drive, El Paso, TX 79936
MLS# 928591Listed by: HOME PROS REAL ESTATE GROUP

