14841 Mike A Mendoza Avenue, El Paso, TX 79938
Local realty services provided by:Better Homes and Gardens Real Estate Elevate
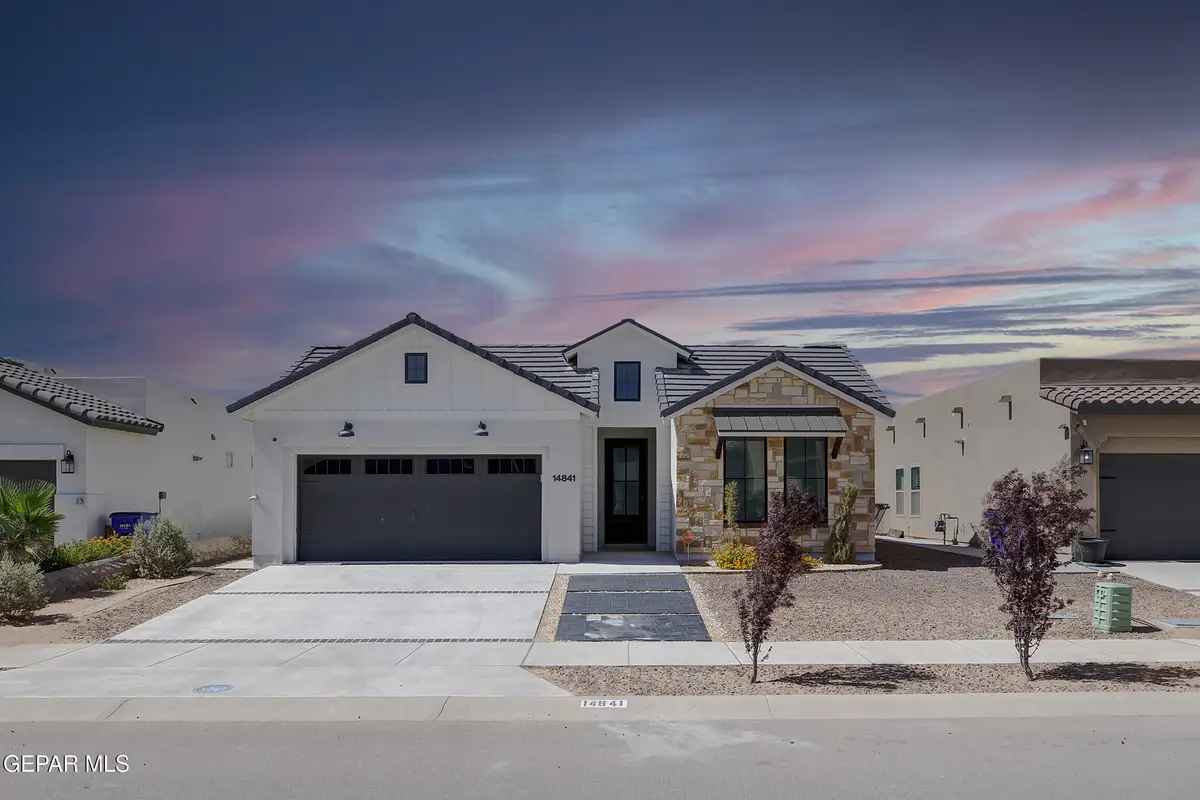

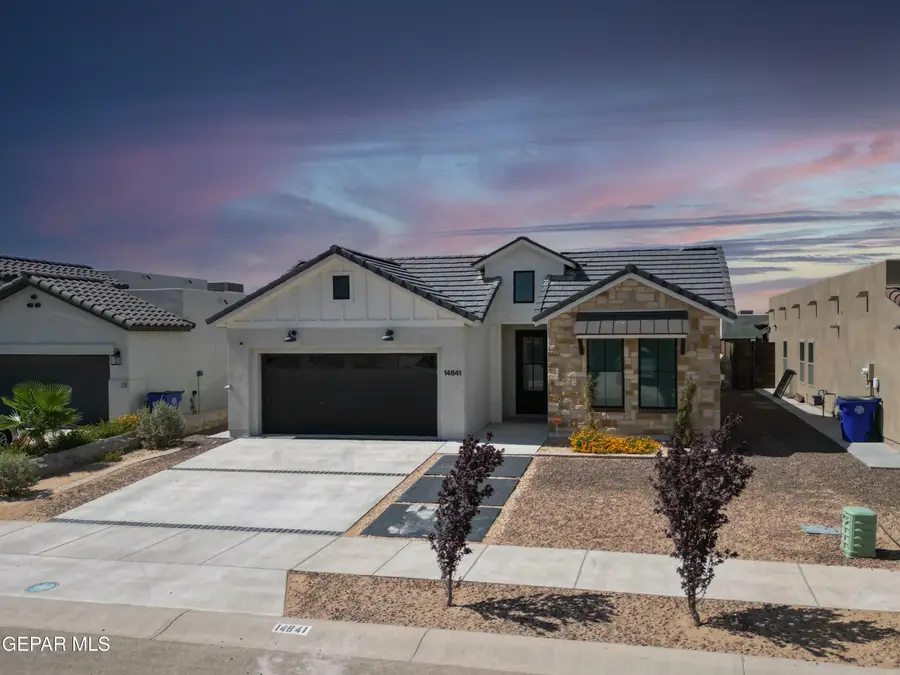
Listed by:christine kemp
Office:clearview realty
MLS#:925036
Source:TX_GEPAR
Price summary
- Price:$325,000
- Price per sq. ft.:$180.56
About this home
Modern farmhouse charm meets high-end design in this stunning 4-bed, 2-bath Acacia floor plan by Palo Verde Homes. Featuring 1,800 sq ft of open living space, the home welcomes you with wood-look tile floors, exposed ceiling beams, and a bright, airy layout. The kitchen shines with quartz countertops, an apron-front ceramic sink, stainless steel Samsung appliances, and crisp white cabinetry. The laundry room adds flair with shiplap walls, custom shelving Samsung Washer and Dryer. Retreat to the spa-like primary suite with a freestanding tub, double vanity, and a sleek walk-in shower with pebble stone accents. Energy-Star certified, this home also includes a tankless water heater and a finished garage with epoxy flooring and drop-down shelving. Both the front and backyard are fully landscaped for easy maintenance. Move-in ready and beautifully designed—this one is ready to welcome you home!
Contact an agent
Home facts
- Year built:2021
- Listing Id #:925036
- Added:51 day(s) ago
- Updated:July 27, 2025 at 01:55 AM
Rooms and interior
- Bedrooms:4
- Total bathrooms:2
- Full bathrooms:2
- Living area:1,800 sq. ft.
Heating and cooling
- Cooling:Refrigerated, SEER Rated 13-15
- Heating:Central
Structure and exterior
- Year built:2021
- Building area:1,800 sq. ft.
- Lot area:0.14 Acres
Schools
- High school:Pebble Hills
- Middle school:Sunridge
- Elementary school:Sgt Jose F Carrasco
Utilities
- Water:City
- Sewer:Community
Finances and disclosures
- Price:$325,000
- Price per sq. ft.:$180.56
New listings near 14841 Mike A Mendoza Avenue
- New
 $149,900Active-- beds -- baths1,344 sq. ft.
$149,900Active-- beds -- baths1,344 sq. ft.825 Liston Place, El Paso, TX 79928
MLS# 928383Listed by: REDFIN CORPORATION - New
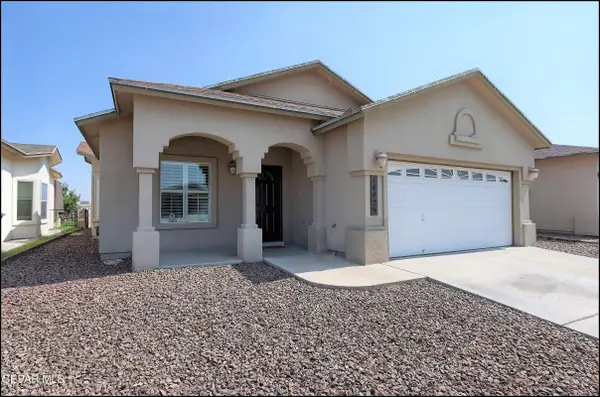 $206,000Active4 beds 2 baths1,286 sq. ft.
$206,000Active4 beds 2 baths1,286 sq. ft.14429 Spanish Point Drive, El Paso, TX 79938
MLS# 928385Listed by: HOME PROS REAL ESTATE GROUP - New
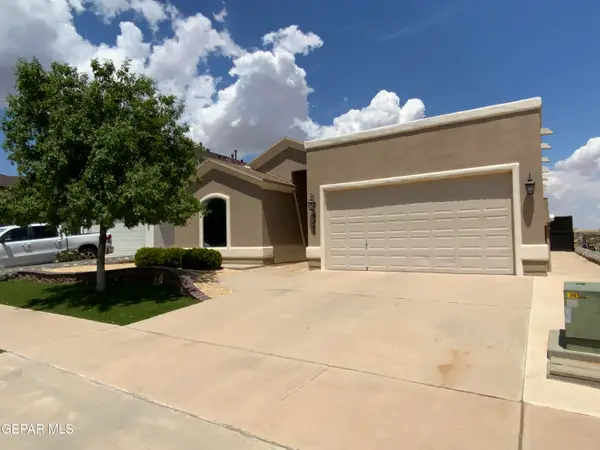 $279,900Active4 beds 1 baths1,742 sq. ft.
$279,900Active4 beds 1 baths1,742 sq. ft.5309 Lucio Moreno Drive, El Paso, TX 79934
MLS# 928386Listed by: WINTERBERG REALTY - New
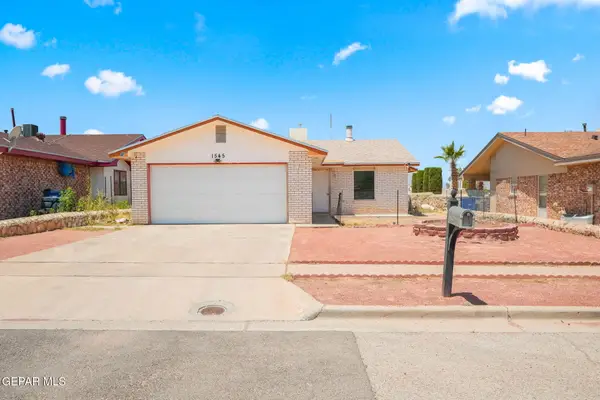 $169,950Active3 beds 2 baths1,081 sq. ft.
$169,950Active3 beds 2 baths1,081 sq. ft.1545 Sierra De Oro Drive, El Paso, TX 79936
MLS# 928388Listed by: CORNERSTONE REALTY - New
 $260,000Active3 beds 2 baths1,591 sq. ft.
$260,000Active3 beds 2 baths1,591 sq. ft.7992 Night Fall Place, El Paso, TX 79932
MLS# 928389Listed by: CORNERSTONE REALTY - Open Sat, 5 to 8pmNew
 $267,000Active4 beds 3 baths2,060 sq. ft.
$267,000Active4 beds 3 baths2,060 sq. ft.4832 Ruben Soto, El Paso, TX 79938
MLS# 928379Listed by: 1ST CHOICE REALTY - New
 $25,000Active0.99 Acres
$25,000Active0.99 AcresPN-142447 Sunburst Drive, Clint, TX 79938
MLS# 928381Listed by: TRU REALTY GROUP - New
 $440,000Active5 beds 3 baths3,178 sq. ft.
$440,000Active5 beds 3 baths3,178 sq. ft.5716 Oak Cliff Drive, El Paso, TX 79912
MLS# 928382Listed by: REALTY ONE GROUP MENDEZ BURK - New
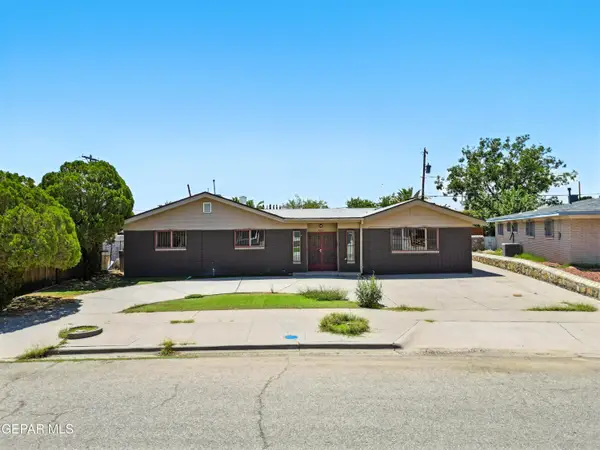 $299,950Active5 beds 2 baths2,566 sq. ft.
$299,950Active5 beds 2 baths2,566 sq. ft.9674 Stonehaven Drive, El Paso, TX 79925
MLS# 928384Listed by: RODEO REALTY - New
 $387,500Active3 beds 3 baths1,933 sq. ft.
$387,500Active3 beds 3 baths1,933 sq. ft.12315 Houghton Springs, El Paso, TX 79928
MLS# 928258Listed by: EXP REALTY LLC
