14917 Louis Baudoin, El Paso, TX 79938
Local realty services provided by:Better Homes and Gardens Real Estate Elevate
Listed by: daniela petra sedillo
Office: keller williams realty
MLS#:928939
Source:TX_GEPAR
Price summary
- Price:$298,999
- Price per sq. ft.:$123.35
About this home
Welcome home! This inviting 4-bedroom, 2.5-bath home offers the perfect blend of comfort, space, and flexibility for everyday living. Downstairs, you'll find a spacious living room and a versatile flex room that can be used as playroom, office, or extra lounge space. The kitchen is designed for gathering with plenty of granite counter space, a functional island, and stainless steel appliances—including the refrigerator. Upstairs, a large loft gives you even more room to spread out, whether for a movie night, game room, or study space. All four bedrooms are tucked upstairs, each with a ceiling fan. The primary suite is bright and roomy, featuring a walk-in closet and a relaxing bath with a granite vanity, garden tub, and separate shower. A second full bath serves the other bedrooms with ease. Step outside & enjoy the covered patio and beautifully landscaped, low-maintenance backyard—a perfect spot for BBQs or quiet evenings under the stars. This home has all the space you need to grow, play & lasting memories
Contact an agent
Home facts
- Year built:2019
- Listing ID #:928939
- Added:118 day(s) ago
- Updated:December 18, 2025 at 04:35 PM
Rooms and interior
- Bedrooms:4
- Total bathrooms:3
- Full bathrooms:2
- Half bathrooms:1
- Living area:2,424 sq. ft.
Heating and cooling
- Cooling:Central Air, Refrigerated
- Heating:Central, Forced Air
Structure and exterior
- Year built:2019
- Building area:2,424 sq. ft.
- Lot area:0.12 Acres
Schools
- High school:Pebble Hills
- Middle school:Manuel R Puentes
- Elementary school:James P Butler
Utilities
- Water:City
Finances and disclosures
- Price:$298,999
- Price per sq. ft.:$123.35
New listings near 14917 Louis Baudoin
- New
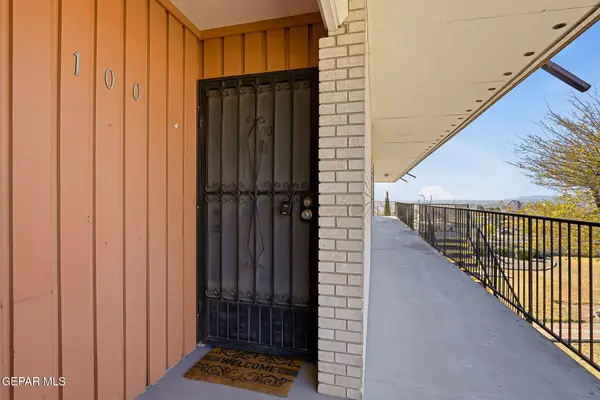 $110,000Active1 beds -- baths626 sq. ft.
$110,000Active1 beds -- baths626 sq. ft.6400 Edgemere Boulevard #100, El Paso, TX 79925
MLS# 935323Listed by: HOME PROS REAL ESTATE GROUP - New
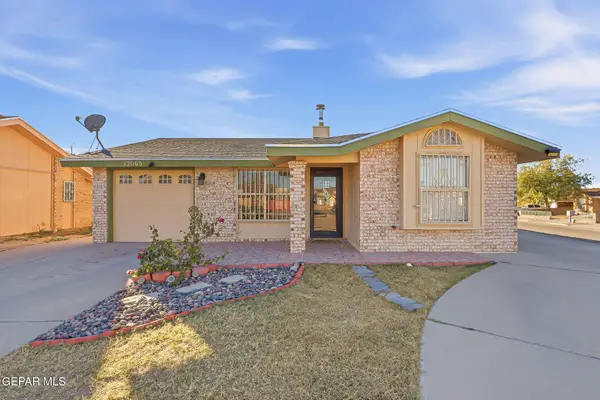 $205,000Active2 beds 2 baths1,007 sq. ft.
$205,000Active2 beds 2 baths1,007 sq. ft.12065 Miguel Varela Lane, El Paso, TX 79936
MLS# 935324Listed by: PANDA PAL PROPERTY MANAGEMENT - New
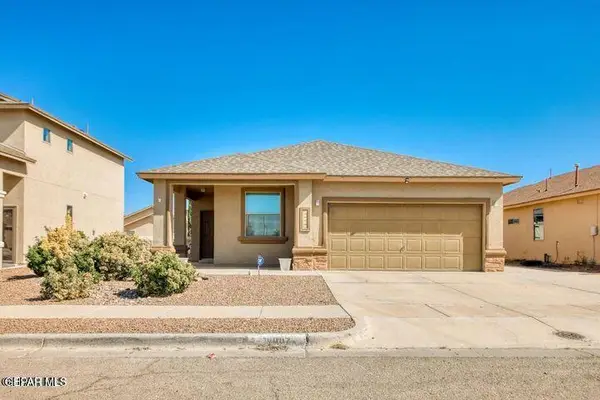 $215,000Active3 beds 2 baths1,416 sq. ft.
$215,000Active3 beds 2 baths1,416 sq. ft.14447 Miguel Terrazas, El Paso, TX 79938
MLS# 935325Listed by: PANDA PAL PROPERTY MANAGEMENT - New
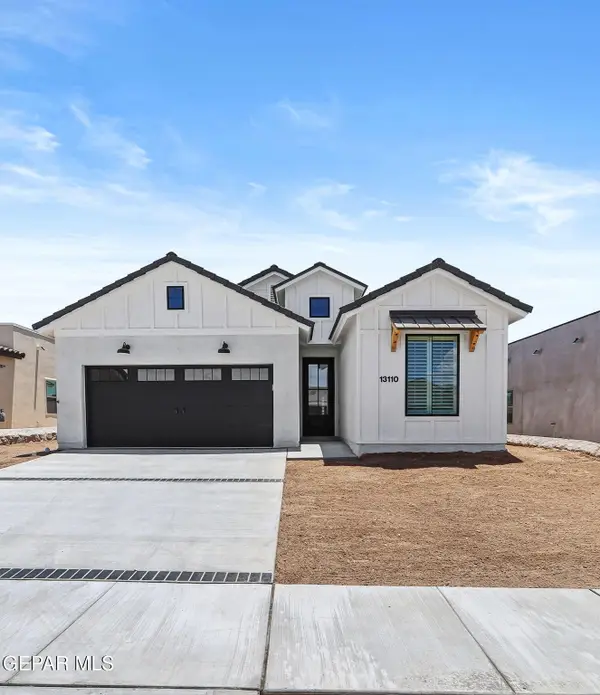 $293,950Active3 beds 2 baths1,462 sq. ft.
$293,950Active3 beds 2 baths1,462 sq. ft.701 Paseo Dulce Avenue, El Paso, TX 79928
MLS# 935320Listed by: CLEARVIEW REALTY - New
 $640,000Active-- beds -- baths3,376 sq. ft.
$640,000Active-- beds -- baths3,376 sq. ft.178 S Glenwood Street, El Paso, TX 79905
MLS# 935321Listed by: THE WILLIAMS ADVANCED REALTY TEAM (THE WAR TEAM) - New
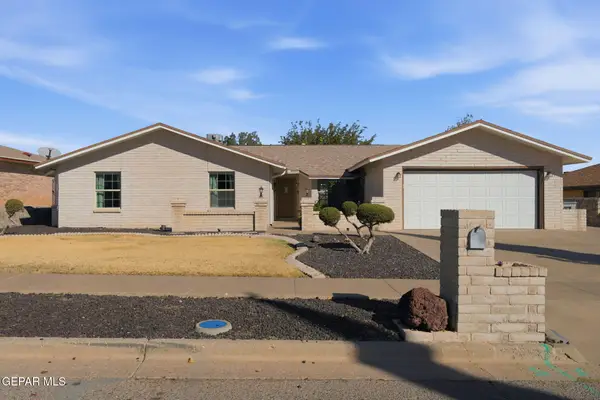 $310,000Active3 beds 2 baths2,195 sq. ft.
$310,000Active3 beds 2 baths2,195 sq. ft.4513 C J Levan Court, El Paso, TX 79924
MLS# 935317Listed by: ERA SELLERS & BUYERS REAL ESTA - New
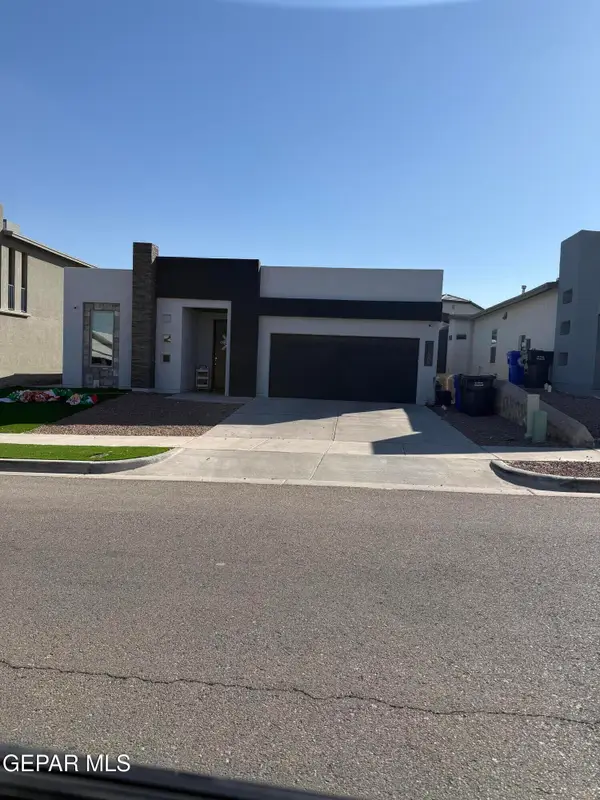 $323,198Active4 beds 1 baths1,869 sq. ft.
$323,198Active4 beds 1 baths1,869 sq. ft.12568 Barbaro Way, El Paso, TX 79928
MLS# 935319Listed by: CENTURY 21 THE EDGE - New
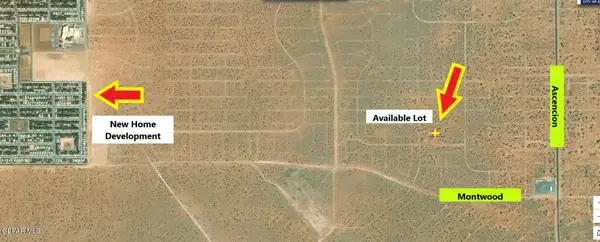 $9,500Active0.23 Acres
$9,500Active0.23 Acres5 Hingman, El Paso, TX 79928
MLS# 935311Listed by: RE/MAX ASSOCIATES - New
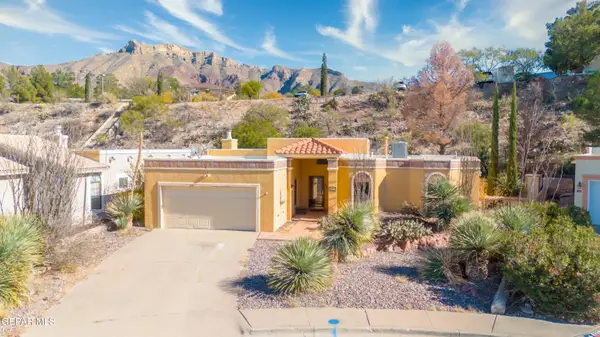 $340,000Active3 beds 2 baths2,010 sq. ft.
$340,000Active3 beds 2 baths2,010 sq. ft.822 Via Descanso Drive, El Paso, TX 79912
MLS# 935313Listed by: WINHILL ADVISORS - KIRBY - New
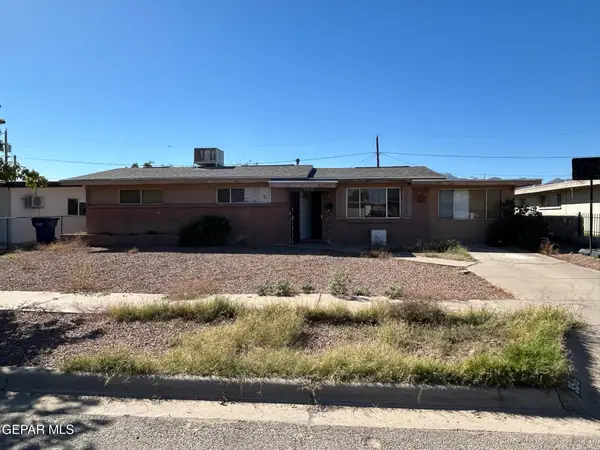 $99,900Active3 beds 1 baths1,236 sq. ft.
$99,900Active3 beds 1 baths1,236 sq. ft.9516 Iris Drive, El Paso, TX 79924
MLS# 935314Listed by: MISSION REAL ESTATE GROUP
