15048 Rancho Del Sur Drive, El Paso, TX 79938
Local realty services provided by:Better Homes and Gardens Real Estate Elevate
Listed by: henry p. holguin
Office: the right move real estate gro
MLS#:931591
Source:TX_GEPAR
Price summary
- Price:$419,950
- Price per sq. ft.:$166.45
About this home
Pride of Ownership Shines Throughout!
This beautifully maintained home with 20,000 square feet of land 2523 square feet of living area and a total of 3000 square feet total of building area. This property offers 5 spacious bedrooms and 4 bathrooms, including 1 full bath, two 3/4 baths, and one 1/2 bath. Designed with a spacious, open-concept floor plan, the home features a modern kitchen and a combined living and dining area perfect for entertaining.
Interior highlights include walk-in closets, double-pane sun-blocking windows, elegant porcelain tile flooring, recessed lighting throughout, and cozy carpeting in select rooms.
The exterior is just as impressive, with 6-foot rock walls surrounding the property for added privacy and security. Enjoy peace of mind with two secure front entryways and a detached two-car garage.
This home was built with quality and numerous upgrades, this home is truly a must-see!
Contact an agent
Home facts
- Year built:2023
- Listing ID #:931591
- Added:91 day(s) ago
- Updated:January 06, 2026 at 08:54 PM
Rooms and interior
- Bedrooms:5
- Total bathrooms:2
- Full bathrooms:1
- Half bathrooms:1
- Living area:2,523 sq. ft.
Heating and cooling
- Cooling:Central Air, Refrigerated, SEER Rated 13-15
- Heating:2+ Units, Central, Forced Air
Structure and exterior
- Year built:2023
- Building area:2,523 sq. ft.
- Lot area:0.46 Acres
Schools
- High school:Mountainv
- Middle school:East Montana
- Elementary school:Red Sands Ele
Utilities
- Water:City
- Sewer:Septic Tank
Finances and disclosures
- Price:$419,950
- Price per sq. ft.:$166.45
New listings near 15048 Rancho Del Sur Drive
- New
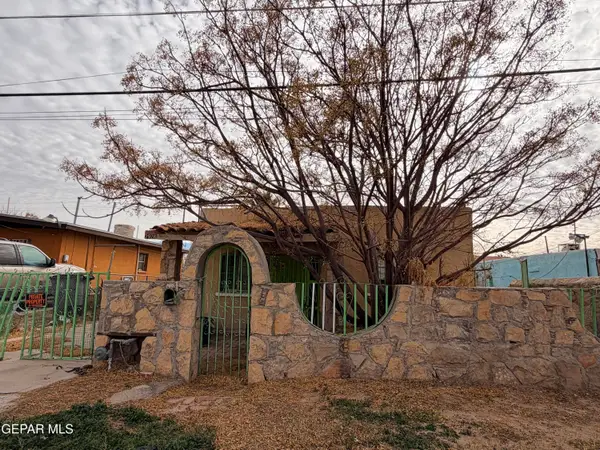 $85,000Active2 beds 1 baths672 sq. ft.
$85,000Active2 beds 1 baths672 sq. ft.2926 Rivera Avenue, El Paso, TX 79905
MLS# 935957Listed by: THE WILLIAMS ADVANCED REALTY TEAM (THE WAR TEAM) - New
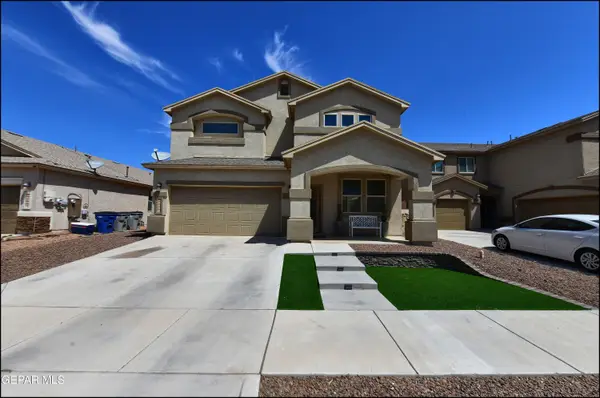 $345,000Active4 beds 3 baths2,838 sq. ft.
$345,000Active4 beds 3 baths2,838 sq. ft.14361 George Campbell Court, El Paso, TX 79938
MLS# 935958Listed by: COLDWELL BANKER HERITAGE R E - New
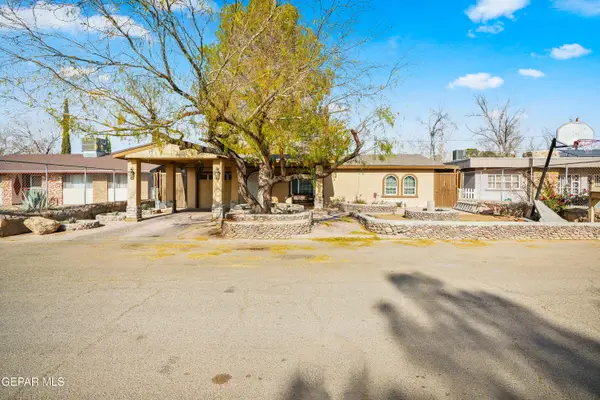 $189,999Active4 beds 2 baths1,580 sq. ft.
$189,999Active4 beds 2 baths1,580 sq. ft.404 Lesa Lane, El Paso, TX 79915
MLS# 935959Listed by: REVOLVE REALTY, LLC - New
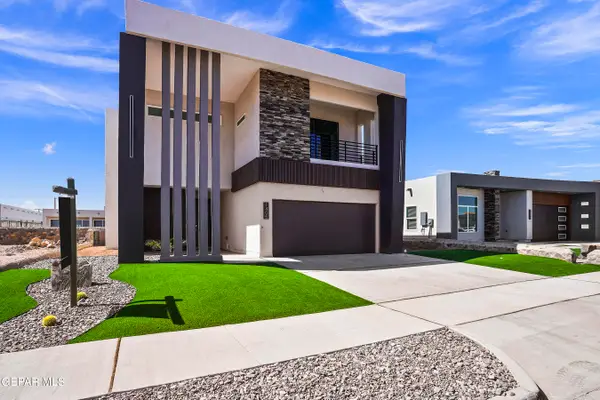 $424,500Active4 beds 2 baths2,240 sq. ft.
$424,500Active4 beds 2 baths2,240 sq. ft.12713 Persistence Avenue, El Paso, TX 79928
MLS# 935961Listed by: HOME PROS REAL ESTATE GROUP - New
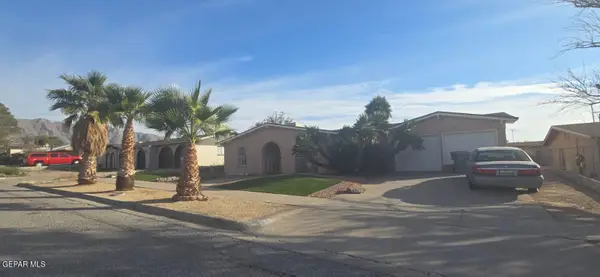 $365,000Active4 beds 2 baths2,800 sq. ft.
$365,000Active4 beds 2 baths2,800 sq. ft.6648 Mariposa Drive, El Paso, TX 79912
MLS# 935950Listed by: THE REAL ESTATE POWER HOUSES - New
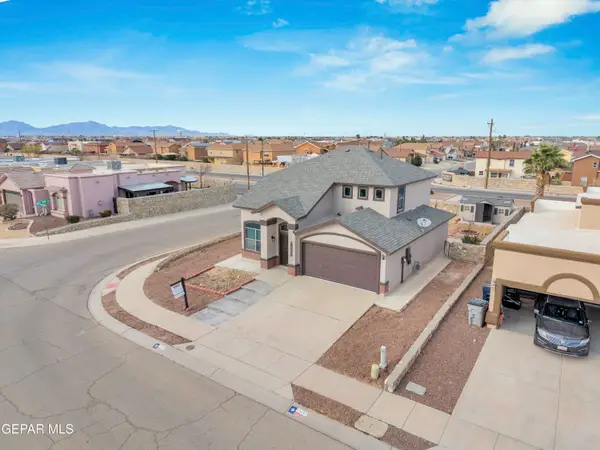 $242,950Active4 beds 3 baths1,591 sq. ft.
$242,950Active4 beds 3 baths1,591 sq. ft.14263 Craggy Rock Avenue, El Paso, TX 79938
MLS# 935953Listed by: CATALYST REAL ESTATE GROUP, EL PASO, LLC - New
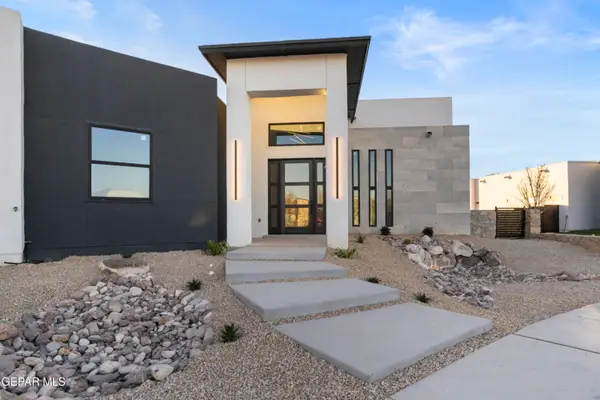 $585,000Active4 beds 4 baths2,746 sq. ft.
$585,000Active4 beds 4 baths2,746 sq. ft.5833 Mara Place, El Paso, TX 79932
MLS# 935941Listed by: HOME PROS REAL ESTATE GROUP - New
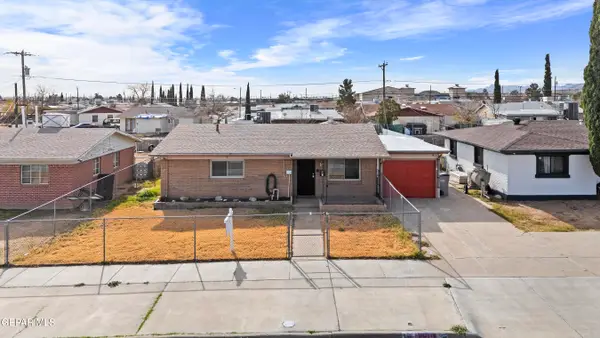 $165,000Active3 beds 1 baths1,238 sq. ft.
$165,000Active3 beds 1 baths1,238 sq. ft.4728 Tetons Drive, El Paso, TX 79904
MLS# 935942Listed by: KELLER WILLIAMS REALTY - New
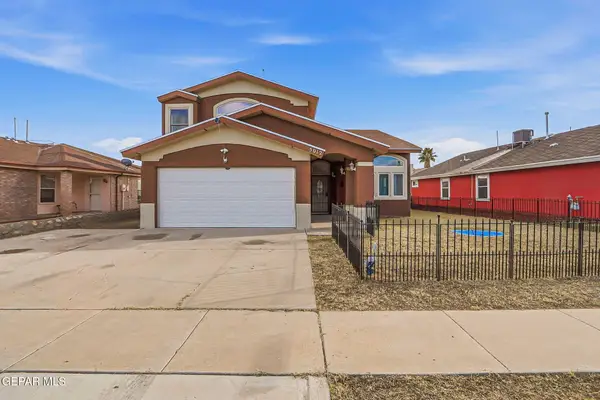 $215,000Active3 beds 3 baths1,793 sq. ft.
$215,000Active3 beds 3 baths1,793 sq. ft.5012 Cedar Sands Lane, El Paso, TX 79924
MLS# 935946Listed by: EXP REALTY LLC - New
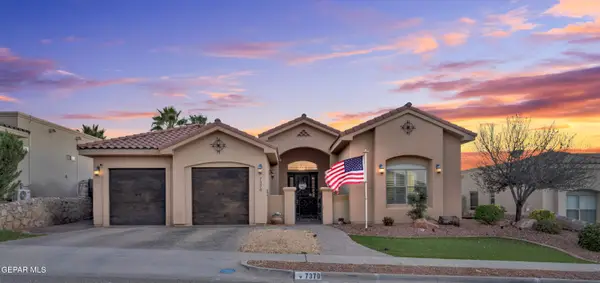 $524,950Active4 beds 3 baths2,310 sq. ft.
$524,950Active4 beds 3 baths2,310 sq. ft.7370 Black Mesa Drive, El Paso, TX 79911
MLS# 935935Listed by: HOME PROS REAL ESTATE GROUP
