1521 Prickley Pear Drive, El Paso, TX 79912
Local realty services provided by:Better Homes and Gardens Real Estate Elevate
Listed by: hilda espino
Office: home pros real estate group
MLS#:929002
Source:TX_GEPAR
Price summary
- Price:$359,900
- Price per sq. ft.:$131.54
About this home
Welcome to your dream home in a peaceful where space, comfort, and style come together. This The home is in excellent condition and has been lovingly cared for, offering a move-in-ready experience with thoughtful details throughout. This 2-Story home features 4 extra-large bedrooms and 2.5 bathrooms, making it ideal for families, entertainers, or anyone craving room to grow. Upon entry, you're greeted by a formal living room and dining area, perfect for hosting guests or enjoying quiet evenings. The huge TV room offers a second gathering space for movie nights or relaxing with loved ones.
The heart of the home is a large kitchen with granite countertops, a center island, and bar stool seating, plus a private breakfast nook for casual meals. Upstairs, the bedrooms offer generous space and privacy, while the primary suite includes an en-suite bath and oversized closet. Cathedral ceilings and natural light create an open, airy feel throughout.
Outside, the lot provides space for RV parking, family gatherings,
Contact an agent
Home facts
- Year built:2004
- Listing ID #:929002
- Added:171 day(s) ago
- Updated:February 11, 2026 at 08:01 PM
Rooms and interior
- Bedrooms:4
- Total bathrooms:3
- Full bathrooms:2
- Half bathrooms:1
- Living area:2,736 sq. ft.
Heating and cooling
- Cooling:Central Air
- Heating:Central
Structure and exterior
- Year built:2004
- Building area:2,736 sq. ft.
- Lot area:0.13 Acres
Schools
- High school:Franklin
- Middle school:Brown
- Elementary school:Kohlberg
Utilities
- Water:City
Finances and disclosures
- Price:$359,900
- Price per sq. ft.:$131.54
- Tax amount:$5,053 (2024)
New listings near 1521 Prickley Pear Drive
- New
 $540,950Active4 beds 3 baths2,003 sq. ft.
$540,950Active4 beds 3 baths2,003 sq. ft.7309 Cimarron Gap Drive, El Paso, TX 79911
MLS# 938097Listed by: HOME PROS REAL ESTATE GROUP - New
 $535,950Active4 beds 3 baths1,995 sq. ft.
$535,950Active4 beds 3 baths1,995 sq. ft.7269 Cimarron Gap Drive, El Paso, TX 79911
MLS# 938094Listed by: HOME PROS REAL ESTATE GROUP - New
 $362,950Active5 beds 3 baths2,240 sq. ft.
$362,950Active5 beds 3 baths2,240 sq. ft.15100 Composition Avenue, El Paso, TX 79938
MLS# 938053Listed by: EXIT ELITE REALTY - New
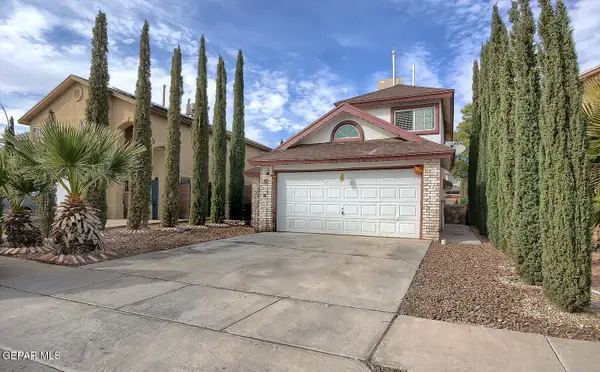 $204,900Active3 beds 2 baths1,616 sq. ft.
$204,900Active3 beds 2 baths1,616 sq. ft.12321 Tierra Laguna Drive, El Paso, TX 79938
MLS# 938054Listed by: SANDRA LUNA & ASSOCIATES - New
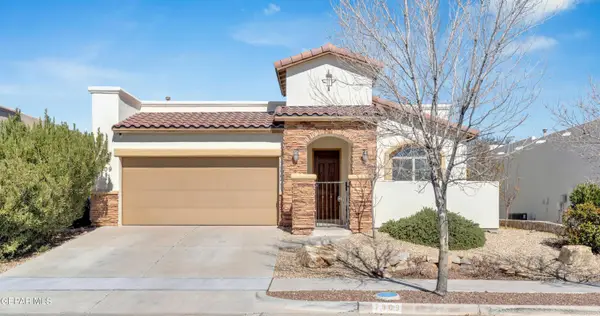 $365,000Active3 beds 2 baths1,668 sq. ft.
$365,000Active3 beds 2 baths1,668 sq. ft.7309 Skyrocket Drive, El Paso, TX 79911
MLS# 938049Listed by: EXP REALTY LLC - Open Sat, 11am to 5pmNew
 $516,724Active4 beds 3 baths2,338 sq. ft.
$516,724Active4 beds 3 baths2,338 sq. ft.4510 Night Hawk Avenue, Waxahachie, TX 75165
MLS# 21177703Listed by: PINNACLE REALTY ADVISORS - New
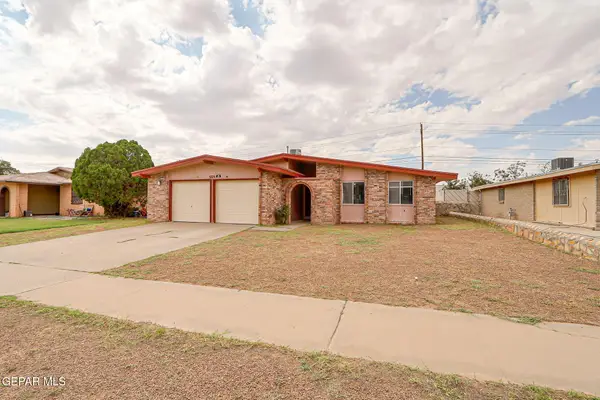 $190,000Active3 beds 2 baths1,086 sq. ft.
$190,000Active3 beds 2 baths1,086 sq. ft.3229 E Glen Drive, El Paso, TX 79936
MLS# 938038Listed by: KELLER WILLIAMS REALTY - New
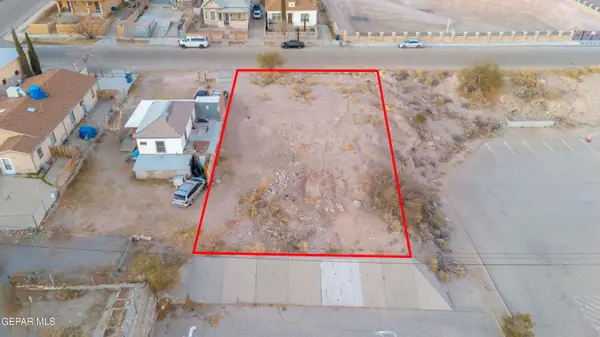 $99,000Active0.25 Acres
$99,000Active0.25 Acres2214 Tremont Avenue, El Paso, TX 79930
MLS# 938039Listed by: REAL BROKER LLC - New
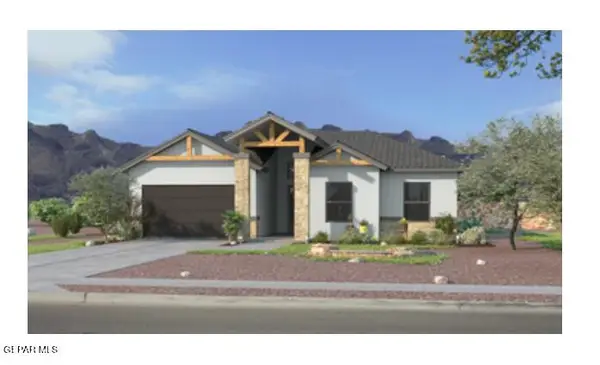 $506,950Active4 beds 4 baths2,910 sq. ft.
$506,950Active4 beds 4 baths2,910 sq. ft.6112 Oleaster Drive, El Paso, TX 79932
MLS# 938040Listed by: PREMIER REAL ESTATE, LLC - New
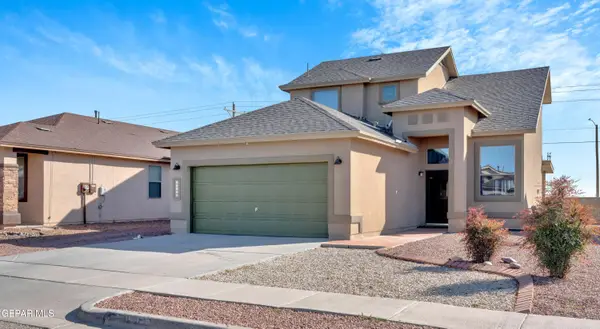 $235,000Active4 beds 2 baths1,576 sq. ft.
$235,000Active4 beds 2 baths1,576 sq. ft.14456 Jacinto Ramos Avenue, El Paso, TX 79938
MLS# 938042Listed by: EXP REALTY LLC

