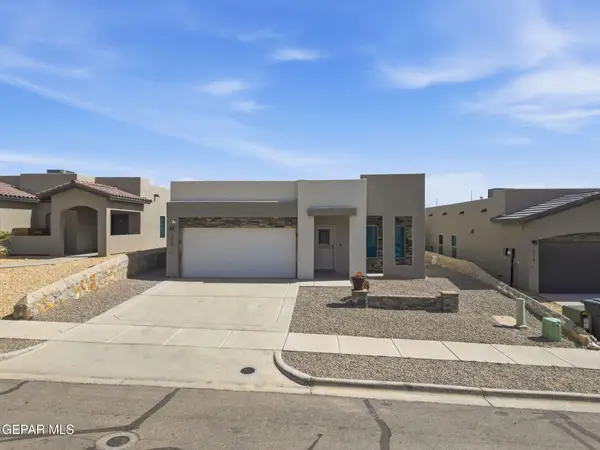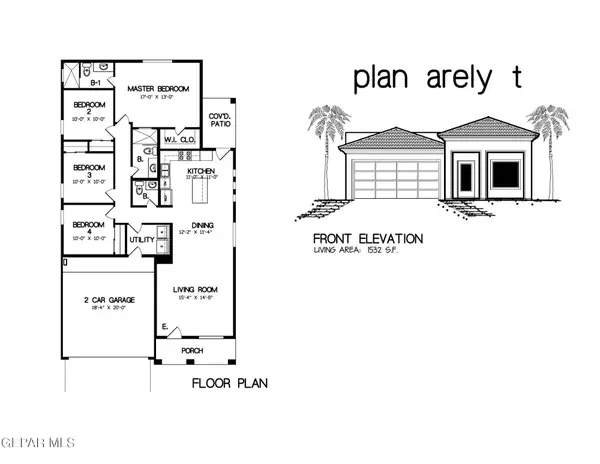15392 Imagine Drive, El Paso, TX 79938
Local realty services provided by:Better Homes and Gardens Real Estate Elevate
Listed by: pat candia, jackie millan
Office: home pros real estate group
MLS#:926596
Source:TX_GEPAR
Price summary
- Price:$339,900
- Price per sq. ft.:$183.04
About this home
MOVE-IN READY!! The Builder / Architect made his original design even more spectacular than it already was. He built you a home you can be proud to show off to family and friends!! This exquisite beauty features the most far out accent walls inside and out that make the home a true work of art. Inside, you will enjoy over the top light fixtures, Quartz on all countertops, a Chef Style Kitchen, a 'Secret' pantry closet entry, Coffee / Wine Bar & sky high ceilings. Your Beautiful Home comes with a Grand Open Kitchen & Living area loaded with over 25 ft. of glass lining the entire back wall that blurs the lines of indoor/outdoor living making this home a great place to host extravagant parties. Did I mention it has a 2 Primary Bedrooms & it's PET FRIENDLY??!! Your adult children, elderly family members, nanny, or guests & fur babies will appreciate the privacy. FULL Upgraded Front Landscape included!!! As always, 1 year builder warranty & 2-10 structural warranty. ONLY A 1.97 TAX RATE!!
Contact an agent
Home facts
- Year built:2025
- Listing ID #:926596
- Added:221 day(s) ago
- Updated:February 24, 2026 at 05:08 PM
Rooms and interior
- Bedrooms:4
- Total bathrooms:3
- Full bathrooms:1
- Living area:1,857 sq. ft.
Heating and cooling
- Cooling:Ceiling Fan(s), Refrigerated
- Heating:Forced Air
Structure and exterior
- Year built:2025
- Building area:1,857 sq. ft.
- Lot area:0.14 Acres
Schools
- High school:Mountainv
- Middle school:East Montana
- Elementary school:Montanav
Utilities
- Water:City
Finances and disclosures
- Price:$339,900
- Price per sq. ft.:$183.04
New listings near 15392 Imagine Drive
- New
 $329,900Active4 beds 3 baths2,188 sq. ft.
$329,900Active4 beds 3 baths2,188 sq. ft.3125 Hamilton Avenue #A&B, El Paso, TX 79930
MLS# 938740Listed by: ALPHA OMEGA REAL ESTATE GROUP LLC - New
 $240,000Active3 beds 2 baths1,396 sq. ft.
$240,000Active3 beds 2 baths1,396 sq. ft.12232 Tierra Rosa Way, El Paso, TX 79938
MLS# 938741Listed by: GBRZ PROPERTIES LAND BROKERS - Open Sat, 6 to 9pmNew
 $1,285,000Active4 beds 5 baths3,758 sq. ft.
$1,285,000Active4 beds 5 baths3,758 sq. ft.6403 Cadence River Drive, El Paso, TX 79932
MLS# 938738Listed by: SANDY MESSER AND ASSOCIATES  $402,950Pending4 beds 4 baths1,913 sq. ft.
$402,950Pending4 beds 4 baths1,913 sq. ft.913 Bilton Place, El Paso, TX 79928
MLS# 938732Listed by: CLEARVIEW REALTY $356,950Pending4 beds 3 baths1,954 sq. ft.
$356,950Pending4 beds 3 baths1,954 sq. ft.14957 Concept Court, El Paso, TX 79938
MLS# 938734Listed by: CLEARVIEW REALTY $304,950Pending3 beds 2 baths1,604 sq. ft.
$304,950Pending3 beds 2 baths1,604 sq. ft.14921 Concept Court, El Paso, TX 79938
MLS# 938735Listed by: CLEARVIEW REALTY- New
 $232,750Active3 beds 3 baths1,799 sq. ft.
$232,750Active3 beds 3 baths1,799 sq. ft.12752 Barstow Avenue, El Paso, TX 79928
MLS# 938736Listed by: ROMEWEST PROPERTIES  $258,500Pending3 beds 2 baths1,504 sq. ft.
$258,500Pending3 beds 2 baths1,504 sq. ft.253 Barnsworth Court, El Paso, TX 79932
MLS# 938726Listed by: EXP REALTY LLC- New
 $289,999Active3 beds 2 baths1,582 sq. ft.
$289,999Active3 beds 2 baths1,582 sq. ft.220 Anglesy Place, El Paso, TX 79928
MLS# 938704Listed by: HOME PROS REAL ESTATE GROUP - New
 $274,950Active3 beds 2 baths1,532 sq. ft.
$274,950Active3 beds 2 baths1,532 sq. ft.15013 Conviction Avenue, El Paso, TX 79938
MLS# 938708Listed by: ERA SELLERS & BUYERS REAL ESTA

