1609 Camino Alto Road, El Paso, TX 79902
Local realty services provided by:Better Homes and Gardens Real Estate Elevate
Listed by: sue jane woo
Office: sandy messer and associates
MLS#:912277
Source:TX_GEPAR
Price summary
- Price:$3,200,000
- Price per sq. ft.:$448.24
About this home
Beautiful custom designed residence unfinished and ready for your architect & designer to provide you with your very own taste and wishes for a home. Located on two lots with total of 9/10ths acre at the base of Scenic Drive with 180 degree views of downtown El Paso & Mexico and minutes from El Paso High and Sierra Medical Center. Every room has a fantastic view. (Virtually staged reflect how the interior & exterior of the home can look once completed.) Main living area is on second level, Formal Living/Dining area with views. Gourmet kitchen with island, breakfast nook, walk-in pantry. Den w/FP planned and extra seating area with built-in bookcases. Office/study overlooking den with views. French doors lead to outdoor terrace. 4 bedrooms upstairs.
Upper level has a Master BR suite with sitting area, huge master closet & beautiful master bathroom. (Amenities: Copper Roof, Travertine tiled exterior walls, elevator, floating staircase, lower level 5th BR or gameroom & upper level bridge to front.
Contact an agent
Home facts
- Year built:2011
- Listing ID #:912277
- Added:399 day(s) ago
- Updated:December 18, 2025 at 04:35 PM
Rooms and interior
- Bedrooms:4
- Total bathrooms:4
- Full bathrooms:3
- Half bathrooms:1
- Living area:7,139 sq. ft.
Heating and cooling
- Cooling:Refrigerated
- Heating:2+ Units
Structure and exterior
- Year built:2011
- Building area:7,139 sq. ft.
- Lot area:0.94 Acres
Schools
- High school:Elpaso
- Middle school:Wiggs
- Elementary school:Mesita
Utilities
- Water:City
Finances and disclosures
- Price:$3,200,000
- Price per sq. ft.:$448.24
New listings near 1609 Camino Alto Road
- New
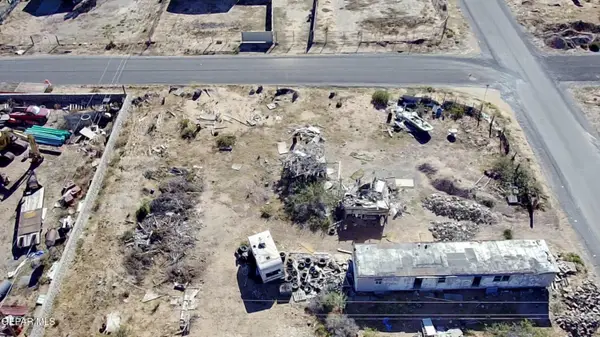 $80,000Active0.31 Acres
$80,000Active0.31 AcresTBD Emma Lane, El Paso, TX 79938
MLS# 935306Listed by: TEXAS ALLY REAL ESTATE GROUP - New
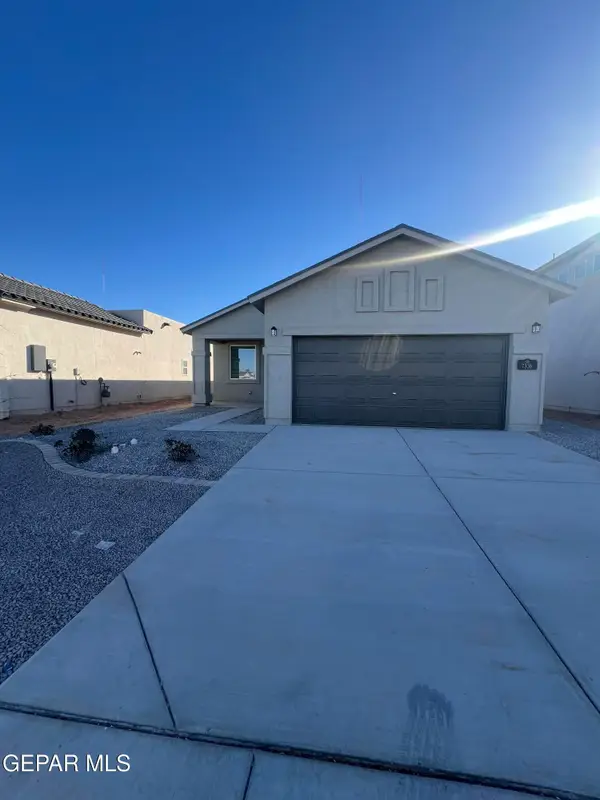 $239,950Active3 beds 2 baths1,321 sq. ft.
$239,950Active3 beds 2 baths1,321 sq. ft.7336 Norte Brasil Drive, El Paso, TX 79934
MLS# 935309Listed by: WINTERBERG REALTY - New
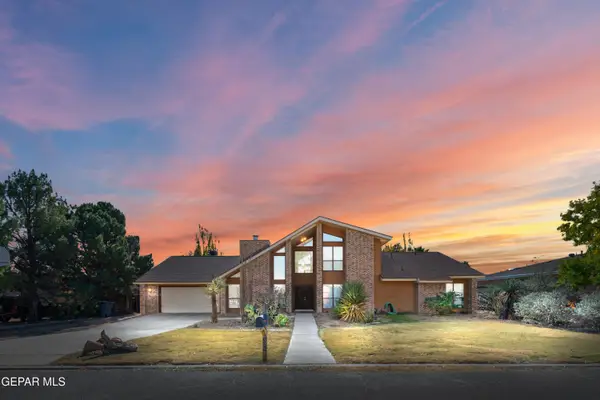 $515,000Active4 beds 2 baths3,202 sq. ft.
$515,000Active4 beds 2 baths3,202 sq. ft.324 Rio Estancia Drive, El Paso, TX 79932
MLS# 935303Listed by: ERA SELLERS & BUYERS REAL ESTA - New
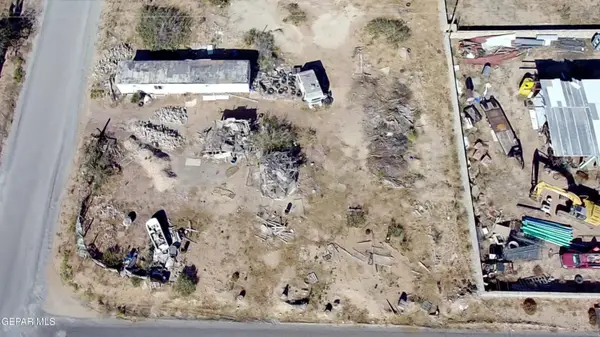 $75,000Active0.25 Acres
$75,000Active0.25 AcresTBD Emma Lane, El Paso, TX 79938
MLS# 935304Listed by: TEXAS ALLY REAL ESTATE GROUP - Open Sat, 7:55 to 9pmNew
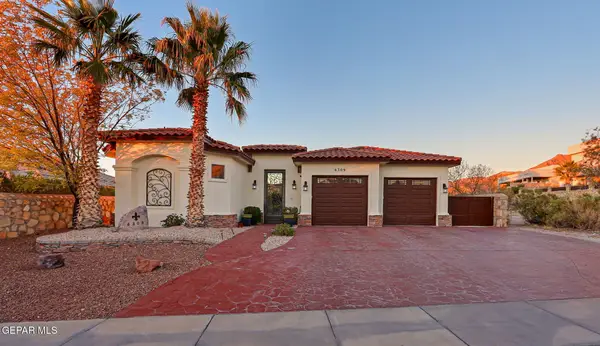 $479,777Active4 beds 3 baths2,104 sq. ft.
$479,777Active4 beds 3 baths2,104 sq. ft.6309 Casper Ridge Drive, El Paso, TX 79912
MLS# 935299Listed by: SANDY MESSER AND ASSOCIATES - New
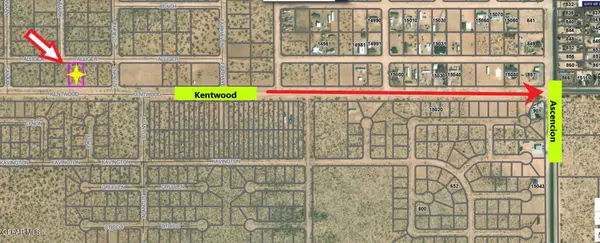 $22,995Active0.5 Acres
$22,995Active0.5 Acres5 Kentwood, El Paso, TX 79928
MLS# 935296Listed by: RE/MAX ASSOCIATES - New
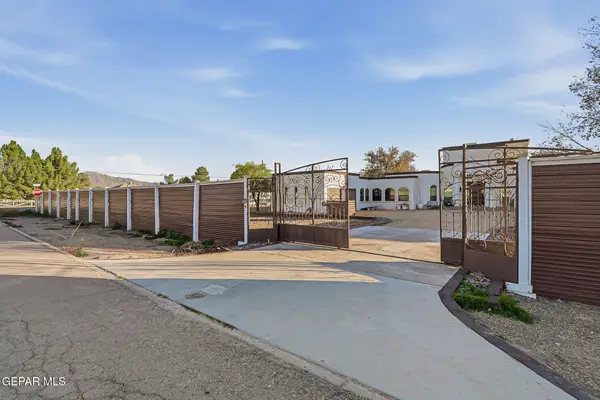 $919,999Active4 beds 2 baths4,363 sq. ft.
$919,999Active4 beds 2 baths4,363 sq. ft.800 Smokey Ridge Court, El Paso, TX 79932
MLS# 935297Listed by: HOME PROS REAL ESTATE GROUP - New
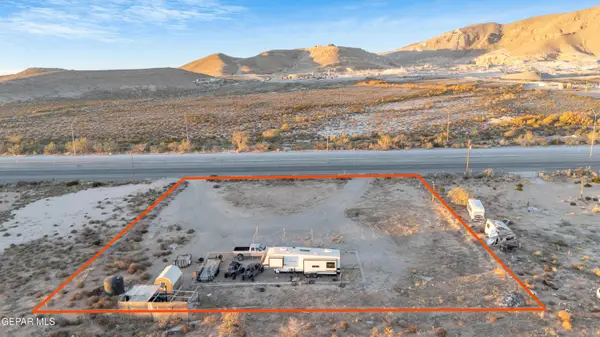 $125,000Active1.01 Acres
$125,000Active1.01 Acres15920 Montana Avenue, El Paso, TX 79938
MLS# 935292Listed by: RE/MAX ASSOCIATES - New
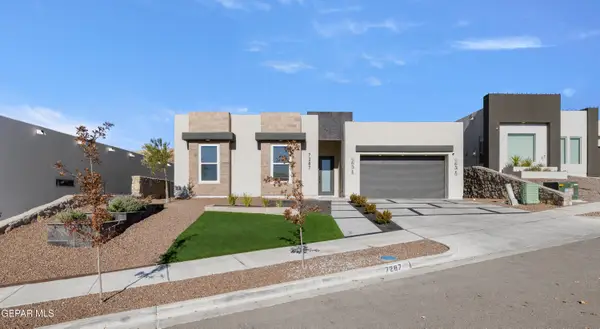 $579,950Active4 beds 3 baths2,068 sq. ft.
$579,950Active4 beds 3 baths2,068 sq. ft.7287 Bobcat Hollow Drive, El Paso, TX 79911
MLS# 935293Listed by: PREMIER REAL ESTATE, LLC - New
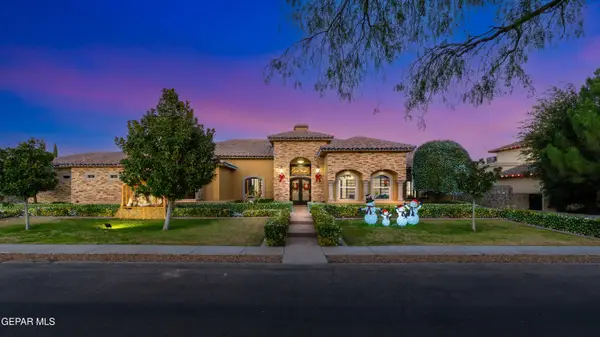 $1,499,999Active4 beds 6 baths7,386 sq. ft.
$1,499,999Active4 beds 6 baths7,386 sq. ft.4500 Honey Willow Way, El Paso, TX 79922
MLS# 935288Listed by: JPAR
