1628 Gene Torres Drive, El Paso, TX 79936
Local realty services provided by:Better Homes and Gardens Real Estate Elevate
1628 Gene Torres Drive,El Paso, TX 79936
$197,888
- 3 Beds
- 2 Baths
- 1,175 sq. ft.
- Single family
- Pending
Listed by: debbi hester
Office: era sellers & buyers real esta
MLS#:933905
Source:TX_GEPAR
Price summary
- Price:$197,888
- Price per sq. ft.:$168.42
About this home
Quality brick 1-story home with a pitched roof and lush, low-maintenance xeriscape. This charming property features 3 bedrooms, 2 baths, and a backyard with a high-quality metal shed. Enjoy an eat-in kitchen with designer tile countertops that opens to an elegant great room with a sliding door to the patio, brick columns, tall pine trees, ceiling fan, blinds, and mini blinds. The foyer offers wood parquet tile and paneled wainscoting for added character. The ADA-accessible guest bath includes an updated, low-flow toilet. Home offers HVAC, extra storage, shelves in the garage, and washer & dryer. Exterior highlights include an automatic sprinkler system, gorgeous accent rock wall in the front yard, and a custom matching brick mailbox with planter. Situated on a wonderful corner lot with attractive landscaping in the heart of the Eastside—near Ft. Bliss, Amazon, UMC, and with easy access to I-10.
Contact an agent
Home facts
- Year built:1984
- Listing ID #:933905
- Added:30 day(s) ago
- Updated:December 17, 2025 at 08:24 PM
Rooms and interior
- Bedrooms:3
- Total bathrooms:2
- Full bathrooms:2
- Living area:1,175 sq. ft.
Heating and cooling
- Cooling:Ceiling Fan(s), Refrigerated
- Heating:Central
Structure and exterior
- Year built:1984
- Building area:1,175 sq. ft.
- Lot area:0.17 Acres
Schools
- High school:Hanks
- Middle school:J.M. Hanks Middle School
- Elementary school:Vistads
Utilities
- Water:City
Finances and disclosures
- Price:$197,888
- Price per sq. ft.:$168.42
New listings near 1628 Gene Torres Drive
- New
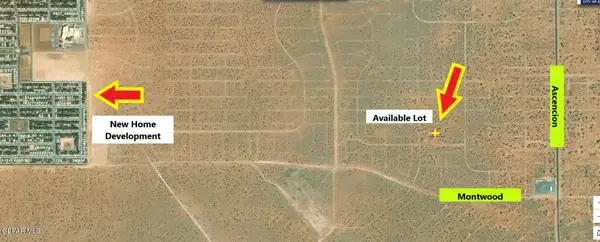 $9,500Active0.23 Acres
$9,500Active0.23 Acres5 Hingman, El Paso, TX 79928
MLS# 935311Listed by: RE/MAX ASSOCIATES - New
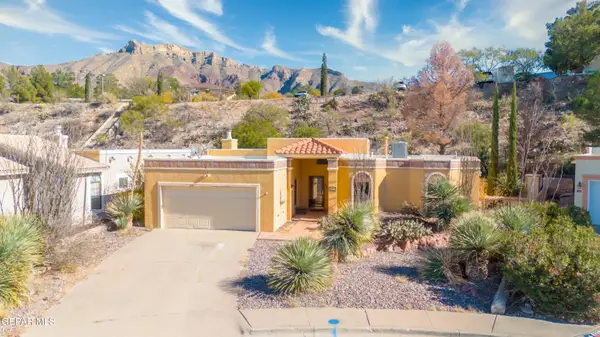 $340,000Active3 beds 2 baths2,010 sq. ft.
$340,000Active3 beds 2 baths2,010 sq. ft.822 Via Descanso Drive, El Paso, TX 79912
MLS# 935313Listed by: WINHILL ADVISORS - KIRBY - New
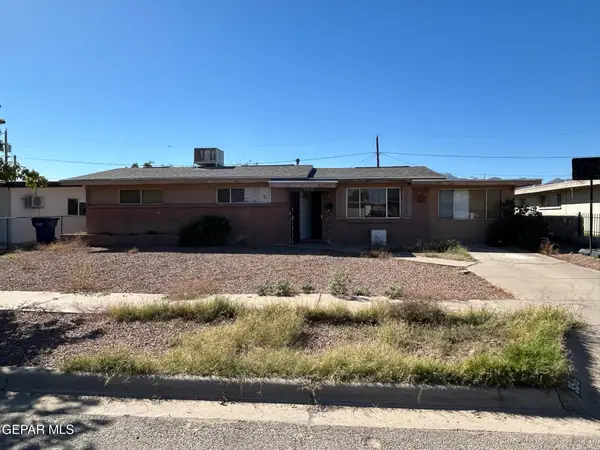 $99,900Active3 beds 1 baths1,236 sq. ft.
$99,900Active3 beds 1 baths1,236 sq. ft.9516 Iris Drive, El Paso, TX 79924
MLS# 935314Listed by: MISSION REAL ESTATE GROUP - New
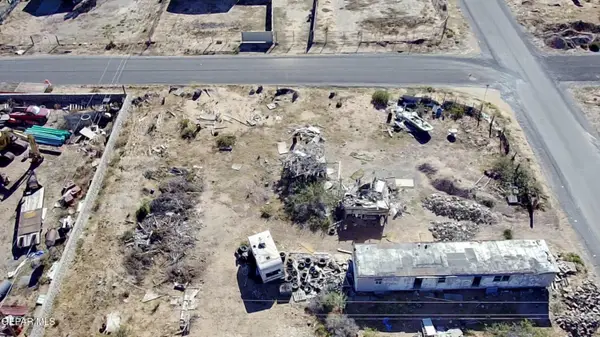 $80,000Active0.31 Acres
$80,000Active0.31 AcresTBD Emma Lane, El Paso, TX 79938
MLS# 935306Listed by: TEXAS ALLY REAL ESTATE GROUP - New
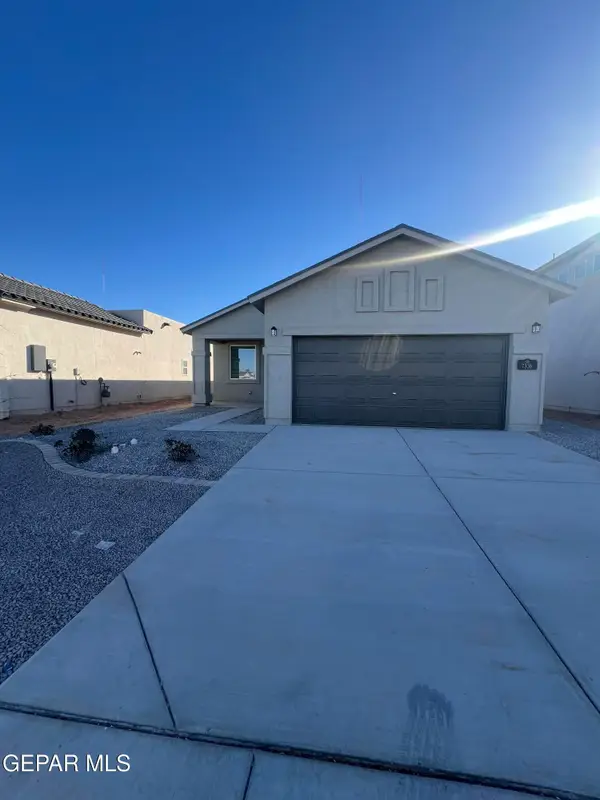 $239,950Active3 beds 2 baths1,321 sq. ft.
$239,950Active3 beds 2 baths1,321 sq. ft.7336 Norte Brasil Drive, El Paso, TX 79934
MLS# 935309Listed by: WINTERBERG REALTY - New
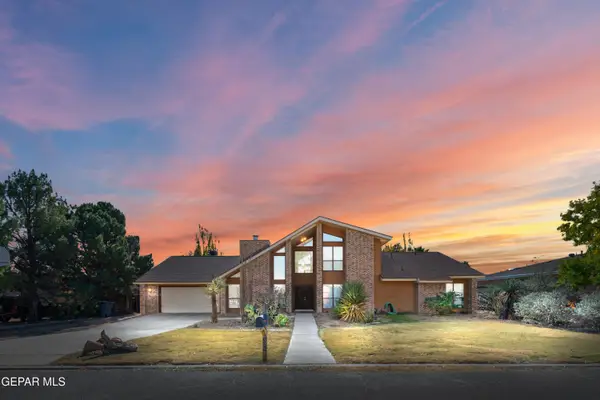 $515,000Active4 beds 2 baths3,202 sq. ft.
$515,000Active4 beds 2 baths3,202 sq. ft.324 Rio Estancia Drive, El Paso, TX 79932
MLS# 935303Listed by: ERA SELLERS & BUYERS REAL ESTA - New
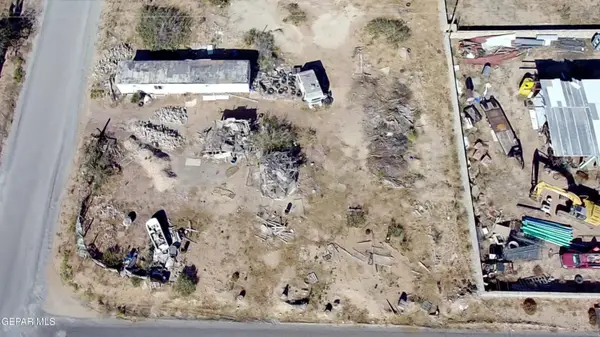 $75,000Active0.25 Acres
$75,000Active0.25 AcresTBD Emma Lane, El Paso, TX 79938
MLS# 935304Listed by: TEXAS ALLY REAL ESTATE GROUP - Open Sat, 7 to 9pmNew
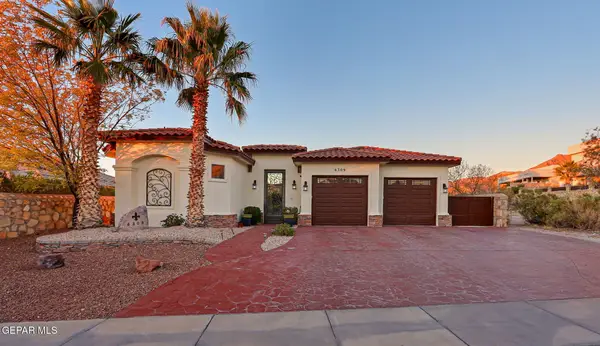 $479,777Active4 beds 3 baths2,104 sq. ft.
$479,777Active4 beds 3 baths2,104 sq. ft.6309 Casper Ridge Drive, El Paso, TX 79912
MLS# 935299Listed by: SANDY MESSER AND ASSOCIATES - New
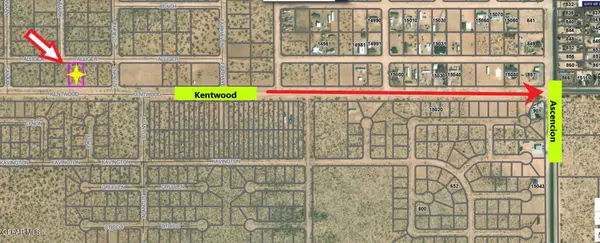 $22,995Active0.5 Acres
$22,995Active0.5 Acres5 Kentwood, El Paso, TX 79928
MLS# 935296Listed by: RE/MAX ASSOCIATES - New
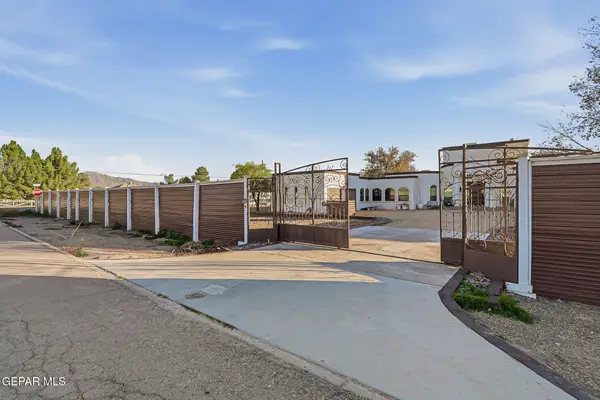 $919,999Active4 beds 2 baths4,363 sq. ft.
$919,999Active4 beds 2 baths4,363 sq. ft.800 Smokey Ridge Court, El Paso, TX 79932
MLS# 935297Listed by: HOME PROS REAL ESTATE GROUP
