1641 Via Appia Street, El Paso, TX 79912
Local realty services provided by:Better Homes and Gardens Real Estate Elevate
Listed by:brenda ehrlich
Office:keller williams realty
MLS#:929669
Source:TX_GEPAR
Price summary
- Price:$405,000
- Price per sq. ft.:$216.12
- Monthly HOA dues:$190
About this home
Gated community.Designer quality and upgrades throughout ,highlight this beautiful remodeled single-level, smart- HVAC, front door, security-3-bedroom home. Exterior front entry and patio have been retiled, the roof recoated, and the entire house repainted. Attractive engineered hardwood floors. Kitchen features granite counters, new gas range, new refrigerator microwave, pantry, and a breakfast bar. Adjacent is a warm, inviting den with fireplace. Spacious, light livingroom-diningroom with new window treatments on front window 2 lovely baths boast solid surface counters. Abundant closets include a walk-in closet in the primary suite. Seller's green thumb created a backyard showplace featuring pine & fruit trees, roses, and a vegetable garden, all surrounded by low-maintenance synthetic grass. Bubblers to all plants. 2-car garage, refrigerated air. The gated community offers a pool area and Spectrum TV and internet along with front yard and street maintenance. Move in ready to love and enjoy.
Contact an agent
Home facts
- Year built:2005
- Listing ID #:929669
- Added:48 day(s) ago
- Updated:October 22, 2025 at 09:58 PM
Rooms and interior
- Bedrooms:3
- Total bathrooms:1
- Full bathrooms:1
- Living area:1,874 sq. ft.
Heating and cooling
- Cooling:Central Air, Refrigerated
- Heating:Central, Forced Air
Structure and exterior
- Year built:2005
- Building area:1,874 sq. ft.
- Lot area:0.12 Acres
Schools
- High school:Coronado
- Middle school:Hornedo
- Elementary school:Western Hills
Utilities
- Water:City
Finances and disclosures
- Price:$405,000
- Price per sq. ft.:$216.12
New listings near 1641 Via Appia Street
- New
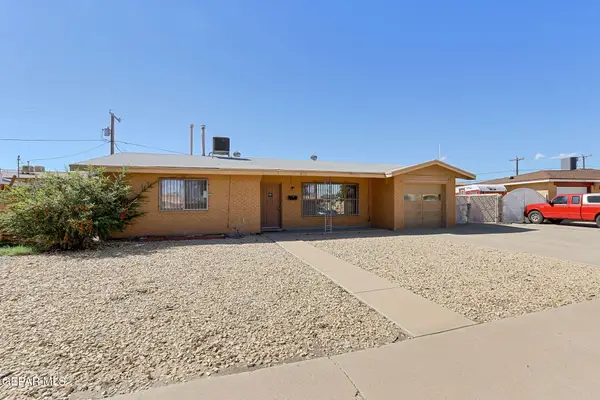 $225,000Active3 beds 1 baths1,426 sq. ft.
$225,000Active3 beds 1 baths1,426 sq. ft.909 Apple Lane, El Paso, TX 79925
MLS# 932465Listed by: KELLER WILLIAMS REALTY - New
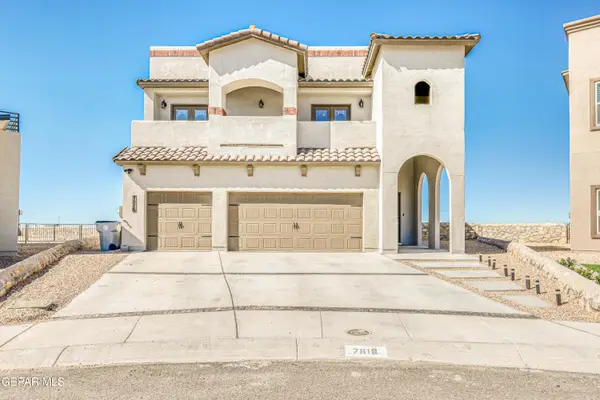 $525,000Active5 beds 4 baths3,403 sq. ft.
$525,000Active5 beds 4 baths3,403 sq. ft.7816 Enchanted Nest Lane, El Paso, TX 79911
MLS# 932466Listed by: COLDWELL BANKER APEX REALTORS - New
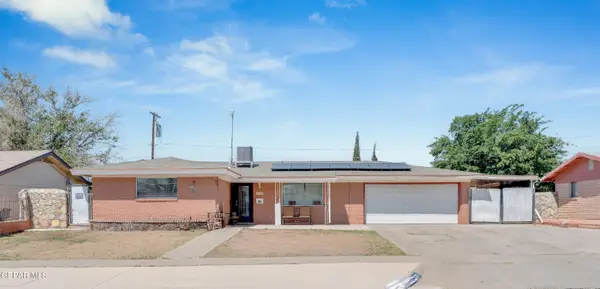 $257,000Active4 beds 2 baths2,255 sq. ft.
$257,000Active4 beds 2 baths2,255 sq. ft.3211 Drumond Road, El Paso, TX 79925
MLS# 932467Listed by: ERA SELLERS & BUYERS REAL ESTA - New
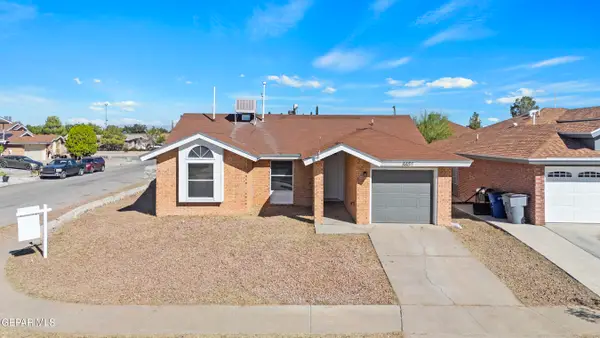 $185,000Active3 beds 2 baths1,180 sq. ft.
$185,000Active3 beds 2 baths1,180 sq. ft.6601 Malachite Court, El Paso, TX 79924
MLS# 932468Listed by: KELLER WILLIAMS REALTY - New
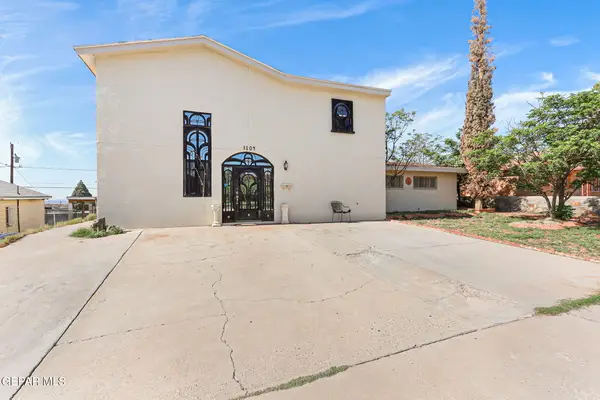 $340,000Active5 beds 2 baths3,134 sq. ft.
$340,000Active5 beds 2 baths3,134 sq. ft.3104 Van Buren Avenue, El Paso, TX 79930
MLS# 932471Listed by: KASA REALTY GROUP - New
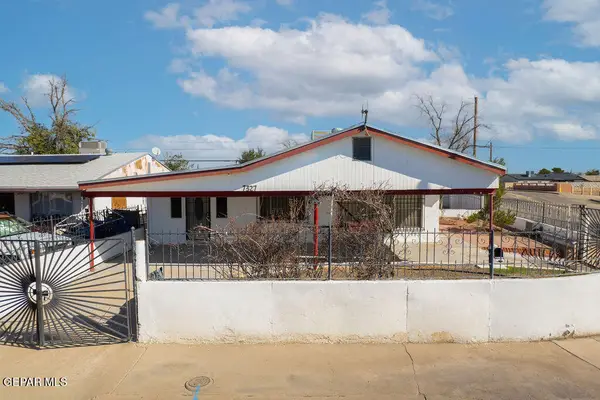 $169,900Active4 beds 2 baths1,775 sq. ft.
$169,900Active4 beds 2 baths1,775 sq. ft.7327 Mimosa Avenue, El Paso, TX 79915
MLS# 932472Listed by: HOME PROS REAL ESTATE GROUP - New
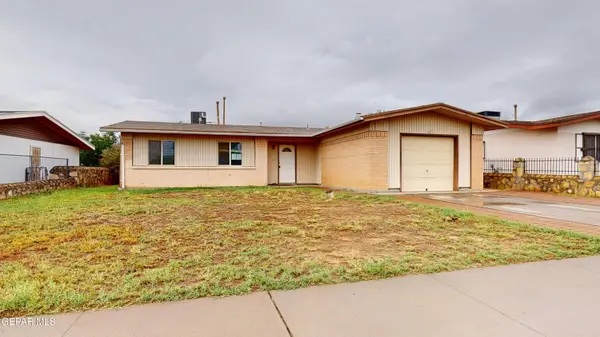 $164,000Active3 beds 2 baths1,238 sq. ft.
$164,000Active3 beds 2 baths1,238 sq. ft.10429 Persephone Drive, El Paso, TX 79924
MLS# 932476Listed by: ERA SELLERS & BUYERS REAL ESTA - New
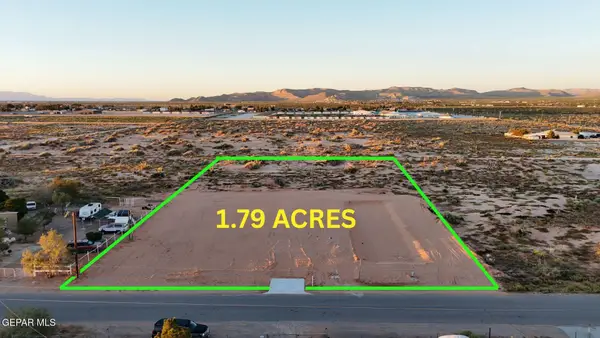 $150,000Active1.79 Acres
$150,000Active1.79 Acres15241 Marina Avenue, El Paso, TX 79938
MLS# 932481Listed by: QUINTERO ALL REAL ESTATE, LLC - New
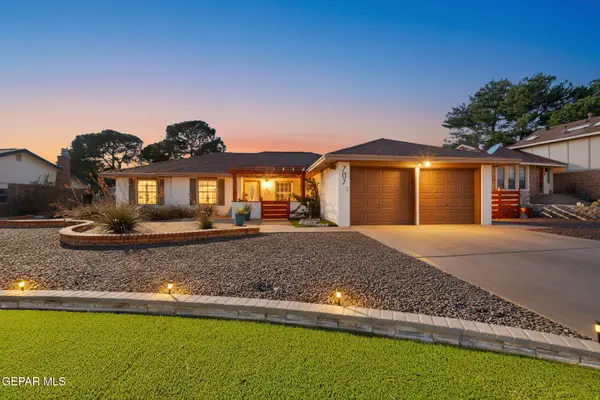 $339,900Active4 beds 2 baths1,804 sq. ft.
$339,900Active4 beds 2 baths1,804 sq. ft.707 Tepic Drive, El Paso, TX 79912
MLS# 932487Listed by: REALTY ONE GROUP MENDEZ BURK - New
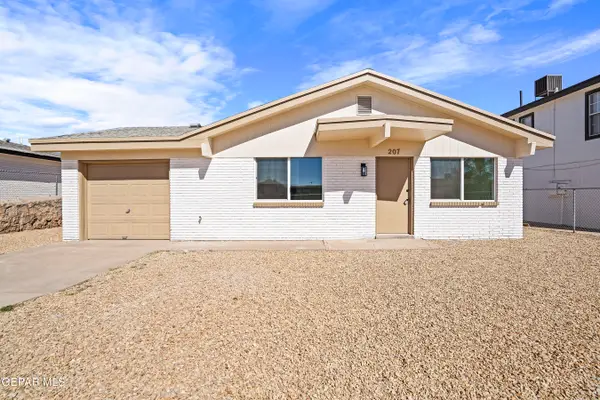 $180,000Active3 beds -- baths972 sq. ft.
$180,000Active3 beds -- baths972 sq. ft.207 Caribe Circle, El Paso, TX 79927
MLS# 932460Listed by: 24TH&HOME LLC
