1718 Dean Jones Drive, El Paso, TX 79936
Local realty services provided by:Better Homes and Gardens Real Estate Elevate
Listed by: desiree ayala
Office: home pros real estate group
MLS#:931772
Source:TX_GEPAR
Price summary
- Price:$259,000
- Price per sq. ft.:$145.59
About this home
Just Listed - Fully Remodeled Home on Oversized Lot with RV Parking!
This move-in-ready beauty features real wood floors, granite countertops, stainless steel appliances (fridge included!), and updated fixtures throughout. The kitchen includes a built-in pantry and oversized sink, while the primary suite offers a custom beauty station. Enjoy flexible living with a 4th room perfect for an office or extra bedroom. Relax in the den with a cozy fireplace, and stay cool year-round with refrigerated air. New paint, flooring, and low-maintenance landscaping are the cherry on top. Plenty of parking and curb appeal.
Owner Will Finance with 10% down 10.9% Interest
Contact an agent
Home facts
- Year built:1995
- Listing ID #:931772
- Added:221 day(s) ago
- Updated:December 29, 2025 at 10:56 PM
Rooms and interior
- Bedrooms:4
- Total bathrooms:3
- Full bathrooms:2
- Half bathrooms:1
- Living area:1,779 sq. ft.
Heating and cooling
- Cooling:Refrigerated
- Heating:Central
Structure and exterior
- Year built:1995
- Building area:1,779 sq. ft.
- Lot area:0.18 Acres
Schools
- High school:Montwood
- Middle school:Slider
- Elementary school:Osheakel
Utilities
- Water:City
Finances and disclosures
- Price:$259,000
- Price per sq. ft.:$145.59
New listings near 1718 Dean Jones Drive
- New
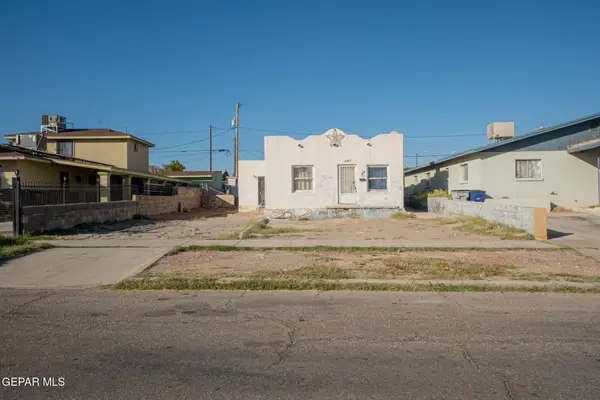 $122,000Active4 beds 2 baths1,281 sq. ft.
$122,000Active4 beds 2 baths1,281 sq. ft.3327 Mobile Avenue, El Paso, TX 79930
MLS# 935602Listed by: THE BROKER SPONSOR CORPORATION - New
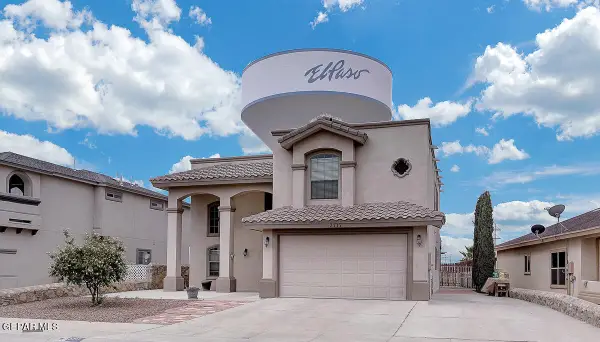 $285,000Active4 beds 3 baths2,393 sq. ft.
$285,000Active4 beds 3 baths2,393 sq. ft.3717 Tierra Isela Drive, El Paso, TX 79938
MLS# 935584Listed by: KELLER WILLIAMS REALTY - New
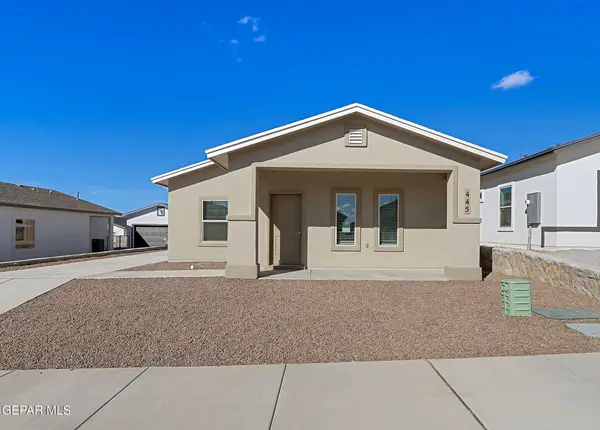 $264,400Active4 beds 2 baths1,440 sq. ft.
$264,400Active4 beds 2 baths1,440 sq. ft.15040 Conviction Avenue, El Paso, TX 79938
MLS# 935585Listed by: EL PASO HOMES REALTY - New
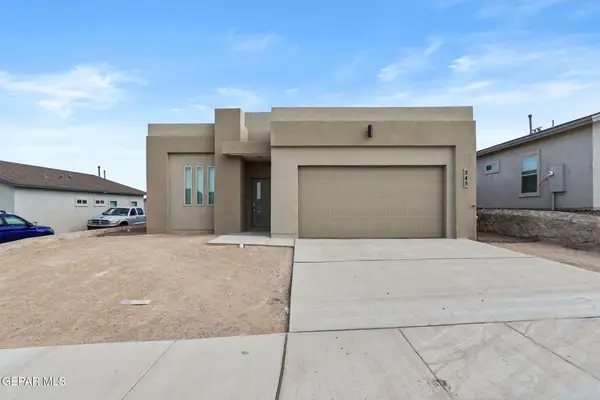 $316,850Active4 beds 1 baths1,851 sq. ft.
$316,850Active4 beds 1 baths1,851 sq. ft.15044 Conviction Avenue, El Paso, TX 79938
MLS# 935586Listed by: EL PASO HOMES REALTY - New
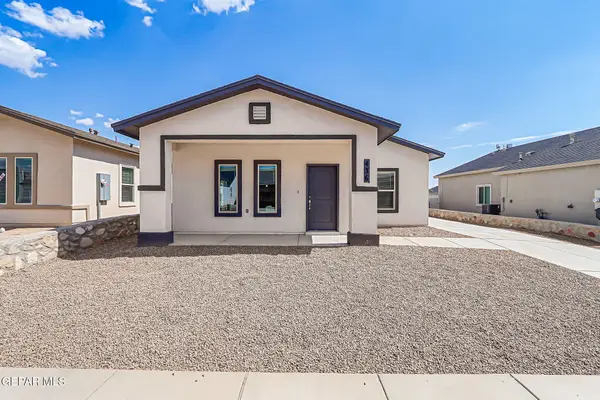 $264,400Active4 beds 2 baths1,440 sq. ft.
$264,400Active4 beds 2 baths1,440 sq. ft.15048 Conviction Avenue, El Paso, TX 79938
MLS# 935587Listed by: EL PASO HOMES REALTY - New
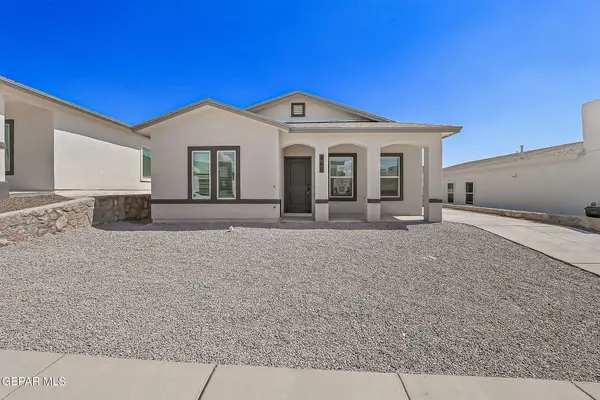 $275,400Active4 beds 2 baths1,555 sq. ft.
$275,400Active4 beds 2 baths1,555 sq. ft.15025 Resolve Drive, El Paso, TX 79938
MLS# 935588Listed by: EL PASO HOMES REALTY - New
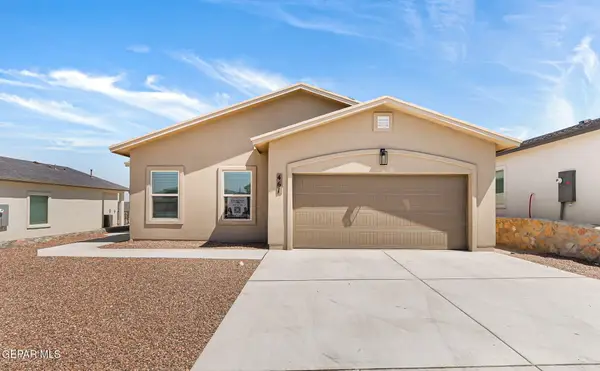 $300,950Active4 beds 1 baths1,710 sq. ft.
$300,950Active4 beds 1 baths1,710 sq. ft.15029 Resolve Drive, El Paso, TX 79938
MLS# 935590Listed by: EL PASO HOMES REALTY - New
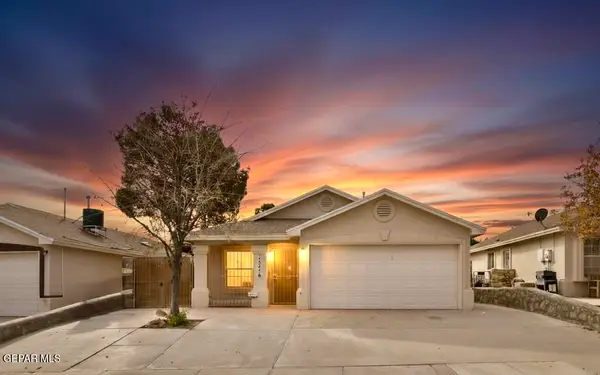 $199,950Active3 beds 2 baths1,121 sq. ft.
$199,950Active3 beds 2 baths1,121 sq. ft.12476 Sombra Fuerte Drive, El Paso, TX 79938
MLS# 935595Listed by: MRG REALTY LLC - New
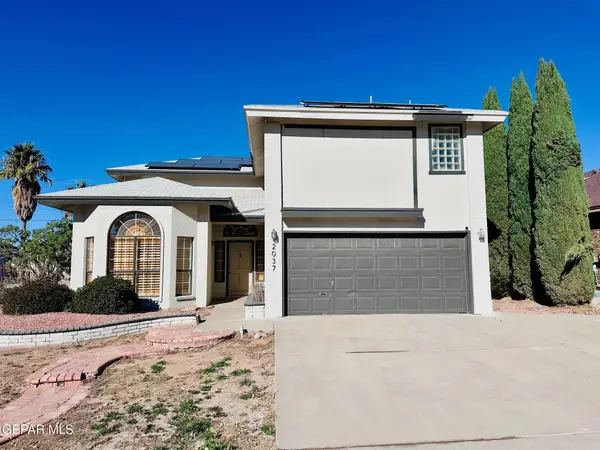 $274,900Active3 beds 3 baths2,707 sq. ft.
$274,900Active3 beds 3 baths2,707 sq. ft.2037 Sun Country Drive, El Paso, TX 79938
MLS# 935599Listed by: JAIMES REALTY INC. - New
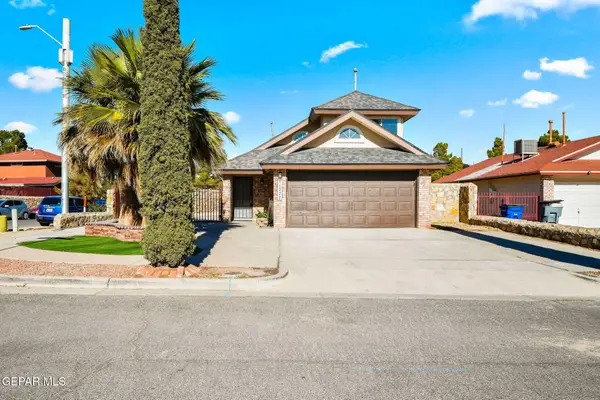 $230,000Active3 beds 1 baths1,141 sq. ft.
$230,000Active3 beds 1 baths1,141 sq. ft.11777 Cool Brook Drive, El Paso, TX 79936
MLS# 935583Listed by: CLEARVIEW REALTY
