1829 Paseo Real Circle, El Paso, TX 79936
Local realty services provided by:Better Homes and Gardens Real Estate Elevate
Listed by:johnny rodriguez
Office:clearview realty
MLS#:921596
Source:TX_GEPAR
Price summary
- Price:$555,000
- Price per sq. ft.:$167.47
About this home
This is the dream home you must see! This immaculate 4 bedroom, 3 bathroom home with a pool measures 3,314 square feet and, best of all, is located in the Los Paseos community. Some awesome features include, wood shutters throughout, updated lighting features, RV parking, new flooring, new roof, and more. The completely remodeled kitchen is a chef's delight, boasting sleek stainless steel appliances, granite countertops, and ample cabinetry for all your culinary needs. The adjacent dining area flows seamlessly, ideal for hosting everything from intimate dinners to festive celebrations as well as the inviting living room with an inviting fireplace. The expansive master suite is complete with an ensuite bathroom with dual vanities, a soaking tub, and a walk-in shower. Not only that it also has an ensuite living area perfect for a tv room, office, gym, or whatever your mind desires. Another of the three additional bedrooms offers a large, generous space which serves almost as a second master bedroom.
Contact an agent
Home facts
- Year built:1991
- Listing ID #:921596
- Added:146 day(s) ago
- Updated:September 23, 2025 at 03:03 PM
Rooms and interior
- Bedrooms:4
- Total bathrooms:2
- Full bathrooms:2
- Living area:3,314 sq. ft.
Heating and cooling
- Cooling:Refrigerated
- Heating:2+ Units, Central
Structure and exterior
- Year built:1991
- Building area:3,314 sq. ft.
- Lot area:0.22 Acres
Schools
- High school:Montwood
- Middle school:Slider
- Elementary school:Helenball
Utilities
- Water:City
Finances and disclosures
- Price:$555,000
- Price per sq. ft.:$167.47
New listings near 1829 Paseo Real Circle
- New
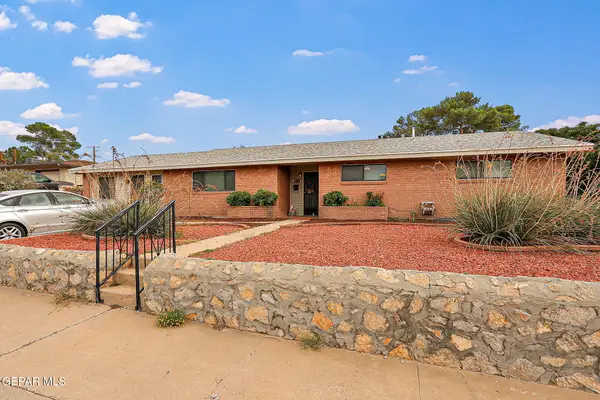 $349,900Active4 beds 1 baths2,433 sq. ft.
$349,900Active4 beds 1 baths2,433 sq. ft.313 Granada Avenue, El Paso, TX 79912
MLS# 930920Listed by: SANDY MESSER AND ASSOCIATES - New
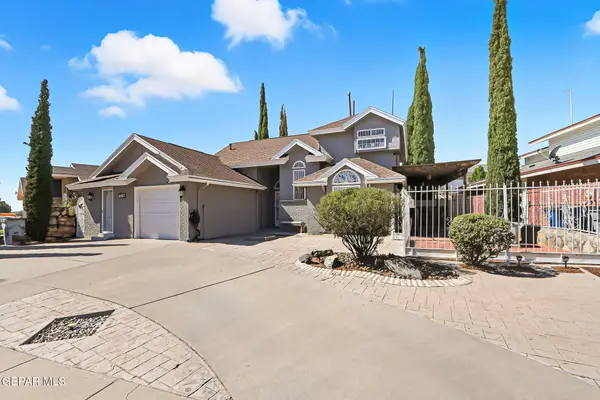 $250,000Active4 beds 1 baths1,848 sq. ft.
$250,000Active4 beds 1 baths1,848 sq. ft.10917 Whitehall Drive, El Paso, TX 79934
MLS# 930921Listed by: HOME PROS REAL ESTATE GROUP - New
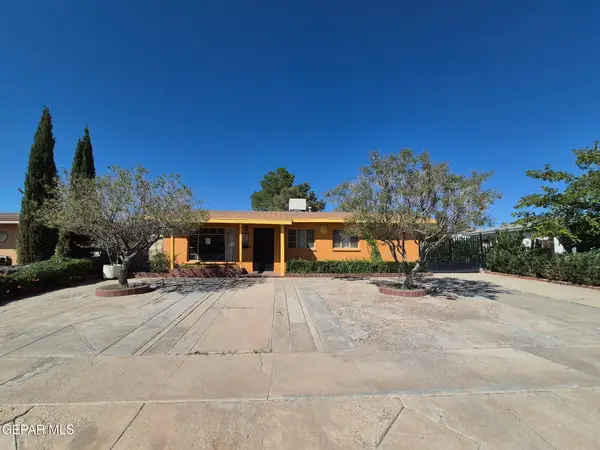 $149,950Active2 beds 1 baths1,120 sq. ft.
$149,950Active2 beds 1 baths1,120 sq. ft.7421 Alpine Drive, El Paso, TX 79915
MLS# 930923Listed by: MRG REALTY LLC - New
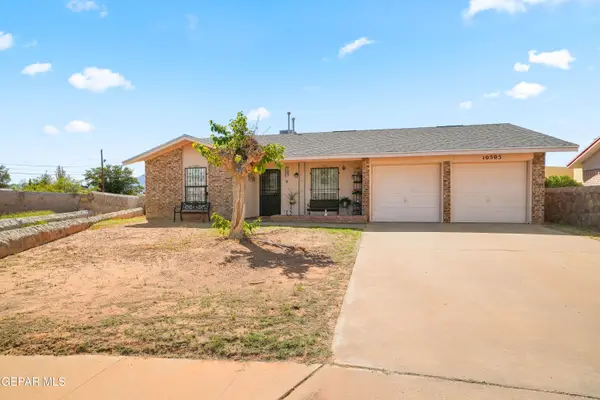 $220,000Active3 beds -- baths1,356 sq. ft.
$220,000Active3 beds -- baths1,356 sq. ft.10505 Appaloosa Place, El Paso, TX 79924
MLS# 930924Listed by: CLEARVIEW REALTY - New
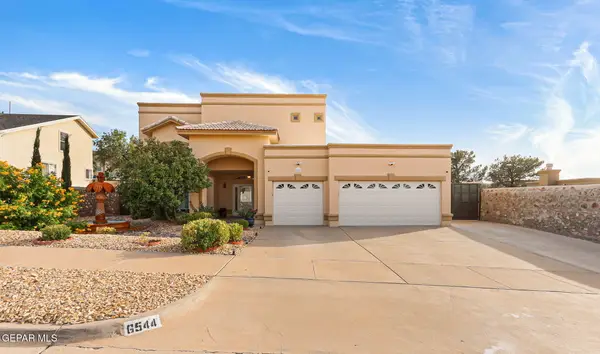 $559,000Active4 beds 4 baths2,542 sq. ft.
$559,000Active4 beds 4 baths2,542 sq. ft.6544 Royal Ridge Drive, El Paso, TX 79912
MLS# 930925Listed by: EP REAL ESTATE ADVISOR GROUP - New
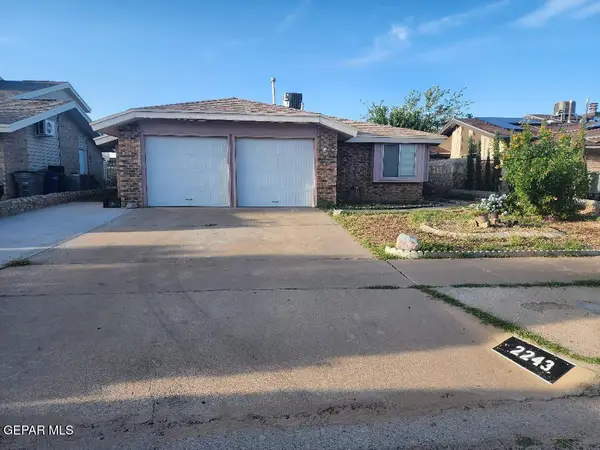 $189,900Active3 beds 1 baths1,116 sq. ft.
$189,900Active3 beds 1 baths1,116 sq. ft.2243 Robert Wynn Drive, El Paso, TX 79936
MLS# 930917Listed by: HOME PROS REAL ESTATE GROUP - New
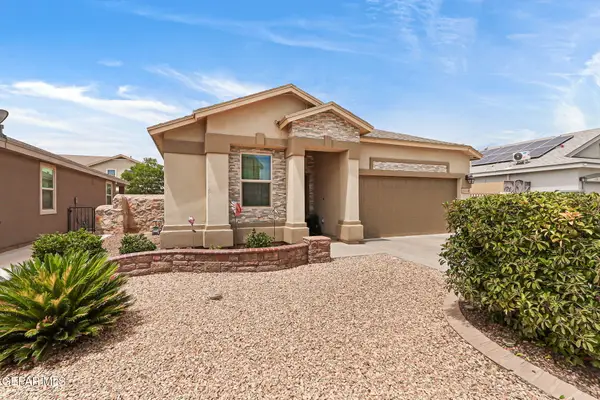 $284,950Active3 beds 2 baths1,590 sq. ft.
$284,950Active3 beds 2 baths1,590 sq. ft.1173 Asherton Place, El Paso, TX 79928
MLS# 930912Listed by: HOME PROS REAL ESTATE GROUP - New
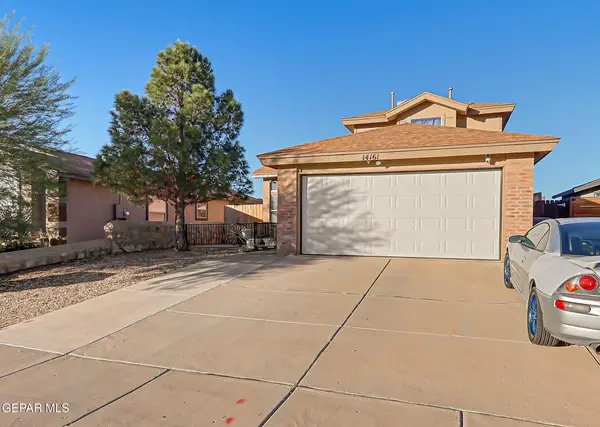 $249,000Active3 beds 3 baths1,621 sq. ft.
$249,000Active3 beds 3 baths1,621 sq. ft.14161 Tierra Halcon Drive, El Paso, TX 79938
MLS# 930913Listed by: KELLER WILLIAMS REALTY - New
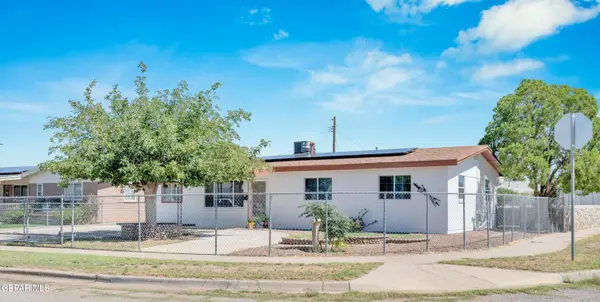 $195,000Active3 beds 2 baths975 sq. ft.
$195,000Active3 beds 2 baths975 sq. ft.9200 Vicksburg Drive, El Paso, TX 79924
MLS# 930910Listed by: CLEARVIEW REALTY - New
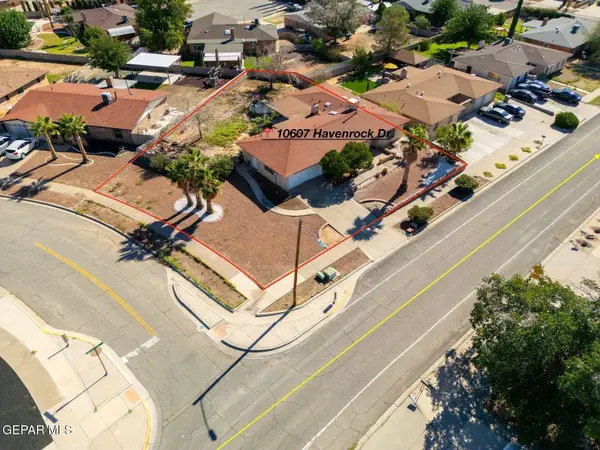 $225,000Active3 beds 2 baths1,893 sq. ft.
$225,000Active3 beds 2 baths1,893 sq. ft.10607 Havenrock Drive, El Paso, TX 79935
MLS# 930799Listed by: SUMMUS REALTY
