1984 Paseo Granada Lane, El Paso, TX 79936
Local realty services provided by:Better Homes and Gardens Real Estate Elevate
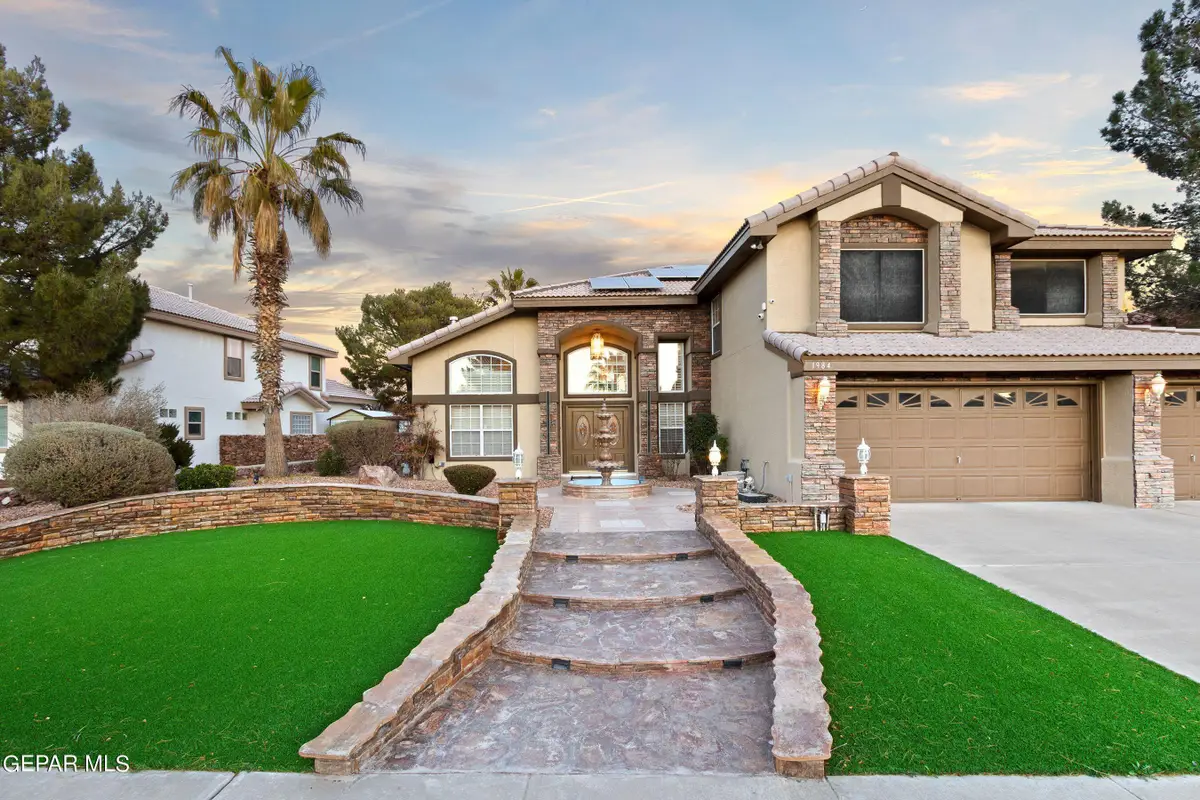
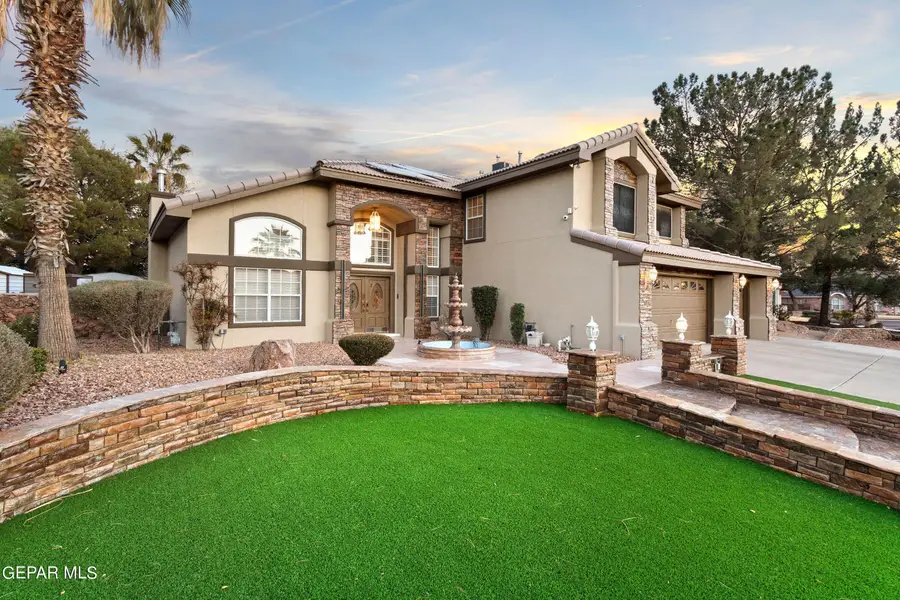
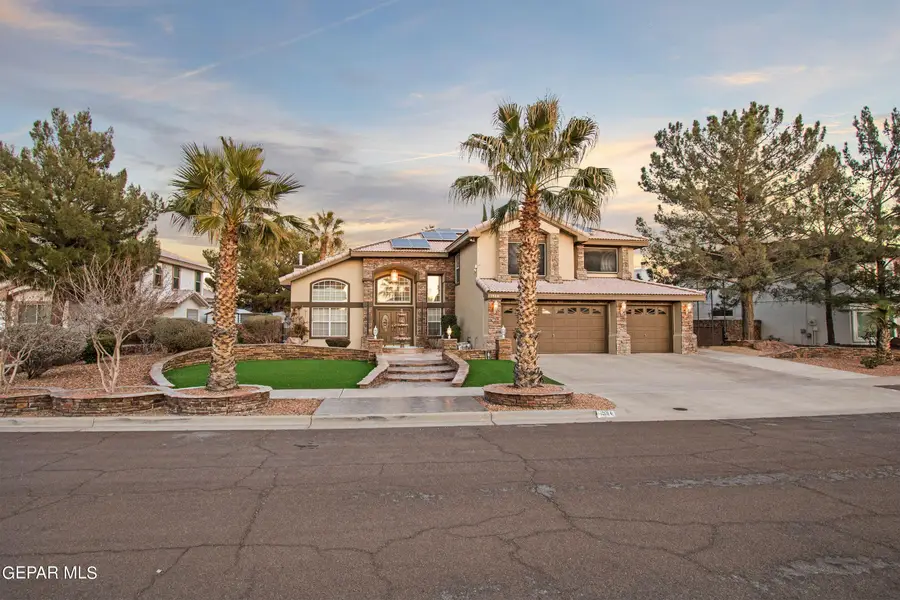
Listed by:esmeralda pasillas
Office:realty one group mendez burk
MLS#:919455
Source:TX_GEPAR
Price summary
- Price:$650,000
- Price per sq. ft.:$174.36
About this home
Welcome to this one of kind custom build home. One of the most beautiful subdivisions at Los Paseo Vista Hills. Situated in a peaceful cul-de-sac. House offers the perfect blend of luxury and tranqulity. Home featuring beautiful entrance with high ceilings and unique cathedral chandeliers create an enchanted atmosphere by abundant natural light throughout. Four bedrooms, three bathrooms, huge walking closet in master bedroom with a private gym with a balcony and beautiful view to the pool. Kitchen has a granite countertop and grand island perfectly situated and surrounded by cook top, oven, fridge and microwave, near the breakfast area. Formal Dining, Great room and a game room with a stunning Bar for your family reunions. The backyard with a nice pool is fully landscaped with pergola for the comfort of your family gatherings . Also property includes a cost savings on electric bill with solar panels pay off. This location offers easy access to 375, schools and shopping centers.
Contact an agent
Home facts
- Year built:1993
- Listing Id #:919455
- Added:144 day(s) ago
- Updated:August 17, 2025 at 07:39 AM
Rooms and interior
- Bedrooms:4
- Total bathrooms:3
- Full bathrooms:3
- Living area:3,728 sq. ft.
Heating and cooling
- Cooling:Ceiling Fan(s), Central Air, Window Unit(s)
- Heating:2+ Units, Central
Structure and exterior
- Year built:1993
- Building area:3,728 sq. ft.
- Lot area:0.27 Acres
Schools
- High school:Montwood
- Middle school:Montwood
- Elementary school:Helenball
Utilities
- Water:City
Finances and disclosures
- Price:$650,000
- Price per sq. ft.:$174.36
New listings near 1984 Paseo Granada Lane
- New
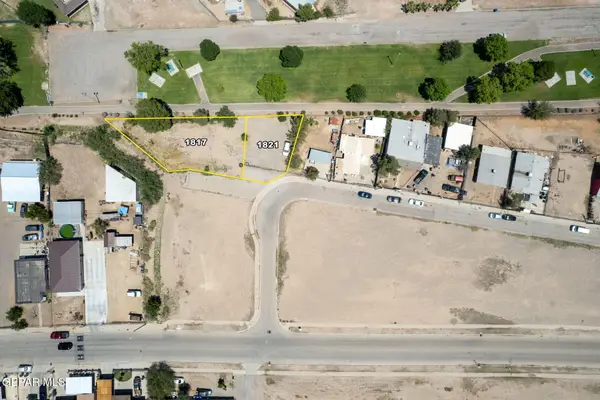 $32,000Active0.08 Acres
$32,000Active0.08 Acres1821 Por Fin Lane, El Paso, TX 79907
MLS# 928607Listed by: CLEARVIEW REALTY - New
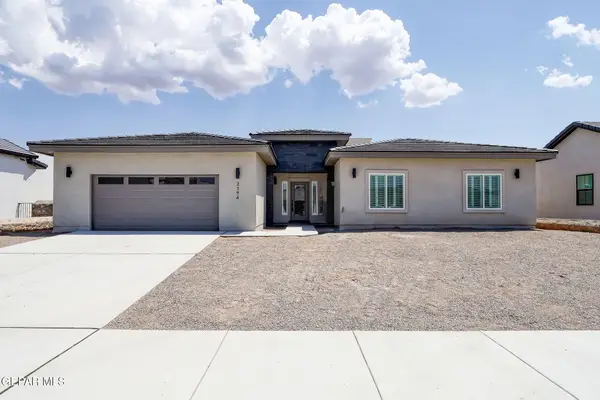 $521,800Active-- beds -- baths2,452 sq. ft.
$521,800Active-- beds -- baths2,452 sq. ft.2394 Enchanted Knoll Lane, El Paso, TX 79911
MLS# 928511Listed by: THE RIGHT MOVE REAL ESTATE GRO 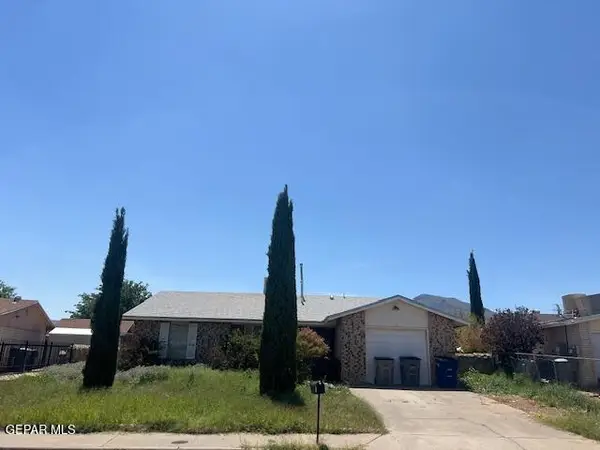 Listed by BHGRE$139,950Pending3 beds 2 baths1,283 sq. ft.
Listed by BHGRE$139,950Pending3 beds 2 baths1,283 sq. ft.10408 Nolan Drive, El Paso, TX 79924
MLS# 928606Listed by: ERA SELLERS & BUYERS REAL ESTA- New
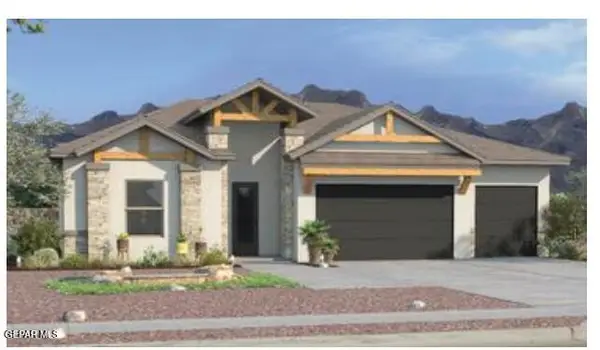 $474,950Active4 beds 2 baths2,610 sq. ft.
$474,950Active4 beds 2 baths2,610 sq. ft.6136 Patricia Elena Pl Place, El Paso, TX 79932
MLS# 928603Listed by: PREMIER REAL ESTATE, LLC - New
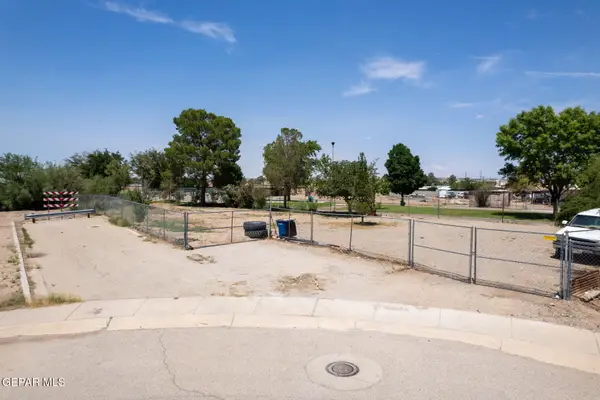 $50,000Active0.12 Acres
$50,000Active0.12 Acres1817 Por Fin Lane, El Paso, TX 79907
MLS# 928605Listed by: CLEARVIEW REALTY - New
 $259,950Active4 beds 1 baths1,516 sq. ft.
$259,950Active4 beds 1 baths1,516 sq. ft.10401 Springwood Drive, El Paso, TX 79925
MLS# 928596Listed by: AUBIN REALTY - New
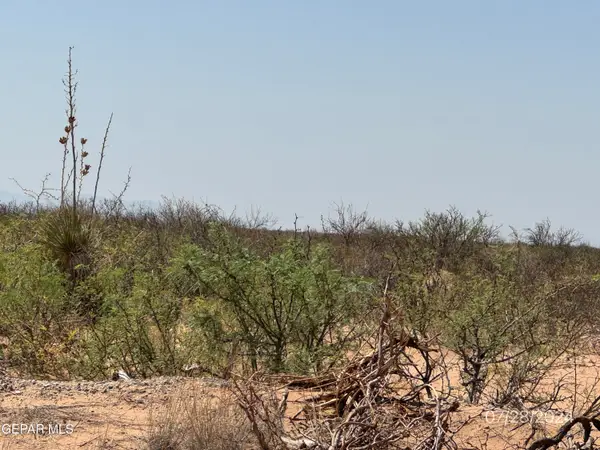 $3,800Active0.24 Acres
$3,800Active0.24 AcresTBD Pid 205862, El Paso, TX 79928
MLS# 928600Listed by: ROMEWEST PROPERTIES - New
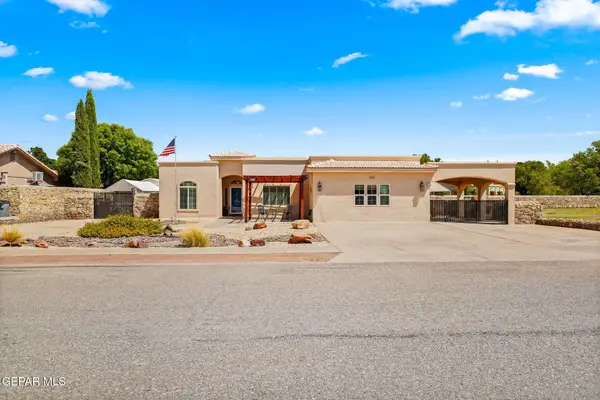 $525,000Active4 beds -- baths2,574 sq. ft.
$525,000Active4 beds -- baths2,574 sq. ft.659 John Martin Court, El Paso, TX 79932
MLS# 928586Listed by: CORNERSTONE REALTY - New
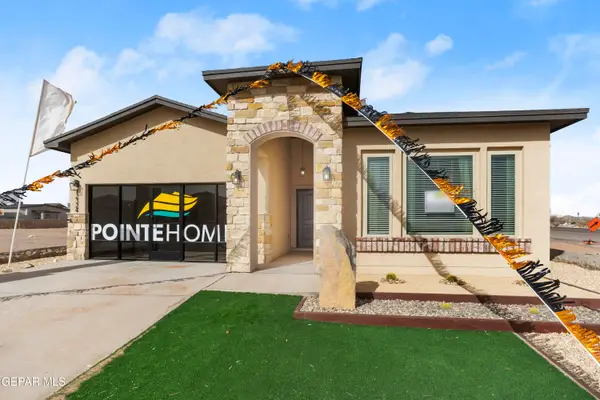 $339,000Active4 beds 3 baths2,000 sq. ft.
$339,000Active4 beds 3 baths2,000 sq. ft.13797 Paseo Sereno Drive, El Paso, TX 79928
MLS# 928587Listed by: HOME PROS REAL ESTATE GROUP - New
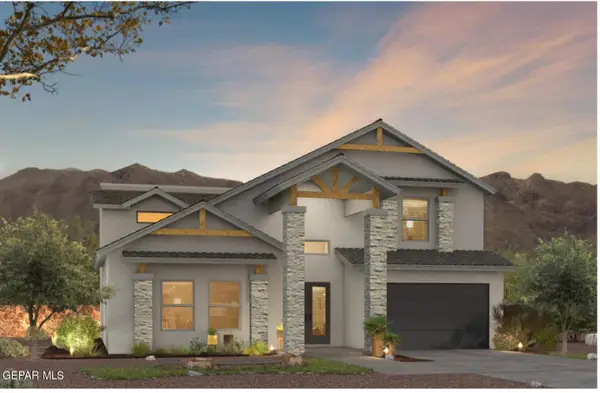 $522,950Active4 beds 3 baths3,400 sq. ft.
$522,950Active4 beds 3 baths3,400 sq. ft.6121 Will Jordan Place, El Paso, TX 79932
MLS# 928588Listed by: PREMIER REAL ESTATE, LLC

