1988 Paseo Colina, El Paso, TX 79936
Local realty services provided by:Better Homes and Gardens Real Estate Elevate
Listed by: rita saenz
Office: home pros real estate group
MLS#:928966
Source:TX_GEPAR
Price summary
- Price:$888,799
- Price per sq. ft.:$204.6
About this home
This stunning residence offers a perfect blend of elegance and sophistication, highlighted by soaring ceilings, travertine tile floors, and an open, flowing floorplan. A grand double-door entrance leads into spacious living areas accented by cantera stone pillars, hardwood floors, chandeliers, and a striking fireplace, creating an atmosphere of timeless luxury. The chef's kitchen impresses with WOLF appliances, a Sub-Zero refrigerator, an oversized granite island, and custom wood cabinetry, all overlooking the dining & living spaces. The expansive master suite is a retreat of its own, ft. a spa-like bath with jetted tub, glass walk-in shower, and sitting area. Designed for entertaining, the home also includes a full party room with bar, while the backyard offers multiple patios, a sparkling pool and jacuzzi, and a shaded gazebo. Every detail of this home speaks to quality & sophistication—from the use of top-tier materials to elegant lighting, chandeliers, and thoughtful architectural touches throughout!
Contact an agent
Home facts
- Year built:1994
- Listing ID #:928966
- Added:117 day(s) ago
- Updated:December 08, 2025 at 11:34 AM
Rooms and interior
- Bedrooms:4
- Total bathrooms:2
- Full bathrooms:2
- Living area:4,344 sq. ft.
Heating and cooling
- Cooling:Refrigerated
- Heating:Central, Forced Air
Structure and exterior
- Year built:1994
- Building area:4,344 sq. ft.
- Lot area:0.65 Acres
Schools
- High school:Montwood
- Middle school:Slider
- Elementary school:Helenball
Utilities
- Water:City
Finances and disclosures
- Price:$888,799
- Price per sq. ft.:$204.6
New listings near 1988 Paseo Colina
- New
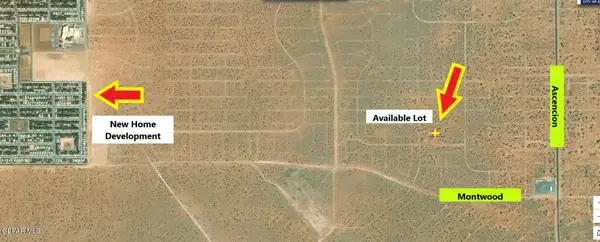 $9,500Active0.23 Acres
$9,500Active0.23 Acres5 Hingman, El Paso, TX 79928
MLS# 935311Listed by: RE/MAX ASSOCIATES - New
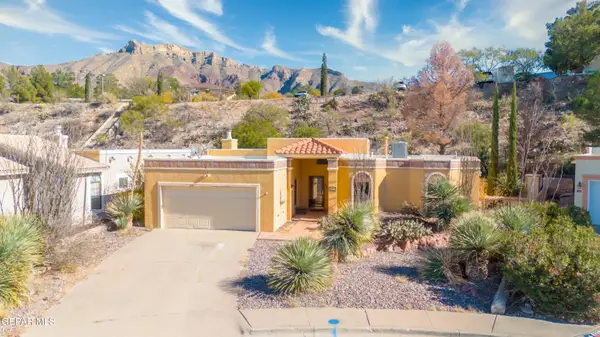 $340,000Active3 beds 2 baths2,010 sq. ft.
$340,000Active3 beds 2 baths2,010 sq. ft.822 Via Descanso Drive, El Paso, TX 79912
MLS# 935313Listed by: WINHILL ADVISORS - KIRBY - New
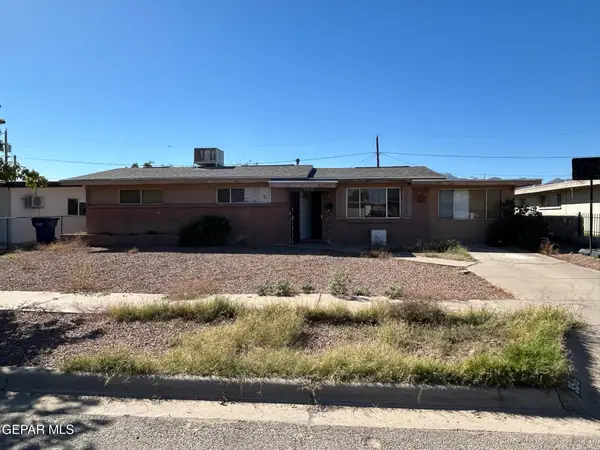 $99,900Active3 beds 1 baths1,236 sq. ft.
$99,900Active3 beds 1 baths1,236 sq. ft.9516 Iris Drive, El Paso, TX 79924
MLS# 935314Listed by: MISSION REAL ESTATE GROUP - New
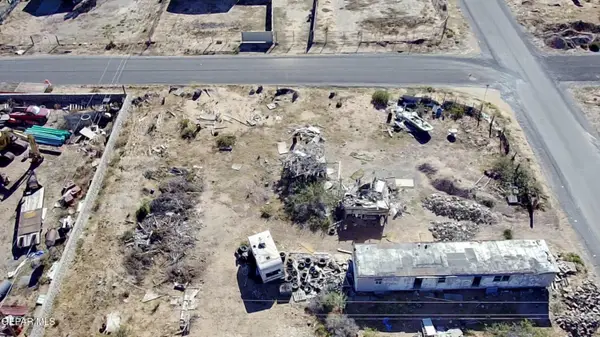 $80,000Active0.31 Acres
$80,000Active0.31 AcresTBD Emma Lane, El Paso, TX 79938
MLS# 935306Listed by: TEXAS ALLY REAL ESTATE GROUP - New
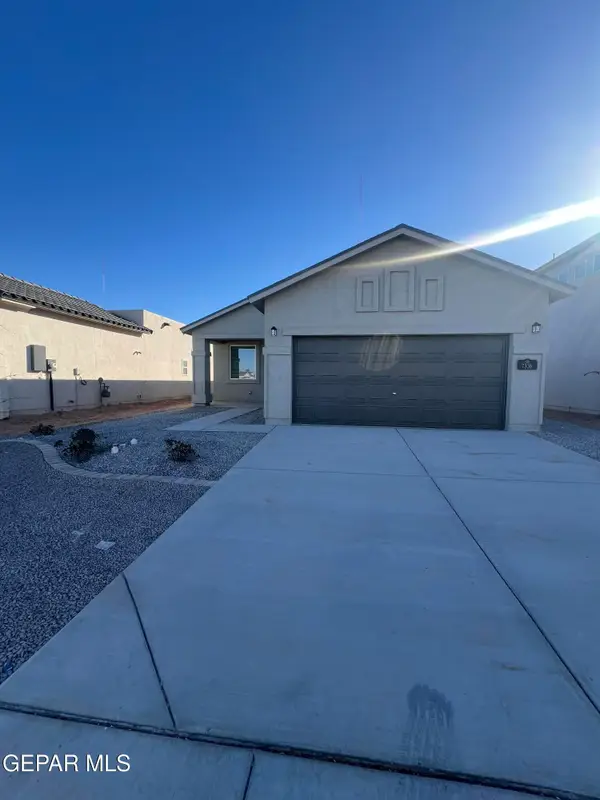 $239,950Active3 beds 2 baths1,321 sq. ft.
$239,950Active3 beds 2 baths1,321 sq. ft.7336 Norte Brasil Drive, El Paso, TX 79934
MLS# 935309Listed by: WINTERBERG REALTY - New
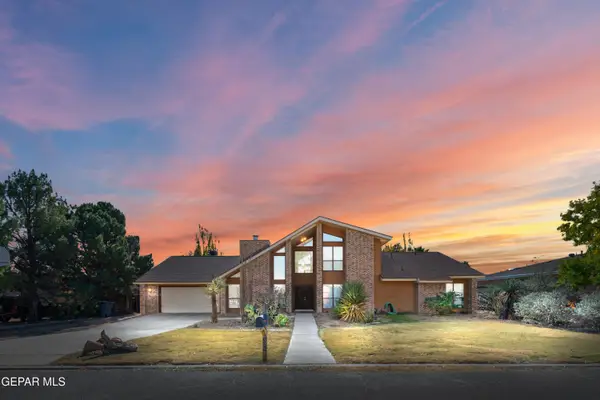 $515,000Active4 beds 2 baths3,202 sq. ft.
$515,000Active4 beds 2 baths3,202 sq. ft.324 Rio Estancia Drive, El Paso, TX 79932
MLS# 935303Listed by: ERA SELLERS & BUYERS REAL ESTA - New
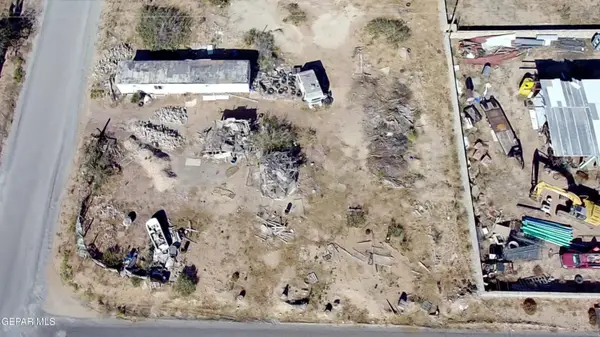 $75,000Active0.25 Acres
$75,000Active0.25 AcresTBD Emma Lane, El Paso, TX 79938
MLS# 935304Listed by: TEXAS ALLY REAL ESTATE GROUP - Open Sat, 7 to 9pmNew
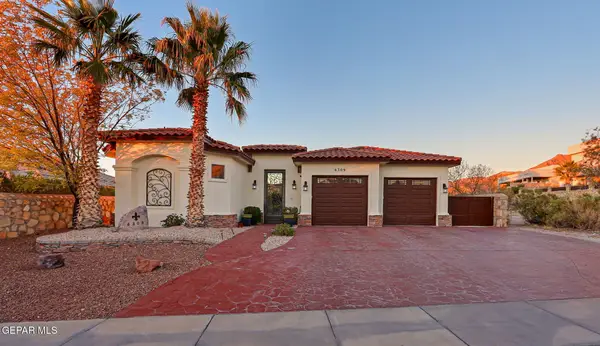 $479,777Active4 beds 3 baths2,104 sq. ft.
$479,777Active4 beds 3 baths2,104 sq. ft.6309 Casper Ridge Drive, El Paso, TX 79912
MLS# 935299Listed by: SANDY MESSER AND ASSOCIATES - New
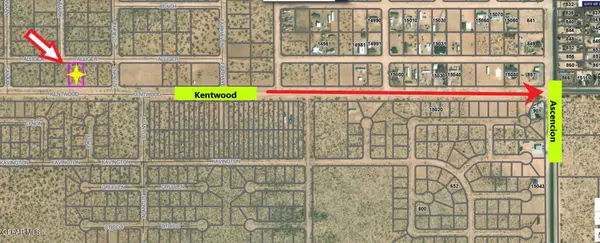 $22,995Active0.5 Acres
$22,995Active0.5 Acres5 Kentwood, El Paso, TX 79928
MLS# 935296Listed by: RE/MAX ASSOCIATES - New
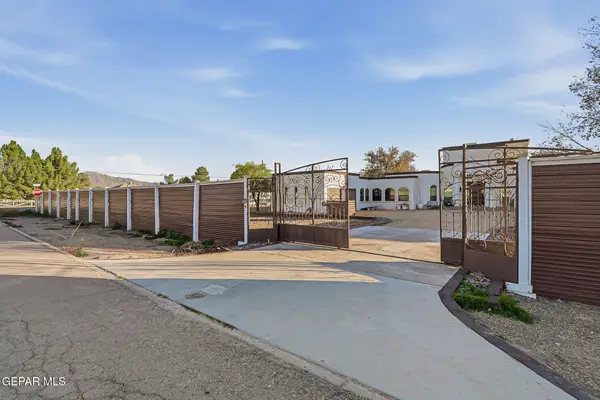 $919,999Active4 beds 2 baths4,363 sq. ft.
$919,999Active4 beds 2 baths4,363 sq. ft.800 Smokey Ridge Court, El Paso, TX 79932
MLS# 935297Listed by: HOME PROS REAL ESTATE GROUP
