214 Hermosa Lane, El Paso, TX 79922
Local realty services provided by:Better Homes and Gardens Real Estate Elevate
Listed by: brenda rogers
Office: dream work realty
MLS#:925597
Source:TX_GEPAR
Price summary
- Price:$490,000
- Price per sq. ft.:$157.35
About this home
Stunning Upper Valley home with timeless charm & modern comforts! Step inside to terracotta and original hardwood floors thru-out, recessed lighting, expansive windows & open floor plan that invites natural light & easy living. Chef's dream kitchen with granite countertops boasts built-in acacia wood chopping block, WOLF double oven, BlueStar gas range, walk-in pantry. Welcoming dining room w/ fireplace! Generous primary suite offers ultimate relaxation w/ luxurious bath, deep soaking tub and RH Carrera marble double vanity. 3 ample guest bedrooms. Thoughtfully designed hall bath w/ marble hexagon tile, oversized shower, unique reclaimed wood countertop. Lg laundry rm includes built-in shelving. Dream backyard with covered patio, gated/heated saltwater pool! Fig, lemon, pomegranate, magnolia trees, sprinkler system & IRRIGATION rights. Detached heated/cooled bonus room. Don't miss the DBL CAR GARAGE accessed from Bird St.
Apprx sq ft of 3114 is apprx 2883 for the main and apprx 231 for detached bonus room.
Contact an agent
Home facts
- Year built:1956
- Listing ID #:925597
- Added:187 day(s) ago
- Updated:January 05, 2026 at 12:55 AM
Rooms and interior
- Bedrooms:4
- Total bathrooms:1
- Full bathrooms:1
- Living area:3,114 sq. ft.
Heating and cooling
- Cooling:Central Air, Refrigerated
- Heating:Central
Structure and exterior
- Year built:1956
- Building area:3,114 sq. ft.
- Lot area:0.31 Acres
Schools
- High school:Coronado
- Middle school:Donald Lee Haskins
- Elementary school:White
Utilities
- Water:City
Finances and disclosures
- Price:$490,000
- Price per sq. ft.:$157.35
New listings near 214 Hermosa Lane
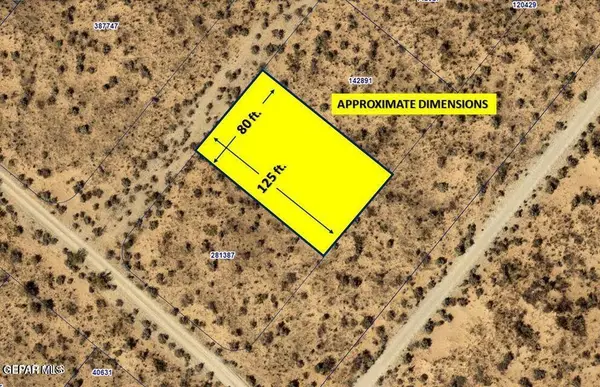 $2,800Pending0.23 Acres
$2,800Pending0.23 AcresTBD Horizon City Estates #87 Lot43, El Paso, TX 79938
MLS# 935833Listed by: CLEARVIEW REALTY- New
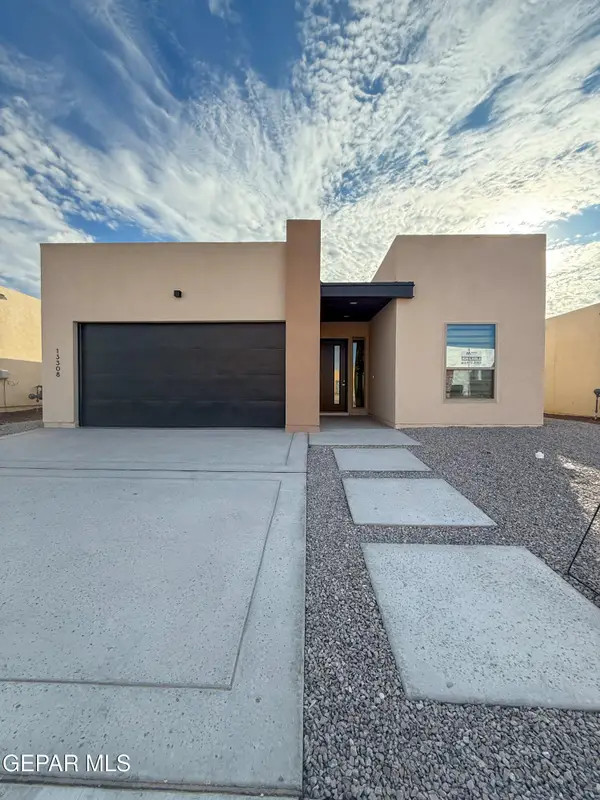 $349,950Active4 beds 3 baths1,891 sq. ft.
$349,950Active4 beds 3 baths1,891 sq. ft.3800 Reliance Street, El Paso, TX 79938
MLS# 935832Listed by: HOME PROS REAL ESTATE GROUP - New
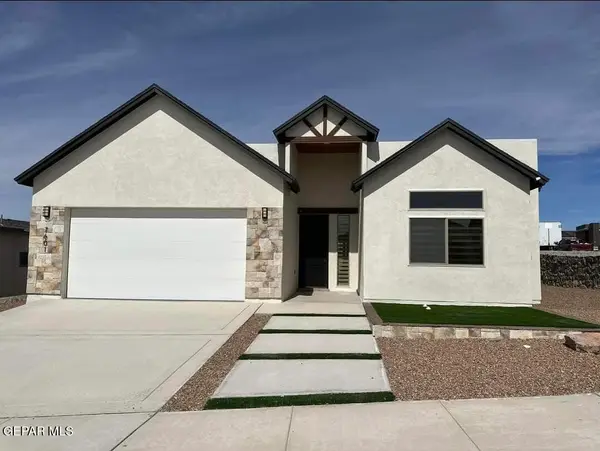 $349,950Active4 beds 3 baths1,891 sq. ft.
$349,950Active4 beds 3 baths1,891 sq. ft.3876 Reliance Street, El Paso, TX 79938
MLS# 935831Listed by: HOME PROS REAL ESTATE GROUP - New
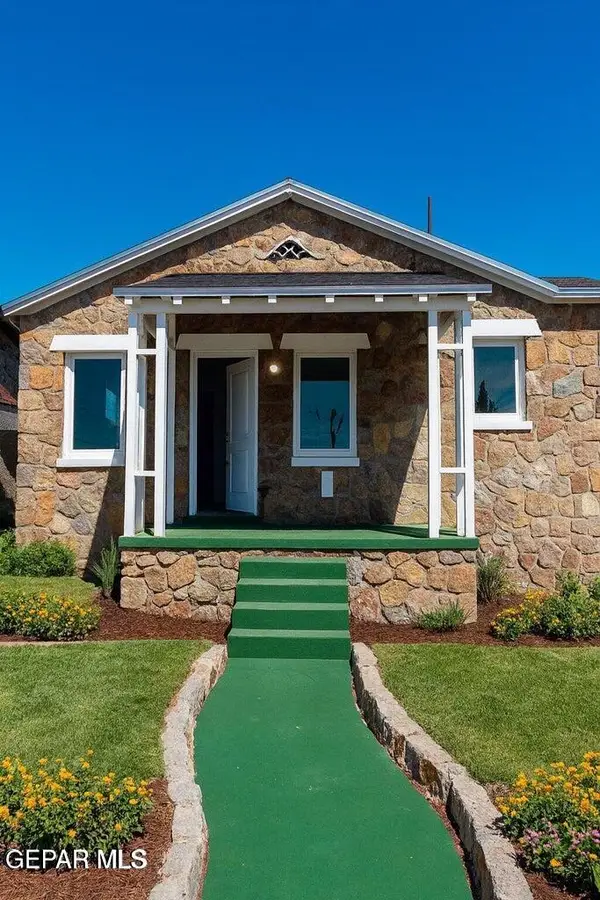 $230,000Active4 beds 2 baths966 sq. ft.
$230,000Active4 beds 2 baths966 sq. ft.3905 Nashville Avenue, El Paso, TX 79930
MLS# 935828Listed by: HOME PROS REAL ESTATE GROUP - New
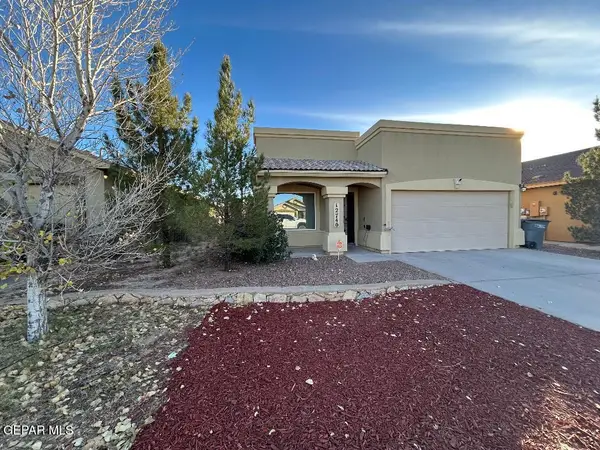 $265,000Active4 beds 2 baths1,309 sq. ft.
$265,000Active4 beds 2 baths1,309 sq. ft.12740 Maria L Fernandez, El Paso, TX 79938
MLS# 935820Listed by: EL PASO HOMES REALTY - New
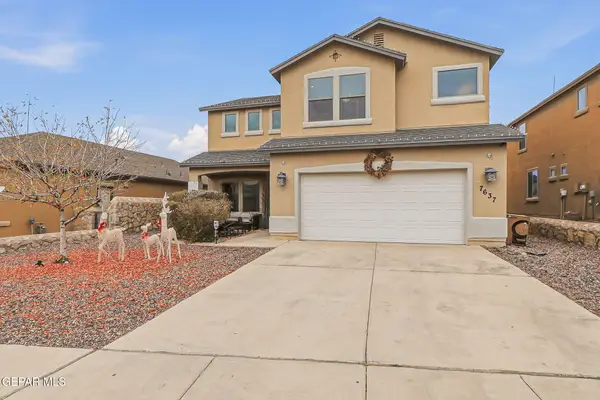 $365,000Active4 beds 3 baths2,336 sq. ft.
$365,000Active4 beds 3 baths2,336 sq. ft.7637 Red Cedar Drive, El Paso, TX 79911
MLS# 935819Listed by: PANDA PAL PROPERTY MANAGEMENT - New
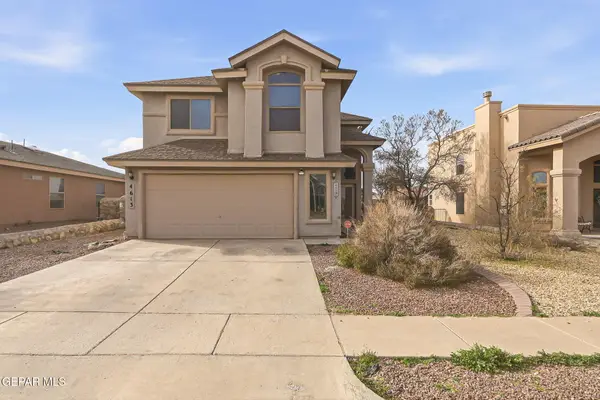 $265,000Active3 beds 3 baths1,878 sq. ft.
$265,000Active3 beds 3 baths1,878 sq. ft.4613 Al Hernandez Street, El Paso, TX 79938
MLS# 935815Listed by: HOME QUEST REALTY - New
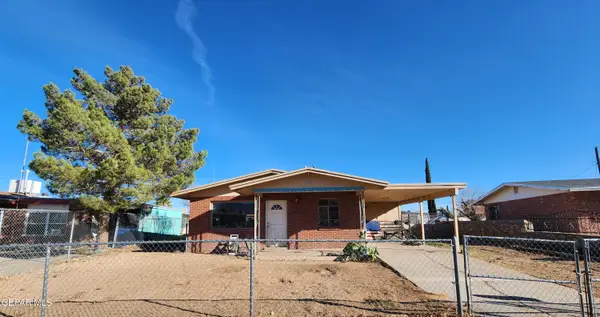 $205,000Active4 beds 1 baths1,339 sq. ft.
$205,000Active4 beds 1 baths1,339 sq. ft.10344 Alcan Street, El Paso, TX 79924
MLS# 935816Listed by: EXIT SOUTHWEST REALTY - New
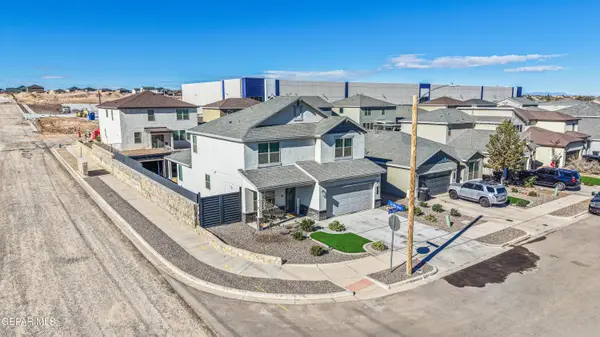 $342,500Active4 beds 4 baths2,396 sq. ft.
$342,500Active4 beds 4 baths2,396 sq. ft.1621 Sam Dominguez Street, El Paso, TX 79928
MLS# 935752Listed by: THE RIGHT MOVE REAL ESTATE GRO - New
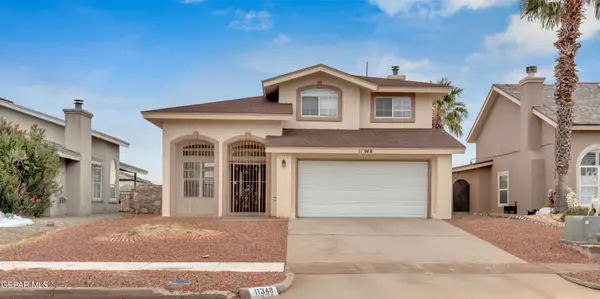 $250,000Active3 beds 3 baths1,512 sq. ft.
$250,000Active3 beds 3 baths1,512 sq. ft.11348 Loma Linda Circle, El Paso, TX 79934
MLS# 935809Listed by: RE/MAX ASSOCIATES
