2224 Mike Price Drive, El Paso, TX 79938
Local realty services provided by:Better Homes and Gardens Real Estate Elevate
Listed by:sam jallad
Office:exit elite realty
MLS#:927875
Source:TX_GEPAR
Price summary
- Price:$409,950
- Price per sq. ft.:$188.05
About this home
MOVE-IN-READY!!! Explore the stunning Marbella floor plan, offering 2,180 square feet of sheer elegance. This exquisite home boasts 4 bedrooms, 2 1/2 bath- rooms, and a spacious two-car garage. As you enter, you'll be captivated by the beautiful faux wood beams that add a touch of sophistication. Step into the welcoming living room, dining room, and kitchen area, perfect for entertaining guests. The primary bedroom features a spacious walk-in closet, while the primary bathroom is equipped with double sinks, a tub, and a shower, creating a luxurious retreat. The separate laundry room adds convenience to your daily routine. The kitchen showcases stunning marble countertops, elevating your culinary experience. With tile flooring in the main living areas and plush carpet in the bedrooms, this home offers the perfect blend of style and comfort. Rest easy knowing that the house is prewired for an alarm system, ensuring your safety and peace of mind.
Contact an agent
Home facts
- Year built:2024
- Listing ID #:927875
- Added:232 day(s) ago
- Updated:September 09, 2025 at 08:08 PM
Rooms and interior
- Bedrooms:4
- Total bathrooms:3
- Full bathrooms:2
- Half bathrooms:1
- Living area:2,180 sq. ft.
Heating and cooling
- Cooling:Ceiling Fan(s), Refrigerated, SEER Rated 13-15
- Heating:2+ Units, Floor Furnace
Structure and exterior
- Year built:2024
- Building area:2,180 sq. ft.
- Lot area:0.16 Acres
Schools
- High school:Pebble Hills
- Middle school:Sunridge
- Elementary school:Sgt Jose F Carrasco
Utilities
- Water:City
Finances and disclosures
- Price:$409,950
- Price per sq. ft.:$188.05
New listings near 2224 Mike Price Drive
- New
 $250,000Active3 beds 2 baths1,521 sq. ft.
$250,000Active3 beds 2 baths1,521 sq. ft.1444 Sara Danielle Place, El Paso, TX 79936
MLS# 930938Listed by: HOME PROS REAL ESTATE GROUP - New
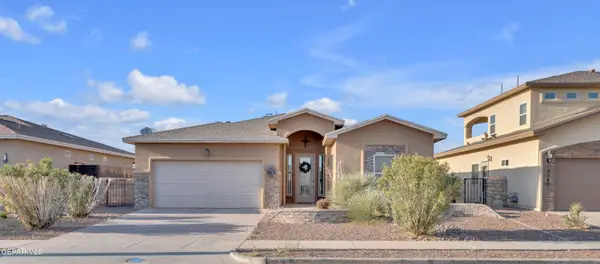 $265,500Active3 beds 2 baths1,823 sq. ft.
$265,500Active3 beds 2 baths1,823 sq. ft.14545 Long Shadow Avenue, El Paso, TX 79938
MLS# 930939Listed by: EXP REALTY LLC - New
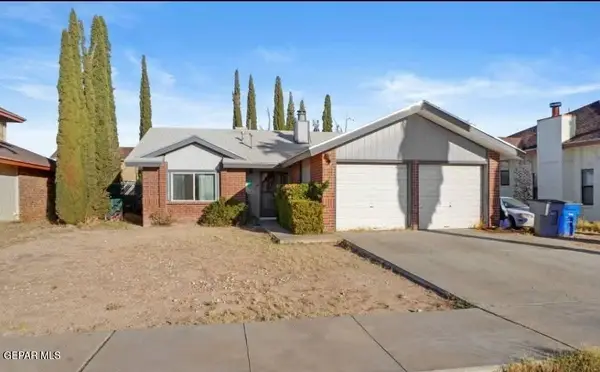 $169,900Active3 beds 1 baths1,116 sq. ft.
$169,900Active3 beds 1 baths1,116 sq. ft.2808 Lake Champlain Street, El Paso, TX 79936
MLS# 930932Listed by: HOME PROS REAL ESTATE GROUP - New
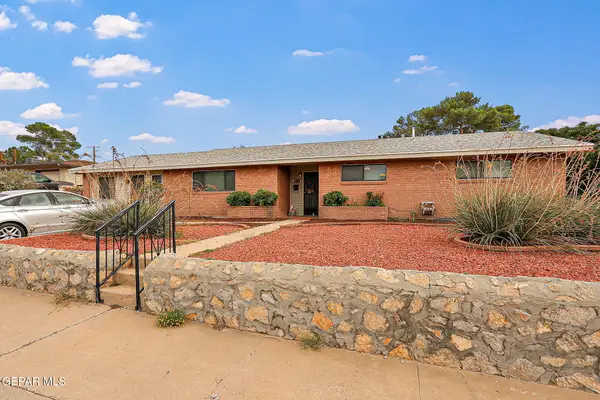 $349,900Active4 beds 1 baths2,433 sq. ft.
$349,900Active4 beds 1 baths2,433 sq. ft.313 Granada Avenue, El Paso, TX 79912
MLS# 930920Listed by: SANDY MESSER AND ASSOCIATES - Open Fri, 10pm to 12amNew
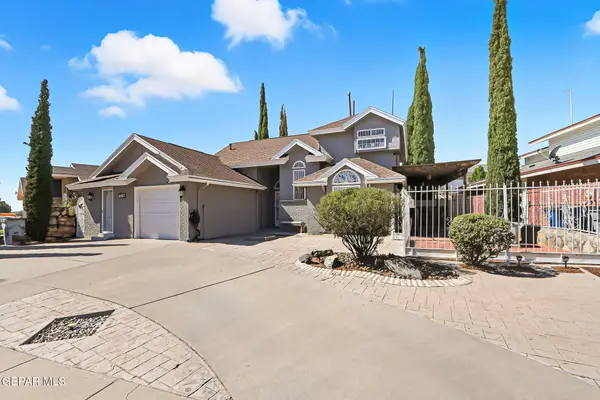 $250,000Active4 beds 1 baths1,848 sq. ft.
$250,000Active4 beds 1 baths1,848 sq. ft.10917 Whitehall Drive, El Paso, TX 79934
MLS# 930921Listed by: HOME PROS REAL ESTATE GROUP - New
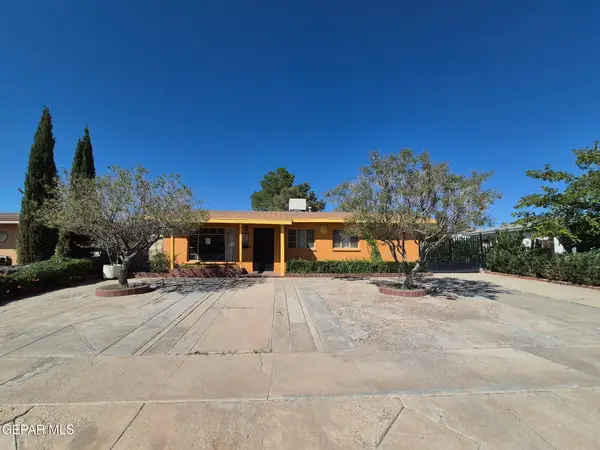 $149,950Active2 beds 1 baths1,120 sq. ft.
$149,950Active2 beds 1 baths1,120 sq. ft.7421 Alpine Drive, El Paso, TX 79915
MLS# 930923Listed by: MRG REALTY LLC - New
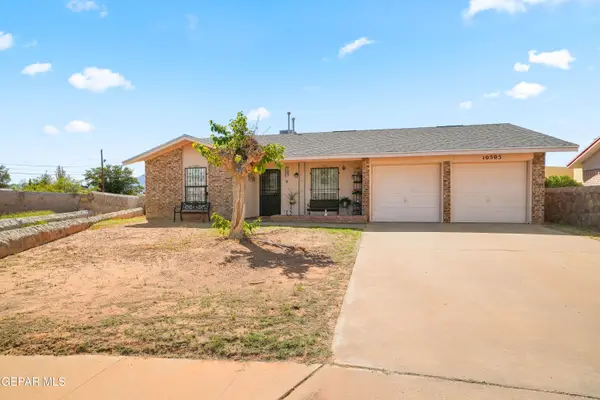 $220,000Active3 beds -- baths1,356 sq. ft.
$220,000Active3 beds -- baths1,356 sq. ft.10505 Appaloosa Place, El Paso, TX 79924
MLS# 930924Listed by: CLEARVIEW REALTY - New
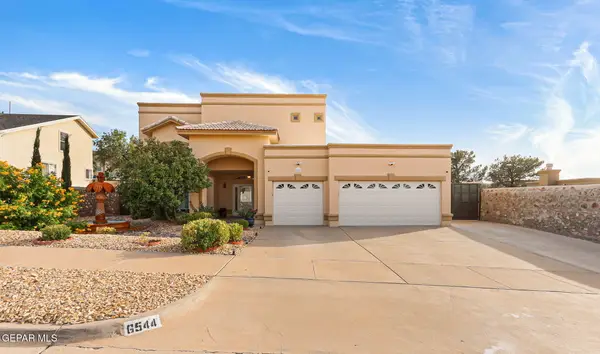 $559,000Active4 beds 4 baths2,542 sq. ft.
$559,000Active4 beds 4 baths2,542 sq. ft.6544 Royal Ridge Drive, El Paso, TX 79912
MLS# 930925Listed by: EP REAL ESTATE ADVISOR GROUP - New
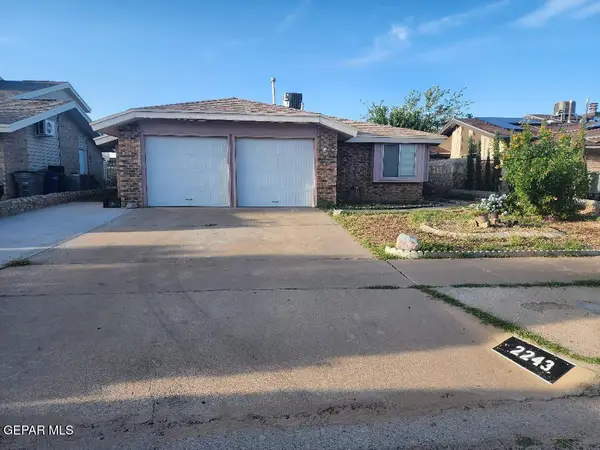 $189,900Active3 beds 1 baths1,116 sq. ft.
$189,900Active3 beds 1 baths1,116 sq. ft.2243 Robert Wynn Drive, El Paso, TX 79936
MLS# 930917Listed by: HOME PROS REAL ESTATE GROUP - New
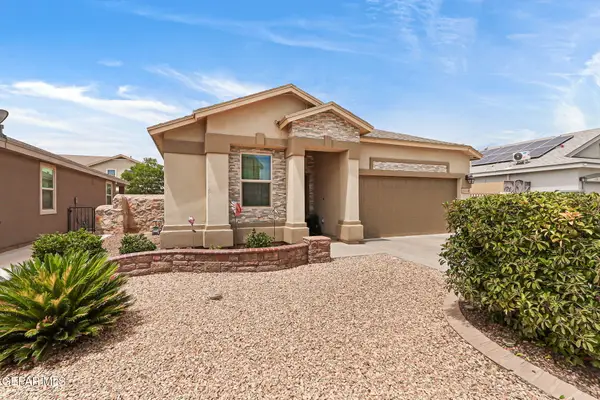 $284,950Active3 beds 2 baths1,590 sq. ft.
$284,950Active3 beds 2 baths1,590 sq. ft.1173 Asherton Place, El Paso, TX 79928
MLS# 930912Listed by: HOME PROS REAL ESTATE GROUP
