224 Ben Swain Drive, El Paso, TX 79915
Local realty services provided by:Better Homes and Gardens Real Estate Elevate
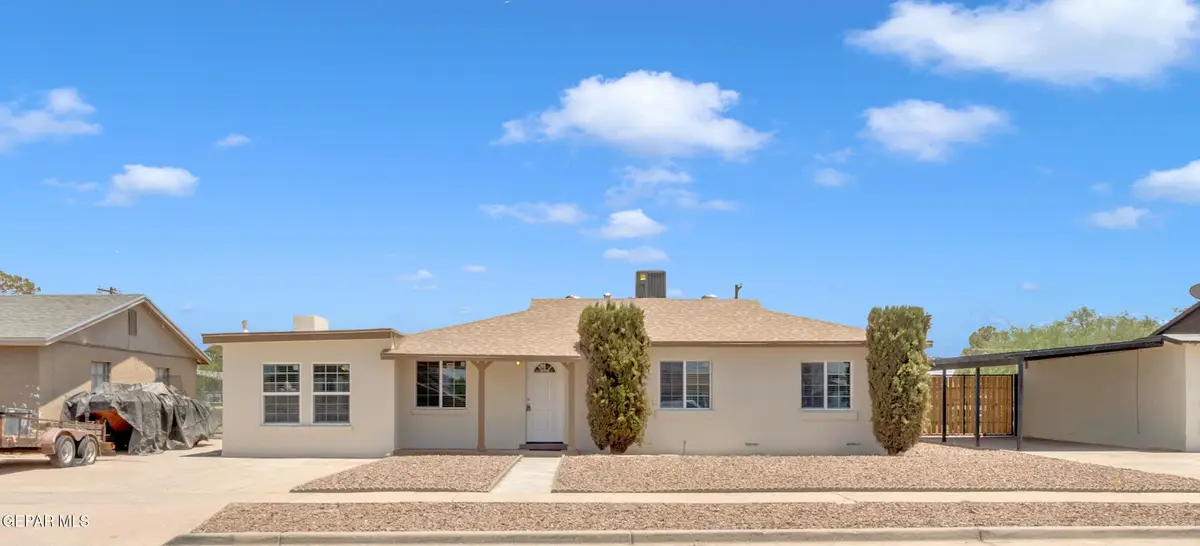


Listed by:luis e camarena gallegos
Office:home pros real estate group
MLS#:926210
Source:TX_GEPAR
Price summary
- Price:$215,000
- Price per sq. ft.:$137.47
About this home
This fully remodeled 3 bedroom, 1 full bath home blends timeless charm with modern upgrades in all the right places. Step into a warm and inviting living room with gorgeous original wood flooring that flows through the hallway and all bedrooms. The formal living and dining space features a cozy fireplace, mini split, and ceiling fans for year-round comfort. Beautifully updated kitchen featuring custom wood cabinetry, granite countertops, & a deep farm sink. Kitchen leads into an interior laundry room with easy access. The home offers 1564 sqft of comfortable living, faux wood blinds & ceiling fans throughout, a tankless water heater & much more! Outside, the backyard is a true open canvas, spacious, flat, and ready for your vision. With a separate storage room, a large storage shed, and sitting on a generous 9537 sqft lot, there's even potential to build a second home in the back. Located just minutes from 375, Ascarate Park, with fast access to shops, restaurants, downtown, & Ft Bliss. This gem wont last!
Contact an agent
Home facts
- Year built:1952
- Listing Id #:926210
- Added:38 day(s) ago
- Updated:August 15, 2025 at 10:59 PM
Rooms and interior
- Bedrooms:3
- Total bathrooms:1
- Full bathrooms:1
- Living area:1,564 sq. ft.
Heating and cooling
- Cooling:Ceiling Fan(s), Refrigerated
- Heating:Central
Structure and exterior
- Year built:1952
- Building area:1,564 sq. ft.
- Lot area:0.22 Acres
Schools
- High school:Riverside
- Middle school:Riverside
- Elementary school:Riverside
Utilities
- Water:City
- Sewer:Community
Finances and disclosures
- Price:$215,000
- Price per sq. ft.:$137.47
New listings near 224 Ben Swain Drive
- New
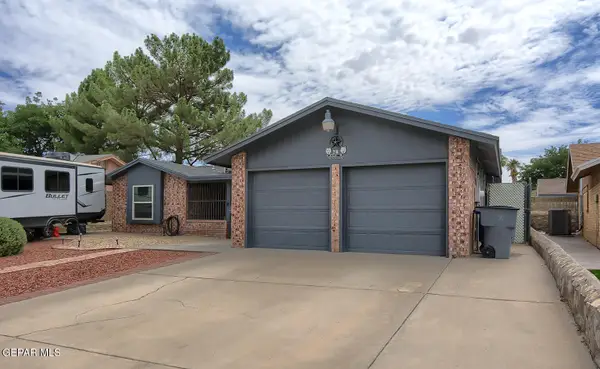 $270,000Active3 beds 1 baths1,885 sq. ft.
$270,000Active3 beds 1 baths1,885 sq. ft.2116 Seagull Drive, El Paso, TX 79936
MLS# 928612Listed by: CASA BY OWNER - New
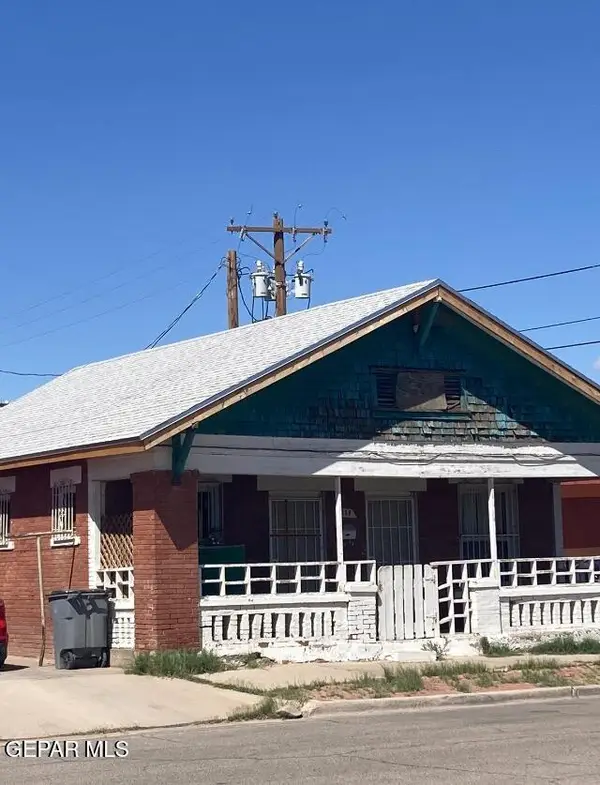 $150,000Active2 beds 1 baths928 sq. ft.
$150,000Active2 beds 1 baths928 sq. ft.111 Park, El Paso, TX 79901
MLS# 928614Listed by: MARQUIS REALTY INC. - New
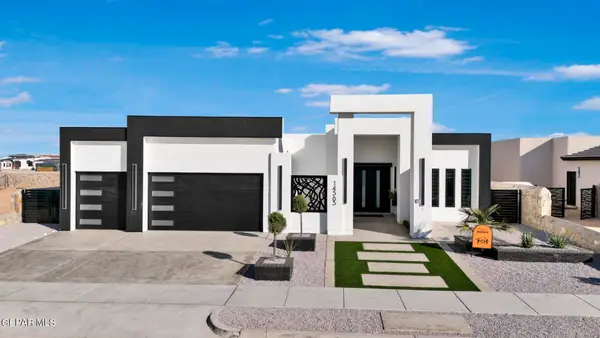 $562,500Active4 beds 3 baths2,500 sq. ft.
$562,500Active4 beds 3 baths2,500 sq. ft.14565 Tierra Resort Avenue, El Paso, TX 79938
MLS# 928617Listed by: CLEARVIEW REALTY - New
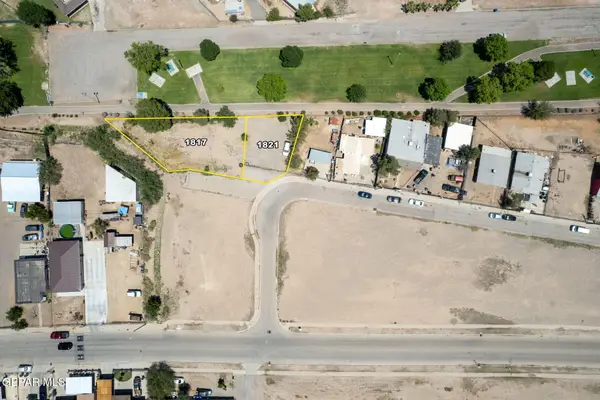 $32,000Active0.08 Acres
$32,000Active0.08 Acres1821 Por Fin Lane, El Paso, TX 79907
MLS# 928607Listed by: CLEARVIEW REALTY - New
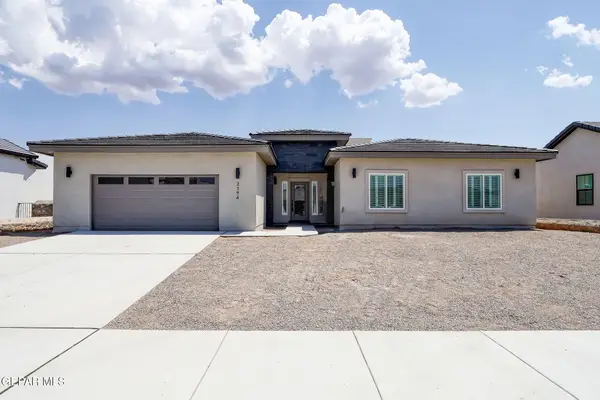 $521,800Active-- beds -- baths2,452 sq. ft.
$521,800Active-- beds -- baths2,452 sq. ft.2394 Enchanted Knoll Lane, El Paso, TX 79911
MLS# 928511Listed by: THE RIGHT MOVE REAL ESTATE GRO 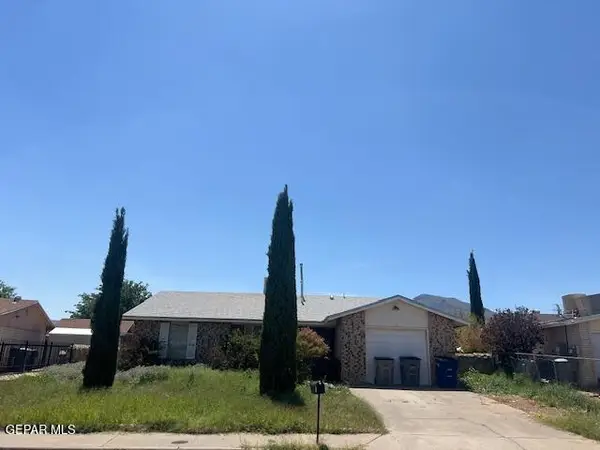 Listed by BHGRE$139,950Pending3 beds 2 baths1,283 sq. ft.
Listed by BHGRE$139,950Pending3 beds 2 baths1,283 sq. ft.10408 Nolan Drive, El Paso, TX 79924
MLS# 928606Listed by: ERA SELLERS & BUYERS REAL ESTA- New
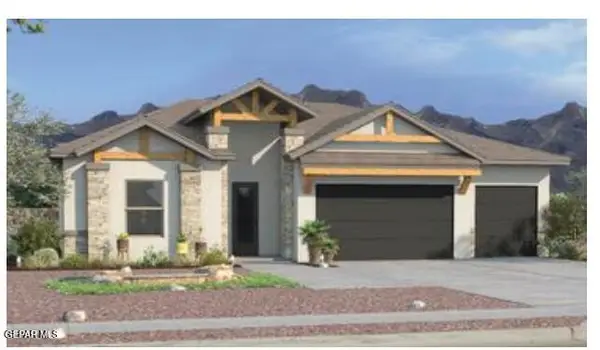 $474,950Active4 beds 2 baths2,610 sq. ft.
$474,950Active4 beds 2 baths2,610 sq. ft.6136 Patricia Elena Pl Place, El Paso, TX 79932
MLS# 928603Listed by: PREMIER REAL ESTATE, LLC - New
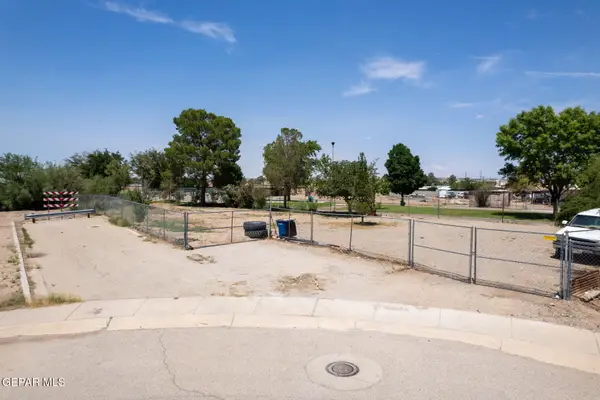 $50,000Active0.12 Acres
$50,000Active0.12 Acres1817 Por Fin Lane, El Paso, TX 79907
MLS# 928605Listed by: CLEARVIEW REALTY - New
 $259,950Active4 beds 1 baths1,516 sq. ft.
$259,950Active4 beds 1 baths1,516 sq. ft.10401 Springwood Drive, El Paso, TX 79925
MLS# 928596Listed by: AUBIN REALTY - New
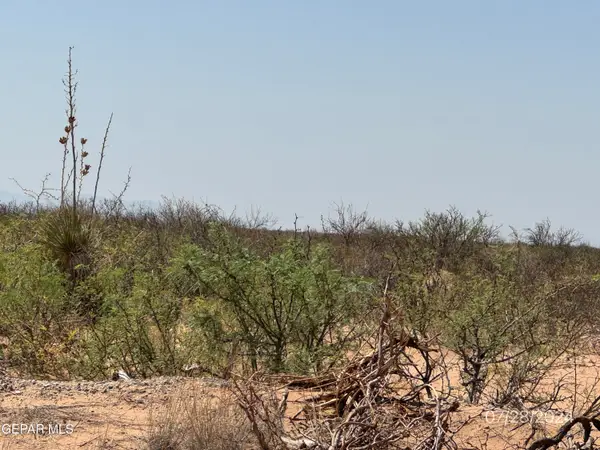 $3,800Active0.24 Acres
$3,800Active0.24 AcresTBD Pid 205862, El Paso, TX 79928
MLS# 928600Listed by: ROMEWEST PROPERTIES

