2241 Tierra Delmonte Drive, El Paso, TX 79938
Local realty services provided by:Better Homes and Gardens Real Estate Elevate
Listed by:
- Jackie Ramsey(915) 494 - 0968Better Homes and Gardens Real Estate Elevate
MLS#:928979
Source:TX_GEPAR
Price summary
- Price:$459,000
- Price per sq. ft.:$147.49
About this home
Welcome to this stunning 2-story beauty situated on the Far Eastside of El Paso. This spacious Smart Home features 3112sq ft of livable space w/5 spacious bedrooms & 2.5 bathrooms. A chef's dream kitchen that features ample countertops & cabinetry for storage, large walk-in pantry, sleek stainless-steel Smart appliances w/a hood that vents out to the outdoors, pot filler, large kitchen island w/culture stone accent & a breakfast area. Living room comes w/ surround sound already installed. (Bring your receiver and subwoofer & you'll have your own home theater) Primary bedroom & bathroom also have their own separate speakers that is controlled w/VSS equipment. 3 car garage w/EV charger & water softener. Backyard is nicely landscaped w/artificial turf & playground equipment. Large, covered patio has plenty of room for entertaining family & friends. Additional feature includes Assumable Solar Panels, upgraded primary closet, Ecobee Smart Thermostat and more. Don't miss your chance to own this exceptional home!
Contact an agent
Home facts
- Year built:2022
- Listing ID #:928979
- Added:108 day(s) ago
- Updated:November 15, 2025 at 07:07 PM
Rooms and interior
- Bedrooms:5
- Total bathrooms:3
- Full bathrooms:2
- Half bathrooms:1
- Living area:3,112 sq. ft.
Heating and cooling
- Cooling:Ceiling Fan(s), Refrigerated
- Heating:Central, Forced Air
Structure and exterior
- Year built:2022
- Building area:3,112 sq. ft.
- Lot area:0.14 Acres
Schools
- High school:Pebble Hills
- Middle school:Sunridge
- Elementary school:Sgt Jose F Carrasco
Utilities
- Water:City
Finances and disclosures
- Price:$459,000
- Price per sq. ft.:$147.49
New listings near 2241 Tierra Delmonte Drive
- New
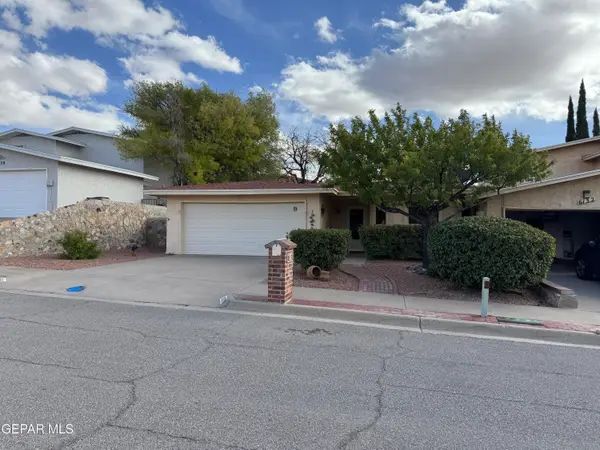 $259,999Active2 beds 1 baths1,589 sq. ft.
$259,999Active2 beds 1 baths1,589 sq. ft.6130 Sierra Valle Lane, El Paso, TX 79912
MLS# 934926Listed by: COLDWELL BANKER HERITAGE R E - New
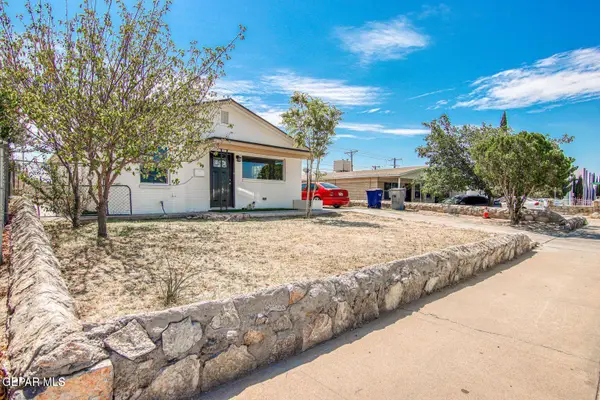 $235,000Active3 beds 2 baths1,300 sq. ft.
$235,000Active3 beds 2 baths1,300 sq. ft.628 N. Yarbrough Drive, El Paso, TX 79915
MLS# 934927Listed by: 1ST CHOICE REALTY - New
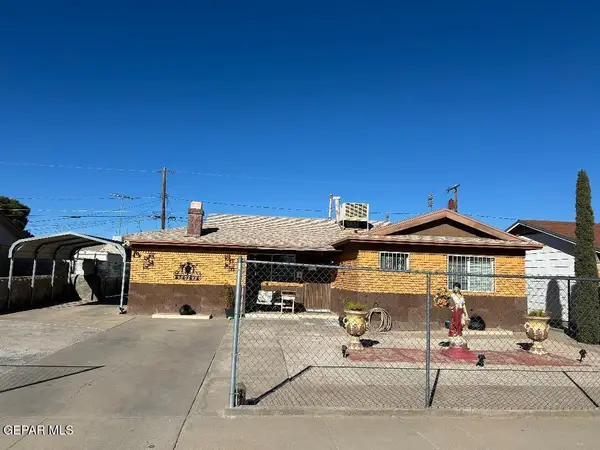 $185,000Active3 beds 2 baths1,726 sq. ft.
$185,000Active3 beds 2 baths1,726 sq. ft.5421 Prince Edward Avenue, El Paso, TX 79924
MLS# 934928Listed by: HOME PROS REAL ESTATE GROUP - New
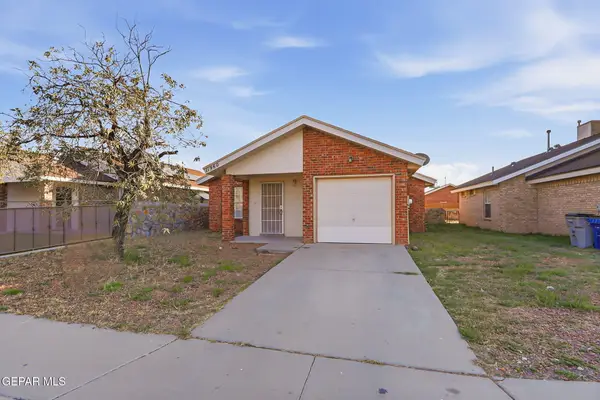 $165,000Active3 beds 2 baths1,018 sq. ft.
$165,000Active3 beds 2 baths1,018 sq. ft.11960 Willowmist Avenue, El Paso, TX 79936
MLS# 934920Listed by: MORENO REAL ESTATE GROUP - New
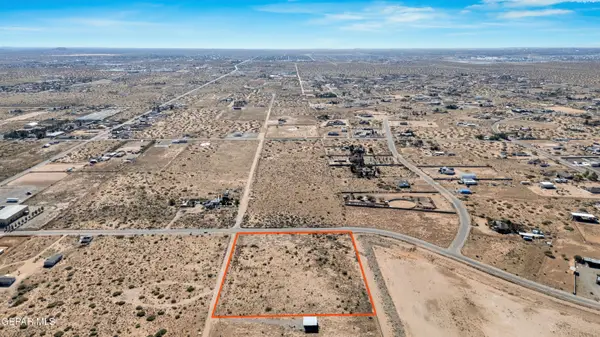 $239,950Active5.65 Acres
$239,950Active5.65 Acres5301 Ch Hunton Street, El Paso, TX 79938
MLS# 934922Listed by: HOME PROS REAL ESTATE GROUP 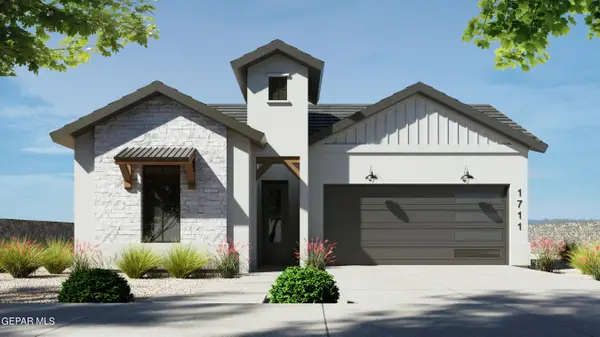 $319,950Pending4 beds 3 baths1,711 sq. ft.
$319,950Pending4 beds 3 baths1,711 sq. ft.15248 Resolve Court, El Paso, TX 79938
MLS# 934908Listed by: HOME PROS REAL ESTATE GROUP- New
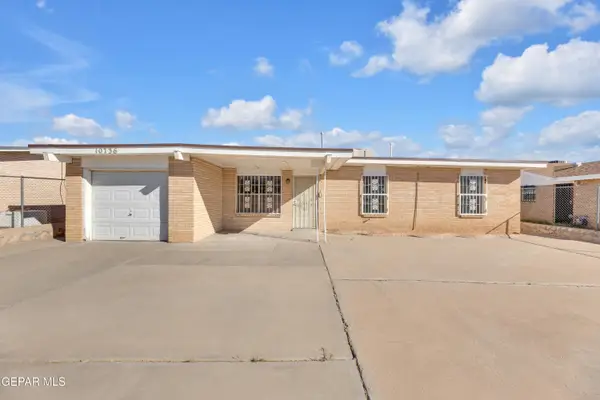 $177,000Active4 beds 2 baths1,822 sq. ft.
$177,000Active4 beds 2 baths1,822 sq. ft.10736 Murphy Street, El Paso, TX 79924
MLS# 934902Listed by: EXP REALTY LLC - New
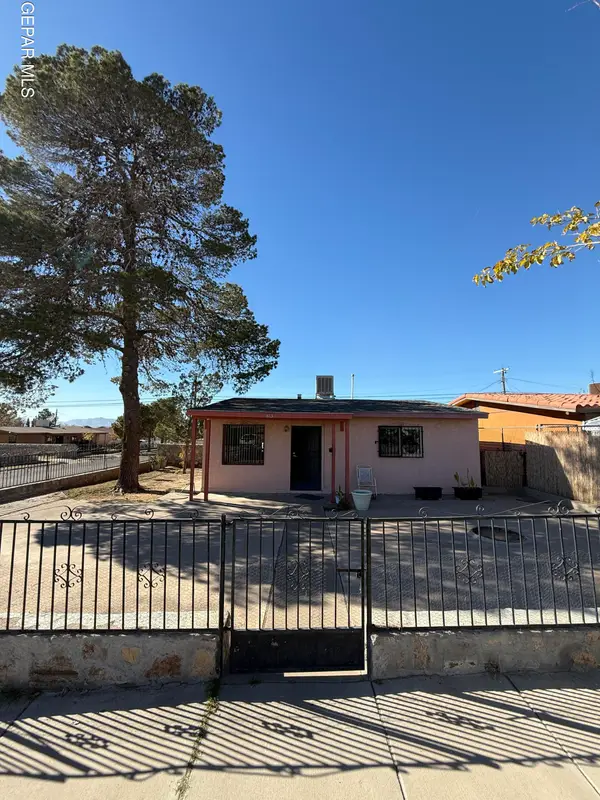 $200,000Active3 beds 1 baths928 sq. ft.
$200,000Active3 beds 1 baths928 sq. ft.813 Santa Barbara Drive, El Paso, TX 79915
MLS# 934885Listed by: CLEARVIEW REALTY - New
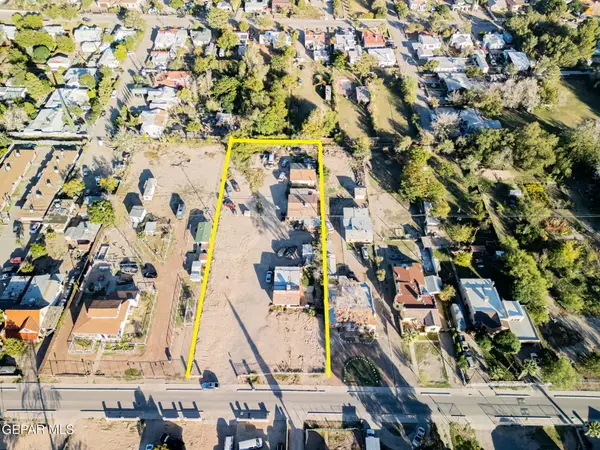 $640,000Active2 beds 1 baths1,056 sq. ft.
$640,000Active2 beds 1 baths1,056 sq. ft.178 S Glenwood Street, El Paso, TX 79905
MLS# 934888Listed by: THE WILLIAMS ADVANCED REALTY TEAM (THE WAR TEAM) - New
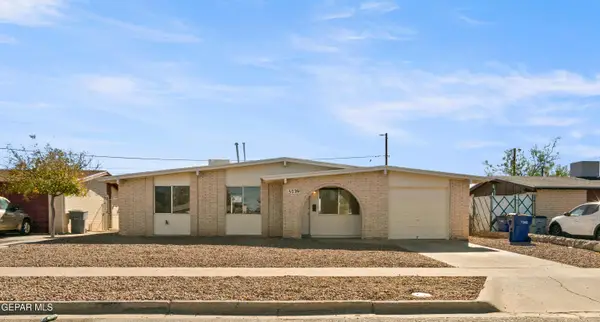 $187,500Active3 beds 1 baths1,222 sq. ft.
$187,500Active3 beds 1 baths1,222 sq. ft.5726 Sherbrooke Avenue, El Paso, TX 79924
MLS# 934891Listed by: MAJESTIC, REALTORS
