252 Shadow Mountain Drive #E7, El Paso, TX 79912
Local realty services provided by:Better Homes and Gardens Real Estate Elevate
252 Shadow Mountain Drive #E7,El Paso, TX 79912
$164,000
- 2 Beds
- 3 Baths
- 1,440 sq. ft.
- Condominium
- Active
Listed by: sandy romero
Office: era sellers & buyers real esta
MLS#:919623
Source:TX_GEPAR
Price summary
- Price:$164,000
- Price per sq. ft.:$113.89
- Monthly HOA dues:$717
About this home
Welcome to this charming and well-maintained 2-bedroom, 3-bathroom Condo.The freshly painted interior and new carpet throughout create a welcoming atmosphere that's perfect for relaxation or entertaining. A spacious living room provides ample space for gatherings, while the formal dining room is ideal for meals with loved ones. In unit washer and dryer add extra convenience, and the flex room offers versatile options for your needs—whether it's a home office, gym, or additional living space. This unit comes with it's own parking space and storage room. Outside, you'll enjoy beautifully manicured grassy grounds, ideal for leisurely strolls or picnics. Take advantage of the inviting grilling area, perfect for outdoor dining, and the refreshing pool for warm-weather relaxation. Amenities include, a clubhouse with a kitchenette, tables and lounging area, laundry room, and a separate guest room that can be rented for your over night guests. Quick drive to I-10 and shopping!
Contact an agent
Home facts
- Year built:1969
- Listing ID #:919623
- Added:277 day(s) ago
- Updated:December 31, 2025 at 10:58 PM
Rooms and interior
- Bedrooms:2
- Total bathrooms:3
- Full bathrooms:3
- Living area:1,440 sq. ft.
Heating and cooling
- Cooling:Central Air
- Heating:Central
Structure and exterior
- Year built:1969
- Building area:1,440 sq. ft.
- Lot area:2.93 Acres
Schools
- High school:Coronado
- Middle school:Charles Q. Murphree
- Elementary school:Western Hills
Utilities
- Water:City
Finances and disclosures
- Price:$164,000
- Price per sq. ft.:$113.89
New listings near 252 Shadow Mountain Drive #E7
- New
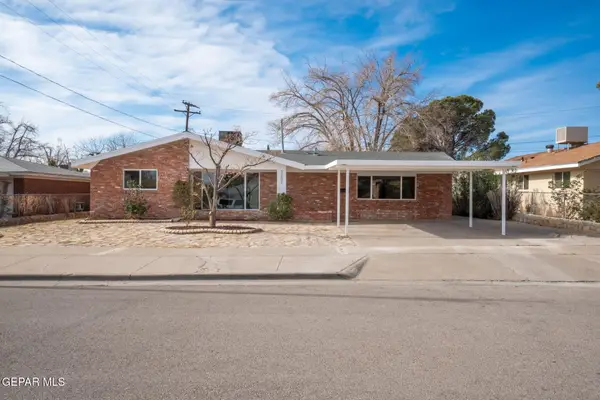 $295,000Active4 beds 2 baths1,820 sq. ft.
$295,000Active4 beds 2 baths1,820 sq. ft.3203 Shetland Road, El Paso, TX 79925
MLS# 935683Listed by: HOME PROS REAL ESTATE GROUP - New
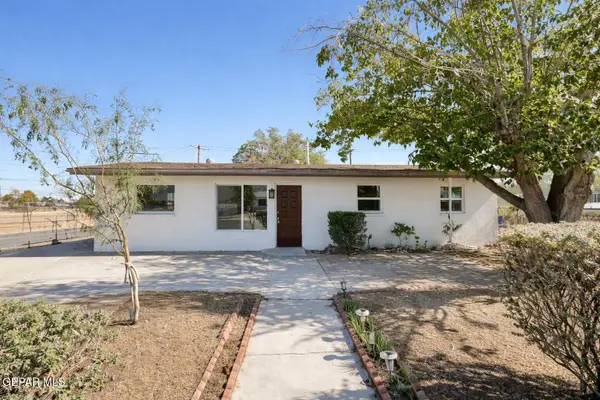 $219,900Active3 beds 1 baths1,752 sq. ft.
$219,900Active3 beds 1 baths1,752 sq. ft.10364 Newcastle Drive, El Paso, TX 79924
MLS# 935676Listed by: REAL BROKER LLC - New
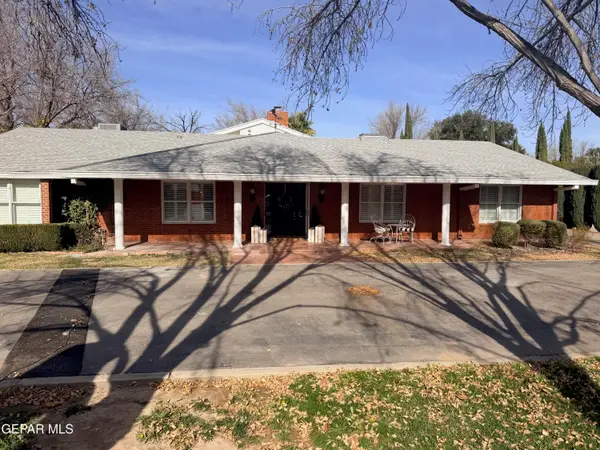 $952,450Active4 beds 3 baths4,174 sq. ft.
$952,450Active4 beds 3 baths4,174 sq. ft.709 Cervantes Court, El Paso, TX 79922
MLS# 935642Listed by: GUERRA REAL ESTATE GROUP LLC - Open Sat, 7 to 9pmNew
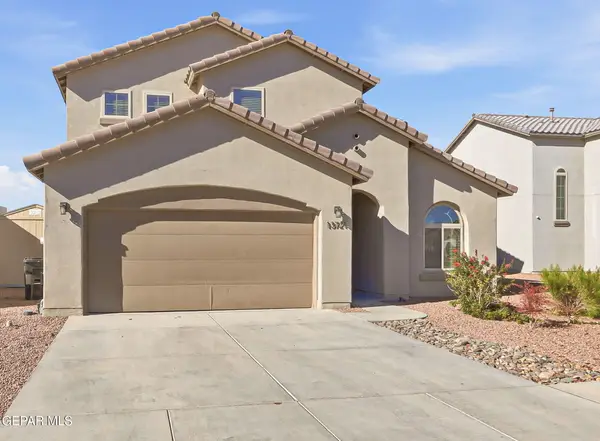 $377,700Active5 beds 2 baths2,684 sq. ft.
$377,700Active5 beds 2 baths2,684 sq. ft.13721 Eccles Road, El Paso, TX 79928
MLS# 935672Listed by: SANDY MESSER AND ASSOCIATES - New
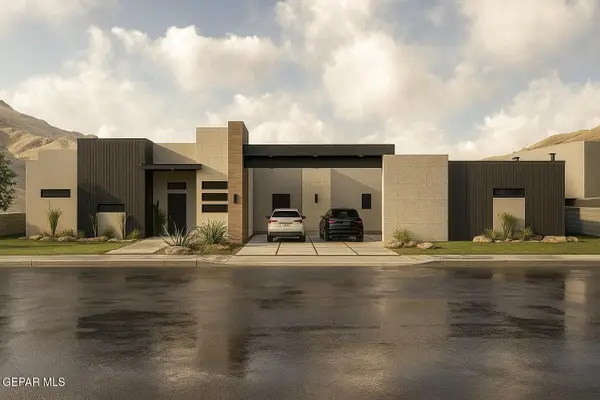 $1,200,000Active4 beds 5 baths3,628 sq. ft.
$1,200,000Active4 beds 5 baths3,628 sq. ft.6401 Cadence River Drive, El Paso, TX 79932
MLS# 935666Listed by: SANDY MESSER AND ASSOCIATES - New
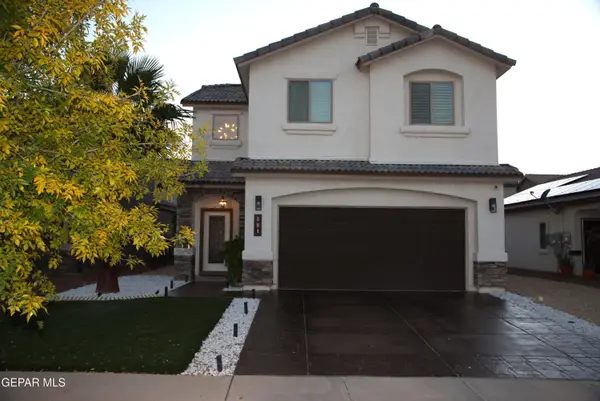 $265,000Active3 beds 3 baths1,819 sq. ft.
$265,000Active3 beds 3 baths1,819 sq. ft.801 Oxfordshire Street, El Paso, TX 79928
MLS# 935667Listed by: HOME GUIDE REAL ESTATE LLC 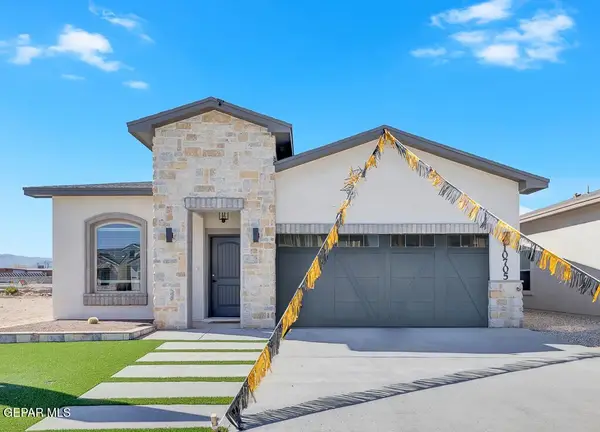 $305,000Pending4 beds 2 baths1,674 sq. ft.
$305,000Pending4 beds 2 baths1,674 sq. ft.10713 Troy Aikman Drive, El Paso, TX 79924
MLS# 935668Listed by: HOME PROS REAL ESTATE GROUP- New
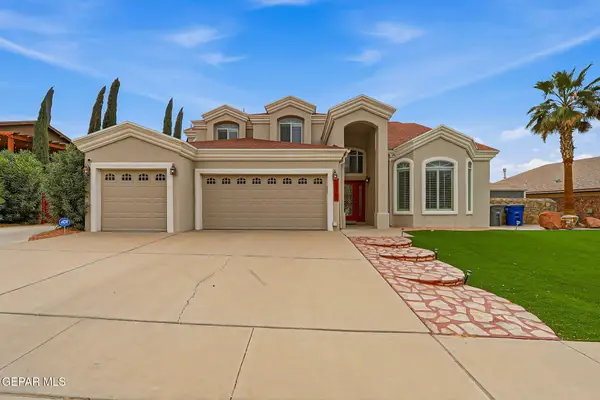 $600,000Active5 beds 3 baths3,249 sq. ft.
$600,000Active5 beds 3 baths3,249 sq. ft.12264 Roberta Lynne Drive, El Paso, TX 79936
MLS# 935665Listed by: EL PASO HOMES REALTY - New
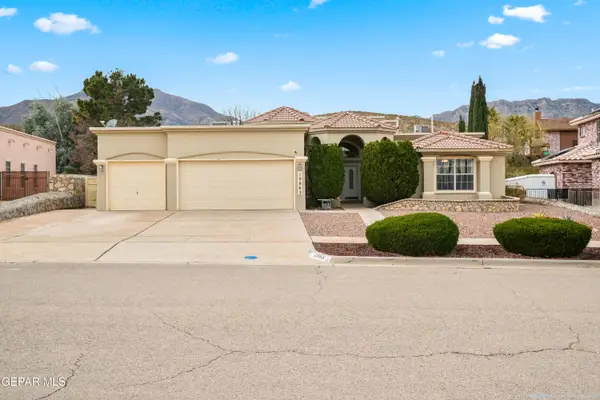 $354,999Active4 beds 2 baths2,228 sq. ft.
$354,999Active4 beds 2 baths2,228 sq. ft.10863 Loma De Alma Drive Drive, El Paso, TX 79934
MLS# 935664Listed by: CLEARVIEW REALTY - Open Sun, 9:30 to 11:30pmNew
 $449,999Active4 beds 2 baths2,523 sq. ft.
$449,999Active4 beds 2 baths2,523 sq. ft.650 Vera Court, El Paso, TX 79932
MLS# 935657Listed by: JPAR
