2801 Dunoon Drive, El Paso, TX 79925
Local realty services provided by:Better Homes and Gardens Real Estate Elevate
Listed by: rick moreno
Office: moreno real estate group
MLS#:934166
Source:TX_GEPAR
Price summary
- Price:$225,860
- Price per sq. ft.:$160.41
About this home
Welcome to this beautifully maintained 3-bedroom, 2-bath home offering 1,408 sq ft of comfort and modern upgrades. Step inside to fresh interior paint, new flooring throughout, & abundant natural light from 6 recently installed windows. The remodeled kitchen features new cabinets, granite countertops, & updated appliances, creating a warm and inviting space for everyday living. The home is equipped with refrigerated air, updated electrical throughout, & an electric fireplace for added charm. New Owen Corning Roof installed on main structure and outbuilding! Home offers excellent curb appeal & peace of mind.
Outside, you'll find a spacious backyard perfect for gatherings, along with a covered patio for relaxing and an enclosed outbuilding that offers two wired areas ideal for storage or a workshop. Additional improvements include new exterior doors, a newer water heater, and a recently installed 4 ton HVAC system. Conveniently located near neighborhood schools. Don't miss out, Schedule your showing today.
Contact an agent
Home facts
- Year built:1959
- Listing ID #:934166
- Added:33 day(s) ago
- Updated:December 28, 2025 at 11:55 PM
Rooms and interior
- Bedrooms:3
- Total bathrooms:2
- Full bathrooms:1
- Half bathrooms:1
- Living area:1,408 sq. ft.
Heating and cooling
- Cooling:Refrigerated
- Heating:Central, Forced Air
Structure and exterior
- Year built:1959
- Building area:1,408 sq. ft.
- Lot area:0.19 Acres
Schools
- High school:Eastwood
- Middle school:Eastwoodm
- Elementary school:Scotsdale
Utilities
- Water:City
Finances and disclosures
- Price:$225,860
- Price per sq. ft.:$160.41
New listings near 2801 Dunoon Drive
- New
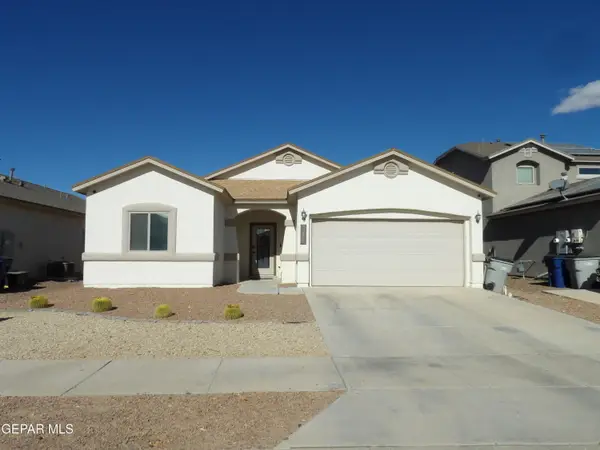 $255,000Active3 beds 2 baths1,604 sq. ft.
$255,000Active3 beds 2 baths1,604 sq. ft.14231 Charles Pollock Avenue, El Paso, TX 79938
MLS# 935569Listed by: GUERRERO & ASSOCIATES - New
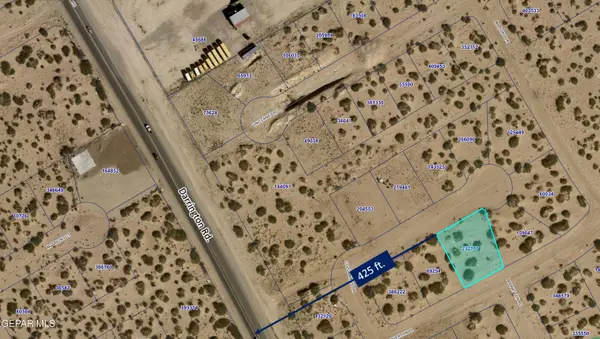 $21,500Active0.28 Acres
$21,500Active0.28 Acres76 Horizon View Estates #11, El Paso, TX 79928
MLS# 935566Listed by: CLEARVIEW REALTY 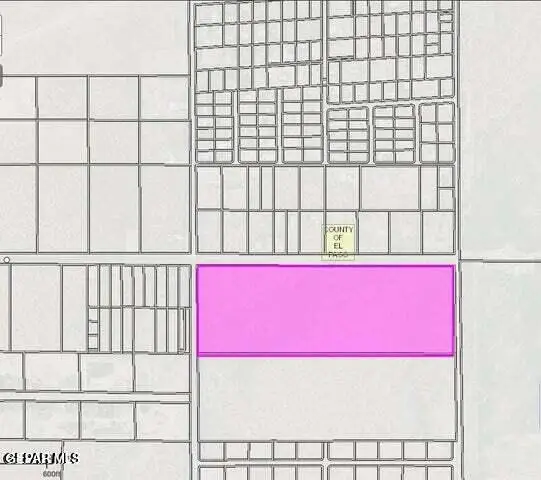 $550,000Active50.09 Acres
$550,000Active50.09 AcresPN-389380 Faith Avenue, El Paso, TX 79938
MLS# 924280Listed by: HAMILTON ASSOCIATES, INC.- Open Sun, 4pm to 12amNew
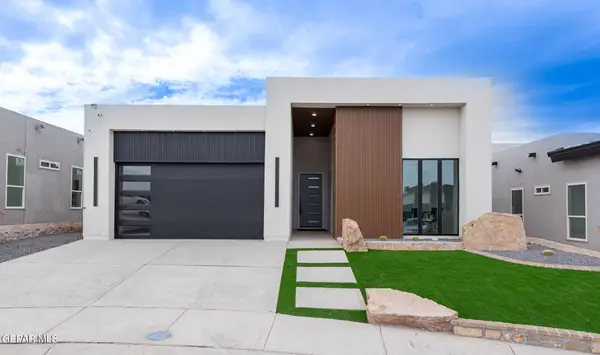 $399,950Active4 beds 3 baths1,848 sq. ft.
$399,950Active4 beds 3 baths1,848 sq. ft.1353 Costanzo Place, El Paso, TX 79928
MLS# 935564Listed by: ERA SELLERS & BUYERS REAL ESTA - Open Sun, 6 to 10pmNew
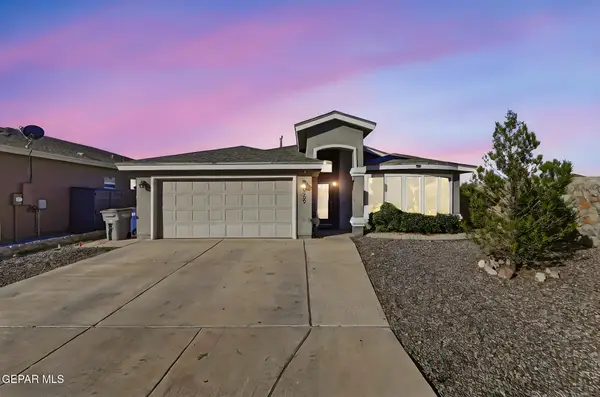 $345,000Active4 beds 3 baths2,024 sq. ft.
$345,000Active4 beds 3 baths2,024 sq. ft.6569 Latimer Place, El Paso, TX 79932
MLS# 935561Listed by: THE WILLIAMS ADVANCED REALTY TEAM (THE WAR TEAM) - New
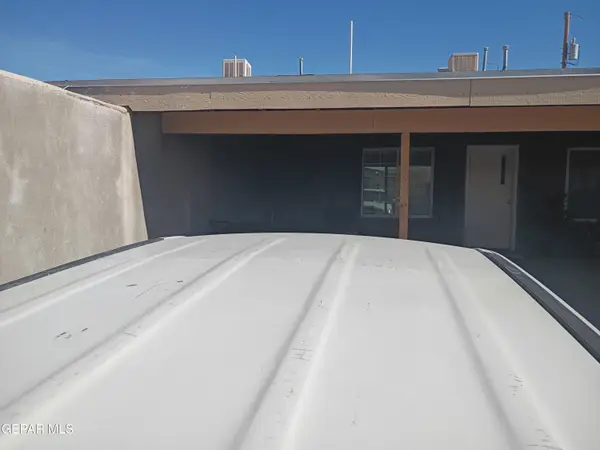 $310,000Active4 beds -- baths4,836 sq. ft.
$310,000Active4 beds -- baths4,836 sq. ft.660 Wake Forest Lane, El Paso, TX 79928
MLS# 935558Listed by: PAUL BARRAZA, REALTOR - New
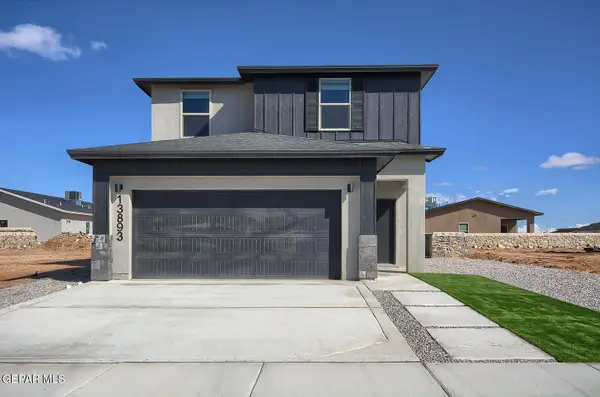 $299,950Active4 beds 3 baths1,700 sq. ft.
$299,950Active4 beds 3 baths1,700 sq. ft.13892 Carolina Ponce Avenue, El Paso, TX 79928
MLS# 935560Listed by: EXIT ELITE REALTY - New
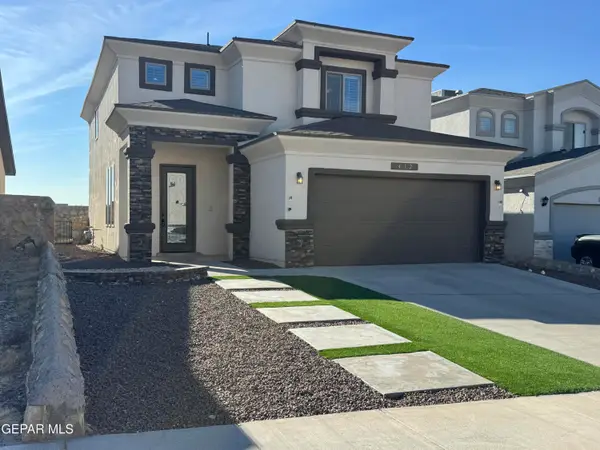 $365,000Active4 beds 3 baths2,070 sq. ft.
$365,000Active4 beds 3 baths2,070 sq. ft.412 Indigo Court, El Paso, TX 79932
MLS# 935555Listed by: EXP REALTY LLC - New
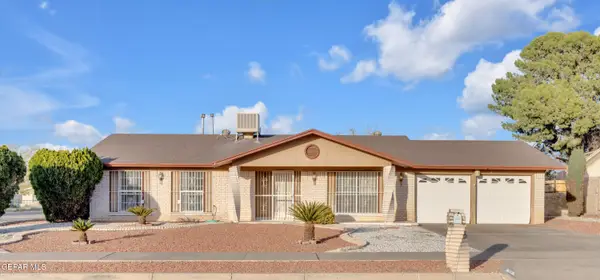 $198,950Active3 beds 1 baths1,453 sq. ft.
$198,950Active3 beds 1 baths1,453 sq. ft.11001 Tom Weiskopf Drive, El Paso, TX 79936
MLS# 935552Listed by: NEW BEGINNINGS REALTY-1964 - New
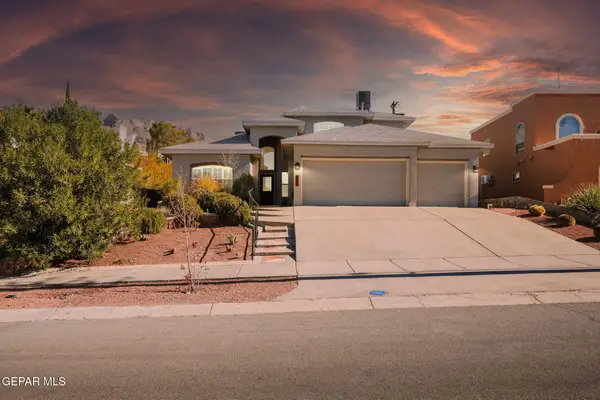 $469,000Active4 beds 3 baths2,707 sq. ft.
$469,000Active4 beds 3 baths2,707 sq. ft.852 Via Descanso Drive, El Paso, TX 79912
MLS# 935543Listed by: CLEARVIEW REALTY
