29 Hidden Hills Drive, El Paso, TX 79902
Local realty services provided by:Better Homes and Gardens Real Estate Elevate
Listed by: ernesto salas
Office: elp real estate group, llc.
MLS#:927133
Source:TX_GEPAR
Price summary
- Price:$1,575,000
- Price per sq. ft.:$188.58
- Monthly HOA dues:$260
About this home
This modern hillside estate was taken down to the studs and completely reimagined, blending bold architectural design with a commanding presence above the El Paso skyline. Positioned on Sierra Crest's most exclusive ridgeline, it delivers an uninterrupted panorama of city lights and rugged desert horizons.
Walls of glass open from every level, creating a seamless indoor-outdoor experience across multiple terraces and private balconies, including a master suite prepped for an outdoor hot tub. Spanning over 8,300 square feet, the design calls for five bedrooms and five baths, a home theater, a top-floor gym with skyline views, and an elevator-ready shaft. Pre-wired for whole-home audio and future smart-home integration, the infrastructure is in place. Outdoors, plans feature an infinity-edge pool concept, dedicated entertainment spaces, and plumbing for poolside shower and restrooms. With structural and major systems complete, this residence offers the rare opportunity to finish with your own curated vision. Engineered for a fully integrated lifestyle, this estate includes pre-wiring for whole-home audio, outdoor entertainment connectivity, and infrastructure for smart-home adaptability. Plumbing is in place for additional poolside amenities, and multiple zones are designed for future technology integration. All major structural and mechanical systems are complete, providing the foundation for a custom finish without the delays of ground-up construction.
Contact an agent
Home facts
- Year built:1990
- Listing ID #:927133
- Added:201 day(s) ago
- Updated:February 10, 2026 at 07:01 PM
Rooms and interior
- Bedrooms:5
- Total bathrooms:5
- Full bathrooms:3
- Living area:8,352 sq. ft.
Heating and cooling
- Cooling:Refrigerated
- Heating:2+ Units, Central, Forced Air
Structure and exterior
- Year built:1990
- Building area:8,352 sq. ft.
- Lot area:0.17 Acres
Schools
- High school:Elpaso
- Middle school:Wiggs
- Elementary school:Mesita
Utilities
- Water:City
Finances and disclosures
- Price:$1,575,000
- Price per sq. ft.:$188.58
- Tax amount:$37,675 (2025)
New listings near 29 Hidden Hills Drive
- New
 $362,950Active5 beds 3 baths2,240 sq. ft.
$362,950Active5 beds 3 baths2,240 sq. ft.15100 Composition Avenue, El Paso, TX 79938
MLS# 938053Listed by: EXIT ELITE REALTY - New
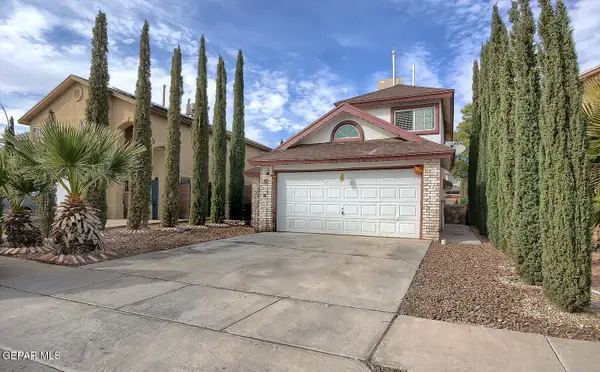 $204,900Active3 beds 2 baths1,616 sq. ft.
$204,900Active3 beds 2 baths1,616 sq. ft.12321 Tierra Laguna Drive, El Paso, TX 79938
MLS# 938054Listed by: SANDRA LUNA & ASSOCIATES - New
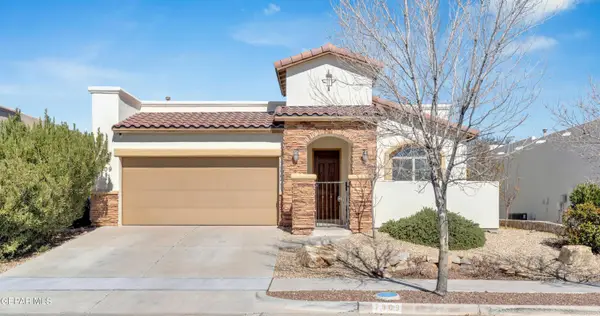 $365,000Active3 beds 2 baths1,668 sq. ft.
$365,000Active3 beds 2 baths1,668 sq. ft.7309 Skyrocket Drive, El Paso, TX 79911
MLS# 938049Listed by: EXP REALTY LLC - Open Sat, 11am to 5pmNew
 $516,724Active4 beds 3 baths2,338 sq. ft.
$516,724Active4 beds 3 baths2,338 sq. ft.4510 Night Hawk Avenue, Waxahachie, TX 75165
MLS# 21177703Listed by: PINNACLE REALTY ADVISORS - New
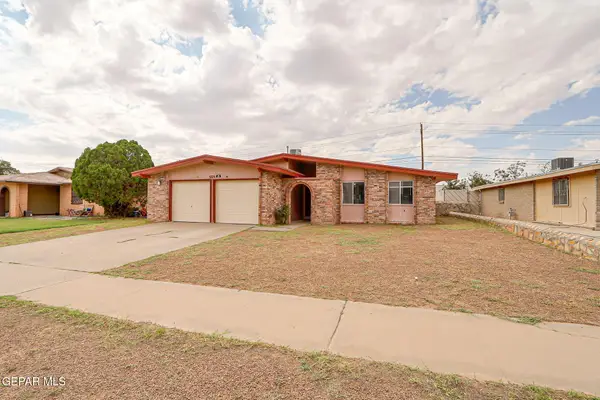 $190,000Active3 beds 2 baths1,086 sq. ft.
$190,000Active3 beds 2 baths1,086 sq. ft.3229 E Glen Drive, El Paso, TX 79936
MLS# 938038Listed by: KELLER WILLIAMS REALTY - New
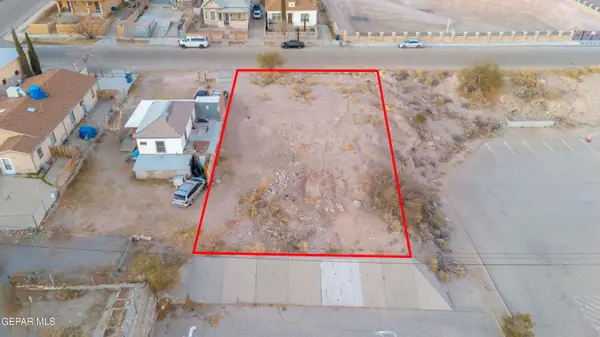 $99,000Active0.25 Acres
$99,000Active0.25 Acres2214 Tremont Avenue, El Paso, TX 79930
MLS# 938039Listed by: REAL BROKER LLC - New
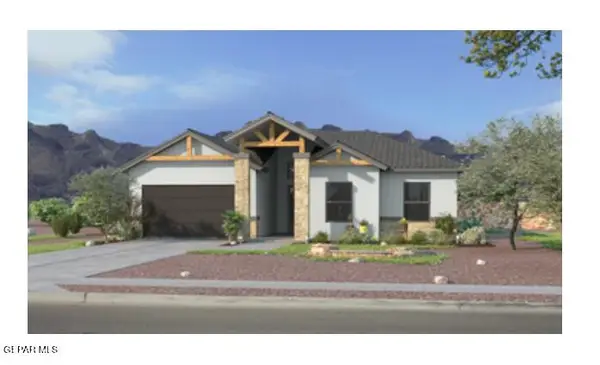 $506,950Active4 beds 4 baths2,910 sq. ft.
$506,950Active4 beds 4 baths2,910 sq. ft.6112 Oleaster Drive, El Paso, TX 79932
MLS# 938040Listed by: PREMIER REAL ESTATE, LLC - New
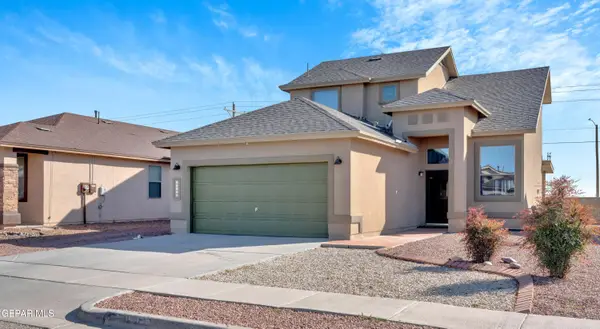 $235,000Active4 beds 2 baths1,576 sq. ft.
$235,000Active4 beds 2 baths1,576 sq. ft.14456 Jacinto Ramos Avenue, El Paso, TX 79938
MLS# 938042Listed by: EXP REALTY LLC - New
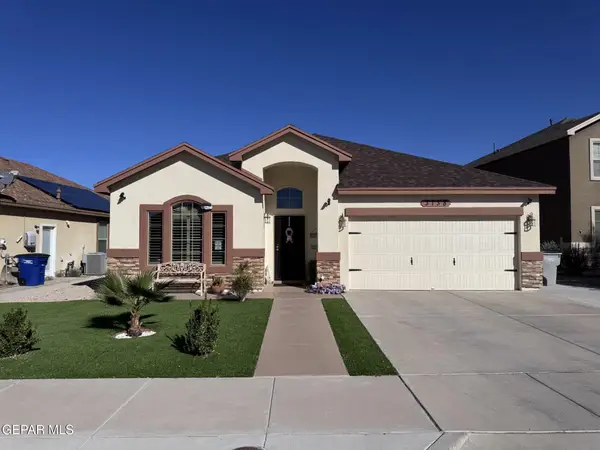 $310,000Active3 beds 2 baths1,736 sq. ft.
$310,000Active3 beds 2 baths1,736 sq. ft.3138 Hidden Creek Drive, El Paso, TX 79938
MLS# 938043Listed by: THE CASTLE REALTY - New
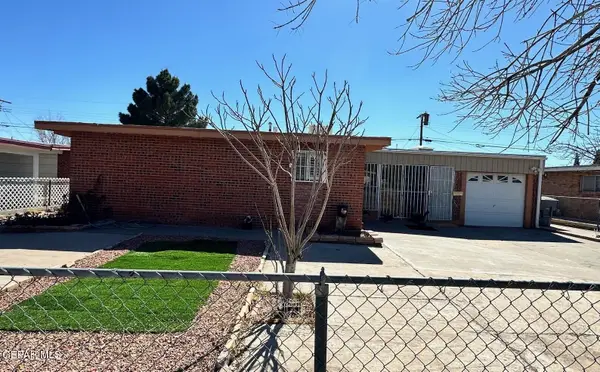 $157,501Active3 beds 2 baths1,469 sq. ft.
$157,501Active3 beds 2 baths1,469 sq. ft.5114 Beals Street, El Paso, TX 79924
MLS# 938044Listed by: ASSOCIATED PROPERTIES

