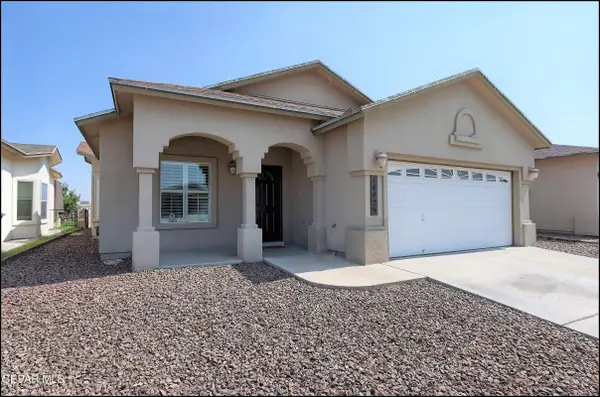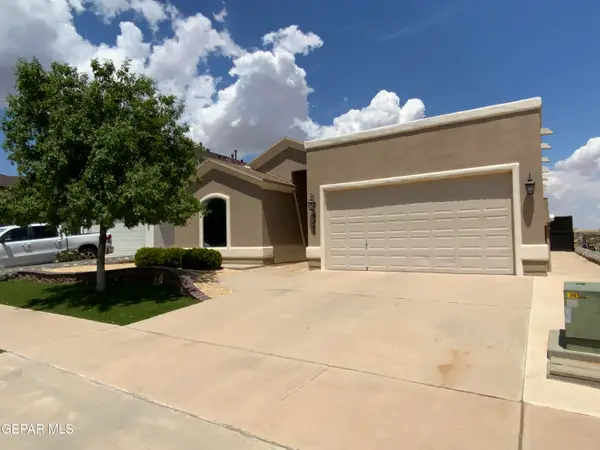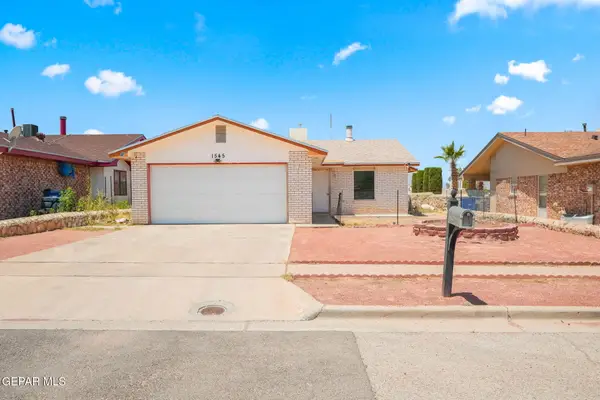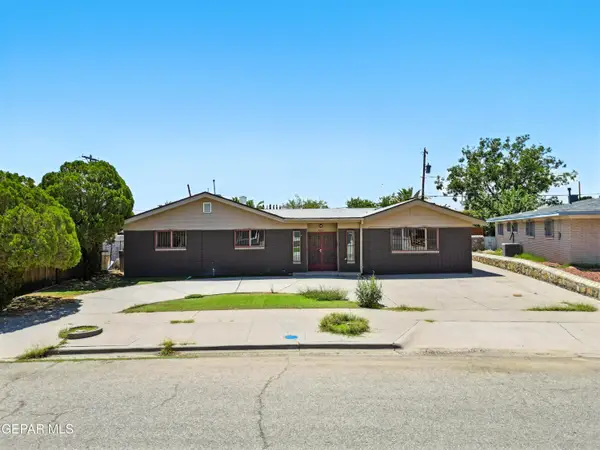3017 Bob Beamon Street, El Paso, TX 79938
Local realty services provided by:Better Homes and Gardens Real Estate Elevate



Listed by:susan flores
Office:keller williams realty
MLS#:926069
Source:TX_GEPAR
Price summary
- Price:$339,000
- Price per sq. ft.:$142.86
About this home
Welcome to this beautifully designed single-story home offering the perfect blend of comfort & elegance! With 3 spacious bedrooms plus a versatile flex room currently used as a tranquil zen room. With 2.5 baths and 2,373 sq ft, the layout is thoughtfully designed for comfort & flow. The open-concept kitchen shines w/white cabinetry, granite countertops, stainless steel appliances, and a center island—ideal for gatherings. Exposed ceiling beams & custom finishes throughout the main living area bring warmth & architectural charm. Retreat to the oversized primary suite w/a spa-like bathroom and a dream walk-in closet that offers luxury. Relax by the fireplace, enjoy natural light from the large windows, or unwind in the beautifully landscaped backyard w/no rear neighbors for added privacy. Outdoor living is a dream w/a covered patio, mature landscaping, and a built-in firepit—perfect for entertaining. The home also includes a 2-car garage, dedicated RV parking, and a peaceful setting in a desirable neighborhood
Contact an agent
Home facts
- Year built:2018
- Listing Id #:926069
- Added:36 day(s) ago
- Updated:July 29, 2025 at 03:57 PM
Rooms and interior
- Bedrooms:3
- Total bathrooms:3
- Full bathrooms:2
- Half bathrooms:1
- Living area:2,373 sq. ft.
Heating and cooling
- Cooling:Refrigerated
- Heating:Central, Forced Air
Structure and exterior
- Year built:2018
- Building area:2,373 sq. ft.
- Lot area:0.17 Acres
Schools
- High school:Pebble Hills
- Middle school:Manuel R Puentes
- Elementary school:Cactus Trail
Utilities
- Water:City
Finances and disclosures
- Price:$339,000
- Price per sq. ft.:$142.86
New listings near 3017 Bob Beamon Street
- New
 $149,900Active-- beds -- baths1,344 sq. ft.
$149,900Active-- beds -- baths1,344 sq. ft.825 Liston Place, El Paso, TX 79928
MLS# 928383Listed by: REDFIN CORPORATION - New
 $206,000Active4 beds 2 baths1,286 sq. ft.
$206,000Active4 beds 2 baths1,286 sq. ft.14429 Spanish Point Drive, El Paso, TX 79938
MLS# 928385Listed by: HOME PROS REAL ESTATE GROUP - New
 $279,900Active4 beds 1 baths1,742 sq. ft.
$279,900Active4 beds 1 baths1,742 sq. ft.5309 Lucio Moreno Drive, El Paso, TX 79934
MLS# 928386Listed by: WINTERBERG REALTY - New
 $169,950Active3 beds 2 baths1,081 sq. ft.
$169,950Active3 beds 2 baths1,081 sq. ft.1545 Sierra De Oro Drive, El Paso, TX 79936
MLS# 928388Listed by: CORNERSTONE REALTY - New
 $260,000Active3 beds 2 baths1,591 sq. ft.
$260,000Active3 beds 2 baths1,591 sq. ft.7992 Night Fall Place, El Paso, TX 79932
MLS# 928389Listed by: CORNERSTONE REALTY - New
 $267,000Active4 beds 3 baths2,060 sq. ft.
$267,000Active4 beds 3 baths2,060 sq. ft.4832 Ruben Soto, El Paso, TX 79938
MLS# 928379Listed by: 1ST CHOICE REALTY - New
 $25,000Active0.99 Acres
$25,000Active0.99 AcresPN-142447 Sunburst Drive, Clint, TX 79938
MLS# 928381Listed by: TRU REALTY GROUP - New
 $440,000Active5 beds 3 baths3,178 sq. ft.
$440,000Active5 beds 3 baths3,178 sq. ft.5716 Oak Cliff Drive, El Paso, TX 79912
MLS# 928382Listed by: REALTY ONE GROUP MENDEZ BURK - New
 $299,950Active5 beds 2 baths2,566 sq. ft.
$299,950Active5 beds 2 baths2,566 sq. ft.9674 Stonehaven Drive, El Paso, TX 79925
MLS# 928384Listed by: RODEO REALTY - New
 $387,500Active3 beds 3 baths1,933 sq. ft.
$387,500Active3 beds 3 baths1,933 sq. ft.12315 Houghton Springs, El Paso, TX 79928
MLS# 928258Listed by: EXP REALTY LLC
