3068 Cascade Point Drive, El Paso, TX 79938
Local realty services provided by:Better Homes and Gardens Real Estate Elevate
Listed by: brittany paige garcia-arrese
Office: star spangled real estate
MLS#:931643
Source:TX_GEPAR
Price summary
- Price:$269,900
- Price per sq. ft.:$138.06
About this home
Nestled in the heart of the desirable Tierra del Este community in Far East El Paso, this beautiful 4 bedroom, 2.5 bath home offers comfort, space, and convenience. Located within the sought after Socorro Independent School District, this property features just under 2,000 square feet of open concept living space, perfect for modern lifestyles. The kitchen is the heart of the home, showcasing granite countertops, a ceramic tile backsplash, and a stainless steel appliance package. Upstairs, you'll find all four oversized bedrooms, providing plenty of space for rest and relaxation. Enjoy the low maintenance backyard, designed with rock landscaping and no dirt, the perfect blank canvas to create your dream outdoor retreat. Additional highlights include an assumable VA loan at a competitive 4.25% interest rate. This home combines functionality, style, and location, all in one of El Paso's fastest growing and most loved communities.
Contact an agent
Home facts
- Year built:2011
- Listing ID #:931643
- Added:44 day(s) ago
- Updated:November 21, 2025 at 09:01 PM
Rooms and interior
- Bedrooms:4
- Total bathrooms:3
- Full bathrooms:2
- Half bathrooms:1
- Living area:1,955 sq. ft.
Heating and cooling
- Cooling:Refrigerated
- Heating:Electric
Structure and exterior
- Year built:2011
- Building area:1,955 sq. ft.
- Lot area:0.14 Acres
Schools
- High school:Pebble Hills
- Middle school:Manuel R Puentes
- Elementary school:James P Butler
Utilities
- Water:City
Finances and disclosures
- Price:$269,900
- Price per sq. ft.:$138.06
New listings near 3068 Cascade Point Drive
- New
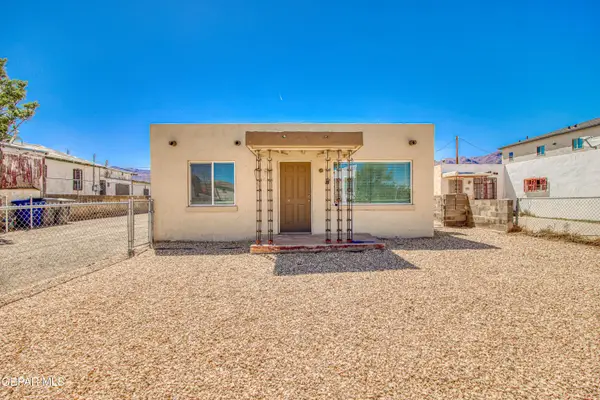 $210,000Active4 beds -- baths1,824 sq. ft.
$210,000Active4 beds -- baths1,824 sq. ft.8929 Robert Drive, El Paso, TX 79904
MLS# 934047Listed by: HOME PROS REAL ESTATE GROUP - New
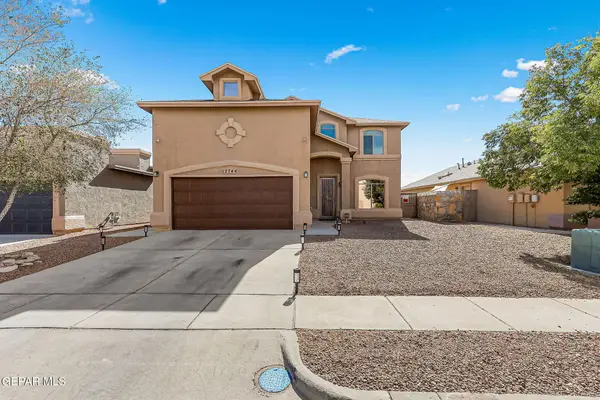 $290,000Active4 beds 3 baths2,302 sq. ft.
$290,000Active4 beds 3 baths2,302 sq. ft.12744 Velvet Willow Dr, El Paso, TX 79938
MLS# 934049Listed by: BLISS HOME REALTY & RELOCATION GROUP - Open Sat, 7 to 10pmNew
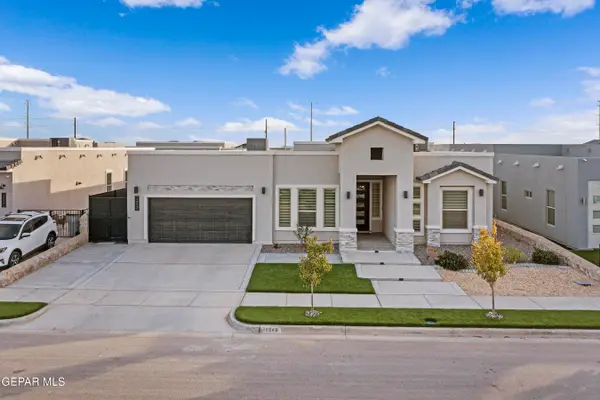 $599,000Active4 beds 3 baths2,752 sq. ft.
$599,000Active4 beds 3 baths2,752 sq. ft.14548 Tierra Resort Avenue, El Paso, TX 79938
MLS# 934051Listed by: DREAM WORK REALTY - New
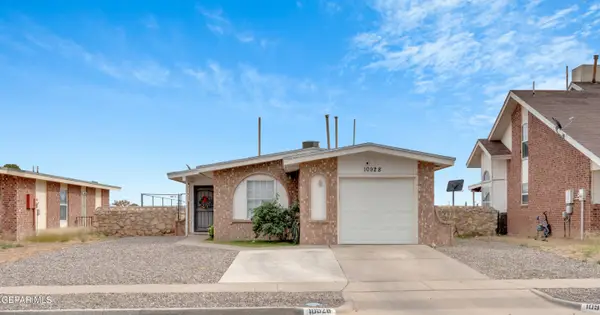 $185,000Active3 beds 2 baths1,058 sq. ft.
$185,000Active3 beds 2 baths1,058 sq. ft.10928 Bay Bridge Street, El Paso, TX 79934
MLS# 934054Listed by: HOME GUIDE REAL ESTATE LLC - New
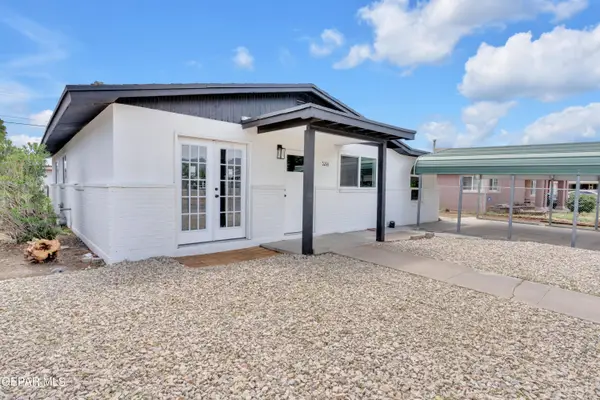 $199,995Active3 beds 1 baths1,435 sq. ft.
$199,995Active3 beds 1 baths1,435 sq. ft.5244 Alps Drive, El Paso, TX 79904
MLS# 934056Listed by: HOME PROS REAL ESTATE GROUP - New
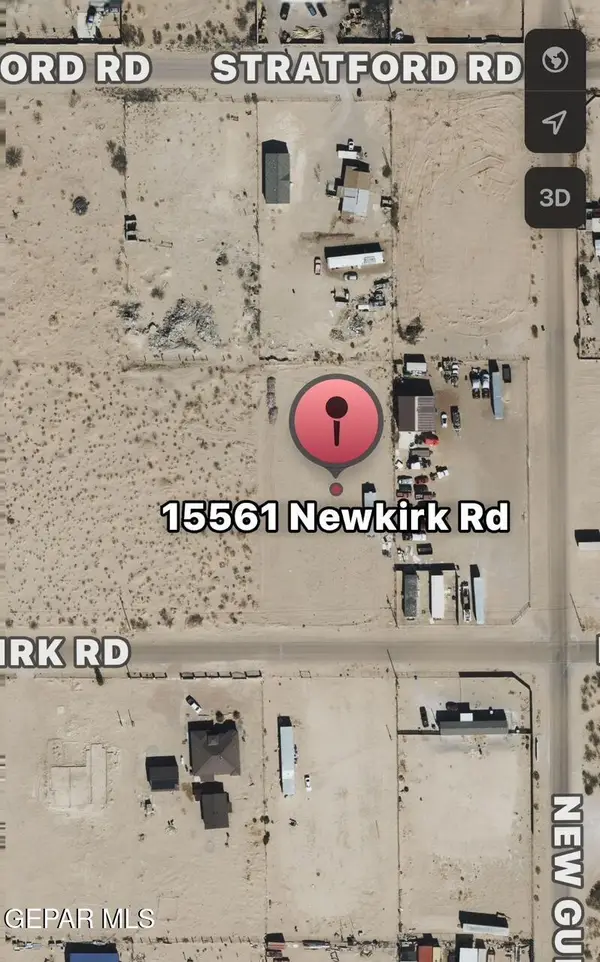 $115,000Active1 Acres
$115,000Active1 Acres15561 Newkirk Road, El Paso, TX 79928
MLS# 934057Listed by: REAL ESTATE CONSULTING FIRM - New
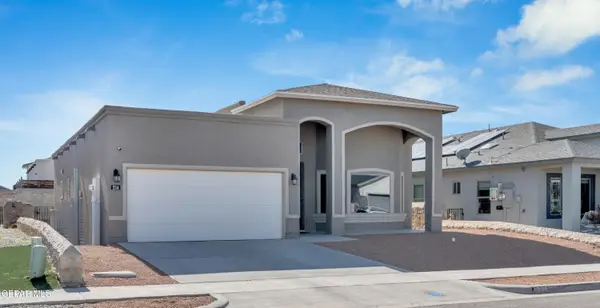 $311,500Active3 beds 2 baths1,640 sq. ft.
$311,500Active3 beds 2 baths1,640 sq. ft.234 Malta Street, El Paso, TX 79932
MLS# 934058Listed by: RE/MAX ASSOCIATES - Open Sat, 6 to 9pmNew
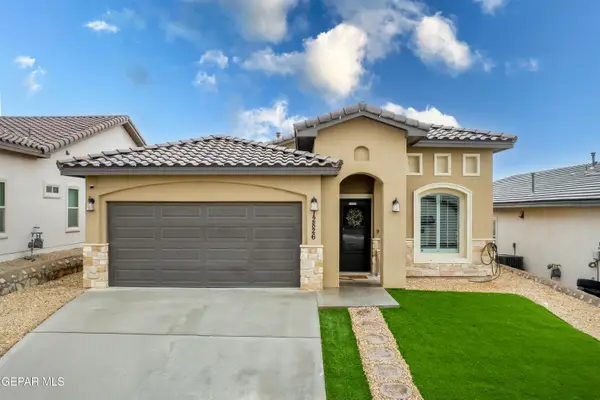 $285,000Active4 beds 2 baths1,712 sq. ft.
$285,000Active4 beds 2 baths1,712 sq. ft.12826 Osmotherley Avenue, El Paso, TX 79928
MLS# 934062Listed by: HOME PROS REAL ESTATE GROUP - New
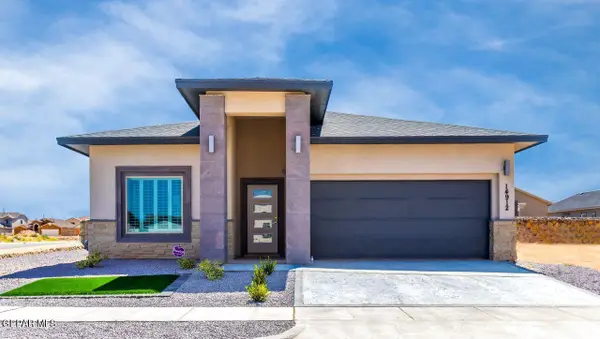 $305,000Active4 beds 2 baths1,607 sq. ft.
$305,000Active4 beds 2 baths1,607 sq. ft.10717 Troy Aikaman Drive, El Paso, TX 79924
MLS# 934063Listed by: HOME PROS REAL ESTATE GROUP - New
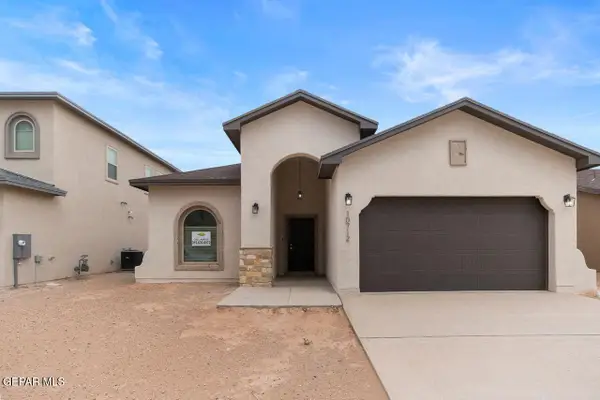 $305,000Active3 beds 2 baths1,600 sq. ft.
$305,000Active3 beds 2 baths1,600 sq. ft.10709 Drew Pearson Drive, El Paso, TX 79924
MLS# 934064Listed by: HOME PROS REAL ESTATE GROUP
