3121 E San Antonio Avenue, El Paso, TX 79905
Local realty services provided by:Better Homes and Gardens Real Estate Elevate
Listed by: brian j burds
Office: exp realty llc.
MLS#:923704
Source:TX_GEPAR
Price summary
- Price:$187,000
- Price per sq. ft.:$136.7
About this home
Fully remodeled and move-in ready, this stylish 3-bedroom, 2.5-bath gem in East San Antonio, El Paso offers comfort and charm throughout. Step into a lovely living area that flows seamlessly into a clean, updated kitchen with abundant cabinetry. A separate dining space just off the kitchen is perfect for meals and entertaining. The spacious master suite features a private bath with a luxurious vanity and elegant shower. One additional flex room provides endless options, ideal for a TV room, home office, or personal gym. Upgraded with brand-new plumbing, electrical, refrigerated air, and a dedicated laundry area for added convenience. Includes one parking spot in the driveway. The cozy backyard is ideal for outdoor enjoyment. Don't miss out on this beautifully refreshed home!
Contact an agent
Home facts
- Year built:1917
- Listing ID #:923704
- Added:199 day(s) ago
- Updated:October 18, 2025 at 04:10 PM
Rooms and interior
- Bedrooms:3
- Total bathrooms:3
- Full bathrooms:2
- Half bathrooms:1
- Living area:1,368 sq. ft.
Heating and cooling
- Cooling:Refrigerated
- Heating:Central
Structure and exterior
- Year built:1917
- Building area:1,368 sq. ft.
- Lot area:0.05 Acres
Schools
- High school:Bowie
- Middle school:Guillen
- Elementary school:Beall
Utilities
- Water:City
- Sewer:Community
Finances and disclosures
- Price:$187,000
- Price per sq. ft.:$136.7
New listings near 3121 E San Antonio Avenue
- New
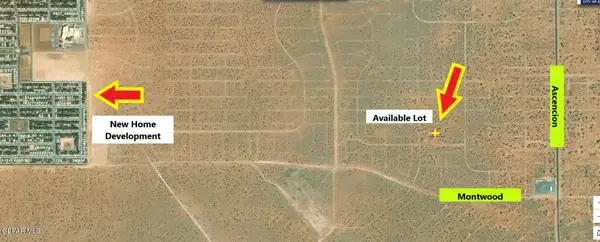 $9,500Active0.23 Acres
$9,500Active0.23 Acres5 Hingman, El Paso, TX 79928
MLS# 935311Listed by: RE/MAX ASSOCIATES - New
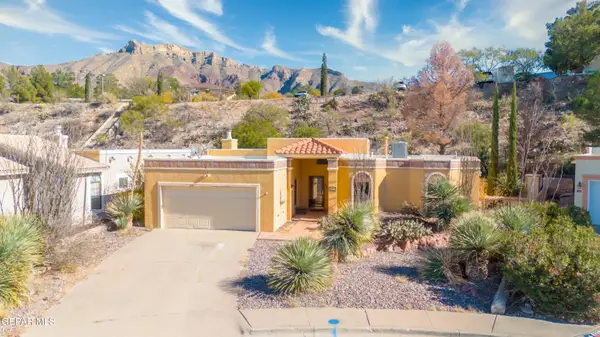 $340,000Active3 beds 2 baths2,010 sq. ft.
$340,000Active3 beds 2 baths2,010 sq. ft.822 Via Descanso Drive, El Paso, TX 79912
MLS# 935313Listed by: WINHILL ADVISORS - KIRBY - New
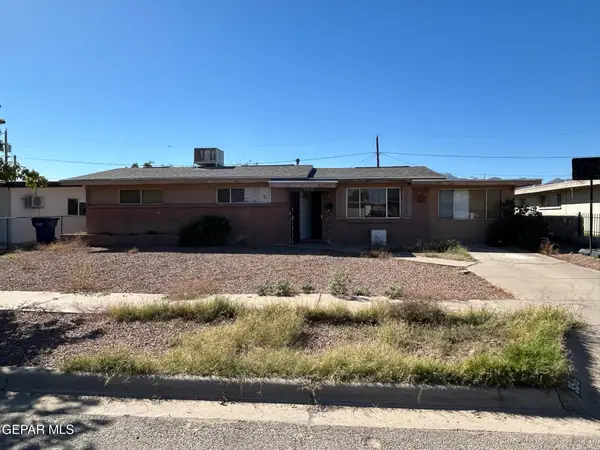 $99,900Active3 beds 1 baths1,236 sq. ft.
$99,900Active3 beds 1 baths1,236 sq. ft.9516 Iris Drive, El Paso, TX 79924
MLS# 935314Listed by: MISSION REAL ESTATE GROUP - New
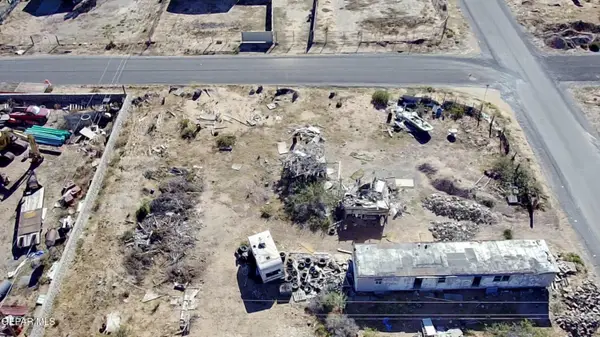 $80,000Active0.31 Acres
$80,000Active0.31 AcresTBD Emma Lane, El Paso, TX 79938
MLS# 935306Listed by: TEXAS ALLY REAL ESTATE GROUP - New
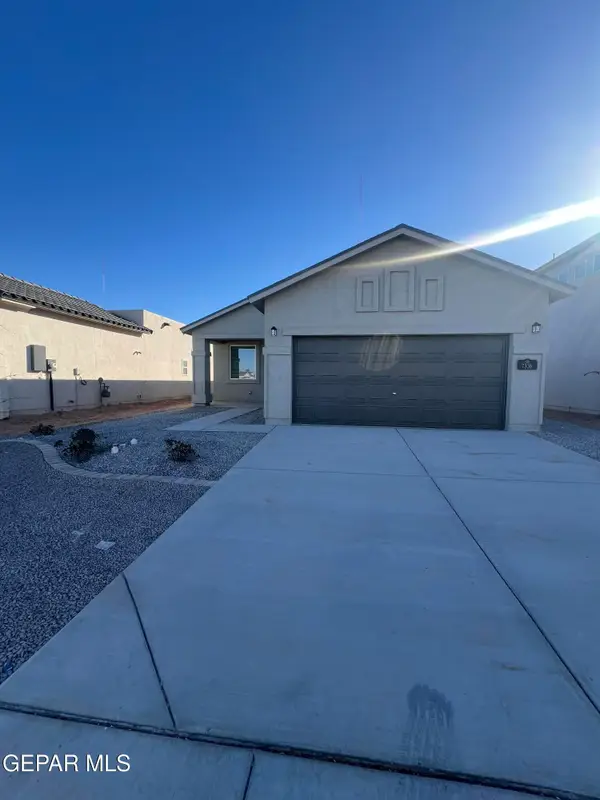 $239,950Active3 beds 2 baths1,321 sq. ft.
$239,950Active3 beds 2 baths1,321 sq. ft.7336 Norte Brasil Drive, El Paso, TX 79934
MLS# 935309Listed by: WINTERBERG REALTY - New
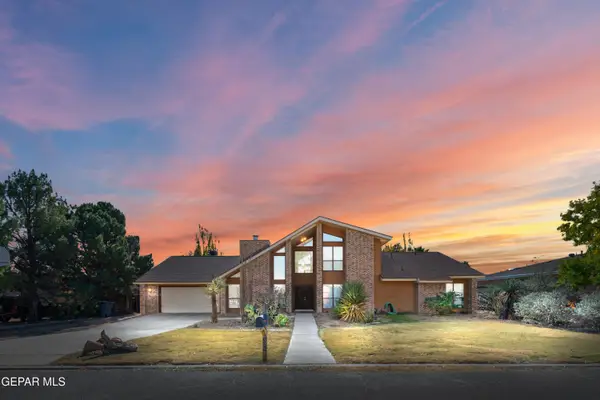 $515,000Active4 beds 2 baths3,202 sq. ft.
$515,000Active4 beds 2 baths3,202 sq. ft.324 Rio Estancia Drive, El Paso, TX 79932
MLS# 935303Listed by: ERA SELLERS & BUYERS REAL ESTA - New
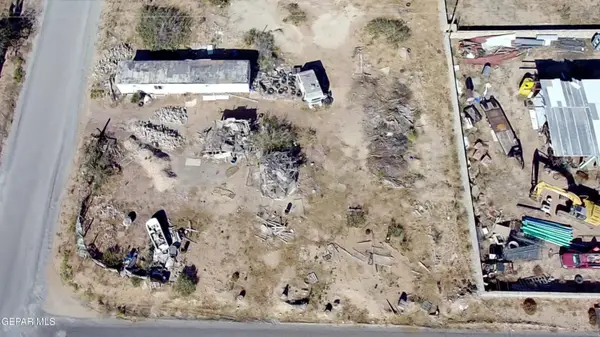 $75,000Active0.25 Acres
$75,000Active0.25 AcresTBD Emma Lane, El Paso, TX 79938
MLS# 935304Listed by: TEXAS ALLY REAL ESTATE GROUP - Open Sat, 7 to 9pmNew
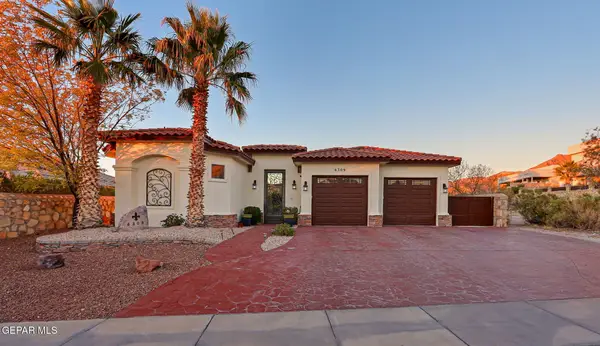 $479,777Active4 beds 3 baths2,104 sq. ft.
$479,777Active4 beds 3 baths2,104 sq. ft.6309 Casper Ridge Drive, El Paso, TX 79912
MLS# 935299Listed by: SANDY MESSER AND ASSOCIATES - New
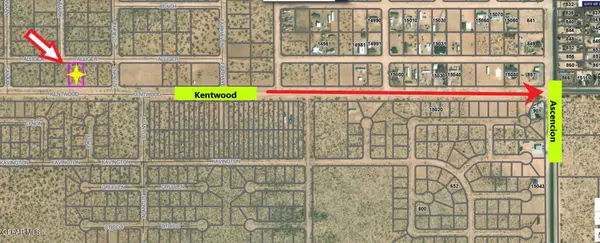 $22,995Active0.5 Acres
$22,995Active0.5 Acres5 Kentwood, El Paso, TX 79928
MLS# 935296Listed by: RE/MAX ASSOCIATES - New
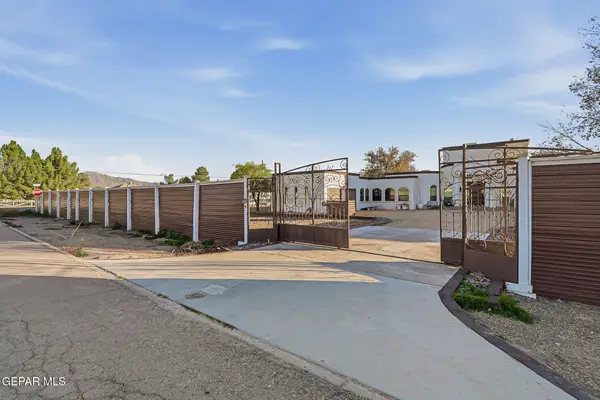 $919,999Active4 beds 2 baths4,363 sq. ft.
$919,999Active4 beds 2 baths4,363 sq. ft.800 Smokey Ridge Court, El Paso, TX 79932
MLS# 935297Listed by: HOME PROS REAL ESTATE GROUP
