3125 Hamilton Avenue, El Paso, TX 79930
Local realty services provided by:Better Homes and Gardens Real Estate Elevate
Listed by: sara bagby
Office: alpha omega real estate group llc.
MLS#:917604
Source:TX_GEPAR
Price summary
- Price:$344,000
- Price per sq. ft.:$157.22
About this home
TWO UNITS! This property includes a gorgeous home + an independent apartment, ideal for those looking for the convenience of a duplex or an opportunity to create additional income!
The main home features a convenient 3 bedroom, 2 bathroom + flex room layout with beautiful original hardwood floors, refrigerated air, fully remodeled bathrooms, and an updated kitchen with new cabinetry and granite countertops. The backyard has had extensive updates and features artificial turf, a beautiful gazebo, boho-style privacy fencing and stunning mountain views!
The attached apartment features 1 bedroom, a full bathroom, refrigerated air, a stunning fireplace, tile flooring, a highly functional kitchen with new cabinets and granite countertops, an independent washer/dryer closet and a private backyard! Parking multiple vehicles is easy with the covered carport and concrete front yard!
Located about 10 mins from Ft. Bliss & Downtown and about 15 mins to the Airport!
This is a MUST SEE - Schedule a tour today
Contact an agent
Home facts
- Year built:1954
- Listing ID #:917604
- Added:296 day(s) ago
- Updated:December 18, 2025 at 04:35 PM
Rooms and interior
- Bedrooms:4
- Total bathrooms:2
- Full bathrooms:2
- Living area:2,188 sq. ft.
Heating and cooling
- Cooling:Refrigerated
- Heating:2+ Units
Structure and exterior
- Year built:1954
- Building area:2,188 sq. ft.
- Lot area:0.19 Acres
Schools
- High school:Austin
- Middle school:Bassett
- Elementary school:Crockett
Utilities
- Water:City
Finances and disclosures
- Price:$344,000
- Price per sq. ft.:$157.22
New listings near 3125 Hamilton Avenue
- New
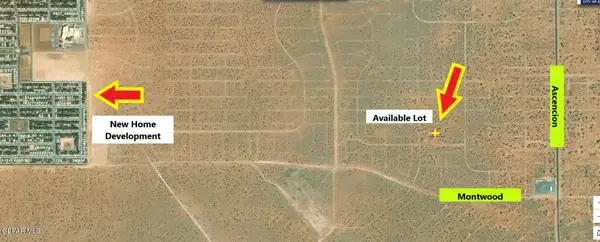 $9,500Active0.23 Acres
$9,500Active0.23 Acres5 Hingman, El Paso, TX 79928
MLS# 935311Listed by: RE/MAX ASSOCIATES - New
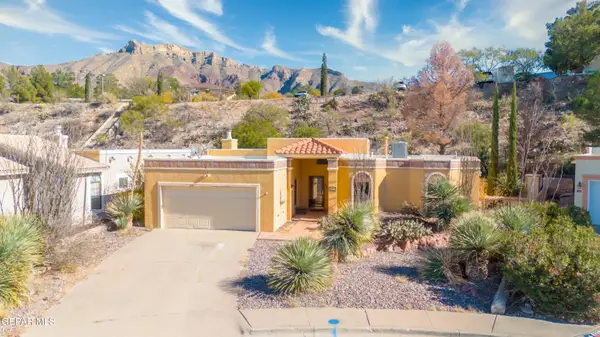 $340,000Active3 beds 2 baths2,010 sq. ft.
$340,000Active3 beds 2 baths2,010 sq. ft.822 Via Descanso Drive, El Paso, TX 79912
MLS# 935313Listed by: WINHILL ADVISORS - KIRBY - New
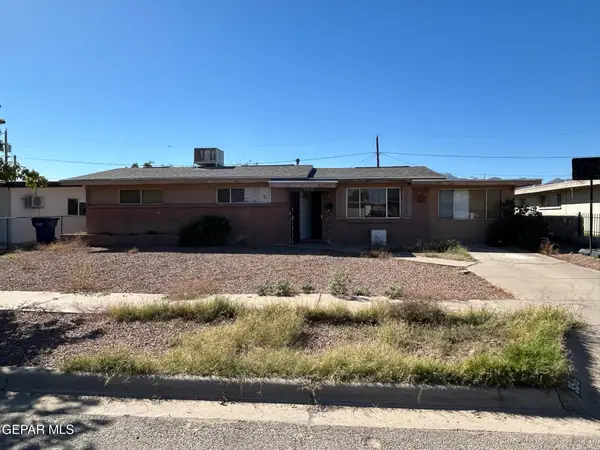 $99,900Active3 beds 1 baths1,236 sq. ft.
$99,900Active3 beds 1 baths1,236 sq. ft.9516 Iris Drive, El Paso, TX 79924
MLS# 935314Listed by: MISSION REAL ESTATE GROUP - New
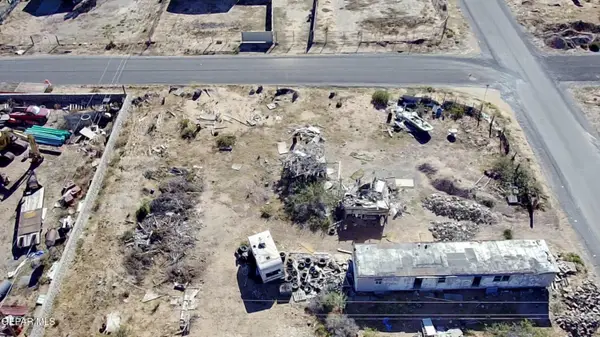 $80,000Active0.31 Acres
$80,000Active0.31 AcresTBD Emma Lane, El Paso, TX 79938
MLS# 935306Listed by: TEXAS ALLY REAL ESTATE GROUP - New
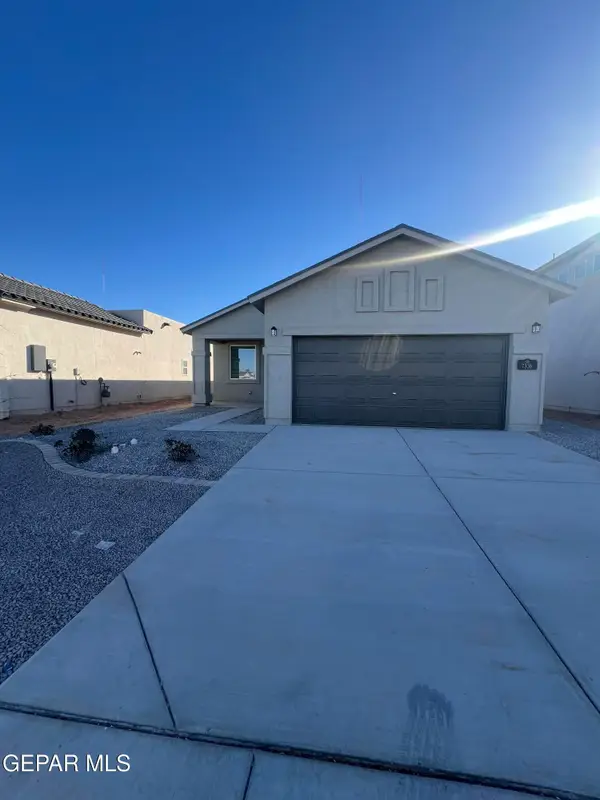 $239,950Active3 beds 2 baths1,321 sq. ft.
$239,950Active3 beds 2 baths1,321 sq. ft.7336 Norte Brasil Drive, El Paso, TX 79934
MLS# 935309Listed by: WINTERBERG REALTY - New
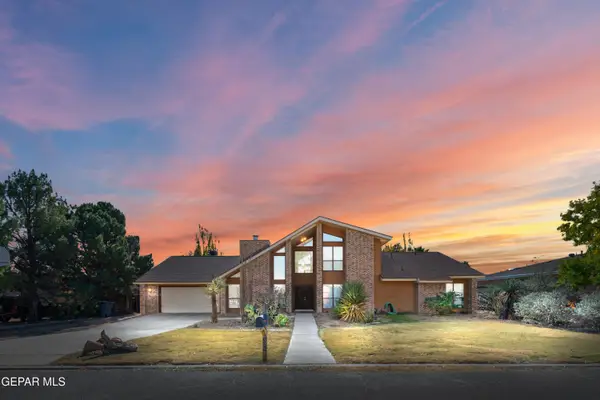 $515,000Active4 beds 2 baths3,202 sq. ft.
$515,000Active4 beds 2 baths3,202 sq. ft.324 Rio Estancia Drive, El Paso, TX 79932
MLS# 935303Listed by: ERA SELLERS & BUYERS REAL ESTA - New
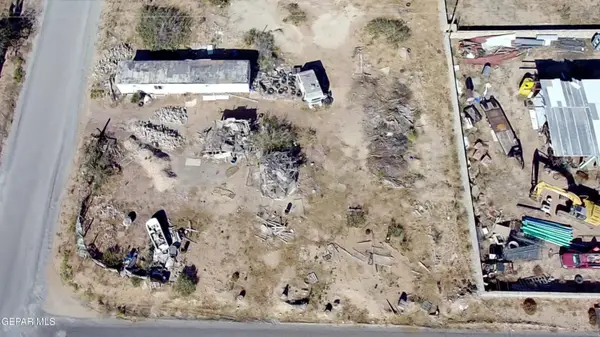 $75,000Active0.25 Acres
$75,000Active0.25 AcresTBD Emma Lane, El Paso, TX 79938
MLS# 935304Listed by: TEXAS ALLY REAL ESTATE GROUP - Open Sat, 7 to 9pmNew
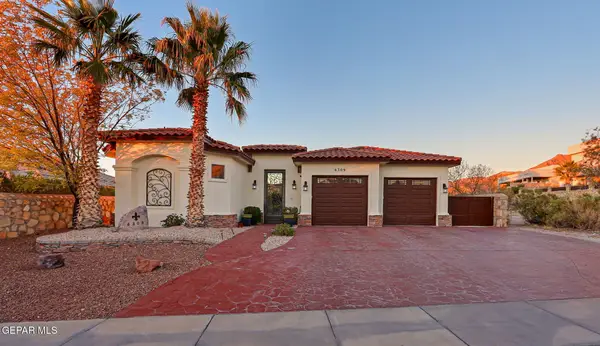 $479,777Active4 beds 3 baths2,104 sq. ft.
$479,777Active4 beds 3 baths2,104 sq. ft.6309 Casper Ridge Drive, El Paso, TX 79912
MLS# 935299Listed by: SANDY MESSER AND ASSOCIATES - New
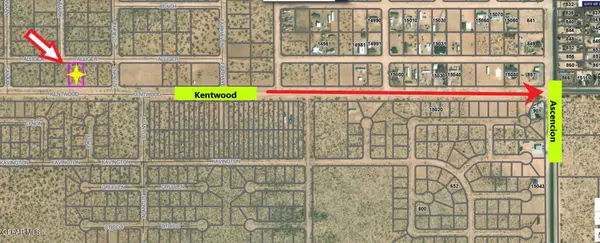 $22,995Active0.5 Acres
$22,995Active0.5 Acres5 Kentwood, El Paso, TX 79928
MLS# 935296Listed by: RE/MAX ASSOCIATES - New
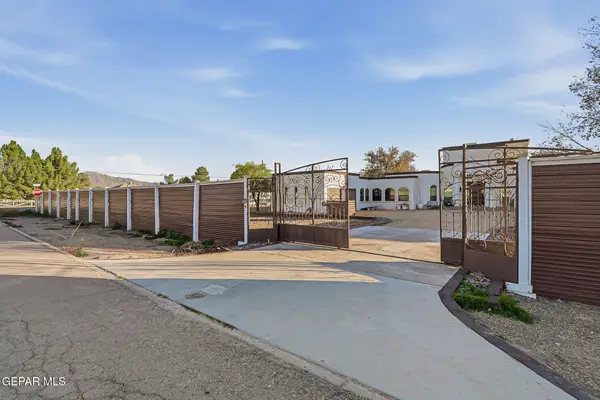 $919,999Active4 beds 2 baths4,363 sq. ft.
$919,999Active4 beds 2 baths4,363 sq. ft.800 Smokey Ridge Court, El Paso, TX 79932
MLS# 935297Listed by: HOME PROS REAL ESTATE GROUP
