3132 Hickman Street, El Paso, TX 79936
Local realty services provided by:Better Homes and Gardens Real Estate Elevate
Listed by:eddie gonzales
Office:home pros real estate group
MLS#:926938
Source:TX_GEPAR
Price summary
- Price:$285,000
- Price per sq. ft.:$157.11
About this home
Great location and stunning tri-level home. Nested in a fantastic location, offering the perfect blend of comfort, style and functionality. Step into spacious living area featuring high wood-beamed ceilings that create warm and inviting atmosphere. The upgraded kitchen is a dream new cook top complete with granite countertops sleek stainless-steel appliances and plenty space to cook. The home also boasts a formal living room and a separate formal dining area. The cozy family room includes a charming fireplace for relaxing evenings. Just off the family room is a versatile bonus space ideal for a home office, game room or lounge with complete built-in bar.
Upstairs you'll find three generous sized rooms and two full bathrooms. A convenient half bath is downstairs for guest. This home is built for family living and entertaining. A spacious backyard featuring a sparkling pool, a covered patio terrace and privacy fence. Additional highlights include Refrigerated Air, sprinkler system, RV Parking and storage.
Contact an agent
Home facts
- Year built:1986
- Listing ID #:926938
- Added:77 day(s) ago
- Updated:October 08, 2025 at 03:58 PM
Rooms and interior
- Bedrooms:3
- Total bathrooms:3
- Full bathrooms:2
- Half bathrooms:1
- Living area:1,814 sq. ft.
Heating and cooling
- Cooling:Ceiling Fan(s), Central Air, Refrigerated
- Heating:Central
Structure and exterior
- Year built:1986
- Building area:1,814 sq. ft.
- Lot area:0.18 Acres
Schools
- High school:Hanks
- Middle school:Indianr
- Elementary school:Pebblehls
Utilities
- Water:City
Finances and disclosures
- Price:$285,000
- Price per sq. ft.:$157.11
New listings near 3132 Hickman Street
- New
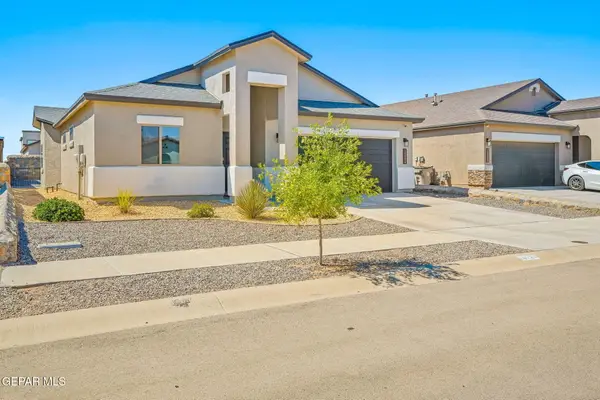 $270,000Active4 beds 2 baths1,786 sq. ft.
$270,000Active4 beds 2 baths1,786 sq. ft.14824 Mike A Mendoza Avenue, El Paso, TX 79938
MLS# 931669Listed by: CLEARVIEW REALTY - New
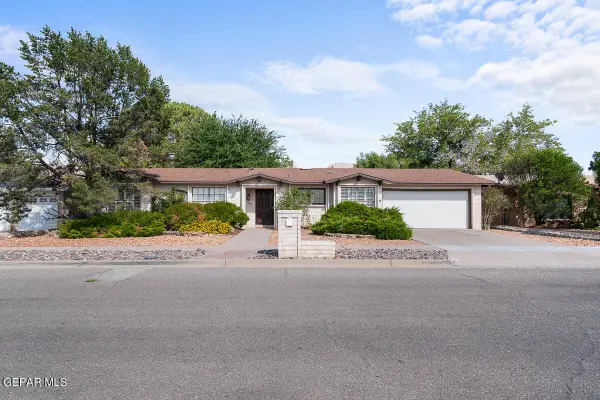 $324,900Active3 beds 1 baths1,768 sq. ft.
$324,900Active3 beds 1 baths1,768 sq. ft.424 Palmary Drive, El Paso, TX 79912
MLS# 931664Listed by: SANDY MESSER AND ASSOCIATES - New
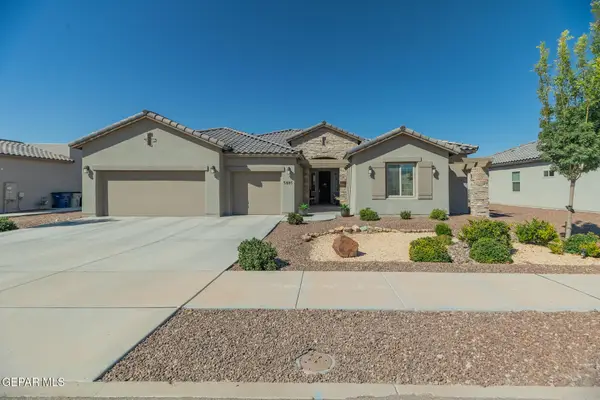 $650,000Active4 beds 3 baths3,007 sq. ft.
$650,000Active4 beds 3 baths3,007 sq. ft.5885 Valle De Paz Avenue, El Paso, TX 79932
MLS# 931666Listed by: CORNERSTONE REALTY - New
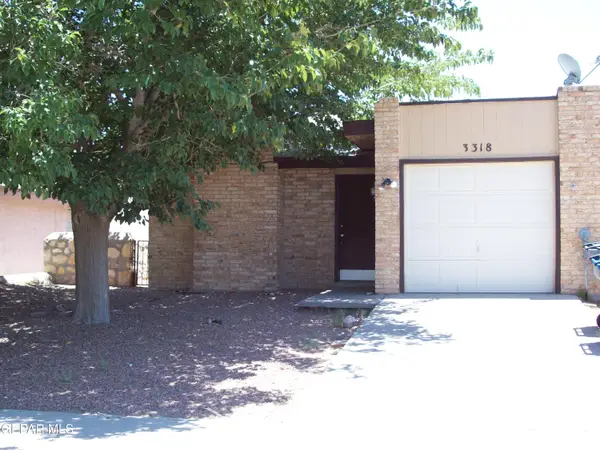 $170,000Active3 beds 2 baths868 sq. ft.
$170,000Active3 beds 2 baths868 sq. ft.3318 Red Sails Drive, El Paso, TX 79936
MLS# 931528Listed by: CAPITAL RENTALS - New
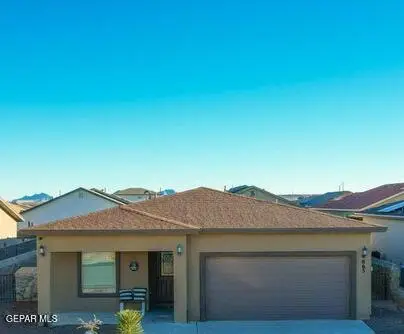 $330,950Active4 beds 2 baths1,648 sq. ft.
$330,950Active4 beds 2 baths1,648 sq. ft.913 Gulf Streams Avenue, El Paso, TX 79932
MLS# 931627Listed by: GUERRA REAL ESTATE GROUP LLC - New
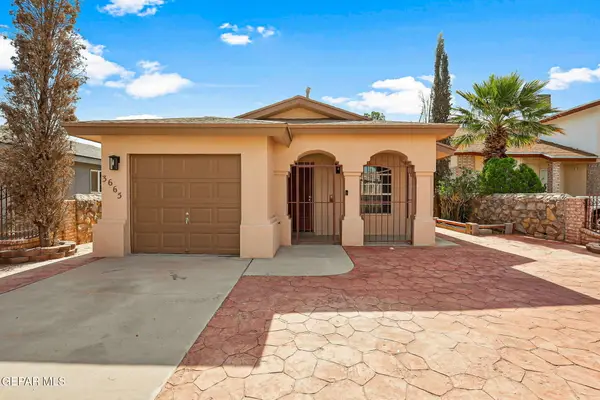 $198,950Active3 beds 1 baths1,053 sq. ft.
$198,950Active3 beds 1 baths1,053 sq. ft.3665 Healy Drive, El Paso, TX 79936
MLS# 931649Listed by: EP REAL ESTATE ADVISOR GROUP - New
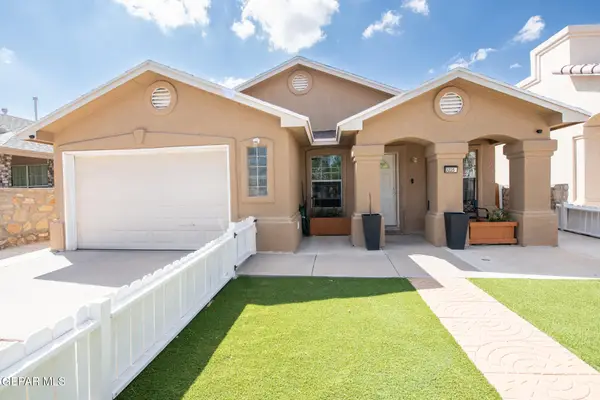 $215,000Active3 beds 1 baths1,173 sq. ft.
$215,000Active3 beds 1 baths1,173 sq. ft.3225 Manny Aguilera Drive, El Paso, TX 79936
MLS# 931660Listed by: JPAR EP (869) - New
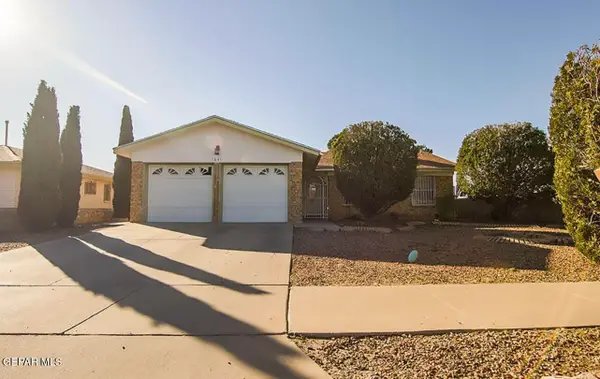 $140,000Active3 beds 2 baths1,097 sq. ft.
$140,000Active3 beds 2 baths1,097 sq. ft.1641 Henri Dunant Way, El Paso, TX 79936
MLS# 931661Listed by: HOME PROS REAL ESTATE GROUP - New
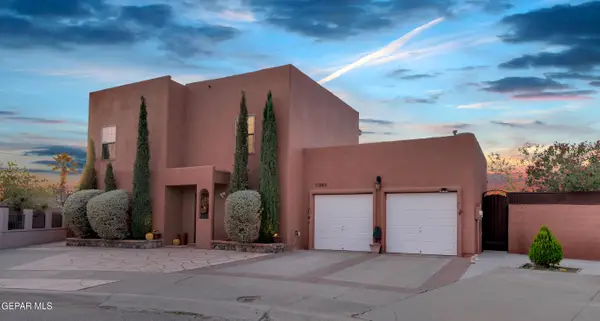 $250,000Active3 beds 4 baths1,568 sq. ft.
$250,000Active3 beds 4 baths1,568 sq. ft.11549 Macaw Palm Dr., El Paso, TX 79936
MLS# 931658Listed by: HOME PROS REAL ESTATE GROUP - New
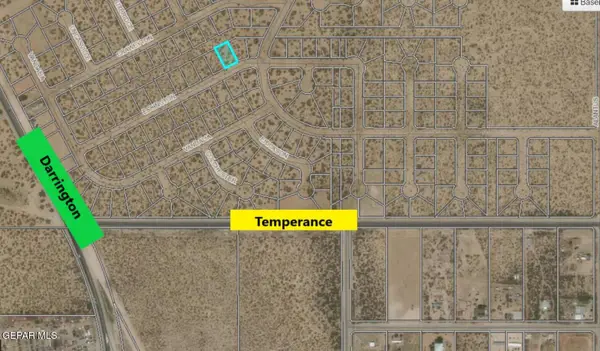 $8,500Active0.24 Acres
$8,500Active0.24 Acres0 Essington Road, El Paso, TX 79928
MLS# 931659Listed by: RE/MAX ASSOCIATES
