3134 Mesa Verde Lane, El Paso, TX 79904
Local realty services provided by:Better Homes and Gardens Real Estate Elevate
Listed by:geraldine kriegbaum
Office:keller williams realty
MLS#:924228
Source:TX_GEPAR
Price summary
- Price:$420,000
- Price per sq. ft.:$115.07
- Monthly HOA dues:$4.17
About this home
Tucked away in a more secluded part of the prestigious Mountain Park area in Northeast El Paso, this spacious 5-bedroom, 4-bathroom home offers unmatched privacy and 180-degree sweeping views of the valley, mountains, and beyond into Mexico. Built in the 1960s, it blends timeless charm with incredible potential for customization. A private courtyard leads to the upper level, where the expansive master suite—with its own sitting area—captures breathtaking vistas. The flexible layout includes a large bonus room perfect for hobbies or a game room, plus a potential office off the kitchen. Downstairs, two generous bedrooms share a Jack-and-Jill bath, alongside a cozy den that opens to a covered patio. Multiple outdoor exits on both levels invite you to step out and soak in the serene scenery. Whether you're entertaining in the formal living and dining areas or relaxing under the wide-open skies, this home delivers peace, space, and endless views in a quiet, tucked-away setting.
Contact an agent
Home facts
- Year built:1962
- Listing ID #:924228
- Added:107 day(s) ago
- Updated:September 10, 2025 at 08:08 PM
Rooms and interior
- Bedrooms:5
- Total bathrooms:2
- Full bathrooms:2
- Living area:3,650 sq. ft.
Heating and cooling
- Cooling:Ceiling Fan(s), Central Air, Evaporative Cooling, Refrigerated
- Heating:2+ Units, Central
Structure and exterior
- Year built:1962
- Building area:3,650 sq. ft.
- Lot area:0.35 Acres
Schools
- High school:Capt J L Chapin High
- Middle school:Canyonh
- Elementary school:Park
Utilities
- Water:City
Finances and disclosures
- Price:$420,000
- Price per sq. ft.:$115.07
New listings near 3134 Mesa Verde Lane
- New
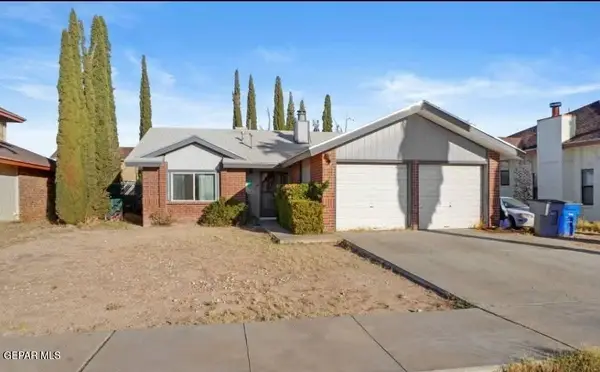 $169,900Active3 beds 1 baths1,116 sq. ft.
$169,900Active3 beds 1 baths1,116 sq. ft.2808 Lake Champlain Street, El Paso, TX 79936
MLS# 930932Listed by: HOME PROS REAL ESTATE GROUP - New
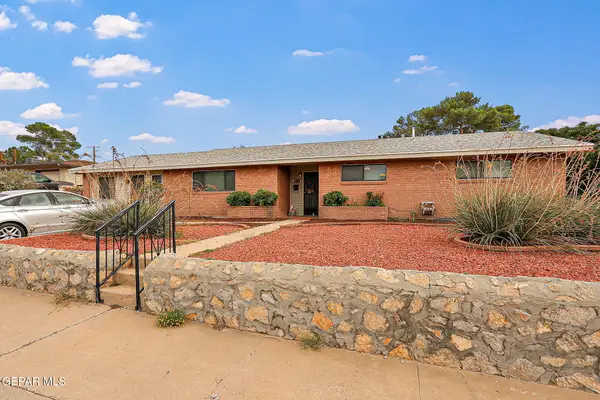 $349,900Active4 beds 1 baths2,433 sq. ft.
$349,900Active4 beds 1 baths2,433 sq. ft.313 Granada Avenue, El Paso, TX 79912
MLS# 930920Listed by: SANDY MESSER AND ASSOCIATES - Open Fri, 10pm to 12amNew
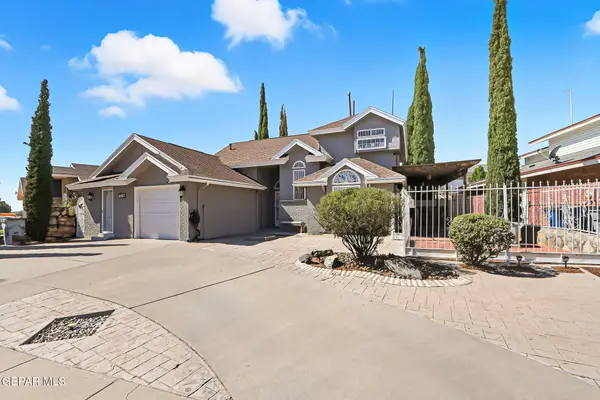 $250,000Active4 beds 1 baths1,848 sq. ft.
$250,000Active4 beds 1 baths1,848 sq. ft.10917 Whitehall Drive, El Paso, TX 79934
MLS# 930921Listed by: HOME PROS REAL ESTATE GROUP - New
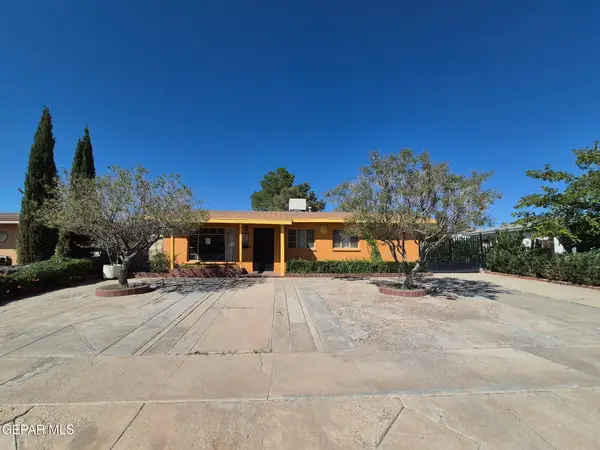 $149,950Active2 beds 1 baths1,120 sq. ft.
$149,950Active2 beds 1 baths1,120 sq. ft.7421 Alpine Drive, El Paso, TX 79915
MLS# 930923Listed by: MRG REALTY LLC - New
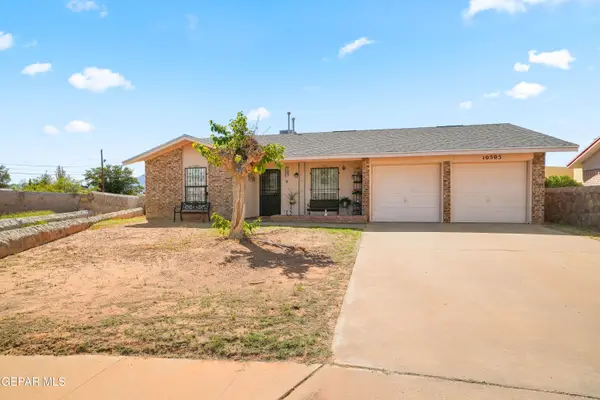 $220,000Active3 beds -- baths1,356 sq. ft.
$220,000Active3 beds -- baths1,356 sq. ft.10505 Appaloosa Place, El Paso, TX 79924
MLS# 930924Listed by: CLEARVIEW REALTY - New
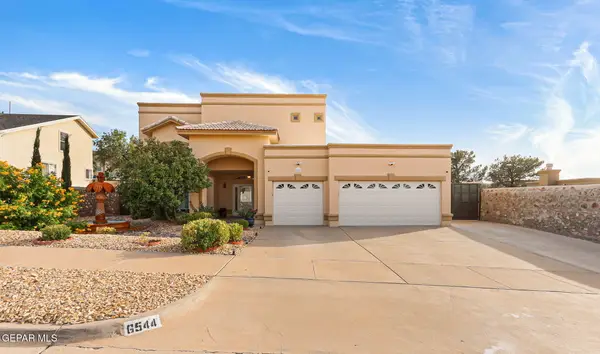 $559,000Active4 beds 4 baths2,542 sq. ft.
$559,000Active4 beds 4 baths2,542 sq. ft.6544 Royal Ridge Drive, El Paso, TX 79912
MLS# 930925Listed by: EP REAL ESTATE ADVISOR GROUP - New
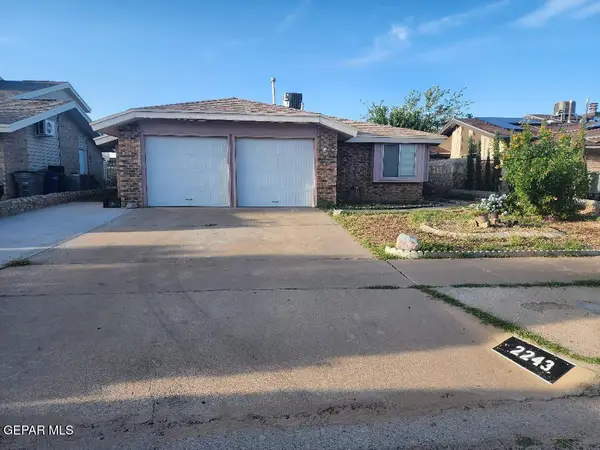 $189,900Active3 beds 1 baths1,116 sq. ft.
$189,900Active3 beds 1 baths1,116 sq. ft.2243 Robert Wynn Drive, El Paso, TX 79936
MLS# 930917Listed by: HOME PROS REAL ESTATE GROUP - New
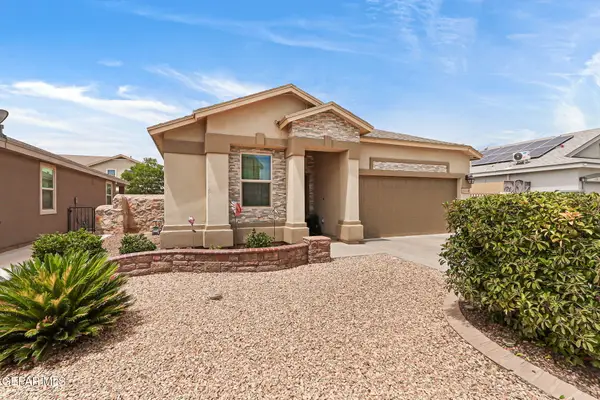 $284,950Active3 beds 2 baths1,590 sq. ft.
$284,950Active3 beds 2 baths1,590 sq. ft.1173 Asherton Place, El Paso, TX 79928
MLS# 930912Listed by: HOME PROS REAL ESTATE GROUP - New
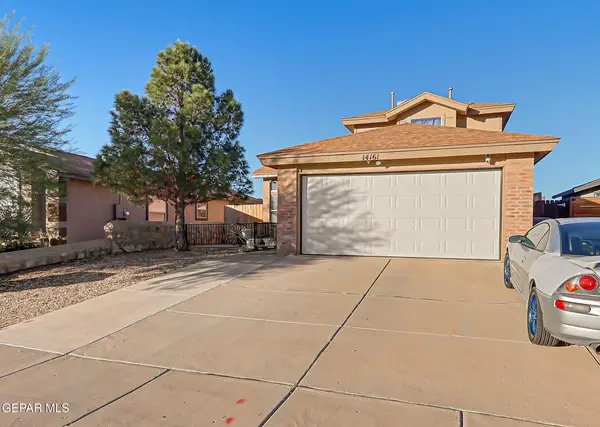 $249,000Active3 beds 3 baths1,621 sq. ft.
$249,000Active3 beds 3 baths1,621 sq. ft.14161 Tierra Halcon Drive, El Paso, TX 79938
MLS# 930913Listed by: KELLER WILLIAMS REALTY - New
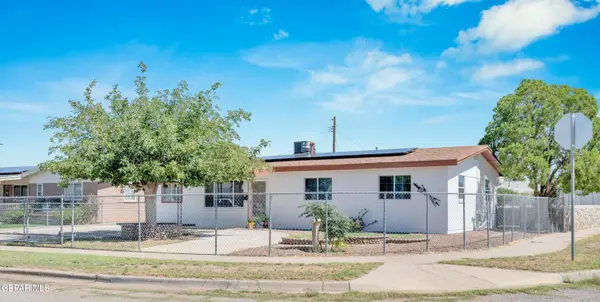 $195,000Active3 beds 2 baths975 sq. ft.
$195,000Active3 beds 2 baths975 sq. ft.9200 Vicksburg Drive, El Paso, TX 79924
MLS# 930910Listed by: CLEARVIEW REALTY
