3144 Hidden Creek Drive, El Paso, TX 79938
Local realty services provided by:Better Homes and Gardens Real Estate Elevate
Listed by: angel uriel cazares
Office: keller williams realty
MLS#:934190
Source:TX_GEPAR
Price summary
- Price:$305,000
- Price per sq. ft.:$135.08
About this home
Welcome to this beautifully maintained two-story home in the highly desirable Ventanas subdivision. Sitting on a spacious corner lot, this property offers great convenience with close proximity to new shopping centers, restaurants, Loop 375, and a nearby neighborhood park.
The inviting foyer opens to a bright and flexible front living area that can be used as a sitting room, office, or creative space. The main living room features large windows that fill the space with natural light and a cozy fireplace that creates a warm atmosphere. The open layout flows nicely into the dining and kitchen areas, making it ideal for both entertaining and everyday living.
All bedrooms are located upstairs for added privacy and comfort. The spacious primary bedroom includes a dedicated sitting area perfect for a reading nook, nursery, or home office, along with a generous walk in closet and ensuite bath. The home also includes updated flooring on the stairs and throughout the second floor giving it a fresh, modern feel.
Contact an agent
Home facts
- Year built:2013
- Listing ID #:934190
- Added:1 day(s) ago
- Updated:November 25, 2025 at 10:57 PM
Rooms and interior
- Bedrooms:3
- Total bathrooms:3
- Full bathrooms:2
- Half bathrooms:1
- Living area:2,258 sq. ft.
Heating and cooling
- Cooling:Refrigerated
- Heating:2+ Units, Central
Structure and exterior
- Year built:2013
- Building area:2,258 sq. ft.
- Lot area:0.14 Acres
Schools
- High school:Pebble Hills
- Middle school:Sunridge
- Elementary school:Lujanchav
Utilities
- Water:City
Finances and disclosures
- Price:$305,000
- Price per sq. ft.:$135.08
New listings near 3144 Hidden Creek Drive
- New
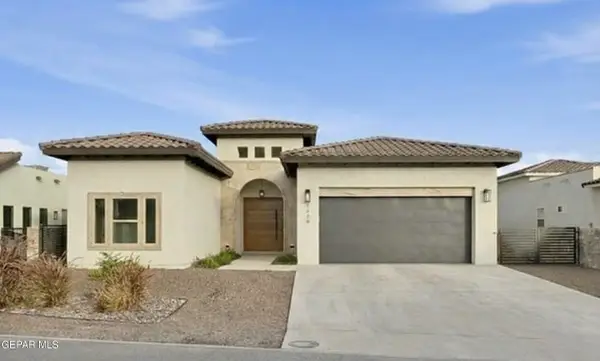 $749,900Active3 beds 3 baths2,071 sq. ft.
$749,900Active3 beds 3 baths2,071 sq. ft.5636 River Run, El Paso, TX 79932
MLS# 934196Listed by: THE REAL ESTATE AGENCY - New
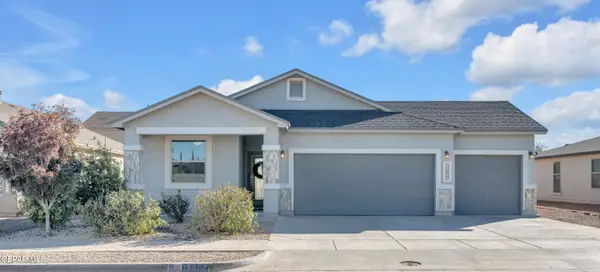 $250,000Active3 beds 2 baths1,690 sq. ft.
$250,000Active3 beds 2 baths1,690 sq. ft.12852 Cruiser Court, El Paso, TX 79928
MLS# 934198Listed by: ERA SELLERS & BUYERS REAL ESTA - New
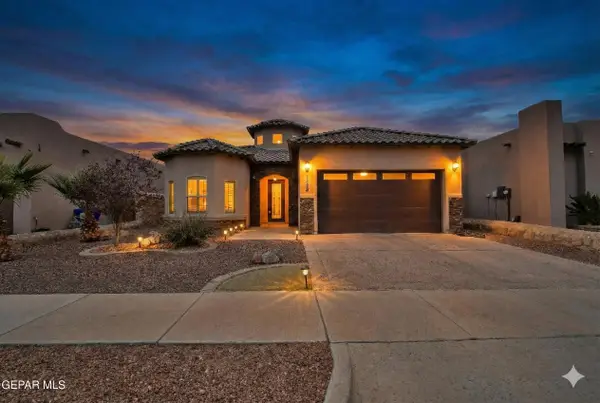 $285,000Active3 beds 2 baths1,812 sq. ft.
$285,000Active3 beds 2 baths1,812 sq. ft.1125 Marfa Place, El Paso, TX 79928
MLS# 934201Listed by: OTRE GROUP, LLC - New
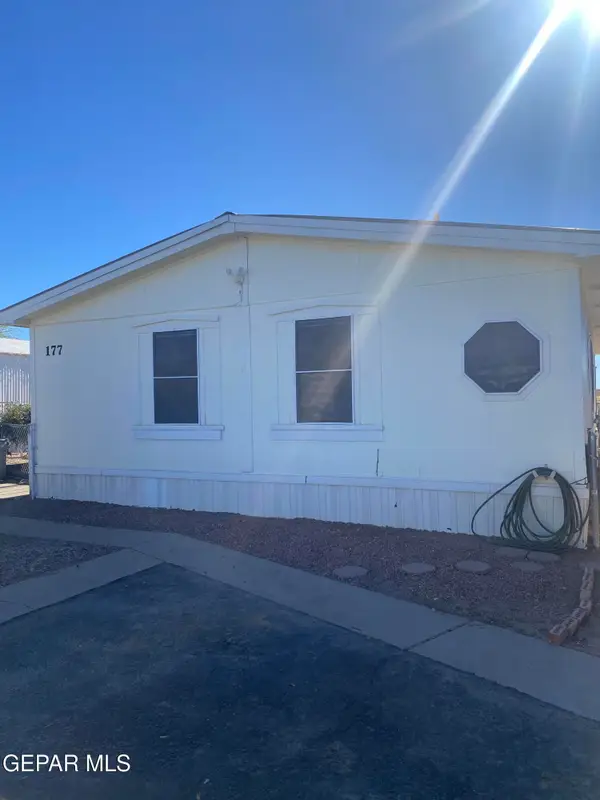 $65,000Active3 beds 2 baths1,344 sq. ft.
$65,000Active3 beds 2 baths1,344 sq. ft.6161 Doniphan Drive #177, El Paso, TX 79932
MLS# 934186Listed by: CENTURY 21 THE EDGE - New
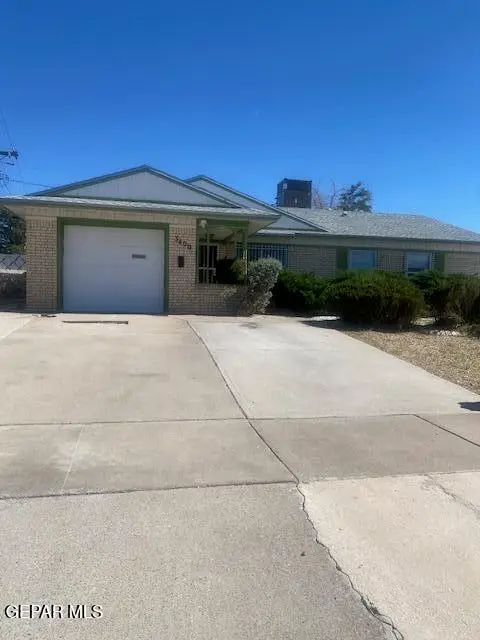 $279,950Active4 beds 2 baths1,624 sq. ft.
$279,950Active4 beds 2 baths1,624 sq. ft.3400 Dundee Street, El Paso, TX 79925
MLS# 934181Listed by: SYLVIA FIERRO AND ASSOCIATES - New
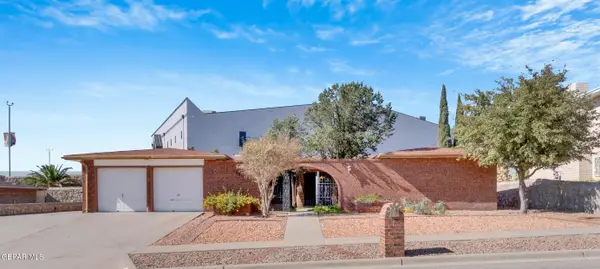 $339,999Active4 beds 2 baths2,166 sq. ft.
$339,999Active4 beds 2 baths2,166 sq. ft.1209 Lonewood Drive, El Paso, TX 79925
MLS# 934182Listed by: REVOLVE REALTY, LLC - New
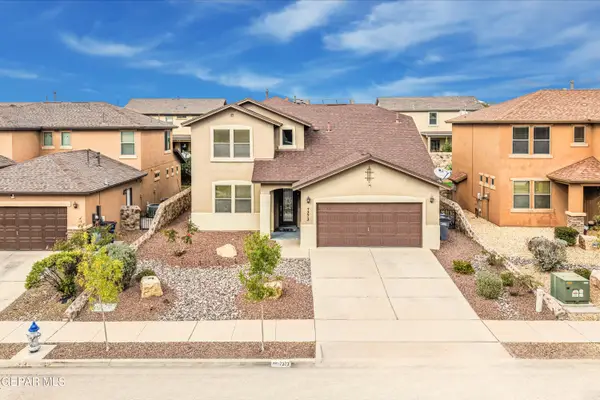 $426,000Active4 beds 3 baths2,316 sq. ft.
$426,000Active4 beds 3 baths2,316 sq. ft.7373 Black Sage Drive, El Paso, TX 79911
MLS# 934183Listed by: THE REAL ESTATE POWER HOUSES - New
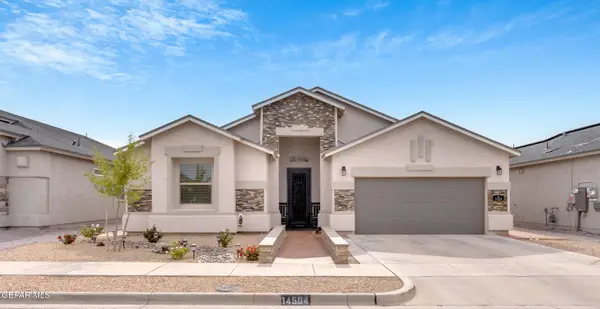 $329,950Active4 beds 2 baths2,115 sq. ft.
$329,950Active4 beds 2 baths2,115 sq. ft.14504 Israel Rodolfo Street, El Paso, TX 79938
MLS# 934185Listed by: HOME PROS REAL ESTATE GROUP - New
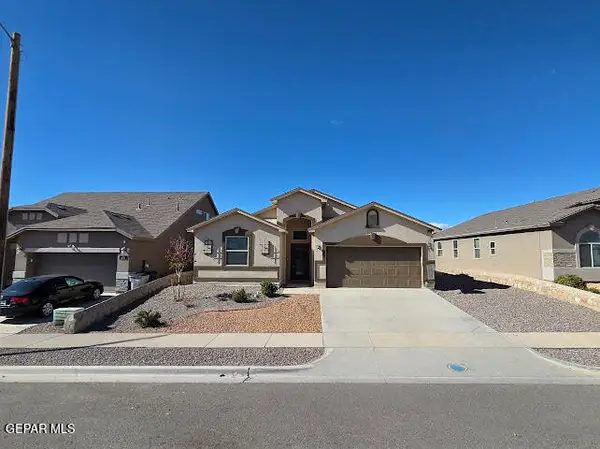 $329,999Active4 beds 2 baths1,972 sq. ft.
$329,999Active4 beds 2 baths1,972 sq. ft.6613 Flores Lane, El Paso, TX 79932
MLS# 934179Listed by: 1ST CHOICE REALTY
