3229 Titanic Avenue, El Paso, TX 79904
Local realty services provided by:Better Homes and Gardens Real Estate Elevate
Listed by: william e waltz
Office: bobbie waltz, inc.
MLS#:922397
Source:TX_GEPAR
Price summary
- Price:$419,200
- Price per sq. ft.:$159.82
About this home
Move on up to the most exclusive and desirable area on the mountain. This is the one that you cannot pass up. This large single level house with a park like back yard is waiting to be your new home. The large living/dining combo has 2 bay windows that flood the rooms with southern light all year round, the large galley kitchen features a Frigidaire gas cook top and built in ovens that were installed in 2025. There is a great breakfast area with sliding glass door that opens to the beautiful back yard. The family room features two sky lights to keep it nice and bright and has the cozy fireplace to enjoy during the winter months. There are two bedrooms facing south, a large bathroom, then the middle bedroom. The Master suite has two sets of closets, one walk thru and the other with bi fold mirror doors, and a cedar closet for your fine clothes. Behind the kitchen is the bonus room which can be an office with the 3/4 bath. RV parking is on the west side of the house. House has wall and gun safe.
Contact an agent
Home facts
- Year built:1967
- Listing ID #:922397
- Added:212 day(s) ago
- Updated:October 27, 2025 at 03:07 PM
Rooms and interior
- Bedrooms:4
- Total bathrooms:1
- Full bathrooms:1
- Living area:2,623 sq. ft.
Heating and cooling
- Cooling:Evaporative Cooling
- Heating:Central
Structure and exterior
- Year built:1967
- Building area:2,623 sq. ft.
- Lot area:0.25 Acres
Schools
- High school:Capt J L Chapin High
- Middle school:Canyonh
- Elementary school:Park
Utilities
- Water:City
Finances and disclosures
- Price:$419,200
- Price per sq. ft.:$159.82
New listings near 3229 Titanic Avenue
- New
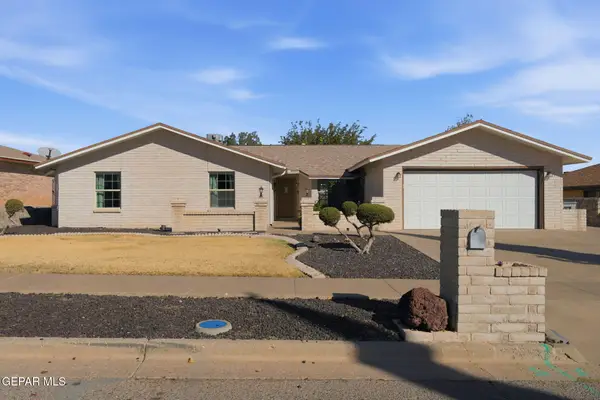 $310,000Active3 beds 2 baths2,195 sq. ft.
$310,000Active3 beds 2 baths2,195 sq. ft.4513 C J Levan Court, El Paso, TX 79924
MLS# 935317Listed by: ERA SELLERS & BUYERS REAL ESTA - New
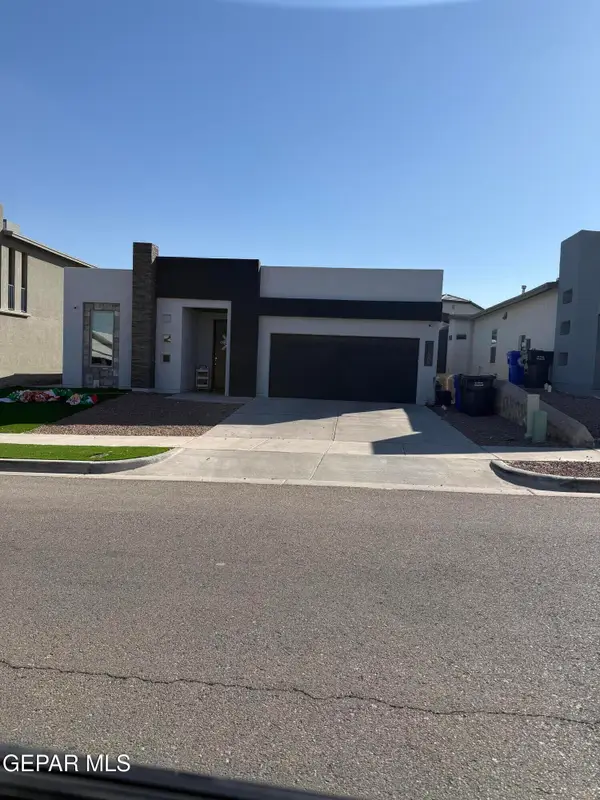 $323,198Active4 beds 1 baths1,869 sq. ft.
$323,198Active4 beds 1 baths1,869 sq. ft.12568 Barbaro Way, El Paso, TX 79928
MLS# 935319Listed by: CENTURY 21 THE EDGE - New
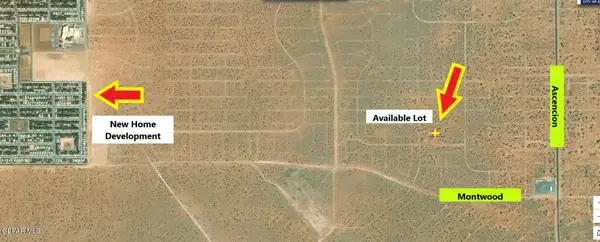 $9,500Active0.23 Acres
$9,500Active0.23 Acres5 Hingman, El Paso, TX 79928
MLS# 935311Listed by: RE/MAX ASSOCIATES - New
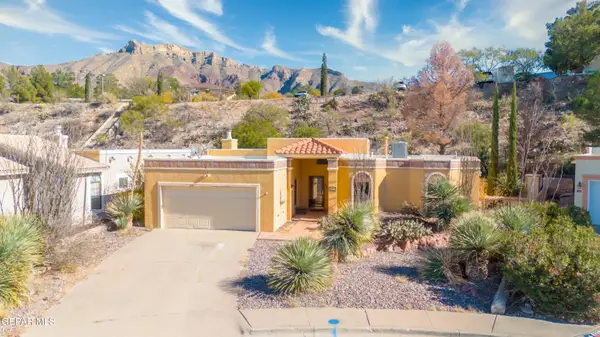 $340,000Active3 beds 2 baths2,010 sq. ft.
$340,000Active3 beds 2 baths2,010 sq. ft.822 Via Descanso Drive, El Paso, TX 79912
MLS# 935313Listed by: WINHILL ADVISORS - KIRBY - New
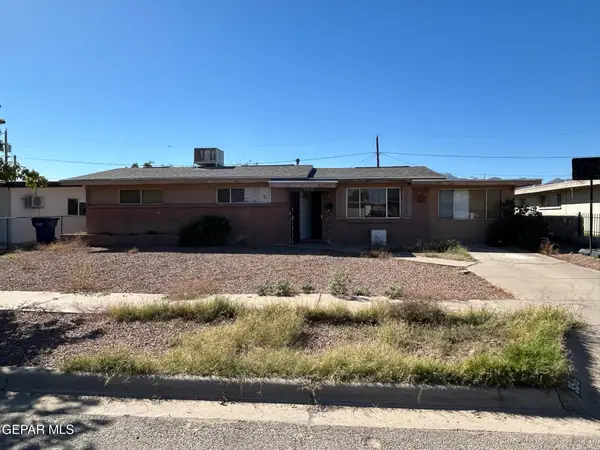 $99,900Active3 beds 1 baths1,236 sq. ft.
$99,900Active3 beds 1 baths1,236 sq. ft.9516 Iris Drive, El Paso, TX 79924
MLS# 935314Listed by: MISSION REAL ESTATE GROUP - New
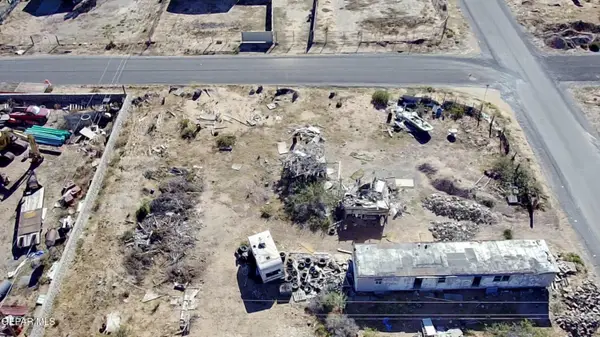 $80,000Active0.31 Acres
$80,000Active0.31 AcresTBD Emma Lane, El Paso, TX 79938
MLS# 935306Listed by: TEXAS ALLY REAL ESTATE GROUP - New
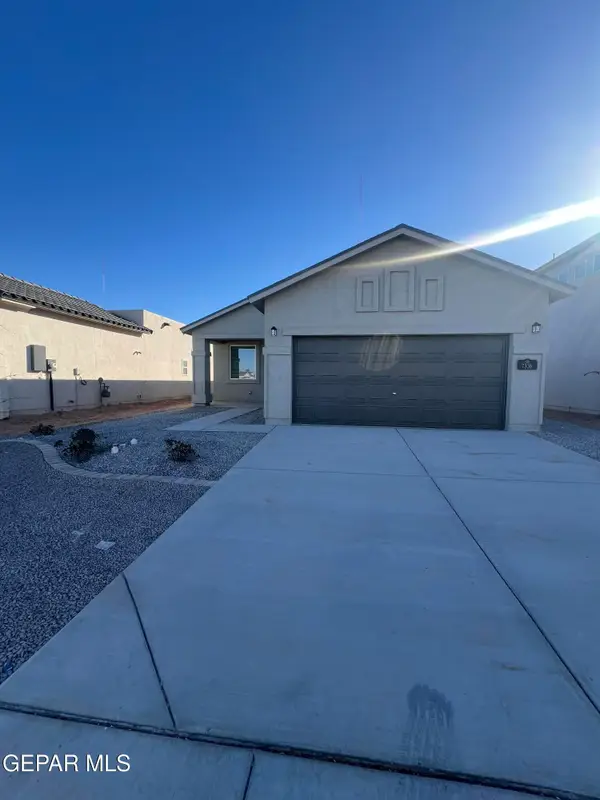 $239,950Active3 beds 2 baths1,321 sq. ft.
$239,950Active3 beds 2 baths1,321 sq. ft.7336 Norte Brasil Drive, El Paso, TX 79934
MLS# 935309Listed by: WINTERBERG REALTY - New
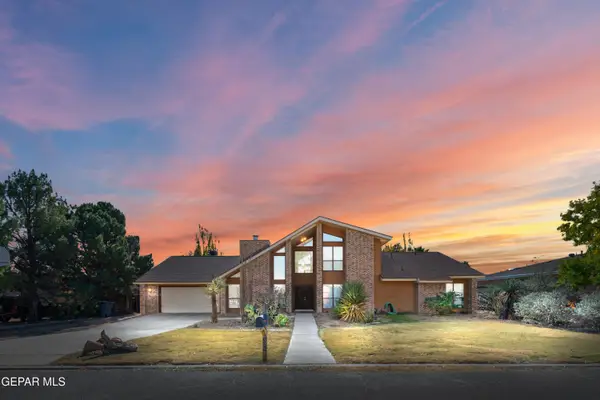 $515,000Active4 beds 2 baths3,202 sq. ft.
$515,000Active4 beds 2 baths3,202 sq. ft.324 Rio Estancia Drive, El Paso, TX 79932
MLS# 935303Listed by: ERA SELLERS & BUYERS REAL ESTA - New
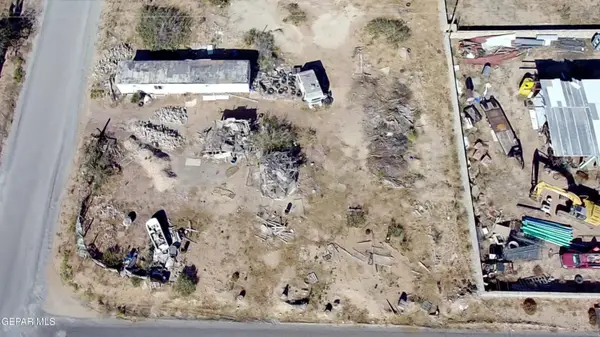 $75,000Active0.25 Acres
$75,000Active0.25 AcresTBD Emma Lane, El Paso, TX 79938
MLS# 935304Listed by: TEXAS ALLY REAL ESTATE GROUP - Open Sat, 7 to 9pmNew
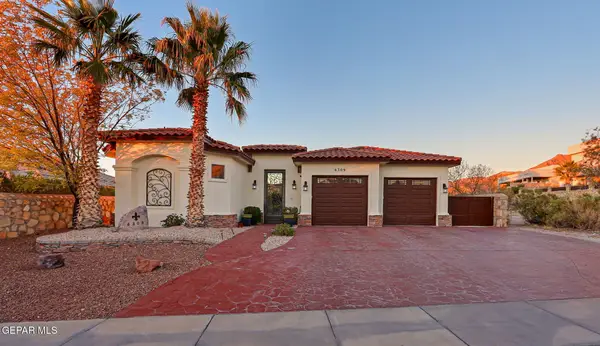 $479,777Active4 beds 3 baths2,104 sq. ft.
$479,777Active4 beds 3 baths2,104 sq. ft.6309 Casper Ridge Drive, El Paso, TX 79912
MLS# 935299Listed by: SANDY MESSER AND ASSOCIATES
